Facciate di case scandinave
Filtra anche per:
Budget
Ordina per:Popolari oggi
101 - 120 di 593 foto
1 di 3
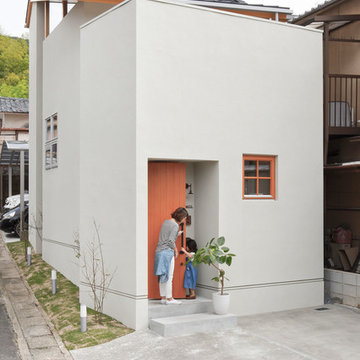
Ispirazione per la villa piccola grigia scandinava a due piani con rivestimento in cemento, falda a timpano e copertura in metallo o lamiera
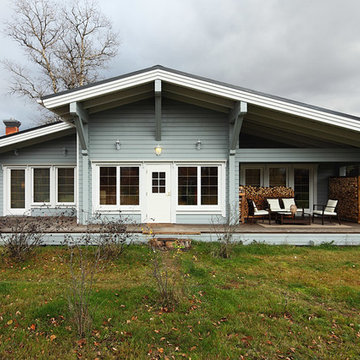
Архитектор Александр Петунин, Александр и Елена Кудрявцевы
Строительство ПАЛЕКС дома из клееного бруса
Immagine della villa grigia scandinava a un piano di medie dimensioni con rivestimento in legno, tetto a capanna e copertura in tegole
Immagine della villa grigia scandinava a un piano di medie dimensioni con rivestimento in legno, tetto a capanna e copertura in tegole

We took a tired 1960s house and transformed it into modern family home. We extended to the back to add a new open plan kitchen & dining area with 3m high sliding doors and to the front to gain a master bedroom, en suite and playroom. We completely overhauled the power and lighting, increased the water flow and added underfloor heating throughout the entire house.
The elegant simplicity of nordic design informed our use of a stripped back internal palette of white, wood and grey to create a continuous harmony throughout the house. We installed oak parquet floors, bespoke douglas fir cabinetry and southern yellow pine surrounds to the high performance windows.
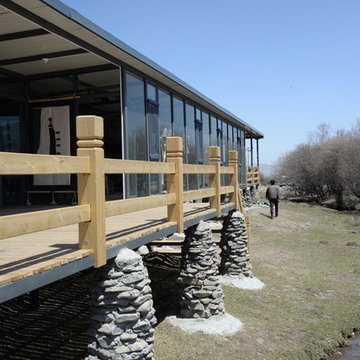
Modern steel framing allows for large windows and fast construction in any climate. A lifted deck prevents hard freezes from deteriorating the wood surfaces and offers height for views. Photos by Norden Camp www.NordenTravel.com
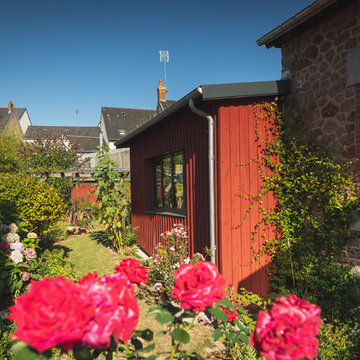
Ispirazione per la facciata di una casa a schiera rossa scandinava a un piano di medie dimensioni con rivestimento in legno e copertura in metallo o lamiera
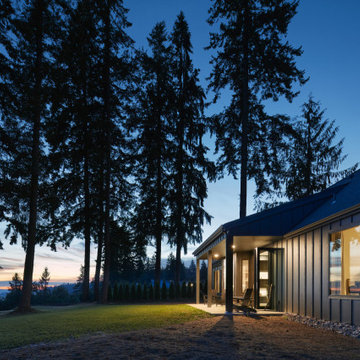
Ispirazione per la villa piccola nera scandinava a un piano con rivestimento con lastre in cemento, tetto a capanna, copertura a scandole, tetto nero e pannelli e listelle di legno
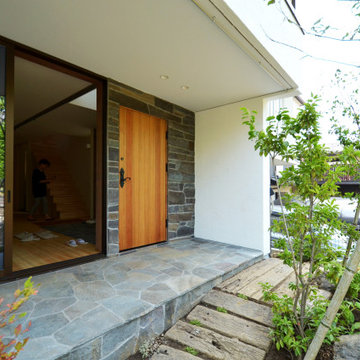
鉄平石を使ったポーチと無垢板を使った玄関ドア
Idee per la facciata di una casa bianca scandinava a due piani di medie dimensioni con rivestimento in stucco, copertura in metallo o lamiera e tetto marrone
Idee per la facciata di una casa bianca scandinava a due piani di medie dimensioni con rivestimento in stucco, copertura in metallo o lamiera e tetto marrone
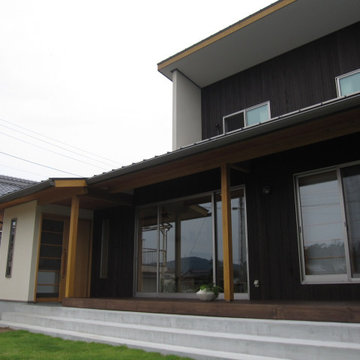
Foto della facciata di una casa nera scandinava a due piani di medie dimensioni con rivestimento in legno e copertura in metallo o lamiera
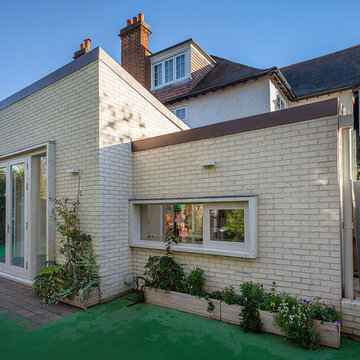
The corner site, at the junction of St. Matthews Avenue and Chamberlain Way and delimited by a garden with mature trees, is located in a tranquil and leafy area of Surbiton in Surrey.
Located in the north-east cusp of the site, the large two-storey Victorian suburban villa is a large family home combined with business premises, whereby part of the Ground Floor is used as Nursery. The property has been extended by FPA to improve the internal layout and provide additional floor space for a dedicated kitchen and a large Living Room with multifunctional quality.
FPA has developed a proposal for a side extension to replace a derelict garage, conceived as a subordinate addition to the host property. It is made up of two separate volumes facing Chamberlain Way: the smaller one accommodates the kitchen and the primary one the large Living Room.
The two volumes - rectangular in plan and both with a mono pitch roof - are set back from one another and are rotated so that their roofs slope in opposite directions, allowing the primary space to have the highest ceiling facing the outside.
The architectural language adopted draws inspiration from Froebel’s gifts and wood blocs. A would-be architect who pursued education as a profession instead, Friedrich Froebel believed that playing with blocks gives fundamental expression to a child’s soul, with blocks symbolizing the actual building blocks of the universe.
Although predominantly screened by existing boundary treatments and mature vegetation, the new brick building initiates a dialogue with the buildings at the opposite end of St. Matthews Avenue that employ similar materials and roof design.
The interior is inspired by Scandinavian design and aesthetic. Muted colours, bleached exposed timbers and birch plywood contrast the dark floor and white walls.
Photo by Gianluca Maver
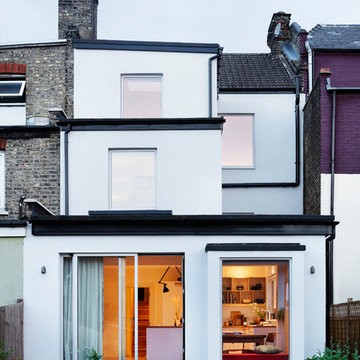
Rory Gardiner
Foto della facciata di una casa a schiera grande bianca scandinava a tre piani con rivestimento in stucco, tetto piano e copertura mista
Foto della facciata di una casa a schiera grande bianca scandinava a tre piani con rivestimento in stucco, tetto piano e copertura mista
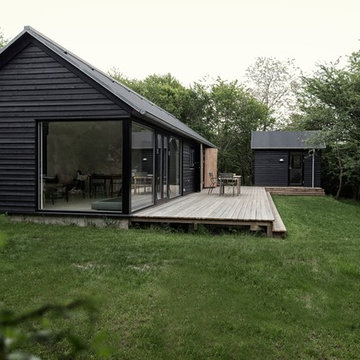
Montgomery Studio, Århus
Idee per la villa nera scandinava a un piano di medie dimensioni con rivestimento in legno e tetto a capanna
Idee per la villa nera scandinava a un piano di medie dimensioni con rivestimento in legno e tetto a capanna
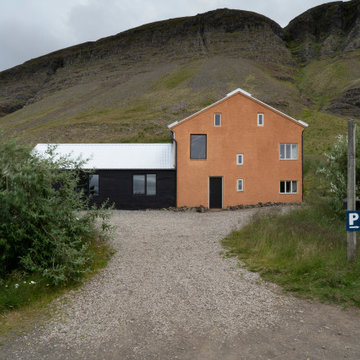
The Guesthouse Nýp at Skarðsströnd is situated on a former sheep farm overlooking the Breiðafjörður Nature Reserve in western Iceland. Originally constructed as a farmhouse in 1936, the building was deserted in the 1970s, slowly falling into disrepair before the new owners eventually began rebuilding in 2001. Since 2006, it has come to be known as a cultural hub of sorts, playing host to various exhibitions, lectures, courses and workshops.
The brief was to conceive a design that would make better use of the existing facilities, allowing for more multifunctional spaces for various cultural activities. This not only involved renovating the main house, but also rebuilding and enlarging the adjoining sheep-shed. Nýp’s first guests arrived in 2013 and where accommodated in two of the four bedrooms in the remodelled farmhouse. The reimagined sheep shed added a further three ensuite guestrooms with a separate entrance. This offers the owners greater flexibility, with the possibility of hosting larger events in the main house without disturbing guests. The new entrance hall and connection to the farmhouse has been given generous dimensions allowing it to double as an exhibition space.
The main house is divided vertically in two volumes with the original living quarters to the south and a barn for hay storage to the North. Bua inserted an additional floor into the barn to create a raised event space with a series of new openings capturing views to the mountains and the fjord. Driftwood, salvaged from a neighbouring beach, has been used as columns to support the new floor. Steel handrails, timber doors and beams have been salvaged from building sites in Reykjavik old town.
The ruins of concrete foundations have been repurposed to form a structured kitchen garden. A steel and polycarbonate structure has been bolted to the top of one concrete bay to create a tall greenhouse, also used by the client as an extra sitting room in the warmer months.
Staying true to Nýp’s ethos of sustainability and slow tourism, Studio Bua took a vernacular approach with a form based on local turf homes and a gradual renovation that focused on restoring and reinterpreting historical features while making full use of local labour, techniques and materials such as stone-turf retaining walls and tiles handmade from local clay.
Since the end of the 19th century, the combination of timber frame and corrugated metal cladding has been widespread throughout Iceland, replacing the traditional turf house. The prevailing wind comes down the valley from the north and east, and so it was decided to overclad the rear of the building and the new extension in corrugated aluzinc - one of the few materials proven to withstand the extreme weather.
In the 1930's concrete was the wonder material, even used as window frames in the case of Nýp farmhouse! The aggregate for the house is rather course with pebbles sourced from the beach below, giving it a special character. Where possible the original concrete walls have been retained and exposed, both internally and externally. The 'front' facades towards the access road and fjord have been repaired and given a thin silicate render (in the original colours) which allows the texture of the concrete to show through.
The project was developed and built in phases and on a modest budget. The site team was made up of local builders and craftsmen including the neighbouring farmer – who happened to own a cement truck. A specialist local mason restored the fragile concrete walls, none of which were reinforced.
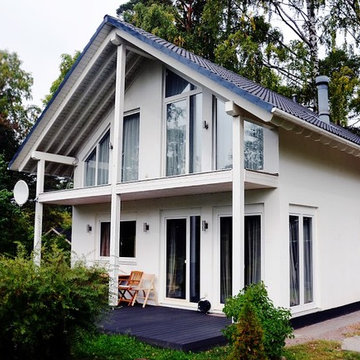
История этого дома начинается с его приобретения сыном для своей мамы. Это самый компактный представитель линейки La Lilla, обожаемый клиентами за простоту, скорость возведения и, конечно, себестоимость. Белоснежный экстерьер, двускатная простая кровля с голубой черепицей и аккуратный ряд окон придают простой и основательной конструкции изящество и воздушность. Все открытые зоны расположены на заднем фасаде, балкон второго этажа обводит контур террасы первого. Планировка осуществлена стандартным способом: первый этаж полностью посвящен общим пространствам (кухня, столовая и гостиная с выходом на террасу), а на втором уровне расположены санузел и три спальни, две из которых имеют выход на балкон. Террасу нарочно оставили открытой, без перил, чтобы ничто не препятствовало доступу к полянке, где часто отдыхает пушистая, большая, любимая хозяевами собака.
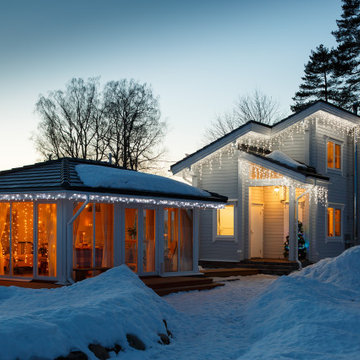
Создание дома – не просто архитектура, это создание особой атмосферы для будущего владельца в любое время года. В процессе проектирования дизайна интерьера решаются важные задачи по освещению не только интерьера,
но и экстерьера дома.
Новогоднее декорирование фасадов дома – это тема, которая часто поднимается еще до строительства сооружения.
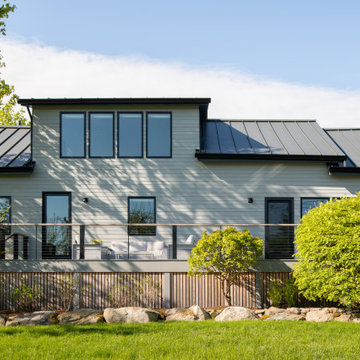
Exterior shot of a coastal cabin renovated and reskinned with Maibec siding and metal roof.
Ispirazione per la villa piccola grigia scandinava a due piani con rivestimento in legno, tetto a capanna, copertura in metallo o lamiera, tetto nero e pannelli sovrapposti
Ispirazione per la villa piccola grigia scandinava a due piani con rivestimento in legno, tetto a capanna, copertura in metallo o lamiera, tetto nero e pannelli sovrapposti
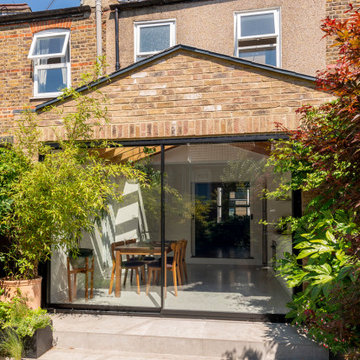
Idee per la facciata di una casa a schiera piccola scandinava a un piano con rivestimento in mattoni, tetto a capanna e copertura in tegole
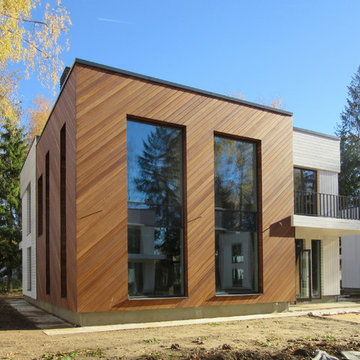
На фасадах сочетается 2 цвета дерева. Поселок окружен лесом
Ispirazione per la villa multicolore scandinava a due piani di medie dimensioni con rivestimento in legno, tetto piano e copertura mista
Ispirazione per la villa multicolore scandinava a due piani di medie dimensioni con rivestimento in legno, tetto piano e copertura mista
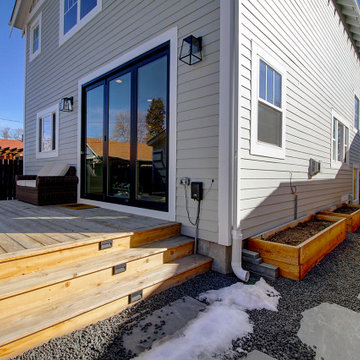
Idee per la villa grigia scandinava a due piani di medie dimensioni con rivestimenti misti, tetto a capanna, copertura a scandole e tetto marrone
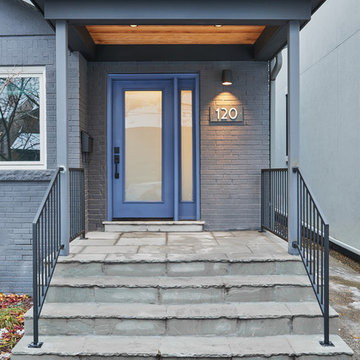
Ispirazione per la villa grigia scandinava a due piani di medie dimensioni con rivestimento in mattoni, tetto piano e copertura in metallo o lamiera
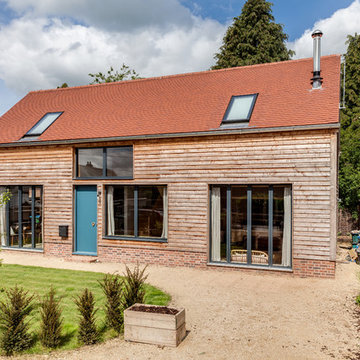
Simon Maxwell
Immagine della villa beige scandinava a due piani di medie dimensioni con rivestimento in legno, tetto a capanna e copertura in tegole
Immagine della villa beige scandinava a due piani di medie dimensioni con rivestimento in legno, tetto a capanna e copertura in tegole
Facciate di case scandinave
6