Facciate di case scandinave
Filtra anche per:
Budget
Ordina per:Popolari oggi
121 - 140 di 594 foto
1 di 3
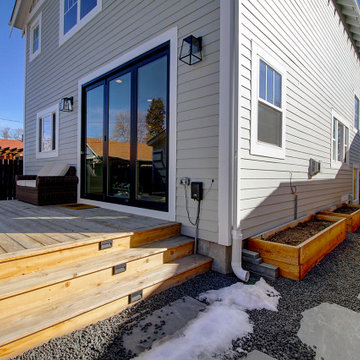
Idee per la villa grigia scandinava a due piani di medie dimensioni con rivestimenti misti, tetto a capanna, copertura a scandole e tetto marrone
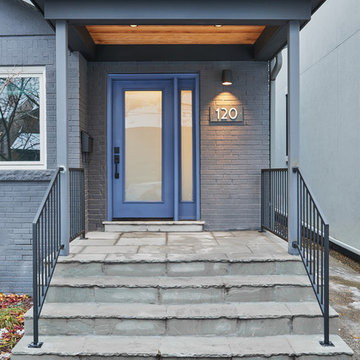
Ispirazione per la villa grigia scandinava a due piani di medie dimensioni con rivestimento in mattoni, tetto piano e copertura in metallo o lamiera
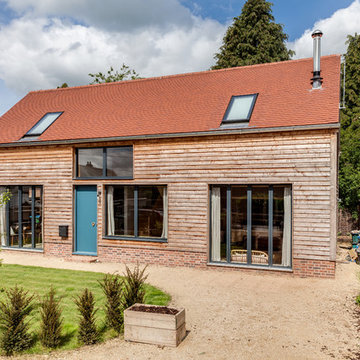
Simon Maxwell
Immagine della villa beige scandinava a due piani di medie dimensioni con rivestimento in legno, tetto a capanna e copertura in tegole
Immagine della villa beige scandinava a due piani di medie dimensioni con rivestimento in legno, tetto a capanna e copertura in tegole
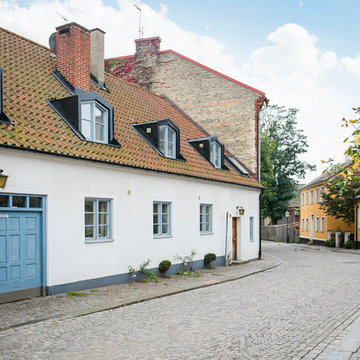
Immagine della facciata di una casa bianca scandinava a un piano di medie dimensioni con rivestimento in pietra e tetto a capanna
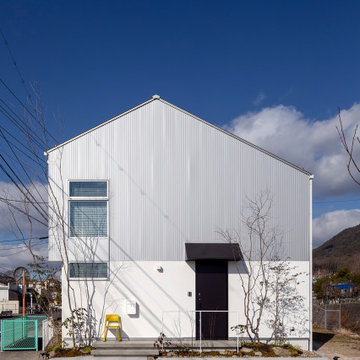
Ispirazione per la villa grigia scandinava a due piani di medie dimensioni con rivestimento in metallo, tetto a capanna, copertura in metallo o lamiera, tetto grigio e pannelli e listelle di legno
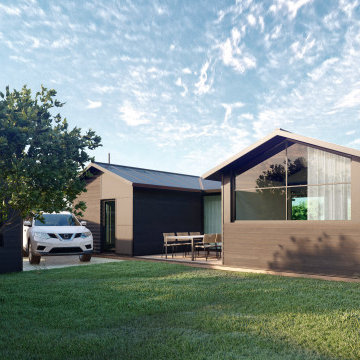
Esempio della villa piccola marrone scandinava a un piano con rivestimento in mattone verniciato, tetto a padiglione, copertura in tegole, tetto nero e pannelli e listelle di legno
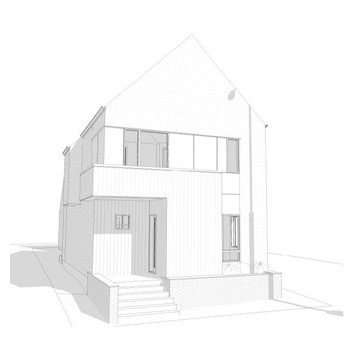
Do you like modern, simple lines and convenient city living? This Scandi-style custom home design in the heart of Calgary Central may be for you. Inspired by Nordic modern architecture, this home is sure to turn heads with the striking modern design and playful asymmetry of its exterior. Smooth white stucco and vertical plank accents draw the eye upward to the simple gable roof. Front and back-facing balconies, along with a covered back deck allow for indoor-outdoor living and entertaining in this Calgary family home.
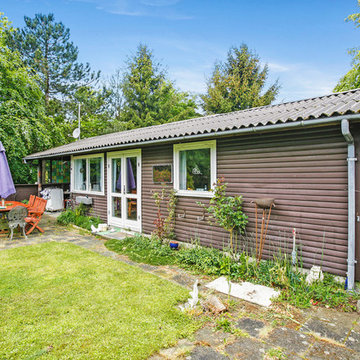
Ispirazione per la facciata di una casa piccola marrone scandinava a un piano con rivestimento in legno e falda a timpano
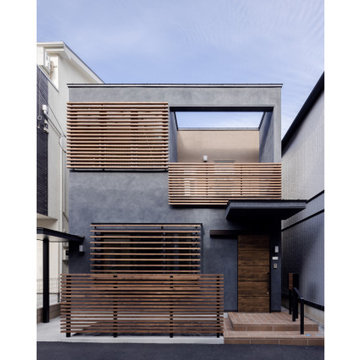
暴風雨の時の不安解消の為、窓には、木の格子であるルーバーをつけモノが飛んできてもガラスが割れない様にしました。このルーバー格子は、場所によって隙間間隔が異なります。2階窓は、夏は昼間光が入り過ぎない、冬は光がしっかり入る間隔にしており、1階は間隔を大きくして少しでも光が入る様にしています。塀のルーバーはプライバシーを重視して覗かれない様、間隔を狭めています。
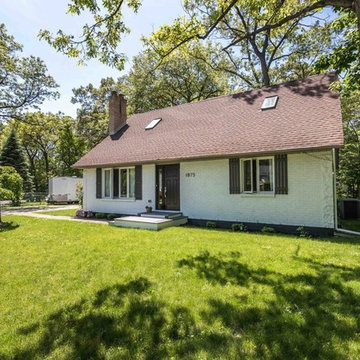
Exterior was painted white and parging area was repaired and painted deep charcoal. New composite front porch was constructed and shutters were custom ordered from Home Depot. New front and rear doors installed
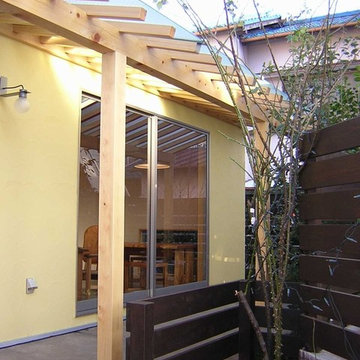
外観:
テラス屋根は型ガラスとして、内部に光が拡散するように設計しました。
Esempio della facciata di una casa piccola gialla scandinava a due piani con copertura in metallo o lamiera
Esempio della facciata di una casa piccola gialla scandinava a due piani con copertura in metallo o lamiera
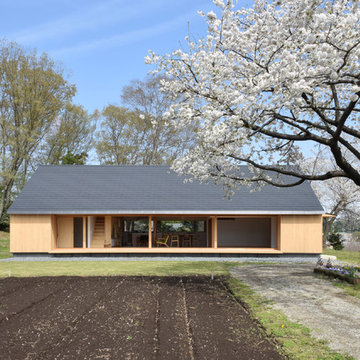
満開の桜と家。この家は庭先の桜との関係を考慮して配置されている。
©︎橘川雅史建築設計事務所
Foto della villa nera scandinava a un piano di medie dimensioni con rivestimento in metallo, tetto a capanna e copertura in metallo o lamiera
Foto della villa nera scandinava a un piano di medie dimensioni con rivestimento in metallo, tetto a capanna e copertura in metallo o lamiera
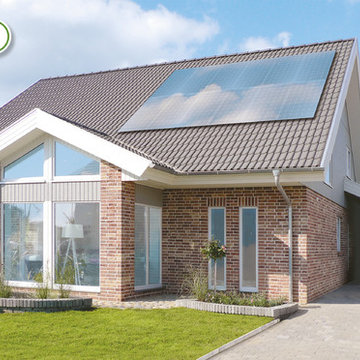
Immagine della villa ampia rossa scandinava a due piani con rivestimento in pietra, tetto a capanna e copertura in tegole
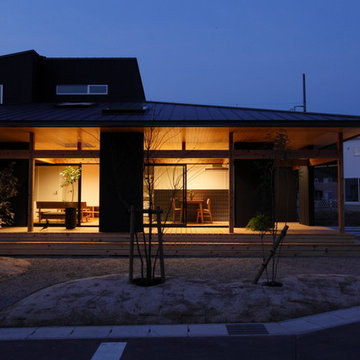
Immagine della villa nera scandinava a un piano di medie dimensioni con rivestimento in legno, tetto a padiglione e copertura in metallo o lamiera
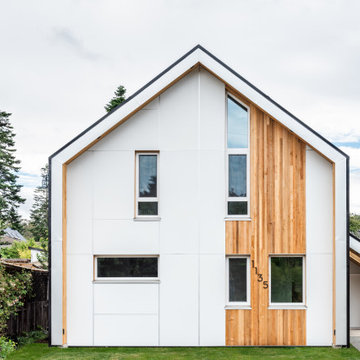
A simple iconic design that both meets Passive House requirements and provides a visually striking home for a young family. This house is an example of design and sustainability on a smaller scale.
The connection with the outdoor space is central to the design and integrated into the substantial wraparound structure that extends from the front to the back. The extensions provide shelter and invites flow into the backyard.
Emphasis is on the family spaces within the home. The combined kitchen, living and dining area is a welcoming space featuring cathedral ceilings and an abundance of light.
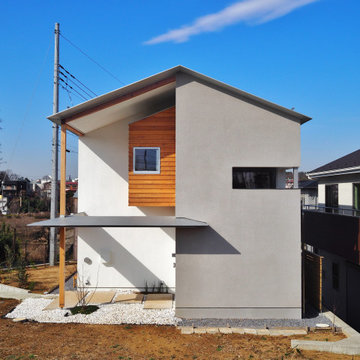
Immagine della villa ampia grigia scandinava a due piani con rivestimento in legno, tetto a capanna e copertura in metallo o lamiera

The project’s goal is to introduce more affordable contemporary homes for Triangle Area housing. This 1,800 SF modern ranch-style residence takes its shape from the archetypal gable form and helps to integrate itself into the neighborhood. Although the house presents a modern intervention, the project’s scale and proportional parameters integrate into its context.
Natural light and ventilation are passive goals for the project. A strong indoor-outdoor connection was sought by establishing views toward the wooded landscape and having a deck structure weave into the public area. North Carolina’s natural textures are represented in the simple black and tan palette of the facade.
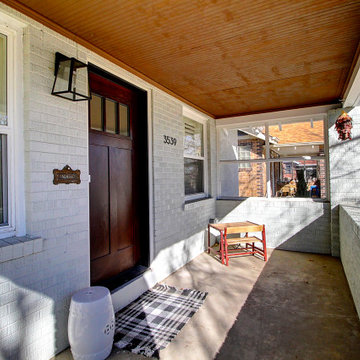
Immagine della villa grigia scandinava a due piani di medie dimensioni con rivestimenti misti, tetto a capanna, copertura a scandole e tetto marrone
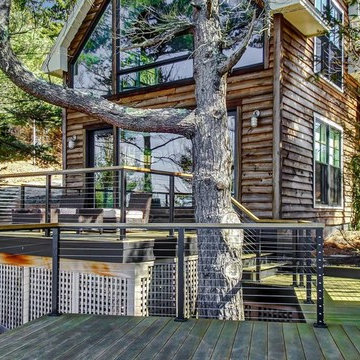
Immagine della villa piccola marrone scandinava a due piani con rivestimento in legno, tetto a padiglione e copertura a scandole
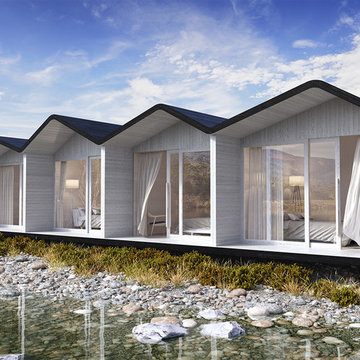
These renders were done for a client who designed this prefab building as a concept which was never further developed. He wanted to show it’s potential, situated in a remote environment. He particularly wanted to see it on the bank of a river or lake.
Facciate di case scandinave
7