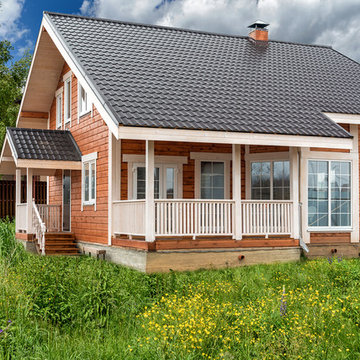Facciate di case scandinave
Filtra anche per:
Budget
Ordina per:Popolari oggi
141 - 160 di 595 foto
1 di 3
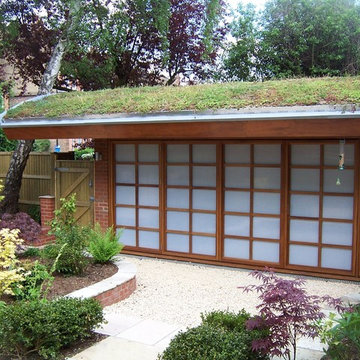
This multi-use garden building was built to replace a run-down cottage in the garden of a North London family home.
The building is predominantly open plan, with garden storage and a shower room, built into the walls. The main space can be used as a dining space, gym, playroom or guest accommodation and increases the flexibility of the house.
The undulating roof is clad in sustainable hardwood with a sedum roof over, to provide added biodiversity, reduce water run-off and visually extend the garden outlook from the upper floors of the house.
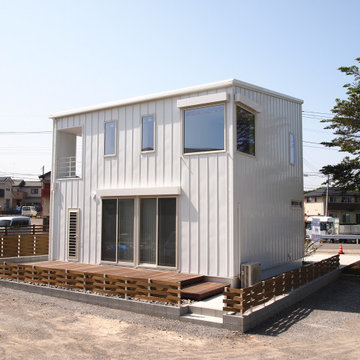
ガルバリウム鋼板とレッドシダー張りの外観。
植栽の緑を引き立てるシンプルで飽きのこないデザインです。
南側の掃き出し窓と吹抜けの窓には夏場の日射対策に『外付けブラインド』を設置
Immagine della facciata di una casa bianca scandinava a due piani di medie dimensioni con rivestimento in metallo, copertura in metallo o lamiera, tetto bianco e pannelli e listelle di legno
Immagine della facciata di una casa bianca scandinava a due piani di medie dimensioni con rivestimento in metallo, copertura in metallo o lamiera, tetto bianco e pannelli e listelle di legno
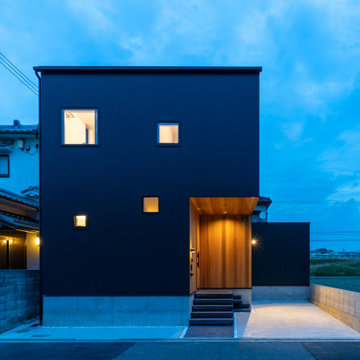
お子さん独立後のご夫婦の住まいです。
南北に縦長の敷地なので通常なら南に庭を取って南を主採光面にするところですが、この家は東を主採光面にしています。
縦長の敷地をさらに縦に分割して東面を主採光面とすることで、採光面積を大きくとることができ、結果、屋内と屋外が一体になった空間が実現できます。
この家のもう一つのコンセプトは、とにかく面倒な家事を楽にすることです。
浴室-洗面-パントリー-キッチン-洗濯室-物干しといった、主要な家事動線を一直線に「まっすぐ」並べて、移動距離を短くしています。
外観は、黒いBOXの一隅をBOX型でくり抜いたような構成としています。
外観は素っ気ないけれども中身はあたたかいよ、みたいなイメージです。
内部空間のリビングダイニングは、白い壁紙をベースに、アイボリー色のタイルやバーチ材など、シンプルで飽きのこない素材を組み合わせて、明るくやわらかい雰囲気の空間を目指しています。
前述のように、リビングダイニングは東面を主採光面としています。それに加えて、東側にデッキテラスを設けているので、リビングダイニングとテラスとが一体になった、広く開放的な空間になっています。
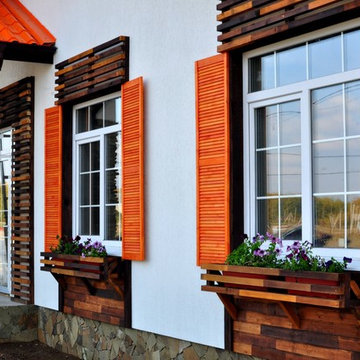
Обрамление окна фальш ставнями придают фасаду теплоту и уют
Foto della villa bianca scandinava a un piano di medie dimensioni con rivestimenti misti, tetto a padiglione e copertura in metallo o lamiera
Foto della villa bianca scandinava a un piano di medie dimensioni con rivestimenti misti, tetto a padiglione e copertura in metallo o lamiera
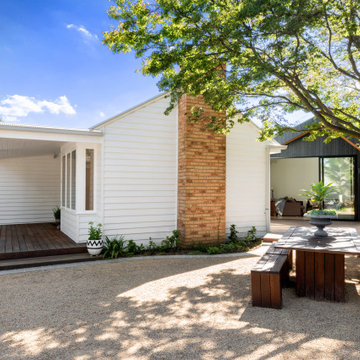
Servery Window
Immagine della villa nera scandinava a un piano di medie dimensioni con rivestimento in legno, tetto a capanna e copertura in metallo o lamiera
Immagine della villa nera scandinava a un piano di medie dimensioni con rivestimento in legno, tetto a capanna e copertura in metallo o lamiera
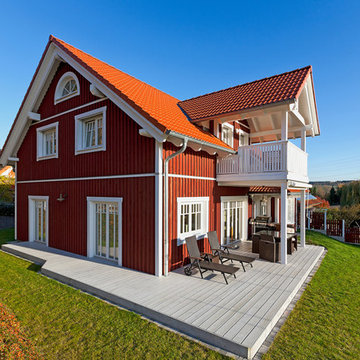
Schwedenhaus-Romantik pur.
Foto della villa rossa scandinava a un piano di medie dimensioni con tetto a capanna e copertura in tegole
Foto della villa rossa scandinava a un piano di medie dimensioni con tetto a capanna e copertura in tegole
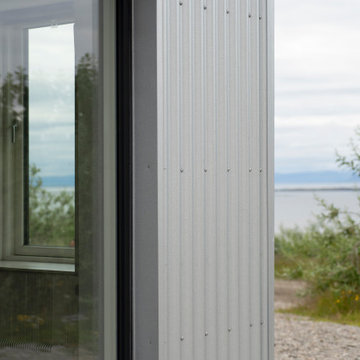
The Guesthouse Nýp at Skarðsströnd is situated on a former sheep farm overlooking the Breiðafjörður Nature Reserve in western Iceland. Originally constructed as a farmhouse in 1936, the building was deserted in the 1970s, slowly falling into disrepair before the new owners eventually began rebuilding in 2001. Since 2006, it has come to be known as a cultural hub of sorts, playing host to various exhibitions, lectures, courses and workshops.
The brief was to conceive a design that would make better use of the existing facilities, allowing for more multifunctional spaces for various cultural activities. This not only involved renovating the main house, but also rebuilding and enlarging the adjoining sheep-shed. Nýp’s first guests arrived in 2013 and where accommodated in two of the four bedrooms in the remodelled farmhouse. The reimagined sheep shed added a further three ensuite guestrooms with a separate entrance. This offers the owners greater flexibility, with the possibility of hosting larger events in the main house without disturbing guests. The new entrance hall and connection to the farmhouse has been given generous dimensions allowing it to double as an exhibition space.
The main house is divided vertically in two volumes with the original living quarters to the south and a barn for hay storage to the North. Bua inserted an additional floor into the barn to create a raised event space with a series of new openings capturing views to the mountains and the fjord. Driftwood, salvaged from a neighbouring beach, has been used as columns to support the new floor. Steel handrails, timber doors and beams have been salvaged from building sites in Reykjavik old town.
The ruins of concrete foundations have been repurposed to form a structured kitchen garden. A steel and polycarbonate structure has been bolted to the top of one concrete bay to create a tall greenhouse, also used by the client as an extra sitting room in the warmer months.
Staying true to Nýp’s ethos of sustainability and slow tourism, Studio Bua took a vernacular approach with a form based on local turf homes and a gradual renovation that focused on restoring and reinterpreting historical features while making full use of local labour, techniques and materials such as stone-turf retaining walls and tiles handmade from local clay.
Since the end of the 19th century, the combination of timber frame and corrugated metal cladding has been widespread throughout Iceland, replacing the traditional turf house. The prevailing wind comes down the valley from the north and east, and so it was decided to overclad the rear of the building and the new extension in corrugated aluzinc - one of the few materials proven to withstand the extreme weather.
In the 1930's concrete was the wonder material, even used as window frames in the case of Nýp farmhouse! The aggregate for the house is rather course with pebbles sourced from the beach below, giving it a special character. Where possible the original concrete walls have been retained and exposed, both internally and externally. The 'front' facades towards the access road and fjord have been repaired and given a thin silicate render (in the original colours) which allows the texture of the concrete to show through.
The project was developed and built in phases and on a modest budget. The site team was made up of local builders and craftsmen including the neighbouring farmer – who happened to own a cement truck. A specialist local mason restored the fragile concrete walls, none of which were reinforced.
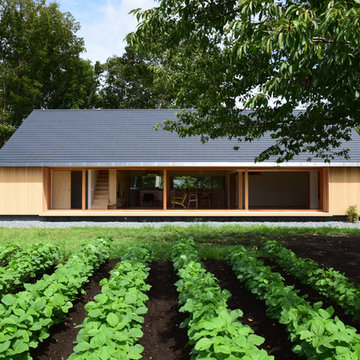
広い敷地のスケールに呼応する大きな開口部を設け、のびのびとした佇まいとしている。
©︎橘川雅史建築設計事務所
Ispirazione per la villa nera scandinava a un piano di medie dimensioni con rivestimento in metallo, tetto a capanna e copertura in metallo o lamiera
Ispirazione per la villa nera scandinava a un piano di medie dimensioni con rivestimento in metallo, tetto a capanna e copertura in metallo o lamiera
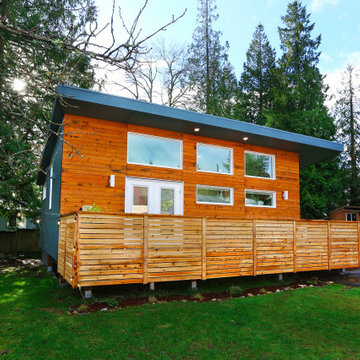
Ispirazione per la facciata di una casa piccola blu scandinava a un piano con rivestimenti misti
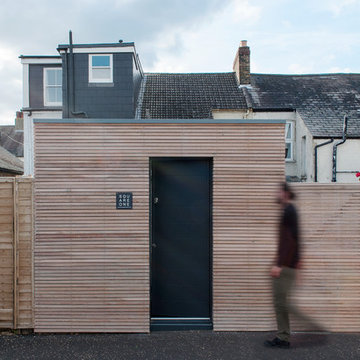
The office has been built at the rear of a terraced house in London. It features two desks and three seats. The joinery unit have been veneered with European oak. The desks are built in and they benefit from a large skylight. A small kitchen and bathroom provide additional services to the office.
The outside of the office was clad in siberian larch.
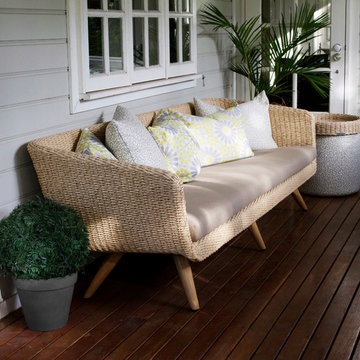
Full of character with a touch of a Scandinavian or retro feel the Osier Belle Tressé Sofa can be made to any size and depth. Choosing your own wicker, fabric and cushions, you can really personalise to suit your home and style.
As we own our factory, we have ready stock in Australia or can easily customise for you, without the price penalty.
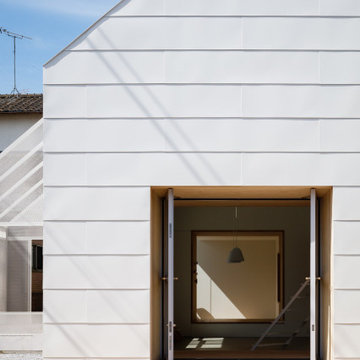
Idee per la villa bianca scandinava a due piani di medie dimensioni con tetto a capanna e copertura in metallo o lamiera
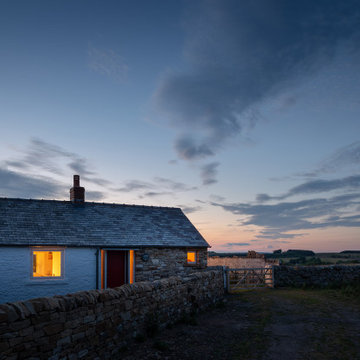
Idee per la facciata di una casa bifamiliare piccola multicolore scandinava a piani sfalsati con rivestimento in pietra, tetto a capanna e copertura in tegole
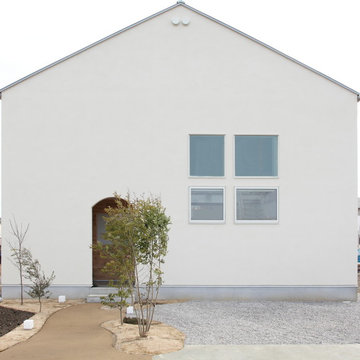
Immagine della villa bianca scandinava a due piani di medie dimensioni con rivestimento in stucco, tetto a capanna e copertura in metallo o lamiera
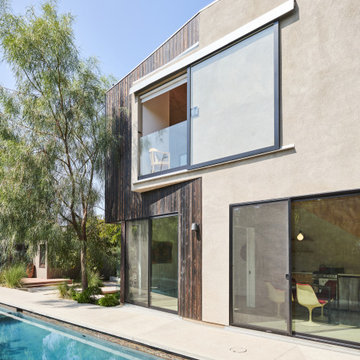
Immagine della casa con tetto a falda unica piccolo marrone scandinavo a due piani con rivestimento in stucco
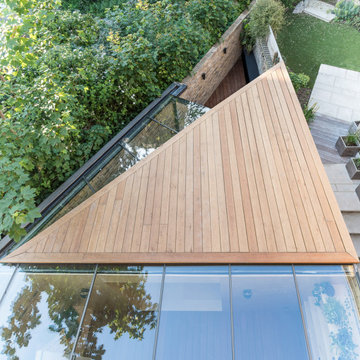
View of Rear Yard Extension, with cladded roof, skylights and patio at the back
Idee per la facciata di una casa bifamiliare piccola beige scandinava a un piano con rivestimento in legno, tetto piano e copertura mista
Idee per la facciata di una casa bifamiliare piccola beige scandinava a un piano con rivestimento in legno, tetto piano e copertura mista
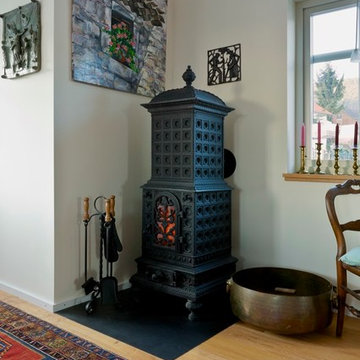
Der reich verzierte gußeiserne Kaminofen.
Ispirazione per la villa rossa scandinava a due piani di medie dimensioni con rivestimento in legno, tetto a capanna e copertura in tegole
Ispirazione per la villa rossa scandinava a due piani di medie dimensioni con rivestimento in legno, tetto a capanna e copertura in tegole
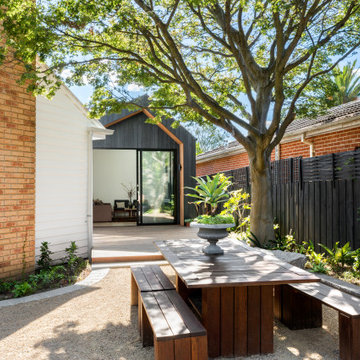
Immagine della villa nera scandinava a un piano di medie dimensioni con rivestimento in legno, tetto a capanna e copertura in metallo o lamiera
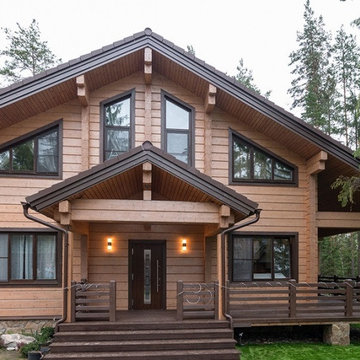
Foto della villa marrone scandinava a due piani di medie dimensioni con rivestimento in legno, tetto a capanna e copertura in metallo o lamiera
Facciate di case scandinave
8
