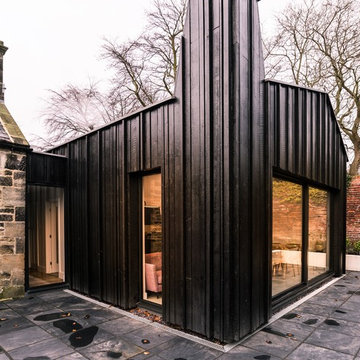Facciate di case scandinave
Filtra anche per:
Budget
Ordina per:Popolari oggi
161 - 180 di 593 foto
1 di 3
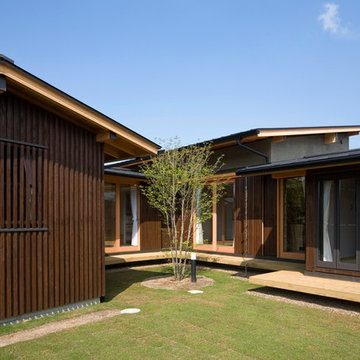
Photo by:ジェイクス 佐藤二郎
Esempio della villa marrone scandinava a un piano di medie dimensioni con rivestimento in legno, copertura in metallo o lamiera e tetto a capanna
Esempio della villa marrone scandinava a un piano di medie dimensioni con rivestimento in legno, copertura in metallo o lamiera e tetto a capanna
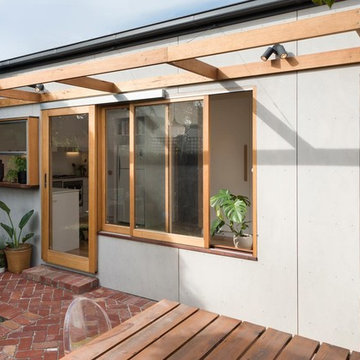
Modest cladding with large scale timber windows & sliding door to connect the dining area with the sunny courtyard
Immagine della villa piccola grigia scandinava a un piano con rivestimento in cemento, tetto a padiglione e copertura in metallo o lamiera
Immagine della villa piccola grigia scandinava a un piano con rivestimento in cemento, tetto a padiglione e copertura in metallo o lamiera
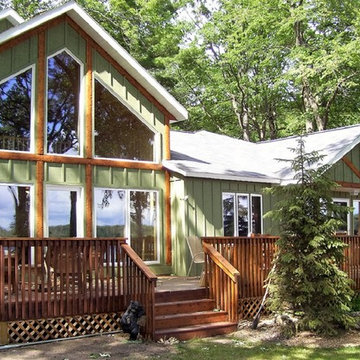
Foto della facciata di una casa verde scandinava a un piano di medie dimensioni con rivestimento in vinile, tetto a padiglione e abbinamento di colori
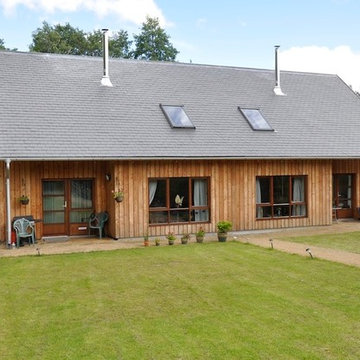
John Gilbert Architects
Ispirazione per la facciata di una casa piccola marrone scandinava a due piani con rivestimento in legno e tetto a capanna
Ispirazione per la facciata di una casa piccola marrone scandinava a due piani con rivestimento in legno e tetto a capanna
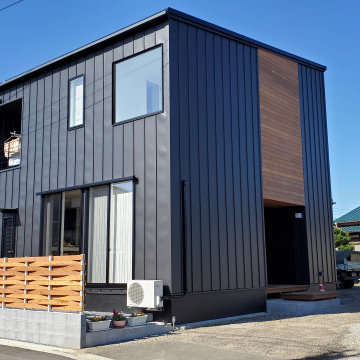
ガルバリウム鋼板とレッドシダーの外壁。
ウッドフェンスも目を引きます。
Idee per la facciata di una casa nera scandinava a due piani di medie dimensioni con rivestimento in metallo, copertura in metallo o lamiera, tetto nero e pannelli e listelle di legno
Idee per la facciata di una casa nera scandinava a due piani di medie dimensioni con rivestimento in metallo, copertura in metallo o lamiera, tetto nero e pannelli e listelle di legno
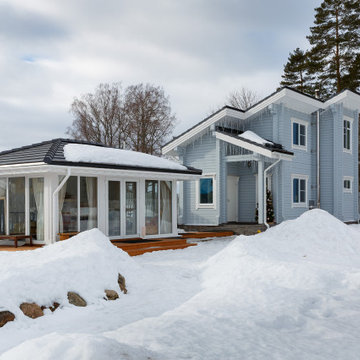
Foto della facciata di una casa blu scandinava a piani sfalsati di medie dimensioni con rivestimento in pietra, copertura in tegole e tetto nero
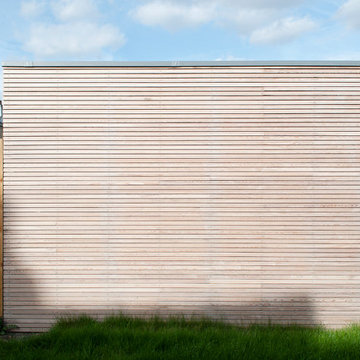
The office has been built at the rear of a terraced house in London. It features two desks and three seats. The joinery unit have been veneered with European oak. The desks are built in and they benefit from a large skylight. A small kitchen and bathroom provide additional services to the office.
The outside of the office was clad in siberian larch.
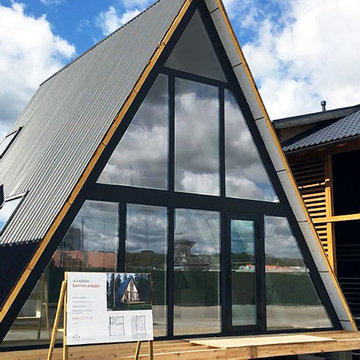
Общая площадь: 82 м²
Общая площадь с террасой: 106 м²
Площадь с открытым вторым
светом: 64 м²
Повышенные высоты
Зал со «вторым светом»
Immagine della villa scandinava a due piani di medie dimensioni
Immagine della villa scandinava a due piani di medie dimensioni
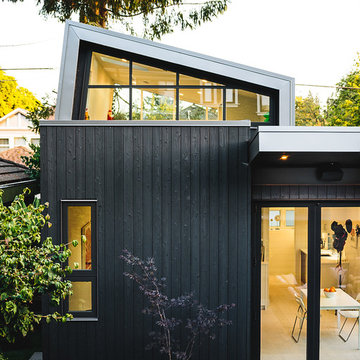
Project Overview:
This project was a new construction laneway house designed by Alex Glegg and built by Eyco Building Group in Vancouver, British Columbia. It uses our Gendai cladding that shows off beautiful wood grain with a blackened look that creates a stunning contrast against their homes trim and its lighter interior. Photos courtesy of Christopher Rollett.
Product: Gendai 1×6 select grade shiplap
Prefinish: Black
Application: Residential – Exterior
SF: 1200SF
Designer: Alex Glegg
Builder: Eyco Building Group
Date: August 2017
Location: Vancouver, BC
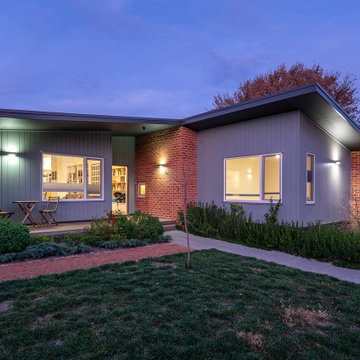
Esempio della villa piccola scandinava a un piano con copertura in metallo o lamiera
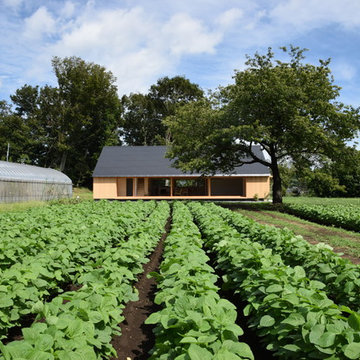
畑の中に建つ家は、周囲の環境に溶け込むようシンプルな形とし、畑の作物と周囲の草木などが織りなす季節の移ろい感じる住まいとなる。
©︎橘川雅史建築設計事務所
Esempio della villa nera scandinava a un piano di medie dimensioni con rivestimento in metallo, tetto a capanna e copertura in metallo o lamiera
Esempio della villa nera scandinava a un piano di medie dimensioni con rivestimento in metallo, tetto a capanna e copertura in metallo o lamiera
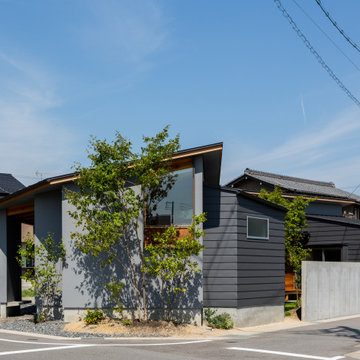
重心を低くしつらえた地に近い暮らし、角地に建つ平屋の住まいです。建物とコンクロートの塀で庭を囲むセミコートハウス 。モルタル下地の塗り壁とガルバリウム鋼板横張の仕上げ。
Immagine della facciata di una casa piccola grigia scandinava a un piano con copertura in metallo o lamiera e rivestimento in cemento
Immagine della facciata di una casa piccola grigia scandinava a un piano con copertura in metallo o lamiera e rivestimento in cemento
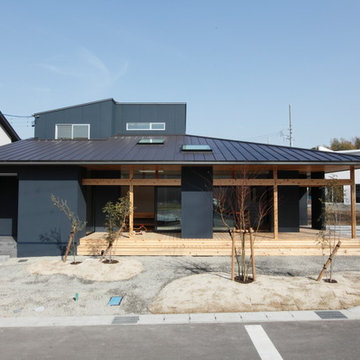
Esempio della villa nera scandinava a un piano di medie dimensioni con rivestimento in legno, tetto a padiglione e copertura in metallo o lamiera
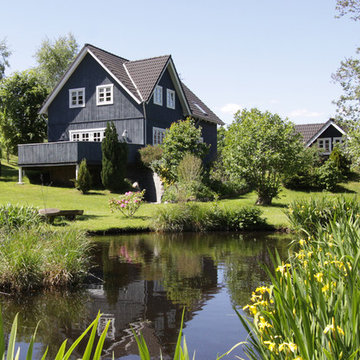
Immagine della facciata di una casa nera scandinava a due piani di medie dimensioni con rivestimento in legno e tetto a capanna
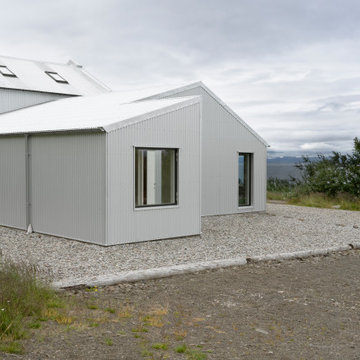
The Guesthouse Nýp at Skarðsströnd is situated on a former sheep farm overlooking the Breiðafjörður Nature Reserve in western Iceland. Originally constructed as a farmhouse in 1936, the building was deserted in the 1970s, slowly falling into disrepair before the new owners eventually began rebuilding in 2001. Since 2006, it has come to be known as a cultural hub of sorts, playing host to various exhibitions, lectures, courses and workshops.
The brief was to conceive a design that would make better use of the existing facilities, allowing for more multifunctional spaces for various cultural activities. This not only involved renovating the main house, but also rebuilding and enlarging the adjoining sheep-shed. Nýp’s first guests arrived in 2013 and where accommodated in two of the four bedrooms in the remodelled farmhouse. The reimagined sheep shed added a further three ensuite guestrooms with a separate entrance. This offers the owners greater flexibility, with the possibility of hosting larger events in the main house without disturbing guests. The new entrance hall and connection to the farmhouse has been given generous dimensions allowing it to double as an exhibition space.
The main house is divided vertically in two volumes with the original living quarters to the south and a barn for hay storage to the North. Bua inserted an additional floor into the barn to create a raised event space with a series of new openings capturing views to the mountains and the fjord. Driftwood, salvaged from a neighbouring beach, has been used as columns to support the new floor. Steel handrails, timber doors and beams have been salvaged from building sites in Reykjavik old town.
The ruins of concrete foundations have been repurposed to form a structured kitchen garden. A steel and polycarbonate structure has been bolted to the top of one concrete bay to create a tall greenhouse, also used by the client as an extra sitting room in the warmer months.
Staying true to Nýp’s ethos of sustainability and slow tourism, Studio Bua took a vernacular approach with a form based on local turf homes and a gradual renovation that focused on restoring and reinterpreting historical features while making full use of local labour, techniques and materials such as stone-turf retaining walls and tiles handmade from local clay.
Since the end of the 19th century, the combination of timber frame and corrugated metal cladding has been widespread throughout Iceland, replacing the traditional turf house. The prevailing wind comes down the valley from the north and east, and so it was decided to overclad the rear of the building and the new extension in corrugated aluzinc - one of the few materials proven to withstand the extreme weather.
In the 1930's concrete was the wonder material, even used as window frames in the case of Nýp farmhouse! The aggregate for the house is rather course with pebbles sourced from the beach below, giving it a special character. Where possible the original concrete walls have been retained and exposed, both internally and externally. The 'front' facades towards the access road and fjord have been repaired and given a thin silicate render (in the original colours) which allows the texture of the concrete to show through.
The project was developed and built in phases and on a modest budget. The site team was made up of local builders and craftsmen including the neighbouring farmer – who happened to own a cement truck. A specialist local mason restored the fragile concrete walls, none of which were reinforced.
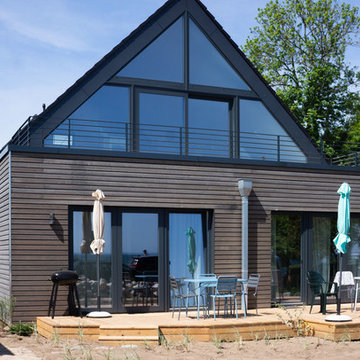
Foto della facciata di un appartamento grande grigio scandinavo a due piani con rivestimento in legno, tetto a capanna e copertura in tegole
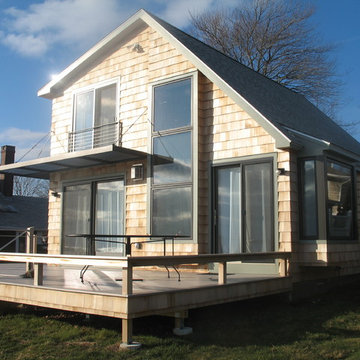
Foto della facciata di una casa piccola beige scandinava a due piani con rivestimento in legno
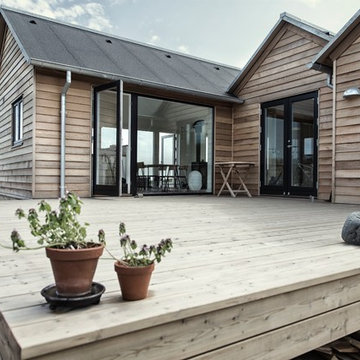
David Bering, www.ontgomery
Idee per la villa grande scandinava a un piano con rivestimento in legno e tetto a capanna
Idee per la villa grande scandinava a un piano con rivestimento in legno e tetto a capanna
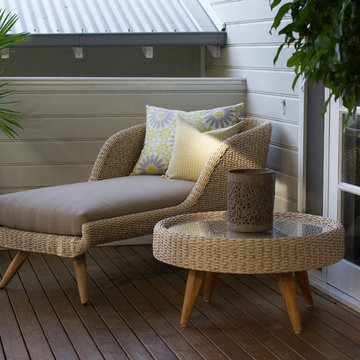
Full of character with a touch of a Scandinavian or retro feel the Osier Belle Tressé Chaise Lounge can be made to any size and depth. Choosing your own wicker, fabric and cushions, you can really personalise to suit your home and style.
As we own our factory, we have ready stock in Australia or can easily customise for you, without the price penalty.
Facciate di case scandinave
9
