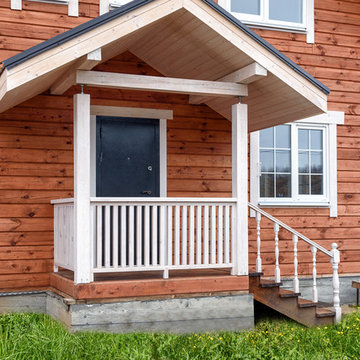Facciate di case scandinave
Filtra anche per:
Budget
Ordina per:Popolari oggi
61 - 80 di 593 foto
1 di 3
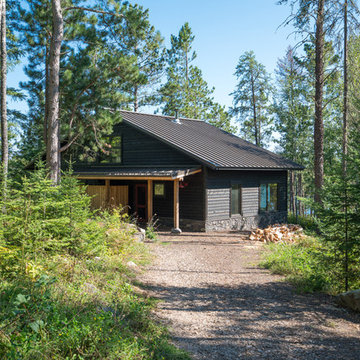
Mark Teskey Photography
Idee per la facciata di una casa nera scandinava a un piano di medie dimensioni con rivestimento in legno e tetto a capanna
Idee per la facciata di una casa nera scandinava a un piano di medie dimensioni con rivestimento in legno e tetto a capanna

House Arne
Esempio della villa bianca scandinava a un piano di medie dimensioni con rivestimento in legno, tetto a capanna, copertura in tegole, tetto nero e pannelli sovrapposti
Esempio della villa bianca scandinava a un piano di medie dimensioni con rivestimento in legno, tetto a capanna, copertura in tegole, tetto nero e pannelli sovrapposti
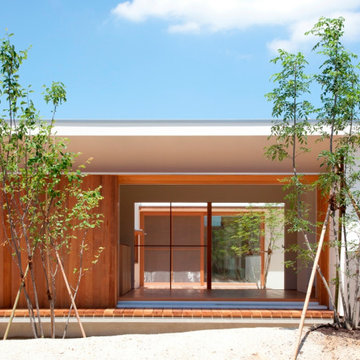
外観
Foto della facciata di una casa bianca scandinava a un piano di medie dimensioni con rivestimento in cemento e copertura in metallo o lamiera
Foto della facciata di una casa bianca scandinava a un piano di medie dimensioni con rivestimento in cemento e copertura in metallo o lamiera

Idee per la villa piccola bianca scandinava a due piani con rivestimento in stucco, tetto a capanna, copertura in metallo o lamiera, tetto nero e pannelli e listelle di legno
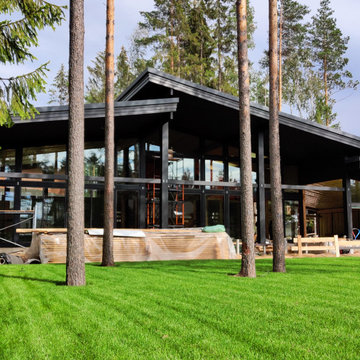
Ispirazione per la facciata di una casa nera scandinava a un piano di medie dimensioni con rivestimento in legno e copertura in metallo o lamiera
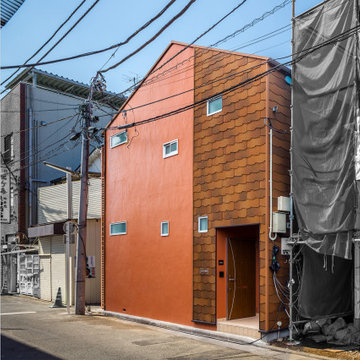
築80年の長屋をフルリノベーション。
屋根を一部架け替え、家の形に整えた外観は、可愛らしい姿に生まれ変わりました。
色彩が可愛らしさを増しながらも、周辺にはビックリするほど、馴染んでいます。正面・東側の人通りの多い通り側の窓は小さくし、プライバシーを確保し、南側窓は大きくし光を明るく取り入れながら、ルーバーテラスや土間空間を挟むことでこちらも、
プライベート空間を確保し、不安感をなくしています。
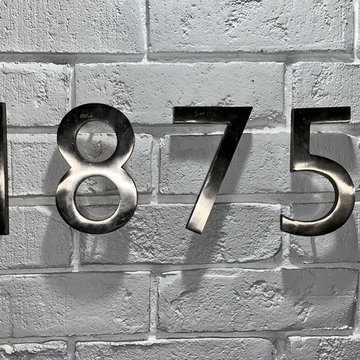
simple floating stainless steel numbers over fresh white brick looks classy and has fantastic contrast
Foto della villa piccola bianca scandinava a due piani con rivestimento in mattoni, tetto a capanna e copertura a scandole
Foto della villa piccola bianca scandinava a due piani con rivestimento in mattoni, tetto a capanna e copertura a scandole
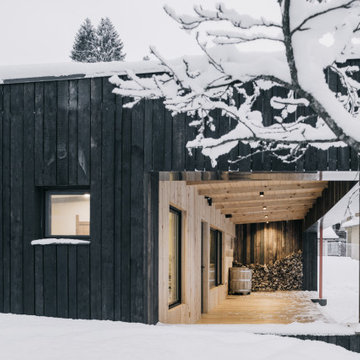
Ispirazione per la villa piccola nera scandinava a un piano con rivestimento in legno, tetto piano e copertura verde
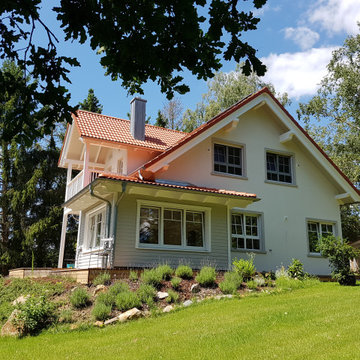
Haus Ystad kommt in seiner idyllischen Lage mit altem Baumbestand gut zur Geltung.
Immagine della villa bianca scandinava a due piani di medie dimensioni con rivestimento in stucco, tetto a capanna e copertura in tegole
Immagine della villa bianca scandinava a due piani di medie dimensioni con rivestimento in stucco, tetto a capanna e copertura in tegole
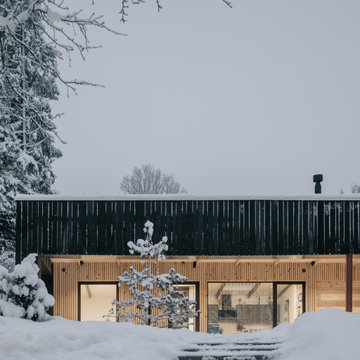
Foto della villa piccola nera scandinava a un piano con rivestimento in legno, tetto piano e copertura verde
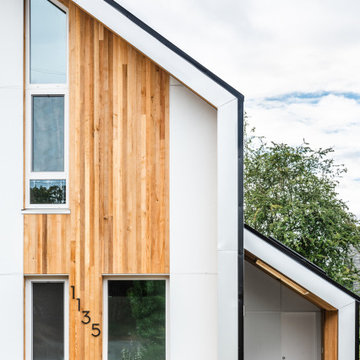
A simple iconic design that both meets Passive House requirements and provides a visually striking home for a young family. This house is an example of design and sustainability on a smaller scale.
The connection with the outdoor space is central to the design and integrated into the substantial wraparound structure that extends from the front to the back. The extensions provide shelter and invites flow into the backyard.
Emphasis is on the family spaces within the home. The combined kitchen, living and dining area is a welcoming space featuring cathedral ceilings and an abundance of light.
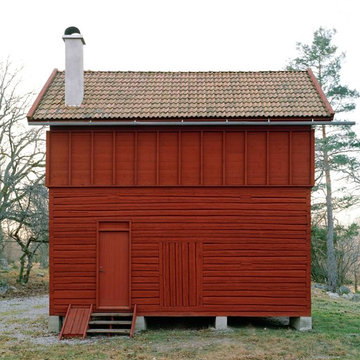
Ispirazione per la facciata di una casa piccola rossa scandinava a due piani con rivestimento in legno e tetto a capanna
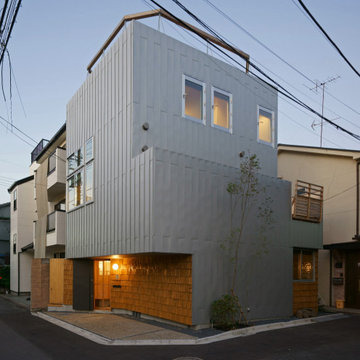
外観の夕景です。
外壁はガルバリウム鋼板の一文字葺です。パラペットの(上端)は特殊な納まりとなっており、一文字葺の縦のラインが美しく見えます。
玄関前など部分的に木製の外壁を貼っています。これは建替え前の既存建物の木材を古材として利用し、手割りで製材した「柿(こけら)板」を葺いています。この柿葺きは建主さんのセルフビルドで作られました。建替え前の既存建物は建主さんの祖父母の代に建てられた家で、建替える新築の家にも何らかのかたちで引き継ぐことができればとの思いからのアイデアです。
2方向に道路のある角地で1階にダイニングキッチンのある間取りとなっていますことからプライバシーへの配慮が必要でした。道路からはプライバシーが確保できており、実家である隣家側計画した中庭に対して開放的な平面計画となっているため落ち着いた居心地の良い1階のダイニングキッチンとなっています。
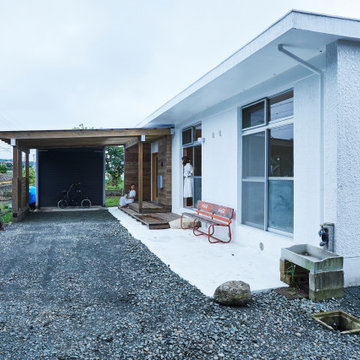
夫婦2人家族のためのリノベーション住宅
photos by Katsumi Simada
Immagine della micro casa piccola bianca scandinava a un piano con rivestimento in cemento, tetto a capanna e tetto bianco
Immagine della micro casa piccola bianca scandinava a un piano con rivestimento in cemento, tetto a capanna e tetto bianco
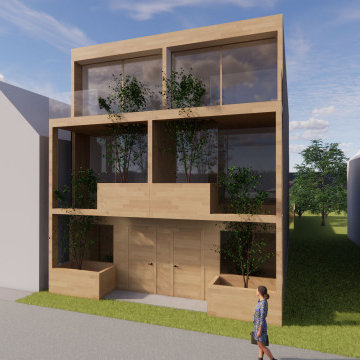
Dividing lot into teo for semi deatched houses. 2200 sqft for each house.
Foto della facciata di una casa bifamiliare grigia scandinava a tre piani di medie dimensioni con rivestimento in stucco e tetto piano
Foto della facciata di una casa bifamiliare grigia scandinava a tre piani di medie dimensioni con rivestimento in stucco e tetto piano
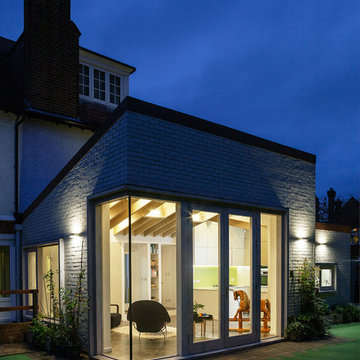
The corner site, at the junction of St. Matthews Avenue and Chamberlain Way and delimited by a garden with mature trees, is located in a tranquil and leafy area of Surbiton in Surrey.
Located in the north-east cusp of the site, the large two-storey Victorian suburban villa is a large family home combined with business premises, whereby part of the Ground Floor is used as Nursery. The property has been extended by FPA to improve the internal layout and provide additional floor space for a dedicated kitchen and a large Living Room with multifunctional quality.
FPA has developed a proposal for a side extension to replace a derelict garage, conceived as a subordinate addition to the host property. It is made up of two separate volumes facing Chamberlain Way: the smaller one accommodates the kitchen and the primary one the large Living Room.
The two volumes - rectangular in plan and both with a mono pitch roof - are set back from one another and are rotated so that their roofs slope in opposite directions, allowing the primary space to have the highest ceiling facing the outside.
The architectural language adopted draws inspiration from Froebel’s gifts and wood blocs. A would-be architect who pursued education as a profession instead, Friedrich Froebel believed that playing with blocks gives fundamental expression to a child’s soul, with blocks symbolizing the actual building blocks of the universe.
Although predominantly screened by existing boundary treatments and mature vegetation, the new brick building initiates a dialogue with the buildings at the opposite end of St. Matthews Avenue that employ similar materials and roof design.
The interior is inspired by Scandinavian design and aesthetic. Muted colours, bleached exposed timbers and birch plywood contrast the dark floor and white walls.
Gianluca Maver
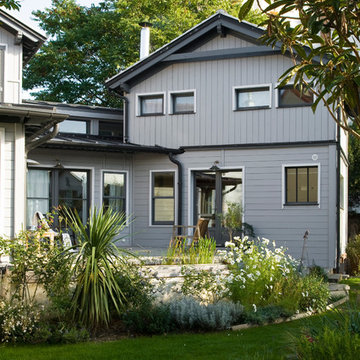
Photographe Julien Clapot
Architecte Alban Tollu
Idee per la facciata di una casa grigia scandinava a due piani di medie dimensioni con tetto a capanna
Idee per la facciata di una casa grigia scandinava a due piani di medie dimensioni con tetto a capanna
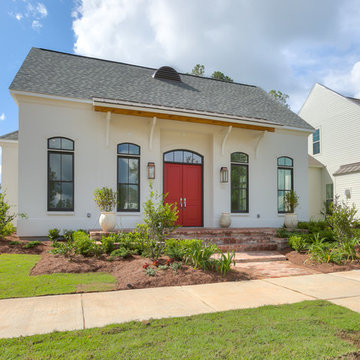
Southern Builders is a commercial and residential builder located in the New Orleans area. We have been serving Southeast Louisiana and Mississippi since 1980, building single family homes, custom homes, apartments, condos, and commercial buildings.
We believe in working close with our clients, whether as a subcontractor or a general contractor. Our success comes from building a team between the owner, the architects and the workers in the field. If your design demands that southern charm, it needs a team that will bring professional leadership and pride to your project. Southern Builders is that team. We put your interest and personal touch into the small details that bring large results.
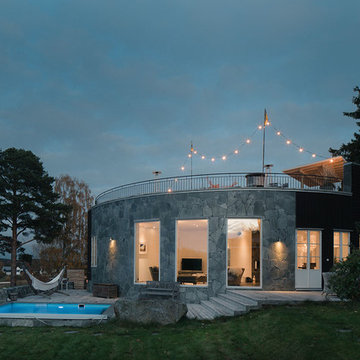
Fredric Boukari Photography © Houzz 2015
Immagine della villa grigia scandinava a un piano di medie dimensioni con rivestimento in pietra e tetto piano
Immagine della villa grigia scandinava a un piano di medie dimensioni con rivestimento in pietra e tetto piano
Facciate di case scandinave
4
