Facciate di case scandinave
Filtra anche per:
Budget
Ordina per:Popolari oggi
21 - 40 di 593 foto
1 di 3
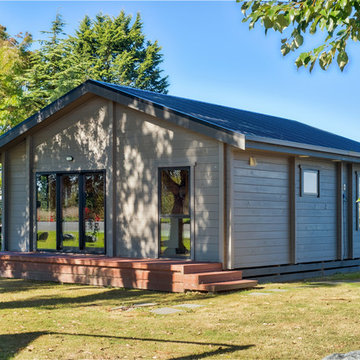
Solid timber multi-purpose small home. Ideal as a granny flat, secondary dwelling, guest house or holiday accommodation.
Foto della villa piccola grigia scandinava a un piano con rivestimento in legno
Foto della villa piccola grigia scandinava a un piano con rivestimento in legno
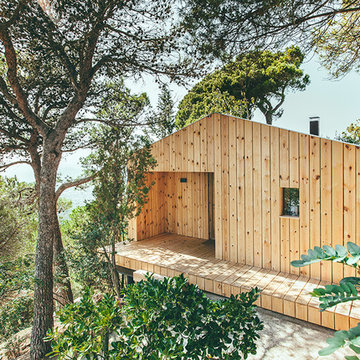
Jordi Anguera
Foto della facciata di una casa marrone scandinava a un piano di medie dimensioni con rivestimento in legno e tetto a capanna
Foto della facciata di una casa marrone scandinava a un piano di medie dimensioni con rivestimento in legno e tetto a capanna
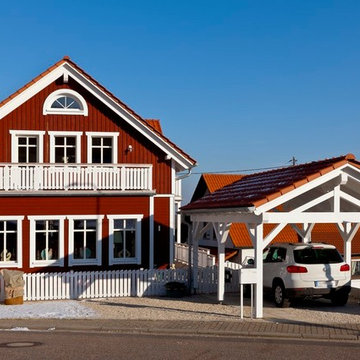
Der weiße Holzcarport nimmt den Stil des Haupthauses auf.
Ispirazione per la villa rossa scandinava a due piani di medie dimensioni con rivestimento in legno, tetto a capanna e copertura in tegole
Ispirazione per la villa rossa scandinava a due piani di medie dimensioni con rivestimento in legno, tetto a capanna e copertura in tegole

A scandinavian modern inspired Cabin in the woods makes a perfect retreat from the city.
Idee per la micro casa piccola marrone scandinava a un piano con rivestimento in legno, tetto a capanna, copertura in metallo o lamiera e tetto nero
Idee per la micro casa piccola marrone scandinava a un piano con rivestimento in legno, tetto a capanna, copertura in metallo o lamiera e tetto nero

Entry of the "Primordial House", a modern duplex by DVW
Immagine della facciata di una casa bifamiliare piccola grigia scandinava a un piano con rivestimento in legno, tetto a capanna, copertura in metallo o lamiera e tetto grigio
Immagine della facciata di una casa bifamiliare piccola grigia scandinava a un piano con rivestimento in legno, tetto a capanna, copertura in metallo o lamiera e tetto grigio

Ispirazione per la villa piccola nera scandinava a un piano con rivestimento in legno, tetto a capanna e copertura a scandole
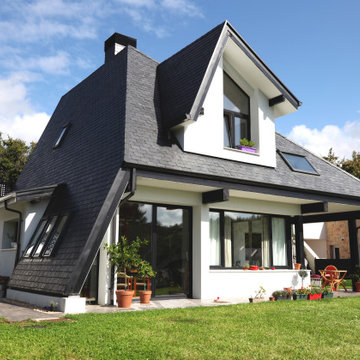
La asimetria como mecanismo de composición arquitectónica y relación con la topografía para resolver el desnivel de la parcela caracterizan este singular proyecto arquitectónico, donde la madera y la industrialización de la estructura han permitido dentro de un coste contenido materializar el sueño de nuestra clienta.
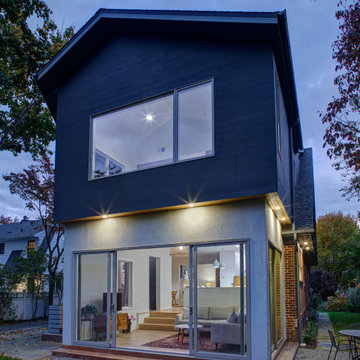
View of the backyard two-story addition
Esempio della villa grigia scandinava a due piani di medie dimensioni con rivestimento in stucco, tetto a capanna e copertura a scandole
Esempio della villa grigia scandinava a due piani di medie dimensioni con rivestimento in stucco, tetto a capanna e copertura a scandole
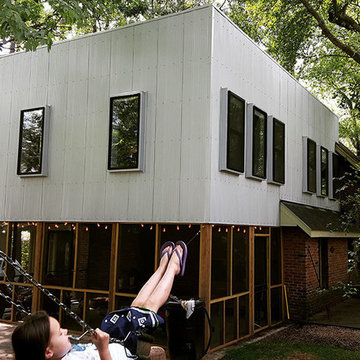
Immagine della villa grande bianca scandinava a due piani con rivestimento in legno e tetto piano

The project’s goal is to introduce more affordable contemporary homes for Triangle Area housing. This 1,800 SF modern ranch-style residence takes its shape from the archetypal gable form and helps to integrate itself into the neighborhood. Although the house presents a modern intervention, the project’s scale and proportional parameters integrate into its context.
Natural light and ventilation are passive goals for the project. A strong indoor-outdoor connection was sought by establishing views toward the wooded landscape and having a deck structure weave into the public area. North Carolina’s natural textures are represented in the simple black and tan palette of the facade.
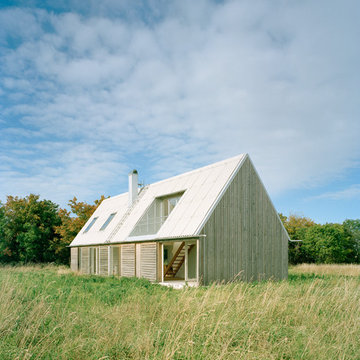
Åke Eson Lindman
Esempio della facciata di una casa beige scandinava a due piani di medie dimensioni con rivestimento in legno e tetto a capanna
Esempio della facciata di una casa beige scandinava a due piani di medie dimensioni con rivestimento in legno e tetto a capanna

Esempio della villa bianca scandinava a due piani di medie dimensioni con rivestimento in mattoni, tetto a capanna, copertura a scandole e tetto nero
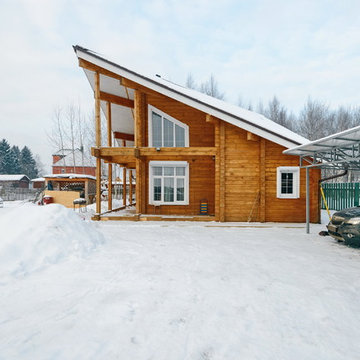
Esempio della casa con tetto a falda unica marrone scandinavo a due piani di medie dimensioni con rivestimento in legno
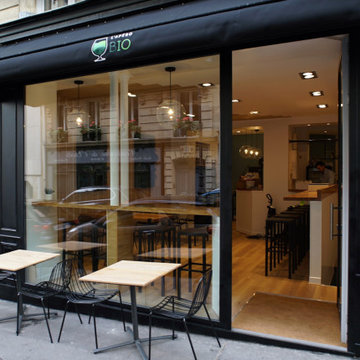
Idee per la facciata di un appartamento piccolo nero scandinavo a un piano con rivestimenti misti
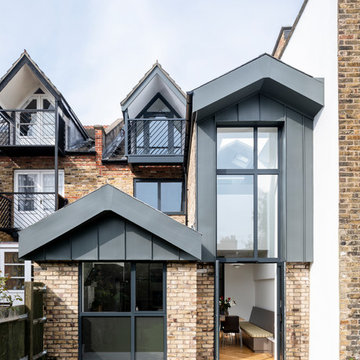
Ben Blossom
Esempio della villa grande multicolore scandinava a due piani con rivestimenti misti e tetto a capanna
Esempio della villa grande multicolore scandinava a due piani con rivestimenti misti e tetto a capanna

Lauren Smyth designs over 80 spec homes a year for Alturas Homes! Last year, the time came to design a home for herself. Having trusted Kentwood for many years in Alturas Homes builder communities, Lauren knew that Brushed Oak Whisker from the Plateau Collection was the floor for her!
She calls the look of her home ‘Ski Mod Minimalist’. Clean lines and a modern aesthetic characterizes Lauren's design style, while channeling the wild of the mountains and the rivers surrounding her hometown of Boise.
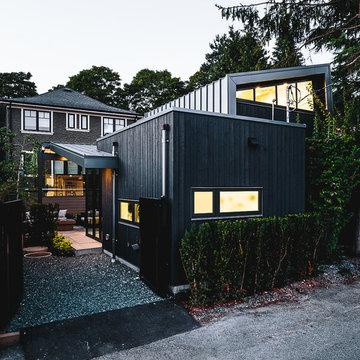
Project Overview:
This project was a new construction laneway house designed by Alex Glegg and built by Eyco Building Group in Vancouver, British Columbia. It uses our Gendai cladding that shows off beautiful wood grain with a blackened look that creates a stunning contrast against their homes trim and its lighter interior. Photos courtesy of Christopher Rollett.
Product: Gendai 1×6 select grade shiplap
Prefinish: Black
Application: Residential – Exterior
SF: 1200SF
Designer: Alex Glegg
Builder: Eyco Building Group
Date: August 2017
Location: Vancouver, BC
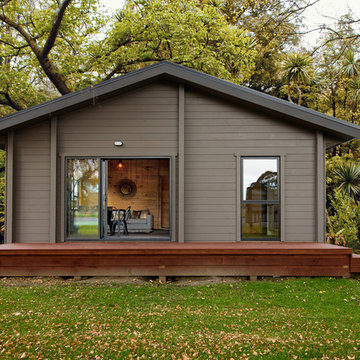
Esempio della villa piccola grigia scandinava a un piano con rivestimento in legno, tetto a capanna e copertura in metallo o lamiera
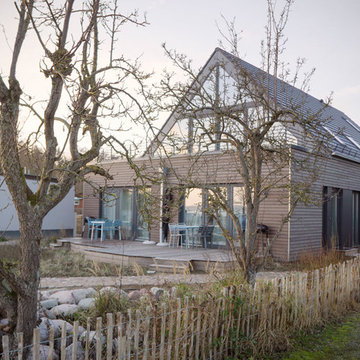
Esempio della facciata di un appartamento grande grigio scandinavo a due piani con rivestimento in legno, tetto a capanna e copertura in tegole
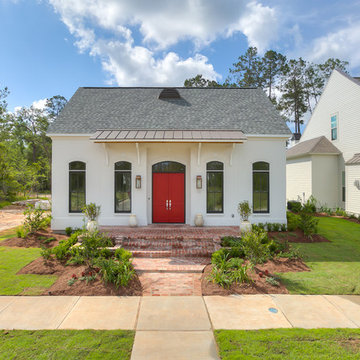
Southern Builders is a commercial and residential builder located in the New Orleans area. We have been serving Southeast Louisiana and Mississippi since 1980, building single family homes, custom homes, apartments, condos, and commercial buildings.
We believe in working close with our clients, whether as a subcontractor or a general contractor. Our success comes from building a team between the owner, the architects and the workers in the field. If your design demands that southern charm, it needs a team that will bring professional leadership and pride to your project. Southern Builders is that team. We put your interest and personal touch into the small details that bring large results.
Facciate di case scandinave
2