Facciate di case rustiche marroni
Filtra anche per:
Budget
Ordina per:Popolari oggi
141 - 160 di 9.044 foto
1 di 3
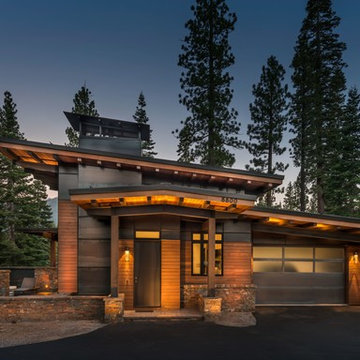
Foto della facciata di una casa marrone rustica a due piani di medie dimensioni con rivestimenti misti e copertura in metallo o lamiera
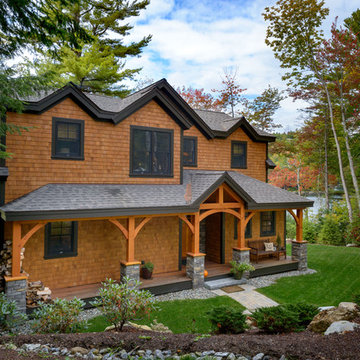
Built by Old Hampshire Designs, Inc.
John W. Hession, Photographer
Esempio della villa grande marrone rustica a due piani con rivestimento in legno, tetto a capanna e copertura a scandole
Esempio della villa grande marrone rustica a due piani con rivestimento in legno, tetto a capanna e copertura a scandole
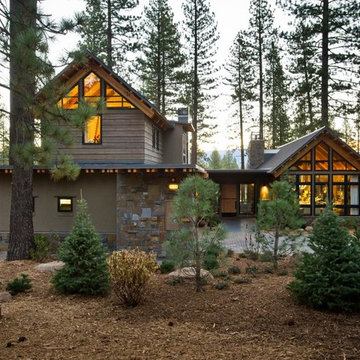
Esempio della facciata di una casa grande marrone rustica con rivestimento in legno
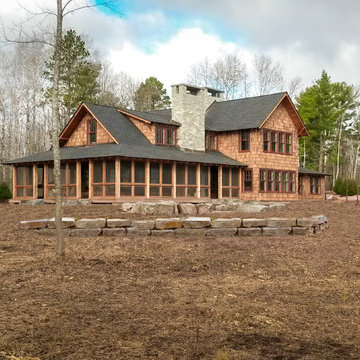
Idee per la facciata di una casa marrone rustica a due piani con rivestimento in legno e tetto a capanna
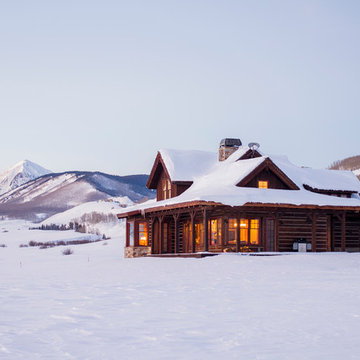
Esempio della facciata di una casa marrone rustica a due piani con rivestimento in legno e tetto a padiglione
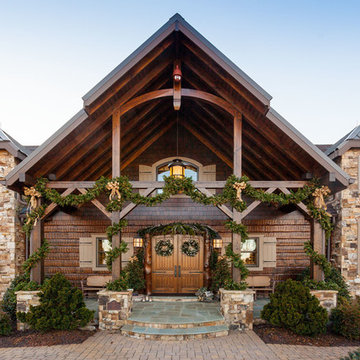
European Style Hunting Lodge in Ellijay, GA
Esempio della villa grande marrone rustica a tre piani con tetto a capanna, rivestimento in legno e copertura mista
Esempio della villa grande marrone rustica a tre piani con tetto a capanna, rivestimento in legno e copertura mista
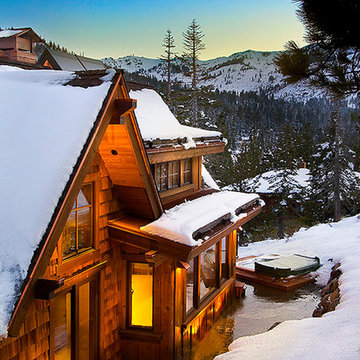
Esempio della villa grande marrone rustica a due piani con rivestimento in legno, tetto a capanna e copertura a scandole
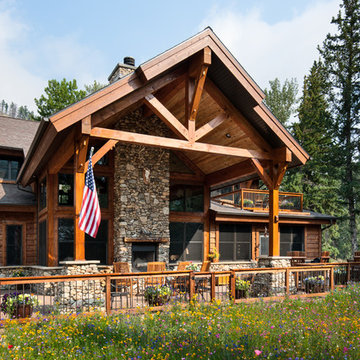
Enjoy the view of wildflowers from the comfort of this large patio.
Produced By: PrecisionCraft Log & Timber Homes
Photo Credit: Roger Wade
Ispirazione per la facciata di una casa marrone rustica a due piani con falda a timpano
Ispirazione per la facciata di una casa marrone rustica a due piani con falda a timpano
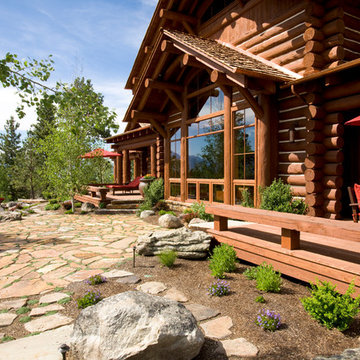
Ispirazione per la facciata di una casa grande marrone rustica a due piani con rivestimento in legno
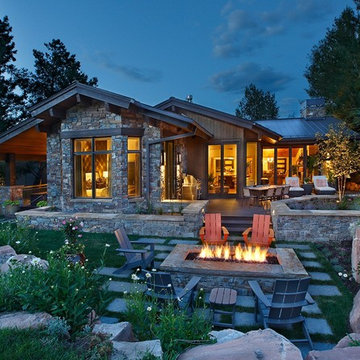
Jim Fairchild
Immagine della villa grande marrone rustica a due piani con rivestimento in pietra, tetto a capanna e copertura in metallo o lamiera
Immagine della villa grande marrone rustica a due piani con rivestimento in pietra, tetto a capanna e copertura in metallo o lamiera
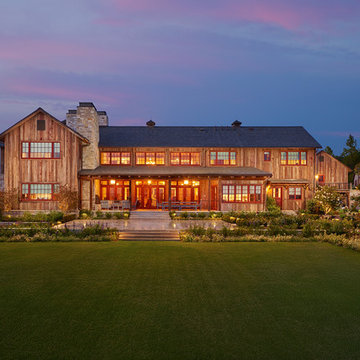
Location: Los Olivos, CA // Type: New Construction // Architect: Appelton & Associates // Photo: Creative Noodle
Idee per la villa marrone rustica a due piani con rivestimento in legno e tetto a capanna
Idee per la villa marrone rustica a due piani con rivestimento in legno e tetto a capanna
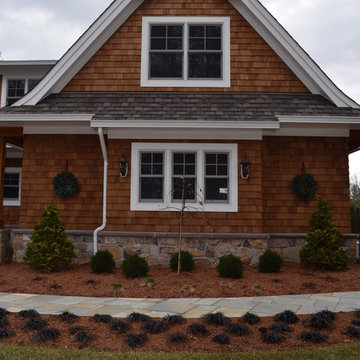
Maintaining the Lake House Feel
This homeowner came into Braen Supply looking for advice on choosing a stone to match his lake house. With cedar shake siding already in place the benefits of using warmer earth tones to keep the lake house feel in place was discussed.
To compliment the project the homeowner was looking for a patio and walkway stone that would pair perfectly with the thin veneer that was chosen for the landscape and retaining walls. Norwegian Buff was the perfect match for the area around the pool as well as for the walkway leading to the home.
Working With the Experts
The experts at Braen Supply were able to find the perfect material to meet the homeowner’s needs and then used that to find materials for the facade, patio, walkway and steps. Together they were able to achieve the perfect blend of colors and stones to keep the lake house look and feel the homeowner loved.
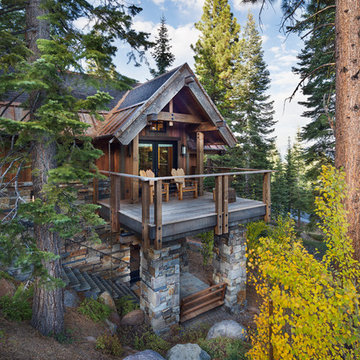
Tom Zikas Photography
Ispirazione per la facciata di una casa grande marrone rustica a due piani con rivestimenti misti
Ispirazione per la facciata di una casa grande marrone rustica a due piani con rivestimenti misti
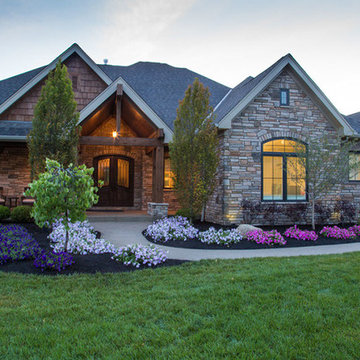
"The Cheyenne" was custom built by Jack H. Wieland Builders for the 2014 Homearama Show. This is a beautiful ranch style plan that carries the rustic and lodge theme throughout.
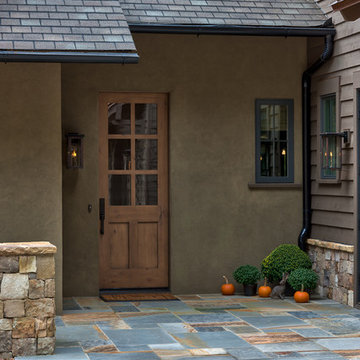
Kevin Meechan - Meechan Architectural Photography
Immagine della villa grande marrone rustica a due piani con rivestimenti misti, tetto a capanna e copertura a scandole
Immagine della villa grande marrone rustica a due piani con rivestimenti misti, tetto a capanna e copertura a scandole
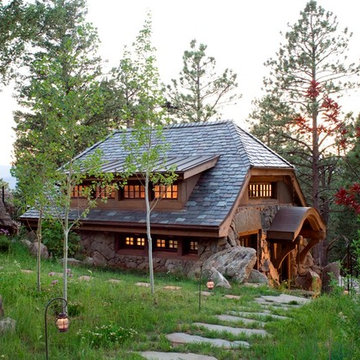
This award-winning and intimate cottage was rebuilt on the site of a deteriorating outbuilding. Doubling as a custom jewelry studio and guest retreat, the cottage’s timeless design was inspired by old National Parks rough-stone shelters that the owners had fallen in love with. A single living space boasts custom built-ins for jewelry work, a Murphy bed for overnight guests, and a stone fireplace for warmth and relaxation. A cozy loft nestles behind rustic timber trusses above. Expansive sliding glass doors open to an outdoor living terrace overlooking a serene wooded meadow.
Photos by: Emily Minton Redfield
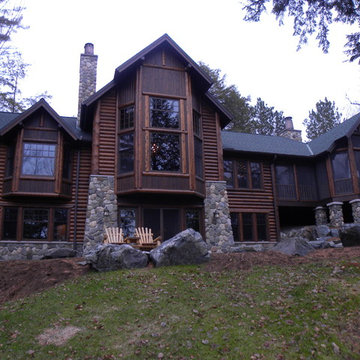
Waldmann Construction
Esempio della villa grande marrone rustica a due piani con rivestimento in legno, tetto a capanna e copertura a scandole
Esempio della villa grande marrone rustica a due piani con rivestimento in legno, tetto a capanna e copertura a scandole
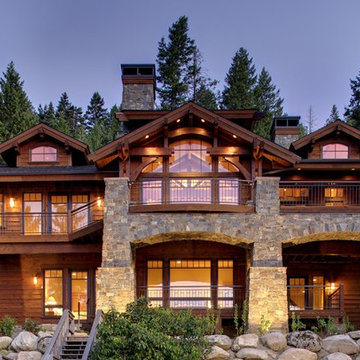
North side of the lake home, facing Lake Pend Oreille, Idaho
Photo by Marie Dominique Verdier
Ispirazione per la villa marrone rustica a due piani di medie dimensioni con rivestimenti misti, tetto a capanna e copertura a scandole
Ispirazione per la villa marrone rustica a due piani di medie dimensioni con rivestimenti misti, tetto a capanna e copertura a scandole
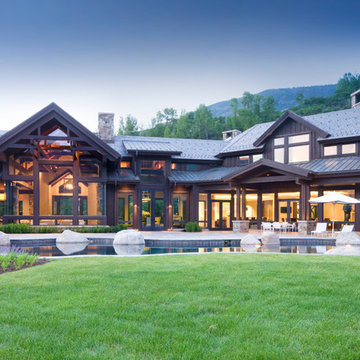
Exterior of Willoughby Way with Gabled Roofs, Outdoor Entertainment Space, Pool by Charles Cunniffe Architects http://cunniffe.com/projects/willoughby-way/ Photo by David O. Marlow
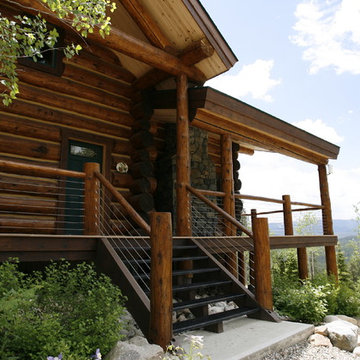
Immagine della villa grande marrone rustica a due piani con rivestimento in legno, tetto a capanna e copertura a scandole
Facciate di case rustiche marroni
8