Facciate di case rustiche marroni
Filtra anche per:
Budget
Ordina per:Popolari oggi
161 - 180 di 9.044 foto
1 di 3
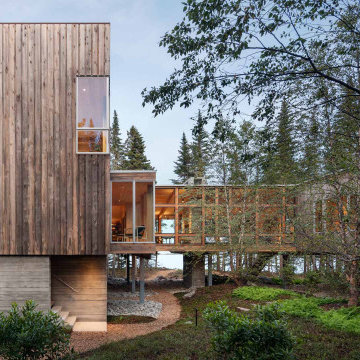
Exterior
Esempio della villa marrone rustica a due piani di medie dimensioni con rivestimento in vinile e tetto piano
Esempio della villa marrone rustica a due piani di medie dimensioni con rivestimento in vinile e tetto piano

The large Lift and Slide doors placed throughout this modern contemporary home have superior sealing when closed and are easily operated, regardless of size. The “lift” function engages the door onto its rollers for effortless function. A large panel door can then be moved with ease by even a child. With a turn of the handle the door is then lowered off the rollers, locked, and sealed into the frame creating one of the tightest air-seals in the industry.
The Glo A5 double pane windows and doors were utilized for their cost-effective durability and efficiency. The A5 Series provides a thermally-broken aluminum frame with multiple air seals, low iron glass, argon filled glazing, and low-e coating. These features create an unparalleled double-pane product equipped for the variant northern temperatures of the region. With u-values as low as 0.280, these windows ensure year-round comfort.
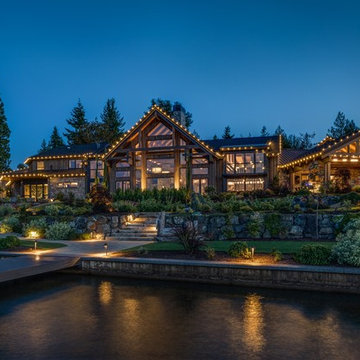
Foto della villa marrone rustica a un piano con rivestimento in legno e tetto a capanna
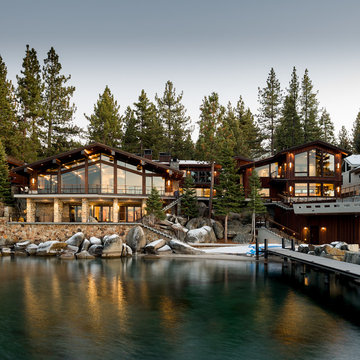
Completed 2019 exterior from lake view, William Rittenhouse, Photographer
Foto della villa ampia marrone rustica a tre piani con rivestimento in legno e tetto a capanna
Foto della villa ampia marrone rustica a tre piani con rivestimento in legno e tetto a capanna

Exterior of a Pioneer Log Home of BC
Foto della facciata di una casa marrone rustica a tre piani di medie dimensioni con rivestimento in legno, tetto a capanna e copertura in metallo o lamiera
Foto della facciata di una casa marrone rustica a tre piani di medie dimensioni con rivestimento in legno, tetto a capanna e copertura in metallo o lamiera
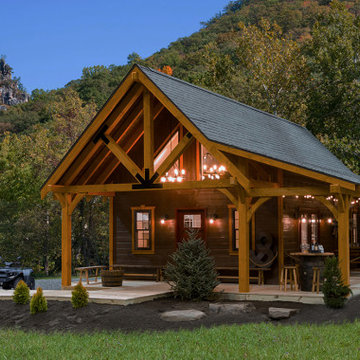
With big timbers and a grand porch, the ROCKY RIDGE is a perfect fit for a vacation home. With several different floor plans and a variety different finish options, we can build it to match your dream. Available with optional porch. Our staff is proud to offer our customers our unique line of cabins.
Weaver Barns is a family owned and operated business. We build: cabins, homes, sheds & barns, garages, pavilions and other custom structures. Our headquarters are located in Sugarcreek, Ohio; The Little Switzerland of Ohio. We have dealers that serve customers across Ohio and surrounding states. See the Amish Country craftsmanship difference for yourself!
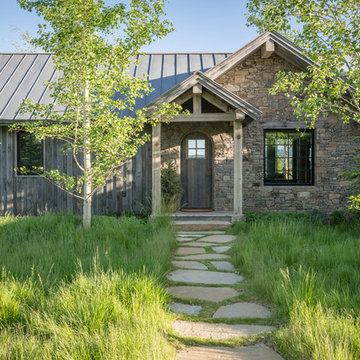
Ispirazione per la villa marrone rustica a un piano con rivestimenti misti, tetto a capanna e copertura in metallo o lamiera
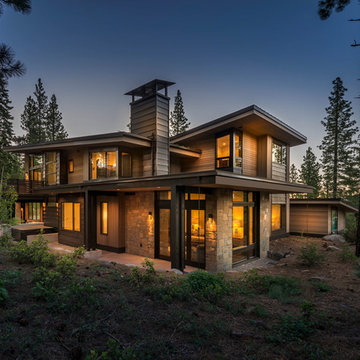
Vance Fox
Ispirazione per la facciata di una casa grande marrone rustica a due piani con rivestimento in legno e copertura in metallo o lamiera
Ispirazione per la facciata di una casa grande marrone rustica a due piani con rivestimento in legno e copertura in metallo o lamiera
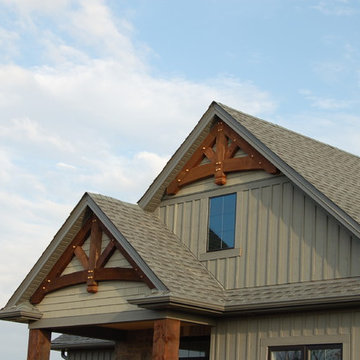
Idee per la facciata di una casa marrone rustica a due piani di medie dimensioni con rivestimenti misti e tetto a capanna
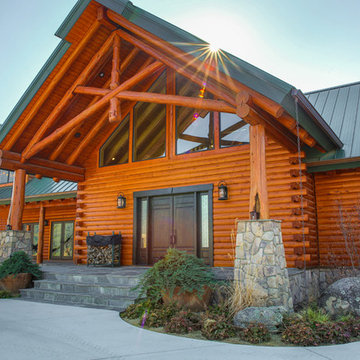
Idee per la facciata di una casa ampia marrone rustica a due piani con rivestimento in legno e falda a timpano
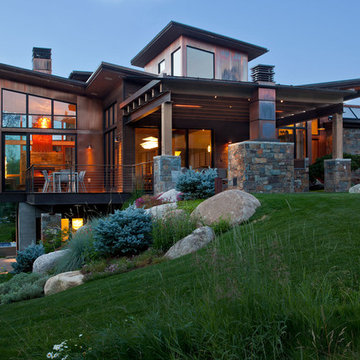
This Japanese inspired ranch home in Lake Creek is LEED® Gold certified and features angled roof lines with stone, copper and wood siding.
Esempio della casa con tetto a falda unica ampio marrone rustico a tre piani con rivestimenti misti
Esempio della casa con tetto a falda unica ampio marrone rustico a tre piani con rivestimenti misti
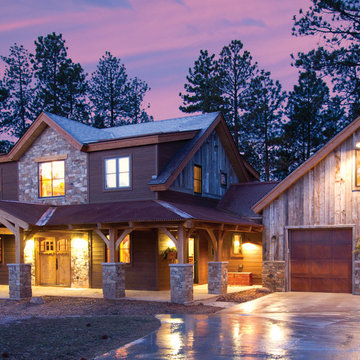
Foto della villa grande marrone rustica a due piani con rivestimento in legno, tetto a padiglione e copertura mista
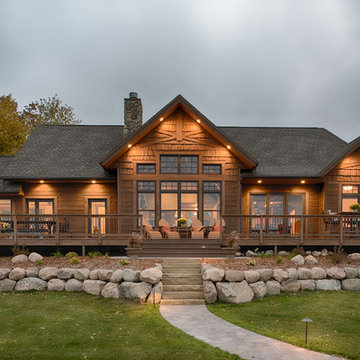
Immagine della facciata di una casa grande marrone rustica a un piano con rivestimento in legno e tetto a capanna
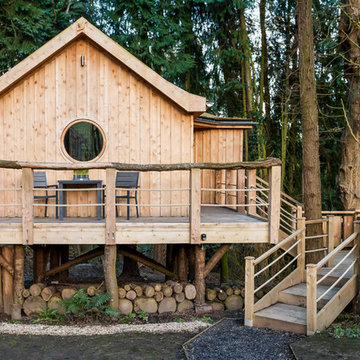
Matthew Heritage
Esempio della facciata di una casa piccola marrone rustica a un piano con rivestimento in legno e tetto a capanna
Esempio della facciata di una casa piccola marrone rustica a un piano con rivestimento in legno e tetto a capanna
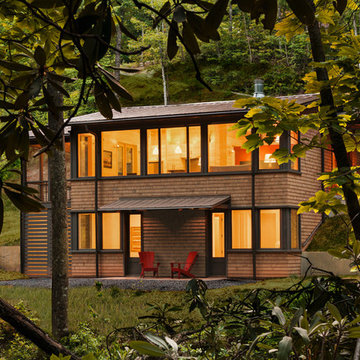
This mountain modern cabin outside of Asheville serves as a simple retreat for our clients. They are passionate about fly-fishing, so when they found property with a designated trout stream, it was a natural fit. We developed a design that allows them to experience both views and sounds of the creek and a relaxed style for the cabin - a counterpoint to their full-time residence.
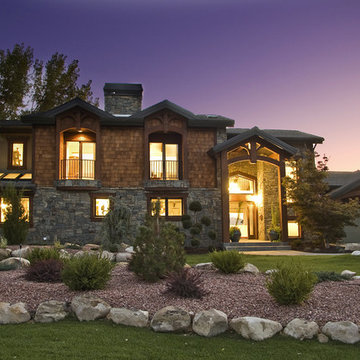
Exterior Renovation
Ispirazione per la villa marrone rustica a due piani di medie dimensioni con rivestimento in pietra, tetto a capanna e copertura a scandole
Ispirazione per la villa marrone rustica a due piani di medie dimensioni con rivestimento in pietra, tetto a capanna e copertura a scandole
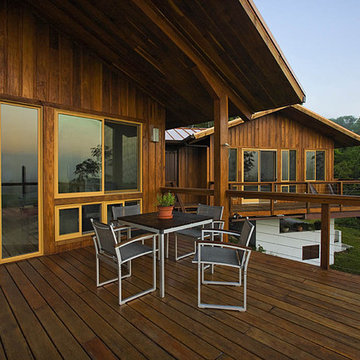
© Robert Granoff
Designed by:
Brendan J. O' Donoghue
P.O Box 129 San Ignacio
Cayo District
Belize, Central America
Web Site; odsbz.com
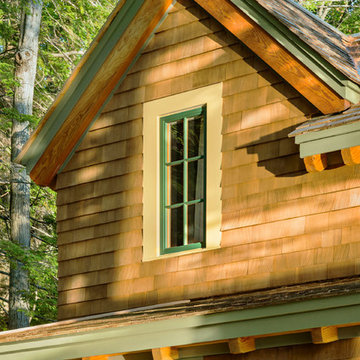
This project was a Guest House for a long time Battle Associates Client. Smaller, smaller, smaller the owners kept saying about the guest cottage right on the water's edge. The result was an intimate, almost diminutive, two bedroom cottage for extended family visitors. White beadboard interiors and natural wood structure keep the house light and airy. The fold-away door to the screen porch allows the space to flow beautifully.
Photographer: Nancy Belluscio
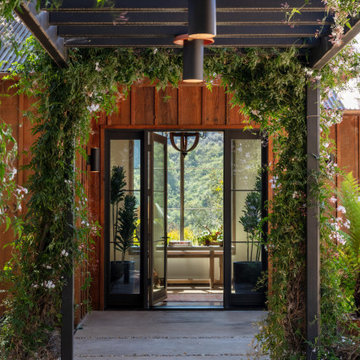
Immagine della villa marrone rustica a un piano con rivestimento in legno, copertura in metallo o lamiera, tetto nero e pannelli e listelle di legno
Facciate di case rustiche marroni
9
