Facciate di case rustiche marroni
Filtra anche per:
Budget
Ordina per:Popolari oggi
201 - 220 di 9.040 foto
1 di 3
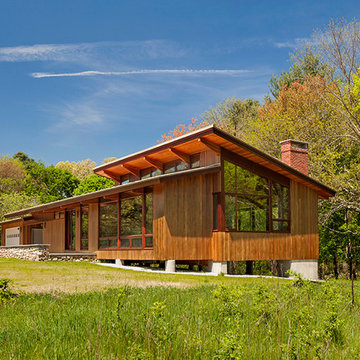
Modern-day take on the classic, midcentury modern Deck House style.
Ispirazione per la facciata di una casa marrone rustica a un piano con rivestimento in legno
Ispirazione per la facciata di una casa marrone rustica a un piano con rivestimento in legno
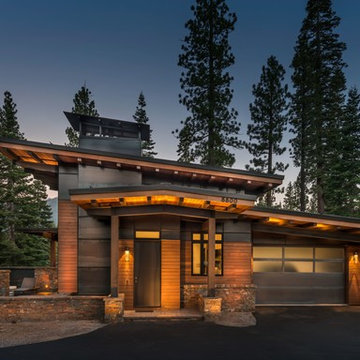
Foto della facciata di una casa marrone rustica a due piani di medie dimensioni con rivestimenti misti e copertura in metallo o lamiera
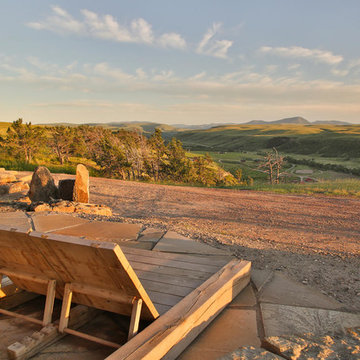
Immagine della facciata di una casa grande marrone rustica a due piani con rivestimento in legno e tetto a capanna
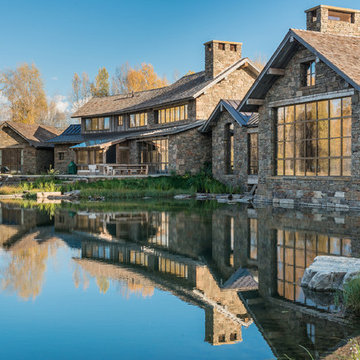
Photo Credit: JLF Architecture
Ispirazione per la facciata di una casa ampia marrone rustica a due piani con rivestimento in pietra e tetto a capanna
Ispirazione per la facciata di una casa ampia marrone rustica a due piani con rivestimento in pietra e tetto a capanna
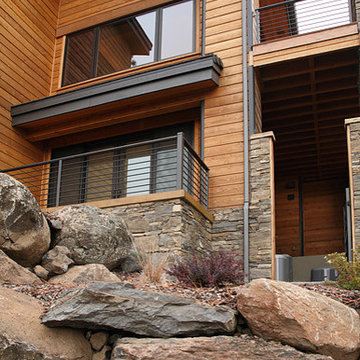
Idee per la facciata di una casa ampia marrone rustica a due piani con rivestimento in legno e falda a timpano
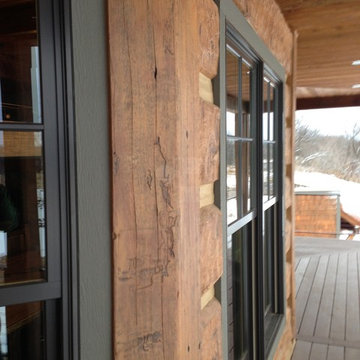
Located on the Knife River just outside Mora, MN this family hunting cabin has year round functionality. In the winter, this home benefits from our insulated 16″ Hand Hewn EverLogs for an energy efficient performance that can outlast the long harsh Midwest winters. Energy efficiency is a key benefit in all of our projects. For this fishing and hunting cabin, the owner is guaranteed a warm and dry cabin to return to after a day of duck hunting or snowmobiling. Saddle notch corners with wide chink lines also add a rustic look and feel.
Howard Homes Inc. designed and built this cabin.
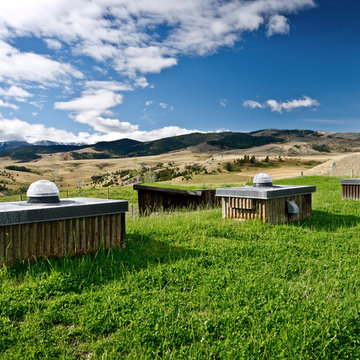
Photo of the roof chimneys used for all roof penetrations and skylight tubes.
Photo: Mike Wiseman
Esempio della facciata di una casa marrone rustica a un piano di medie dimensioni con rivestimenti misti e tetto a capanna
Esempio della facciata di una casa marrone rustica a un piano di medie dimensioni con rivestimenti misti e tetto a capanna
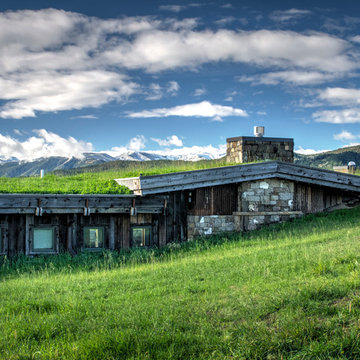
Photo: Mike Wiseman
Ispirazione per la facciata di una casa marrone rustica a un piano di medie dimensioni con rivestimenti misti, tetto a capanna e copertura verde
Ispirazione per la facciata di una casa marrone rustica a un piano di medie dimensioni con rivestimenti misti, tetto a capanna e copertura verde
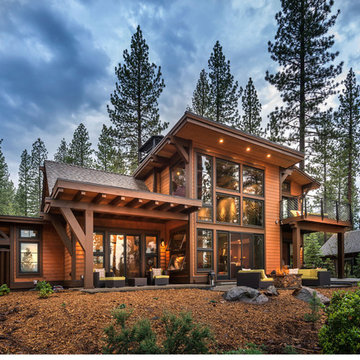
Vance Fox
Foto della facciata di una casa marrone rustica a due piani di medie dimensioni con rivestimento in legno
Foto della facciata di una casa marrone rustica a due piani di medie dimensioni con rivestimento in legno

Paul Vu Photographer
www.paulvuphotographer.com
Ispirazione per la facciata di una casa piccola marrone rustica a un piano con rivestimento in legno e copertura in metallo o lamiera
Ispirazione per la facciata di una casa piccola marrone rustica a un piano con rivestimento in legno e copertura in metallo o lamiera
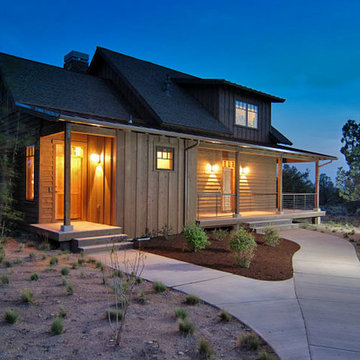
Brasada Ranch Resort - Vista 2 story Cabin by Western Design International
Immagine della facciata di una casa marrone rustica a due piani di medie dimensioni con rivestimento in legno
Immagine della facciata di una casa marrone rustica a due piani di medie dimensioni con rivestimento in legno
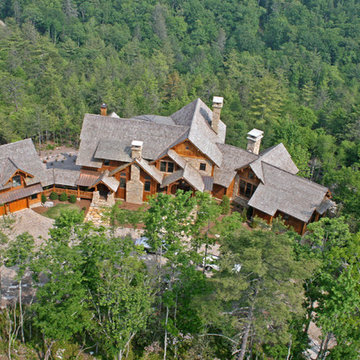
Designed by MossCreek, this beautiful timber frame home includes signature MossCreek style elements such as natural materials, expression of structure, elegant rustic design, and perfect use of space in relation to build site. Photo by Erwin Loveland
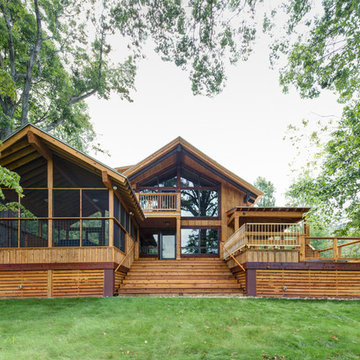
This project was designed for a couple who lives in Florida but wanted to create a mountain getaway here in Virginia.
This was a dramatic, full home renovation project which converted a 1970’s vinyl siding covered, quasi-modern home into a cozy yet open, mountain lodge retreat with breathtaking views of the Blue Ridge mountains. A large wrap around porch was added as well as a beautiful screened in porch for the enjoyment and full appreciation of the surrounding landscapes.
While the overall interior layout remained relatively unchanged, new elements were introduced, such as a two-story stone fireplace, a residential elevator, a new master bedroom, updated kitchen and reclaimed wood paneling finishing the walls.
While you catch a glimpse of the stunning vista while approaching the house, the full view is best appreciated from the new screened in porch or cedar hot tub which sets you right out into nature.
Andrea Hubbel Photography
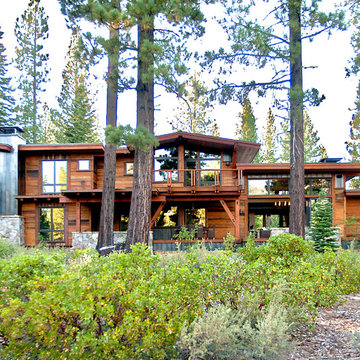
Vance Fox
Idee per la villa grande marrone rustica a due piani con rivestimento in legno, tetto a capanna e copertura in metallo o lamiera
Idee per la villa grande marrone rustica a due piani con rivestimento in legno, tetto a capanna e copertura in metallo o lamiera
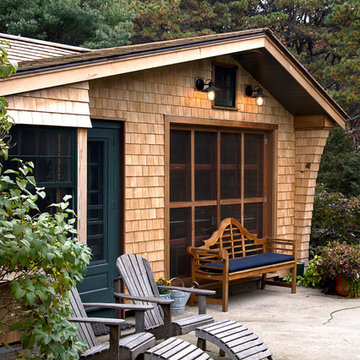
Foto della facciata di una casa marrone rustica a un piano di medie dimensioni con rivestimento in legno e tetto a capanna

The house at sunset
photo by Ben Benschnieder
Ispirazione per la casa con tetto a falda unica piccolo marrone rustico a un piano con rivestimento in metallo
Ispirazione per la casa con tetto a falda unica piccolo marrone rustico a un piano con rivestimento in metallo
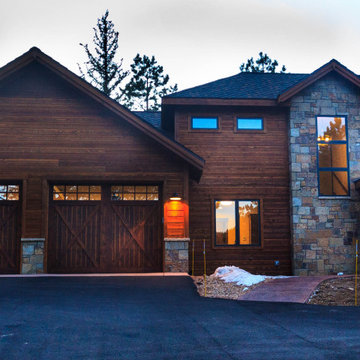
Idee per la villa grande marrone rustica a due piani con rivestimento in legno, tetto a padiglione e copertura a scandole
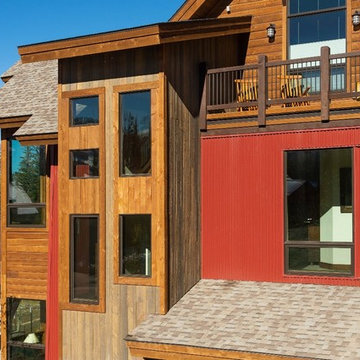
A beautiful custom built duplex built with a view of Winter Park Ski Resort. A spacious two-story home with rustic design expected in a Colorado home, but with a pop of color to give the home some rhythm.
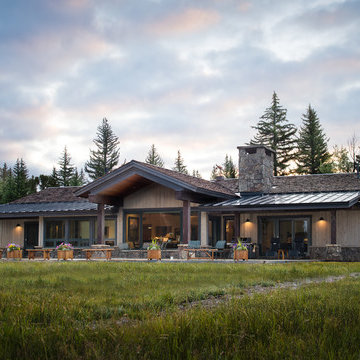
Foto della facciata di una casa marrone rustica a un piano con rivestimento in legno e tetto a capanna
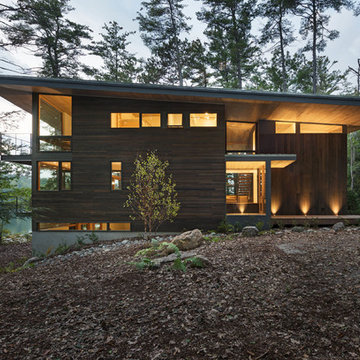
Chuck Choi Architectural Photography
Idee per la villa marrone rustica a tre piani con rivestimento in legno
Idee per la villa marrone rustica a tre piani con rivestimento in legno
Facciate di case rustiche marroni
11