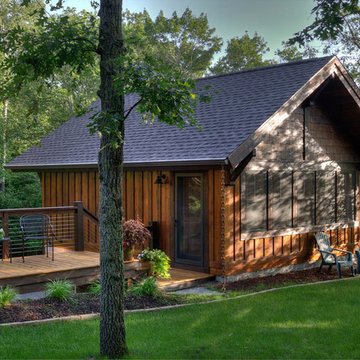Facciate di case rustiche marroni
Filtra anche per:
Budget
Ordina per:Popolari oggi
121 - 140 di 9.044 foto
1 di 3
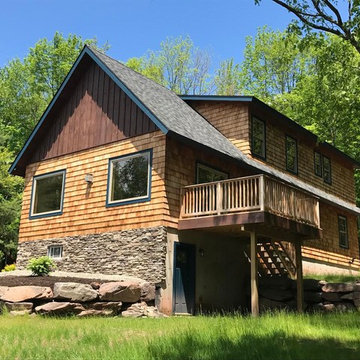
Windham Mountain Retreat Inc.
Ispirazione per la villa marrone rustica a due piani di medie dimensioni con rivestimento in legno, tetto a capanna e copertura a scandole
Ispirazione per la villa marrone rustica a due piani di medie dimensioni con rivestimento in legno, tetto a capanna e copertura a scandole
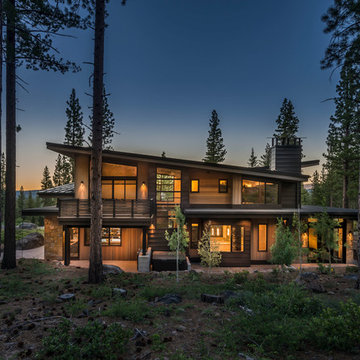
Vance Fox
Immagine della facciata di una casa grande marrone rustica a due piani con rivestimento in legno
Immagine della facciata di una casa grande marrone rustica a due piani con rivestimento in legno
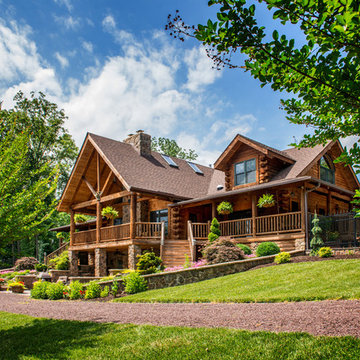
Rick Lee Photography
Esempio della facciata di una casa marrone rustica a due piani di medie dimensioni con rivestimento in legno e tetto a padiglione
Esempio della facciata di una casa marrone rustica a due piani di medie dimensioni con rivestimento in legno e tetto a padiglione
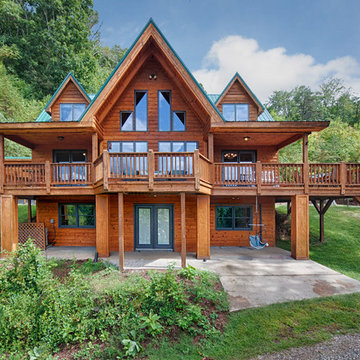
Marilynn Kay
Immagine della facciata di una casa grande marrone rustica a tre piani con rivestimento in legno
Immagine della facciata di una casa grande marrone rustica a tre piani con rivestimento in legno
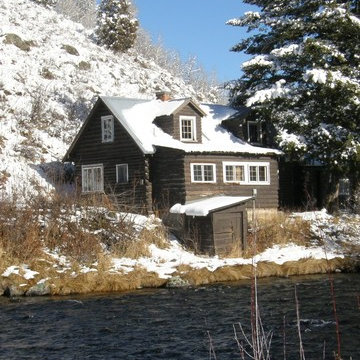
Exiting Cabin built in the 1930's
Photo by Jason Letham
Immagine della facciata di una casa piccola marrone rustica a due piani con rivestimento in legno
Immagine della facciata di una casa piccola marrone rustica a due piani con rivestimento in legno
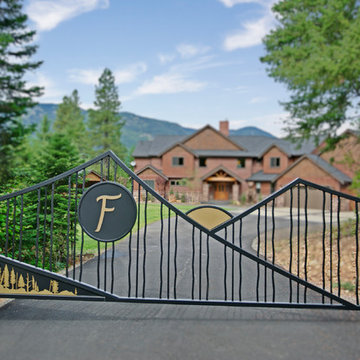
Custom Wrought Iron Gate. Photo by Bill Johnson
Foto della facciata di una casa grande marrone rustica a due piani con rivestimento in pietra e tetto a capanna
Foto della facciata di una casa grande marrone rustica a due piani con rivestimento in pietra e tetto a capanna
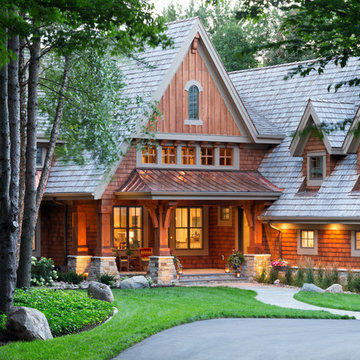
Landmark Photography
Esempio della facciata di una casa ampia marrone rustica con rivestimento in legno e tetto a capanna
Esempio della facciata di una casa ampia marrone rustica con rivestimento in legno e tetto a capanna
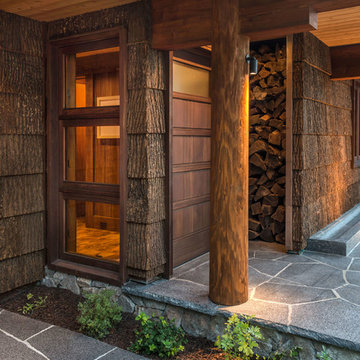
Architect + Interior Design: Olson-Olson Architects,
Construction: Bruce Olson Construction,
Photography: Vance Fox
Immagine della facciata di una casa marrone rustica a due piani di medie dimensioni con rivestimento in legno e tetto a capanna
Immagine della facciata di una casa marrone rustica a due piani di medie dimensioni con rivestimento in legno e tetto a capanna
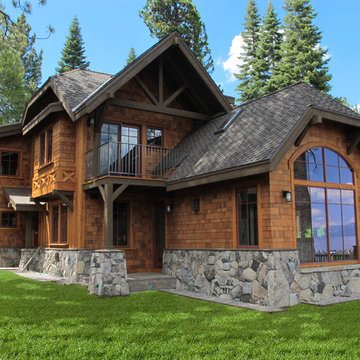
Lake Tahoe waterfront homes by Loverde Builders
Idee per la facciata di una casa grande marrone rustica a due piani con rivestimento in legno e falda a timpano
Idee per la facciata di una casa grande marrone rustica a due piani con rivestimento in legno e falda a timpano
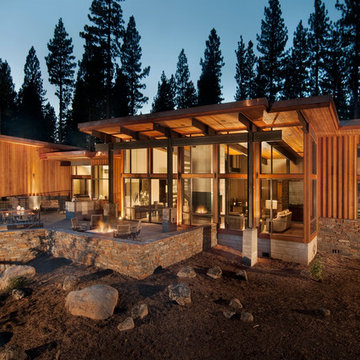
Foto della casa con tetto a falda unica grande marrone rustico a due piani con rivestimento in legno
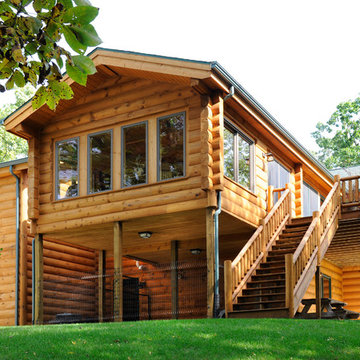
Hal Kearney, Photographer
Ispirazione per la facciata di una casa marrone rustica a due piani con rivestimento in legno
Ispirazione per la facciata di una casa marrone rustica a due piani con rivestimento in legno
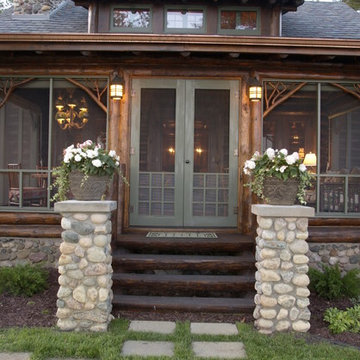
Scott Amundson
Esempio della facciata di una casa marrone rustica a un piano con rivestimento in legno e tetto a capanna
Esempio della facciata di una casa marrone rustica a un piano con rivestimento in legno e tetto a capanna
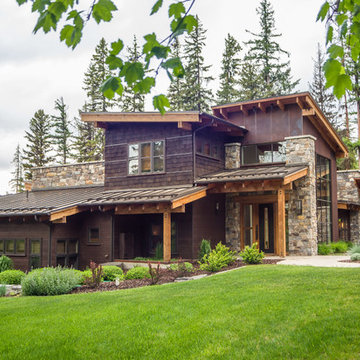
Idee per la casa con tetto a falda unica marrone rustico a due piani con rivestimento in legno
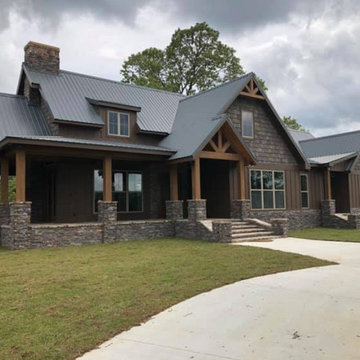
Ispirazione per la villa grande marrone rustica a due piani con rivestimento in legno, tetto a capanna e copertura in metallo o lamiera
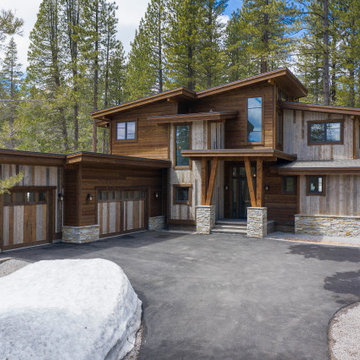
Custom Mountain Modern home designed and engineered by Dennis Dodds & Associates of Truckee, CA. Built by Steele Construction. Exterior features Trestlewood Natureaged siding, honey-silver natural ledge stone, and Sierra Pacific Windows.
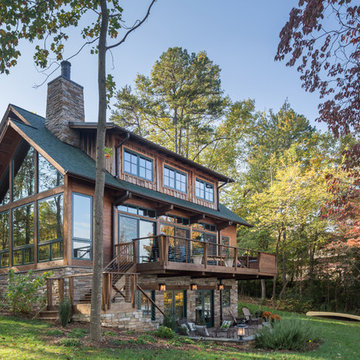
Esempio della villa marrone rustica a tre piani con rivestimento in legno, tetto a capanna e copertura a scandole
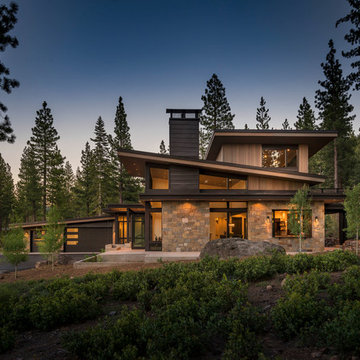
Vance Fox
Ispirazione per la facciata di una casa grande marrone rustica a due piani con rivestimento in legno e copertura in metallo o lamiera
Ispirazione per la facciata di una casa grande marrone rustica a due piani con rivestimento in legno e copertura in metallo o lamiera
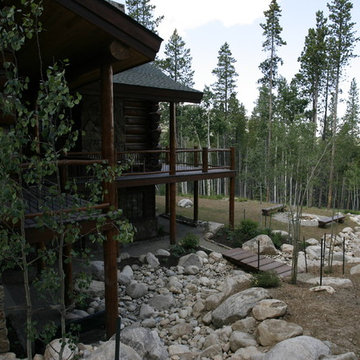
Idee per la villa grande marrone rustica a due piani con rivestimento in legno, tetto a capanna e copertura a scandole
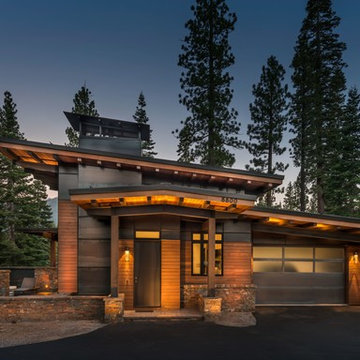
Foto della facciata di una casa marrone rustica a due piani di medie dimensioni con rivestimenti misti e copertura in metallo o lamiera
Facciate di case rustiche marroni
7
