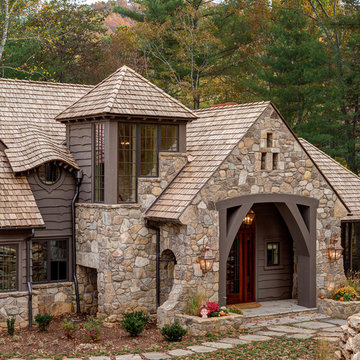Facciate di case rustiche marroni
Filtra anche per:
Budget
Ordina per:Popolari oggi
61 - 80 di 9.044 foto
1 di 3
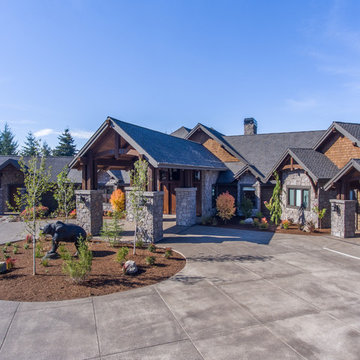
Immagine della villa ampia marrone rustica a due piani con rivestimento in legno, tetto a padiglione e copertura a scandole
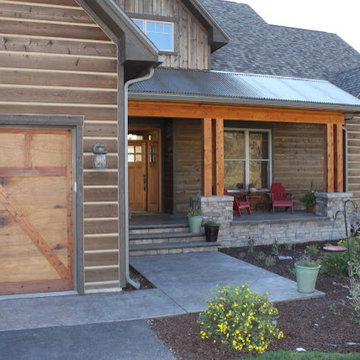
Ispirazione per la villa grande marrone rustica a due piani con rivestimento in legno, tetto a capanna e copertura a scandole
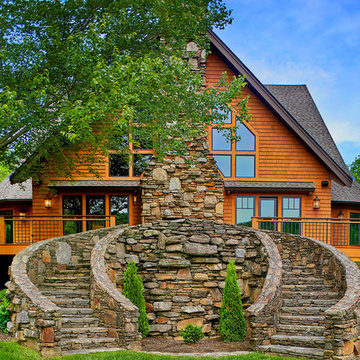
Photo by Fisheye Studios
Esempio della villa grande marrone rustica a tre piani con rivestimento in legno, tetto a capanna e copertura a scandole
Esempio della villa grande marrone rustica a tre piani con rivestimento in legno, tetto a capanna e copertura a scandole
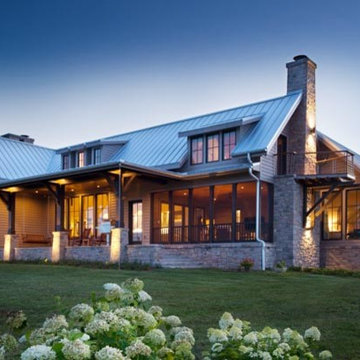
Every detail of this custom country farmhouse is designed to complement its luxurious country setting. The custom home adds a luxurious touch to farm living with stone and iron accents help show off the polish of the exterior as well as the interior details in the open floor plan.
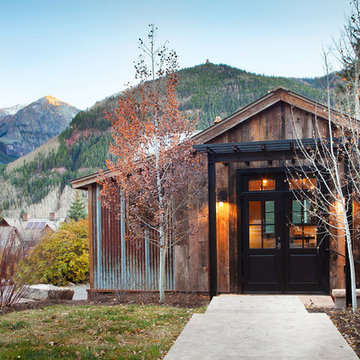
Recycled wood siding re-milled to recall the scale of historic lap siding. Reclaimed timbers with raw steel brackets. Cut limestone recalls the pattern of the cliffs above and relates to the scale of historic brick. Steel siding recalls historic mining structures in the mountainous region. Patinated copper standing seam roof.
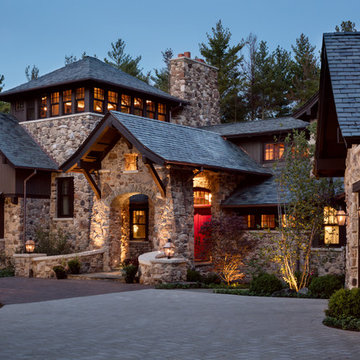
This imposing home is constructed almost entirely of local stone.
Idee per la facciata di una casa marrone rustica con rivestimento in pietra e tetto a capanna
Idee per la facciata di una casa marrone rustica con rivestimento in pietra e tetto a capanna
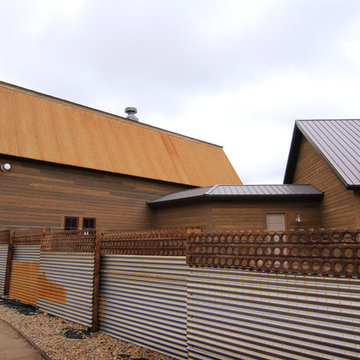
Idee per la villa marrone rustica a due piani di medie dimensioni con rivestimento in legno, tetto a padiglione e copertura in metallo o lamiera

We used the timber frame of a century old barn to build this rustic modern house. The barn was dismantled, and reassembled on site. Inside, we designed the home to showcase as much of the original timber frame as possible.
Photography by Todd Crawford
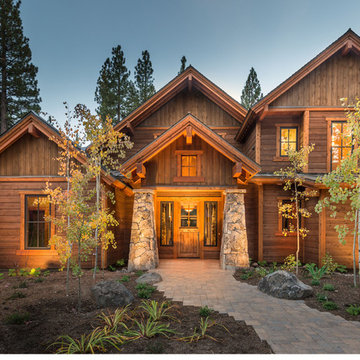
Located in Martis Camp in Lake Tahoe. Outside is landscaped. Large driveway and garage. Custom cut stacked stone for entrance, and beautiful outside finishes.
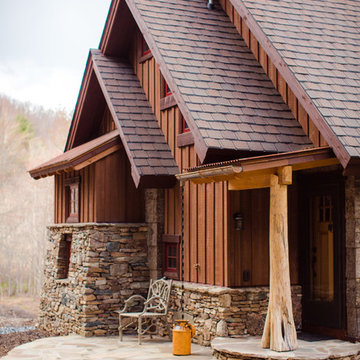
Matt Powell
Foto della facciata di una casa piccola marrone rustica a tre piani con rivestimento in legno e tetto a capanna
Foto della facciata di una casa piccola marrone rustica a tre piani con rivestimento in legno e tetto a capanna
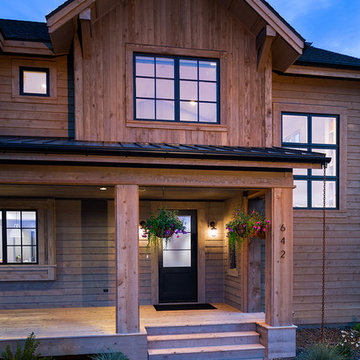
The front entry at dusk.
photo by: Karl Neumann
Ispirazione per la facciata di una casa grande marrone rustica con rivestimento in legno e tetto a capanna
Ispirazione per la facciata di una casa grande marrone rustica con rivestimento in legno e tetto a capanna
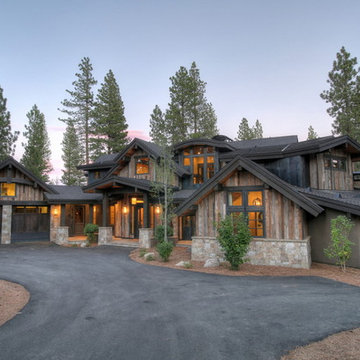
Trailside Builders,
Kitchen Design Center
Immagine della facciata di una casa marrone rustica
Immagine della facciata di una casa marrone rustica

Foto della facciata di una casa marrone rustica a due piani di medie dimensioni con rivestimento in legno

Esempio della facciata di una casa grande marrone rustica a due piani con rivestimento in vetro, copertura in metallo o lamiera e scale
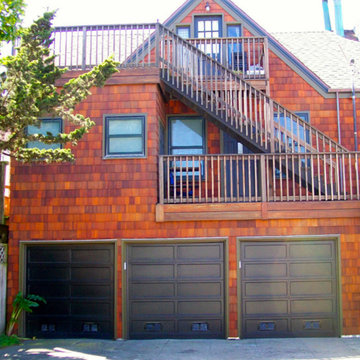
Idee per la facciata di una casa marrone rustica a tre piani di medie dimensioni con rivestimento in legno e tetto a capanna
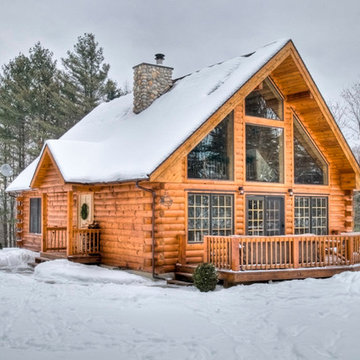
Idee per la facciata di una casa marrone rustica a un piano di medie dimensioni con rivestimento in legno e tetto a capanna
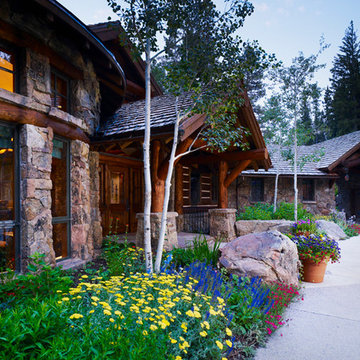
The exterior entry court is built into the hillside. The drive enters under a log roof structure into the courtyard.
Ispirazione per la facciata di una casa grande marrone rustica a tre piani con rivestimento in legno e tetto a capanna
Ispirazione per la facciata di una casa grande marrone rustica a tre piani con rivestimento in legno e tetto a capanna
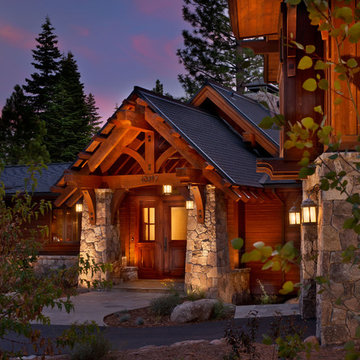
© Vance Fox Photography
Ispirazione per la facciata di una casa grande marrone rustica a due piani con rivestimento in legno e tetto a capanna
Ispirazione per la facciata di una casa grande marrone rustica a due piani con rivestimento in legno e tetto a capanna
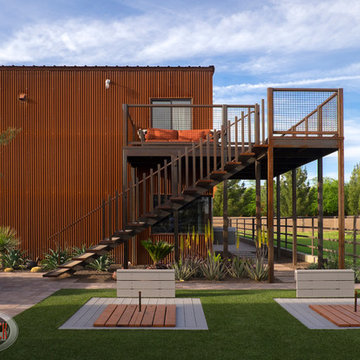
Great set of single stringer stairs headed up to the exterior deck of the Man Cave Guest Apartment. Overlooking the competition horse shoe field.
Photo by Michael Woodall
Facciate di case rustiche marroni
4
