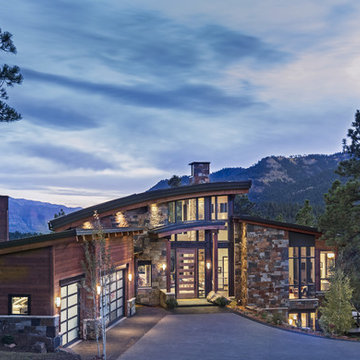Facciate di case multicolore
Filtra anche per:
Budget
Ordina per:Popolari oggi
321 - 340 di 16.449 foto
1 di 2
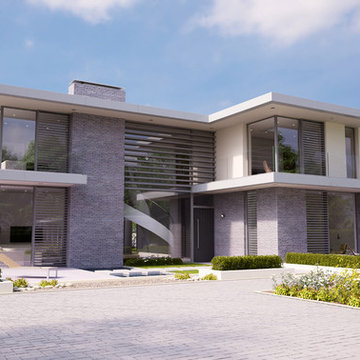
Entrance Elevation
Esempio della villa grande multicolore stile marinaro a due piani con rivestimenti misti, tetto piano e copertura mista
Esempio della villa grande multicolore stile marinaro a due piani con rivestimenti misti, tetto piano e copertura mista

Landscape walls frame the exterior spaces that flank the breezeway connecting the house to the garage. © Jeffrey Totaro, photographer
Foto della villa grande multicolore moderna a un piano con rivestimento in pietra, tetto a capanna e copertura verde
Foto della villa grande multicolore moderna a un piano con rivestimento in pietra, tetto a capanna e copertura verde
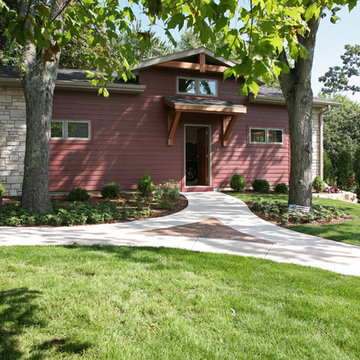
This East Troy home on Booth Lake had a few drainage issues that needed to be resolved, but one thing was clear, the homeowners knew with the proper design features, their property had amazing potential to be a fixture on the lake.
Starting with a redesign of the backyard, including retaining walls and other drainage features, the home was then ready for a radical facelift. We redesigned the entry of the home with a timber frame portico/entryway. The entire portico was built with the old-world artistry of a mortise and tenon framing method. We also designed and installed a new deck and patio facing the lake, installed an integrated driveway and sidewalk system throughout the property and added a splash of evening effects with some beautiful architectural lighting around the house.
A Timber Tech deck with Radiance cable rail system was added off the side of the house to increase lake viewing opportunities and a beautiful stamped concrete patio was installed at the lower level of the house for additional lounging.
Lastly, the original detached garage was razed and rebuilt with a new design that not only suits our client’s needs, but is designed to complement the home’s new look. The garage was built with trusses to create the tongue and groove wood cathedral ceiling and the storage area to the front of the garage. The secondary doors on the lakeside of the garage were installed to allow our client to drive his golf cart along the crushed granite pathways and to provide a stunning view of Booth Lake from the multi-purpose garage.
Photos by Beth Welsh, Interior Changes
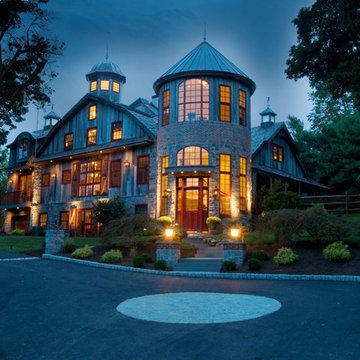
Esempio della villa ampia multicolore country a tre piani con rivestimenti misti e copertura a scandole
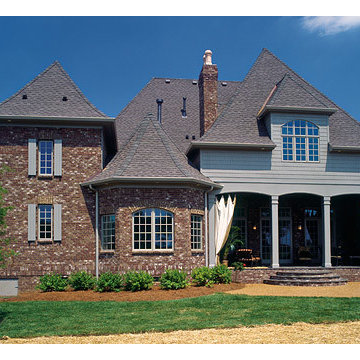
Home built by Hughes Edwards Builders. John Schweikert Photography
Esempio della facciata di una casa multicolore classica a due piani di medie dimensioni con rivestimento in mattoni e tetto a padiglione
Esempio della facciata di una casa multicolore classica a due piani di medie dimensioni con rivestimento in mattoni e tetto a padiglione
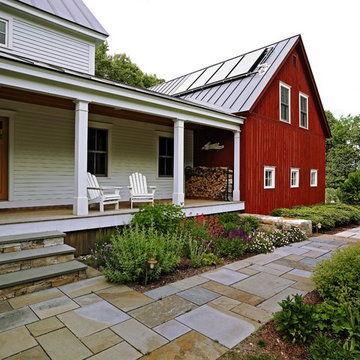
Susan Teare
Immagine della villa multicolore classica a due piani di medie dimensioni con rivestimento in legno, tetto a capanna e copertura in metallo o lamiera
Immagine della villa multicolore classica a due piani di medie dimensioni con rivestimento in legno, tetto a capanna e copertura in metallo o lamiera
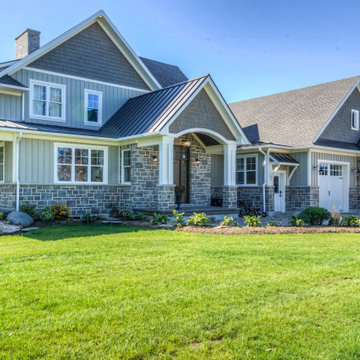
Immagine della villa grande multicolore country a due piani con rivestimenti misti, tetto a capanna e copertura mista
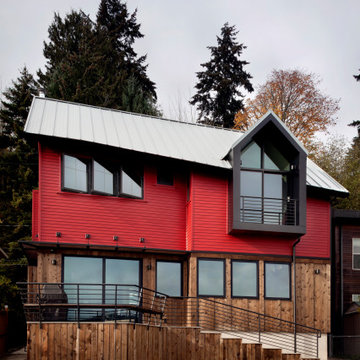
Idee per la villa grande multicolore contemporanea a due piani con rivestimento in legno, tetto a padiglione e copertura in metallo o lamiera
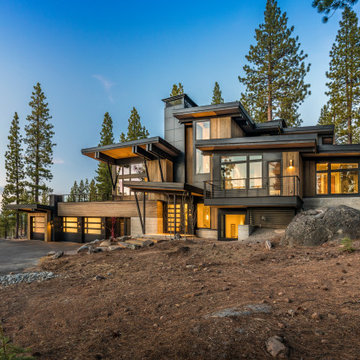
Idee per la villa multicolore rustica a tre piani con rivestimenti misti
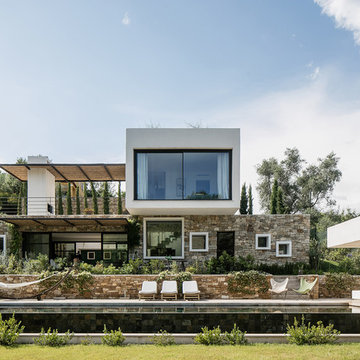
Mortier de chaux lissé en façade
Ispirazione per la villa grande multicolore contemporanea a due piani con rivestimento in stucco e tetto piano
Ispirazione per la villa grande multicolore contemporanea a due piani con rivestimento in stucco e tetto piano
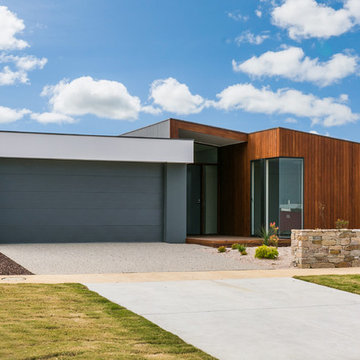
Foto della villa multicolore contemporanea a un piano di medie dimensioni con rivestimenti misti, tetto piano e copertura in metallo o lamiera
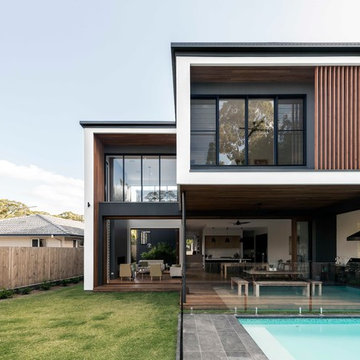
Idee per la villa multicolore contemporanea a due piani con rivestimenti misti e tetto piano
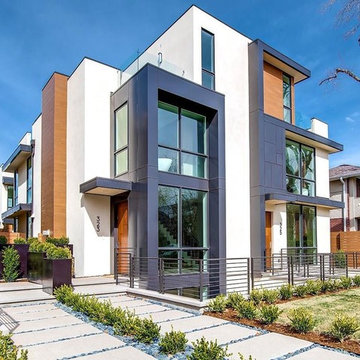
Ispirazione per la facciata di una casa bifamiliare multicolore contemporanea a tre piani con tetto piano
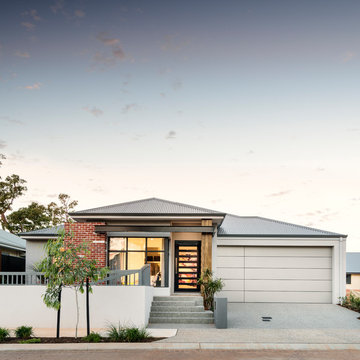
D-Max Photography
Idee per la villa multicolore contemporanea a un piano di medie dimensioni con rivestimento in mattoni, tetto a capanna e copertura in metallo o lamiera
Idee per la villa multicolore contemporanea a un piano di medie dimensioni con rivestimento in mattoni, tetto a capanna e copertura in metallo o lamiera
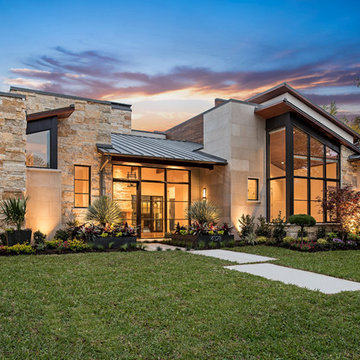
Foto della facciata di una casa grande multicolore moderna a due piani con rivestimento in legno e copertura in metallo o lamiera
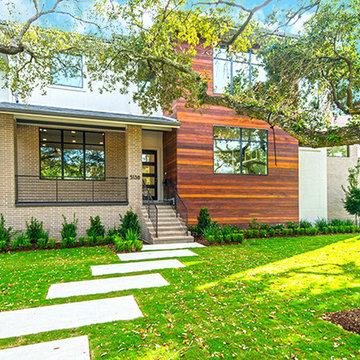
On Point Custom Homes
Esempio della facciata di una casa multicolore moderna a due piani con rivestimenti misti e tetto piano
Esempio della facciata di una casa multicolore moderna a due piani con rivestimenti misti e tetto piano
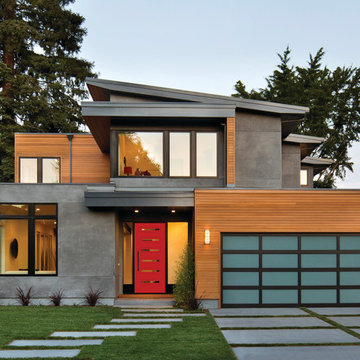
Mid-Century Modern Exterior Door
Esempio della villa grande multicolore contemporanea a due piani con rivestimenti misti e tetto piano
Esempio della villa grande multicolore contemporanea a due piani con rivestimenti misti e tetto piano
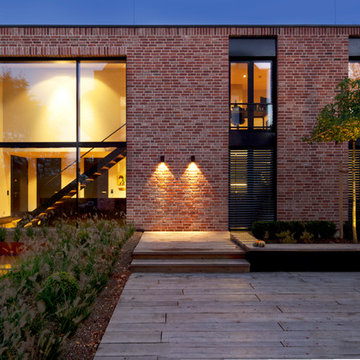
Ispirazione per la villa multicolore industriale a due piani di medie dimensioni con rivestimento in mattoni e tetto piano
Facciate di case multicolore
17

