Facciate di case multicolore con tetto rosso
Filtra anche per:
Budget
Ordina per:Popolari oggi
1 - 20 di 44 foto
1 di 3

Foto della facciata di una casa piccola multicolore a due piani con rivestimenti misti, copertura in metallo o lamiera, tetto rosso e pannelli sovrapposti
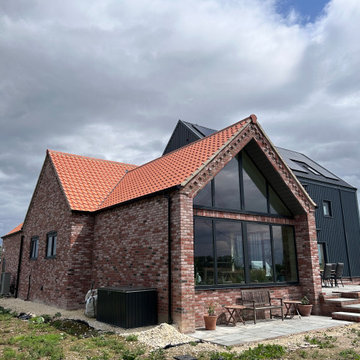
The brief for Owl House was to design a new build house on a remote parcel of land where previously stood a modest farmstead. The client wanted a well insulated home that was efficient and cost effective to run. My concept of for the design was to produce a modern version of traditional looking farmstead buildings utilising a palette of old and new materials whilst introducing some of the latest technology to the fabric of the build and mechanical systems. The whole site is situated in a Floodzone so ground floor levels had to be raised in the first instance, so keeping the 3 storey 'barn effect' building modest in the landscape was challenging, however the finished product does stand well and received positive comments from the planning officers.
I secured planning permission and produced detailed Building Regulations drawing that provided a specification well above the norm. The client project managed the build himself, working to a detailed cost estimate and ongoing support and consultancy from myself. This has to be the most enjoyable project I have had the privilege to work on to date.
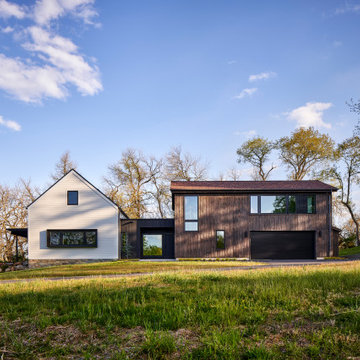
Idee per la villa grande multicolore country a due piani con rivestimento in legno, tetto a capanna, copertura mista e tetto rosso

Restored front facade to remove the enclosed porch, rebuild the front fence and tessellated entry path. New paint colours and landscaping.
Ispirazione per la villa multicolore moderna a un piano di medie dimensioni con tetto a padiglione, copertura in tegole, tetto rosso e rivestimento in stucco
Ispirazione per la villa multicolore moderna a un piano di medie dimensioni con tetto a padiglione, copertura in tegole, tetto rosso e rivestimento in stucco
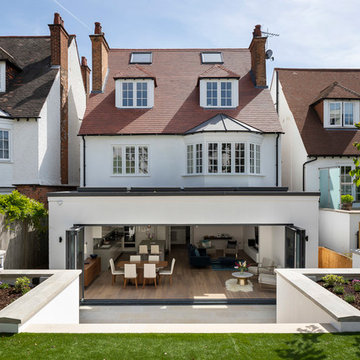
Rear garden and a full length extension with folding glass doors.
Photo by Chris Snook
Idee per la villa grande multicolore moderna a tre piani con tetto a capanna, copertura a scandole, rivestimento in stucco e tetto rosso
Idee per la villa grande multicolore moderna a tre piani con tetto a capanna, copertura a scandole, rivestimento in stucco e tetto rosso
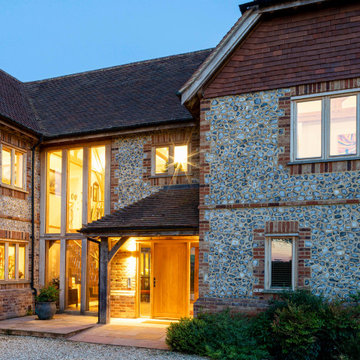
Idee per la villa multicolore country a due piani con rivestimento in pietra, copertura in tegole e tetto rosso
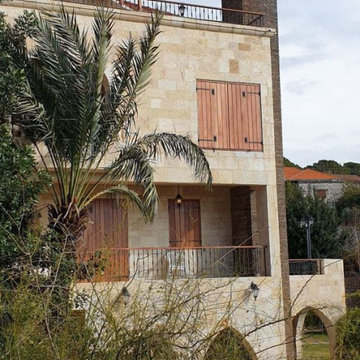
A Mediterranean style villa with multi colored earth toned natural stone wall cladding in running bond formation and old wood shutters.
Immagine della villa grande multicolore mediterranea a tre piani con copertura in tegole e tetto rosso
Immagine della villa grande multicolore mediterranea a tre piani con copertura in tegole e tetto rosso
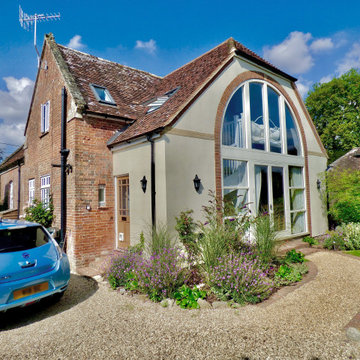
Immagine della villa multicolore classica a due piani con rivestimenti misti, tetto a padiglione, copertura in tegole e tetto rosso
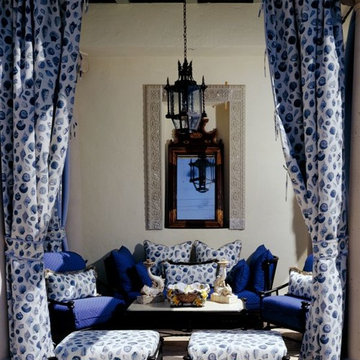
Immagine della villa ampia multicolore mediterranea con rivestimento in stucco, tetto a capanna, copertura in tegole e tetto rosso
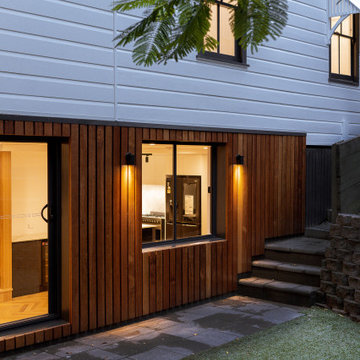
Esempio della villa grande multicolore moderna a due piani con rivestimento in legno, copertura in metallo o lamiera, tetto rosso e pannelli e listelle di legno
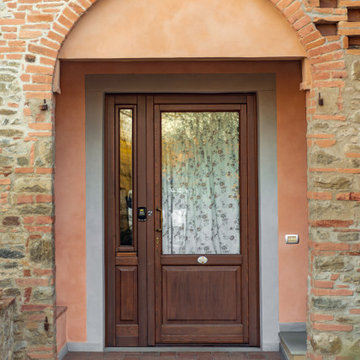
Committenti: Francesca & Davide. Ripresa fotografica: impiego obiettivo 70mm su pieno formato; macchina su treppiedi con allineamento ortogonale dell'inquadratura; impiego luce naturale esistente. Post-produzione: aggiustamenti base immagine; fusione manuale di livelli con differente esposizione per produrre un'immagine ad alto intervallo dinamico ma realistica; rimozione elementi di disturbo. Obiettivo commerciale: realizzazione fotografie di complemento ad annunci su siti web di affitti come Airbnb, Booking, eccetera; pubblicità su social network.
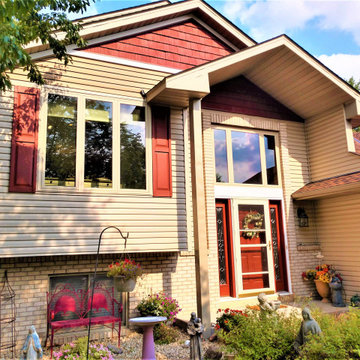
Infinity® from Marvin windows installed by our craftsmen proved to be the optimum choice for our client, Judy. Manufactured from premium fiberglass, their proprietary design keeps windows square and true, alleviating the concern of air and water infiltration.
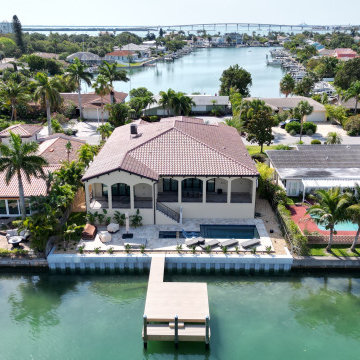
Immagine della villa multicolore a un piano di medie dimensioni con rivestimento in adobe, falda a timpano, copertura a scandole, tetto rosso e pannelli e listelle di legno
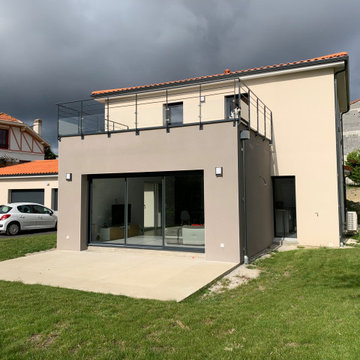
Façade extérieure du projet
Idee per la villa multicolore moderna a due piani con tetto a padiglione, copertura mista e tetto rosso
Idee per la villa multicolore moderna a due piani con tetto a padiglione, copertura mista e tetto rosso
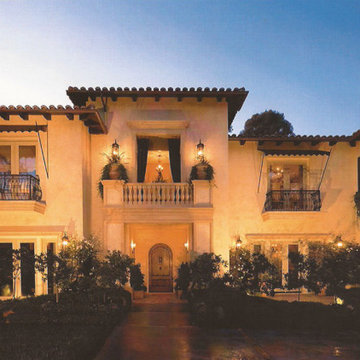
Idee per la villa ampia multicolore mediterranea a due piani con rivestimento in stucco, tetto a capanna, copertura in tegole e tetto rosso
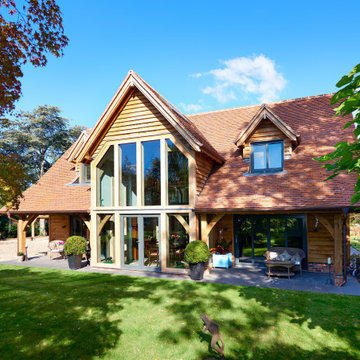
A beautiful oak framed barn style home designed for clients in rural Suffolk in collaboration with my oak framing partners Oakwrights.
Esempio della villa multicolore american style a due piani di medie dimensioni con rivestimento in legno, tetto a capanna, copertura in tegole, tetto rosso e pannelli sovrapposti
Esempio della villa multicolore american style a due piani di medie dimensioni con rivestimento in legno, tetto a capanna, copertura in tegole, tetto rosso e pannelli sovrapposti
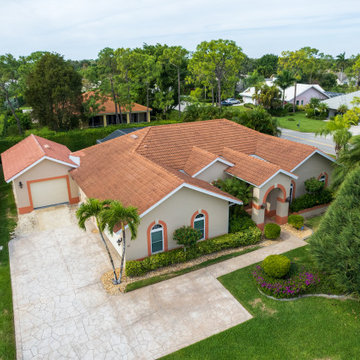
Esempio della villa grande multicolore contemporanea a un piano con rivestimento in stucco, tetto a capanna, copertura in tegole e tetto rosso
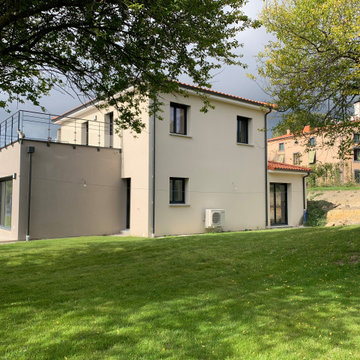
Façade extérieure coté jardin
Idee per la villa multicolore moderna a due piani con tetto a padiglione, copertura mista e tetto rosso
Idee per la villa multicolore moderna a due piani con tetto a padiglione, copertura mista e tetto rosso
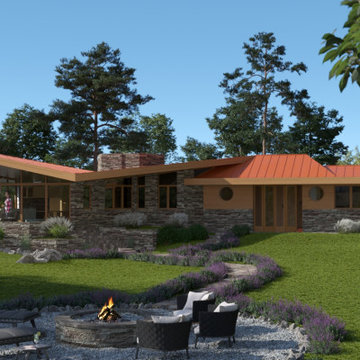
Organic design integrates cantilevered overhangs for passive solar heating and natural cooling; natural lighting with clerestory windows; and radiant-floor heating.
The characteristics of organic architecture include open-concept space that flows freely, inspiration from nature in colors, patterns, and textures, and a sense of shelter from the elements. There should be peacefulness providing for reflection and uncluttered space with simple ornamentation.
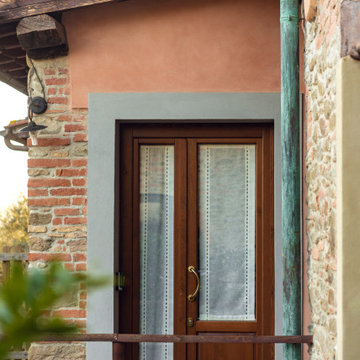
Committenti: Francesca & Davide. Ripresa fotografica: impiego obiettivo 70mm su pieno formato; macchina su treppiedi con allineamento ortogonale dell'inquadratura; impiego luce naturale esistente. Post-produzione: aggiustamenti base immagine; fusione manuale di livelli con differente esposizione per produrre un'immagine ad alto intervallo dinamico ma realistica; rimozione elementi di disturbo. Obiettivo commerciale: realizzazione fotografie di complemento ad annunci su siti web di affitti come Airbnb, Booking, eccetera; pubblicità su social network.
Facciate di case multicolore con tetto rosso
1