Facciate di case verdi e multicolore
Filtra anche per:
Budget
Ordina per:Popolari oggi
1 - 20 di 30.621 foto
1 di 3

Ispirazione per la villa grande verde classica con rivestimento in pietra e con scandole

Klopf Architecture and Outer space Landscape Architects designed a new warm, modern, open, indoor-outdoor home in Los Altos, California. Inspired by mid-century modern homes but looking for something completely new and custom, the owners, a couple with two children, bought an older ranch style home with the intention of replacing it.
Created on a grid, the house is designed to be at rest with differentiated spaces for activities; living, playing, cooking, dining and a piano space. The low-sloping gable roof over the great room brings a grand feeling to the space. The clerestory windows at the high sloping roof make the grand space light and airy.
Upon entering the house, an open atrium entry in the middle of the house provides light and nature to the great room. The Heath tile wall at the back of the atrium blocks direct view of the rear yard from the entry door for privacy.
The bedrooms, bathrooms, play room and the sitting room are under flat wing-like roofs that balance on either side of the low sloping gable roof of the main space. Large sliding glass panels and pocketing glass doors foster openness to the front and back yards. In the front there is a fenced-in play space connected to the play room, creating an indoor-outdoor play space that could change in use over the years. The play room can also be closed off from the great room with a large pocketing door. In the rear, everything opens up to a deck overlooking a pool where the family can come together outdoors.
Wood siding travels from exterior to interior, accentuating the indoor-outdoor nature of the house. Where the exterior siding doesn’t come inside, a palette of white oak floors, white walls, walnut cabinetry, and dark window frames ties all the spaces together to create a uniform feeling and flow throughout the house. The custom cabinetry matches the minimal joinery of the rest of the house, a trim-less, minimal appearance. Wood siding was mitered in the corners, including where siding meets the interior drywall. Wall materials were held up off the floor with a minimal reveal. This tight detailing gives a sense of cleanliness to the house.
The garage door of the house is completely flush and of the same material as the garage wall, de-emphasizing the garage door and making the street presentation of the house kinder to the neighborhood.
The house is akin to a custom, modern-day Eichler home in many ways. Inspired by mid-century modern homes with today’s materials, approaches, standards, and technologies. The goals were to create an indoor-outdoor home that was energy-efficient, light and flexible for young children to grow. This 3,000 square foot, 3 bedroom, 2.5 bathroom new house is located in Los Altos in the heart of the Silicon Valley.
Klopf Architecture Project Team: John Klopf, AIA, and Chuang-Ming Liu
Landscape Architect: Outer space Landscape Architects
Structural Engineer: ZFA Structural Engineers
Staging: Da Lusso Design
Photography ©2018 Mariko Reed
Location: Los Altos, CA
Year completed: 2017

This home exterior has Cedar Shake siding in Sherwin Williams 2851 Sage Green Light stain color with cedar trim and natural stone accents. The windows are Coconut Cream colored Marvin Windows, accented by simulated divided light grills. The door is Benjamin Moore Country Redwood. The shingles are CertainTeed Landmark Weatherwood .

Rear view of house with screened porch and patio - detached garage beyond connected by bridge over creek
Photo by Sarah Terranova
Idee per la facciata di una casa multicolore moderna di medie dimensioni con rivestimenti misti
Idee per la facciata di una casa multicolore moderna di medie dimensioni con rivestimenti misti

As a conceptual urban infill project, the Wexley is designed for a narrow lot in the center of a city block. The 26’x48’ floor plan is divided into thirds from front to back and from left to right. In plan, the left third is reserved for circulation spaces and is reflected in elevation by a monolithic block wall in three shades of gray. Punching through this block wall, in three distinct parts, are the main levels windows for the stair tower, bathroom, and patio. The right two-thirds of the main level are reserved for the living room, kitchen, and dining room. At 16’ long, front to back, these three rooms align perfectly with the three-part block wall façade. It’s this interplay between plan and elevation that creates cohesion between each façade, no matter where it’s viewed. Given that this project would have neighbors on either side, great care was taken in crafting desirable vistas for the living, dining, and master bedroom. Upstairs, with a view to the street, the master bedroom has a pair of closets and a skillfully planned bathroom complete with soaker tub and separate tiled shower. Main level cabinetry and built-ins serve as dividing elements between rooms and framing elements for views outside.
Architect: Visbeen Architects
Builder: J. Peterson Homes
Photographer: Ashley Avila Photography

Foto della villa multicolore country a due piani con rivestimenti misti, tetto a capanna e copertura a scandole

Seattle architect Curtis Gelotte restores life to a dated home.
Idee per la villa multicolore moderna di medie dimensioni con rivestimenti misti, tetto a padiglione e copertura in metallo o lamiera
Idee per la villa multicolore moderna di medie dimensioni con rivestimenti misti, tetto a padiglione e copertura in metallo o lamiera
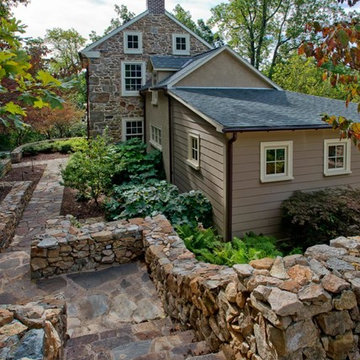
Foto della villa multicolore country a due piani con rivestimenti misti e tetto a capanna

Ispirazione per la villa grande verde american style a due piani con rivestimento in legno e copertura a scandole
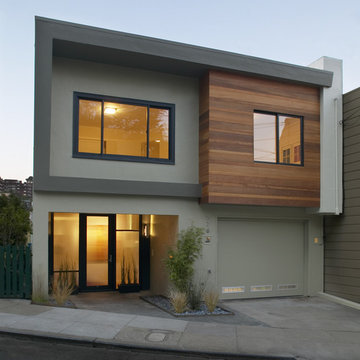
Paul Dyer, Photography
Immagine della villa multicolore contemporanea a due piani di medie dimensioni con rivestimenti misti, tetto piano e terreno in pendenza
Immagine della villa multicolore contemporanea a due piani di medie dimensioni con rivestimenti misti, tetto piano e terreno in pendenza
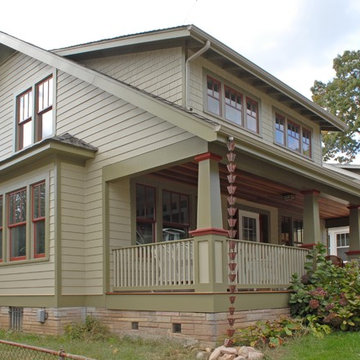
This Sears craftsman in the Del Ray part of Alexandria, VA was restored with a complete exterior renovation.
Immagine della facciata di una casa piccola verde american style a due piani con rivestimento in legno e tetto a capanna
Immagine della facciata di una casa piccola verde american style a due piani con rivestimento in legno e tetto a capanna

Immagine della villa grande multicolore classica a tre piani con rivestimenti misti, tetto a capanna, copertura mista e tetto nero
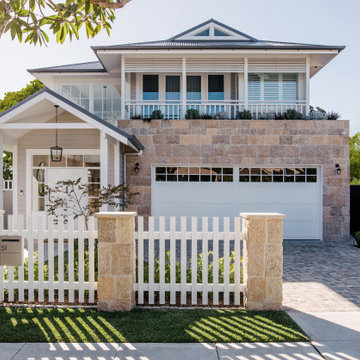
Ispirazione per la villa multicolore stile marinaro a due piani con tetto grigio
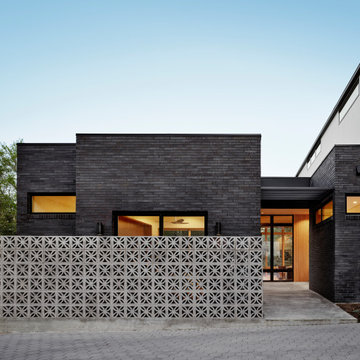
Idee per la villa multicolore moderna a due piani con rivestimento in mattoni, tetto piano, copertura in metallo o lamiera e tetto nero
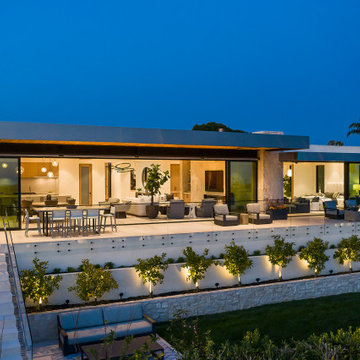
Esempio della villa multicolore moderna a un piano con rivestimento in pietra e tetto piano

mid-century mailbox at street view
Esempio della villa multicolore moderna a due piani di medie dimensioni con copertura mista, tetto nero e tetto a capanna
Esempio della villa multicolore moderna a due piani di medie dimensioni con copertura mista, tetto nero e tetto a capanna

Idee per la villa verde moderna a un piano con tetto a padiglione, copertura a scandole, tetto grigio e pannelli e listelle di legno
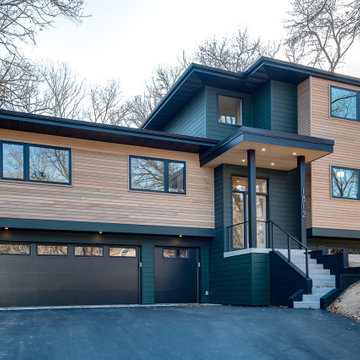
New multi level home built after existing home was removed. Home features a contemporary but warm exterior and fits the lot with the taller portions of the home balancing with the slope of the hill. Paint color is Sherwin Williams Jasper. Cedar has a tinted gray/brown stain. Posts and soffits are black.

With this home remodel, we removed the roof and added a full story with dormers above the existing two story home we had previously remodeled (kitchen, backyard extension, basement rework and all new windows.) All previously remodeled surfaces (and existing trees!) were carefully preserved despite the extensive work; original historic cedar shingling was extended, keeping the original craftsman feel of the home. Neighbors frequently swing by to thank the homeowners for so graciously expanding their home without altering its character.
Photo: Miranda Estes

Custom two story home with board and batten siding.
Ispirazione per la villa multicolore country a due piani di medie dimensioni con rivestimenti misti, tetto a capanna, copertura mista, tetto nero e pannelli e listelle di legno
Ispirazione per la villa multicolore country a due piani di medie dimensioni con rivestimenti misti, tetto a capanna, copertura mista, tetto nero e pannelli e listelle di legno
Facciate di case verdi e multicolore
1