Facciate di case moderne gialle
Filtra anche per:
Budget
Ordina per:Popolari oggi
141 - 160 di 405 foto
1 di 3
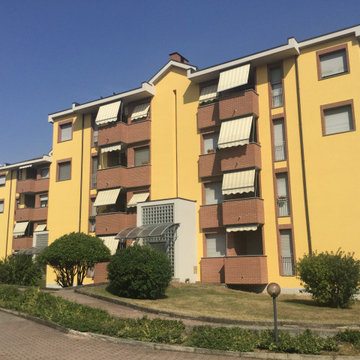
Immagine della facciata di una casa ampia gialla moderna a tre piani con rivestimenti misti, tetto a capanna e copertura in tegole
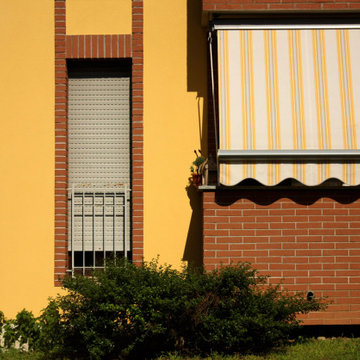
Idee per la facciata di una casa ampia gialla moderna a tre piani con rivestimenti misti, tetto a capanna e copertura in tegole
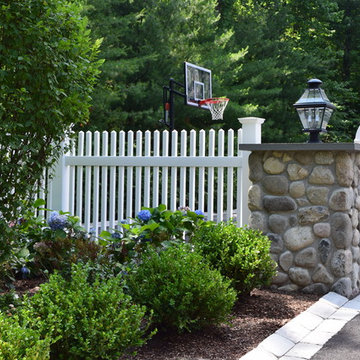
Designed from Start to Finish
When this homeowner began the design phase of a new home, the experts at Braen Supply were immediately called.
Braen Supply assisted in all phases of the design, after walking the grounds we were able to provide ideas and assist with the driveway and patio layout.
Then, taking into consideration how the stone on the driveway, walkway, patio and fireplace would work with one another, the homeowner allowed our experts to pick and choose the materials that would complement the home and best accentuate its features.
Customizing the Materials
In order to achieve this goal, Braen Supply created custom 3” driveway cobbles, which have become so popular that they are now in stock in our Wanaque location.
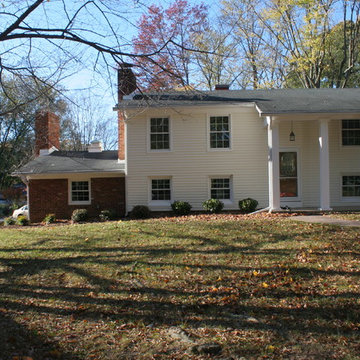
Brian Wolf Photography
Esempio della facciata di una casa gialla moderna a piani sfalsati di medie dimensioni con rivestimento in vinile e tetto a capanna
Esempio della facciata di una casa gialla moderna a piani sfalsati di medie dimensioni con rivestimento in vinile e tetto a capanna
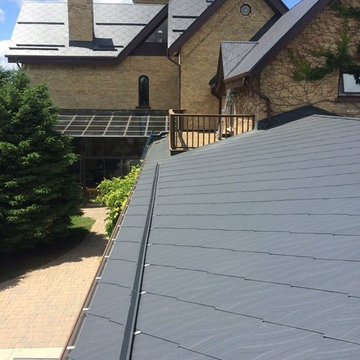
Immagine della facciata di una casa grande gialla moderna a tre piani con rivestimento in mattoni e tetto a capanna
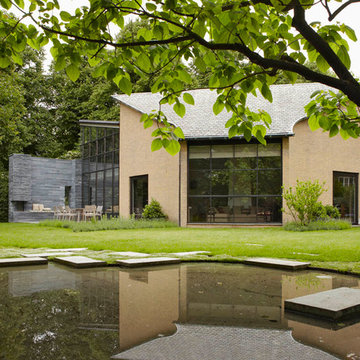
Alexander van Berge
Immagine della casa con tetto a falda unica giallo moderno a due piani con rivestimento in mattoni
Immagine della casa con tetto a falda unica giallo moderno a due piani con rivestimento in mattoni
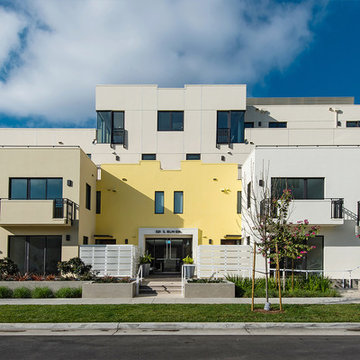
BEFORE renderings by SPACIALISTS, AFTER photos by KPacific and PacStar http://pacificstarbh.com, interior design by DLZ Interiors www.DLZinteriors.com
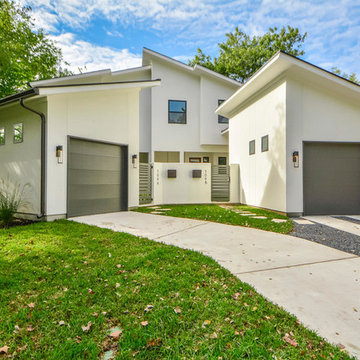
CCG Development presents two distinctive, thoughtfully designed urban Texas farmhouses with outdoor living spaces in the heart of 78704. These clean and bright homes feature wonderful covered patios with fenced, private back yard spaces. Designer granite and marble surfaces, stainless Bosch appliances, Andersen 100 Windows, concrete and wood flooring, close to Downtown. Both units have walk-in courtyard entries.
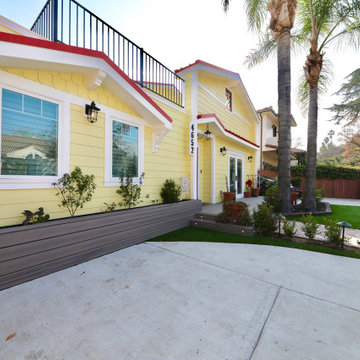
This family home is a statement in itself. Our clients were inspired by San Francisco styled homes with bold color choices, and this house definitely reflects their personality & stands out among this Sherman Oaks neighborhood. They decided to go with Sherwin Williams "Corn Stalk" for the exterior of the house with the metal red roof. Small accents and details such as the stain glass window on the second level & farmhouse style light fixtures throughout is something that makes this renovation truly one of a kind.
Contact us for a FREE remodeling consultation & estimate! (818)574-8086 or visit our website: www.southlandremodeling.com
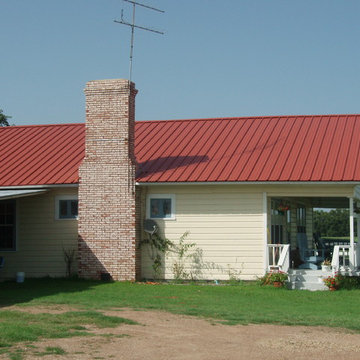
Red Metal Roof with yellow siding and chimney
Immagine della facciata di una casa gialla moderna a un piano con rivestimento in vinile
Immagine della facciata di una casa gialla moderna a un piano con rivestimento in vinile
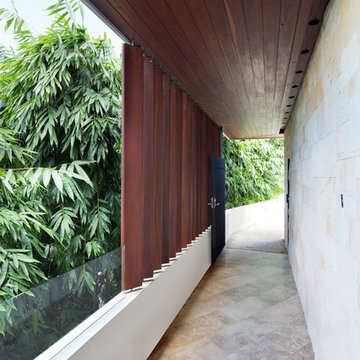
Designed by MacCormick and Associates Architects.
Built by FS Hough.
Photography by Huw Lambert.
Ispirazione per la facciata di una casa grande gialla moderna con rivestimento in pietra
Ispirazione per la facciata di una casa grande gialla moderna con rivestimento in pietra
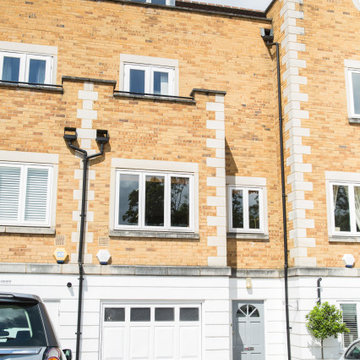
3 story london terrace house, with white stone work first floor below yellow brick upper floors.
Immagine della facciata di una casa a schiera gialla moderna a tre piani di medie dimensioni con rivestimento in mattoni, tetto a capanna e copertura in tegole
Immagine della facciata di una casa a schiera gialla moderna a tre piani di medie dimensioni con rivestimento in mattoni, tetto a capanna e copertura in tegole
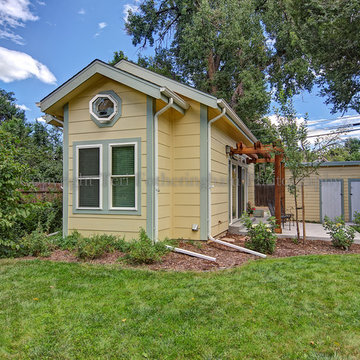
Teri Fotheringham
Immagine della facciata di una casa piccola gialla moderna
Immagine della facciata di una casa piccola gialla moderna

ウッドデッキと4mの天井高を持つ千葉県富津別荘
Foto della facciata di una casa piccola gialla moderna a un piano con rivestimento in stucco e copertura in metallo o lamiera
Foto della facciata di una casa piccola gialla moderna a un piano con rivestimento in stucco e copertura in metallo o lamiera
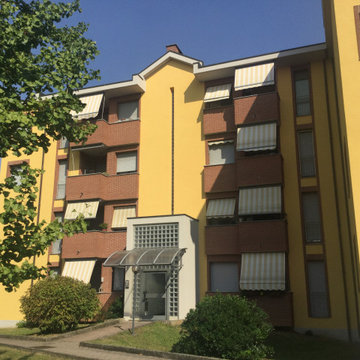
Ispirazione per la facciata di una casa ampia gialla moderna a tre piani con rivestimenti misti, tetto a capanna e copertura in tegole
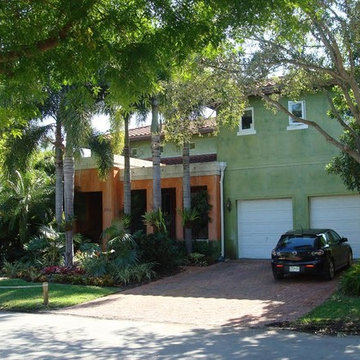
Foto della villa grande gialla moderna a due piani con rivestimento in stucco, tetto a padiglione e copertura in tegole
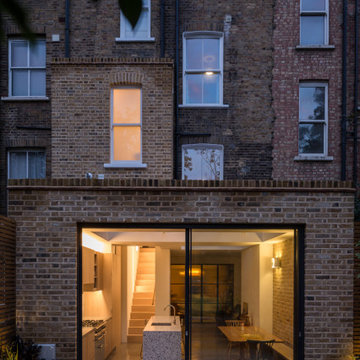
Evening view towards the rear facade, showing the flowing connection between the inside and outside spaces
Ispirazione per la facciata di una casa a schiera gialla moderna a tre piani di medie dimensioni con rivestimento in mattoni, tetto piano e copertura mista
Ispirazione per la facciata di una casa a schiera gialla moderna a tre piani di medie dimensioni con rivestimento in mattoni, tetto piano e copertura mista
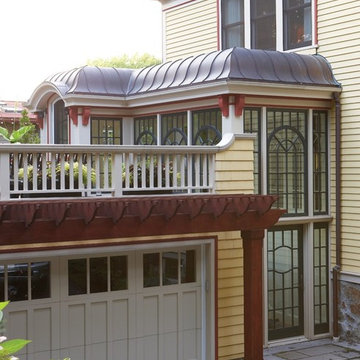
Front exterior, Photo by Michael Partenio
Immagine della facciata di una casa gialla moderna a due piani di medie dimensioni con rivestimento in legno e tetto piano
Immagine della facciata di una casa gialla moderna a due piani di medie dimensioni con rivestimento in legno e tetto piano
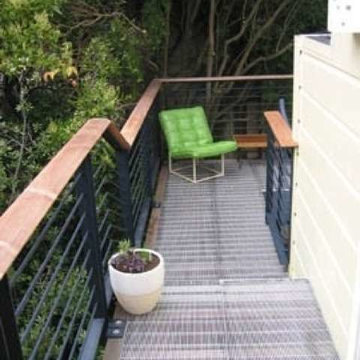
This small back garden in the Richmond District was surrounded by tall homes on three sides and offered no direct access from the upstairs unit. We designed a circular patio embedded with recycled glass aggregate that draws people down into the garden. Our thoughtful selection of trees makes this small space feel larger- Japanese maples and Ginkgo trees provide a lacy foliage screen from the adjacent buildings. A spiral staircase was added to give the upstairs unit easy access to the garden below. The spiral staircase is powder coated in a deep midnight blue to complement the recycled glass aggregate in the patio.
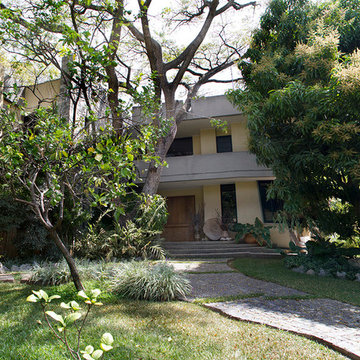
Roig, German
Idee per la facciata di una casa grande gialla moderna a due piani con rivestimento in pietra e tetto piano
Idee per la facciata di una casa grande gialla moderna a due piani con rivestimento in pietra e tetto piano
Facciate di case moderne gialle
8