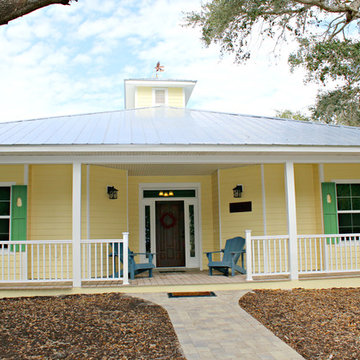Facciate di case moderne gialle
Filtra anche per:
Budget
Ordina per:Popolari oggi
121 - 140 di 405 foto
1 di 3
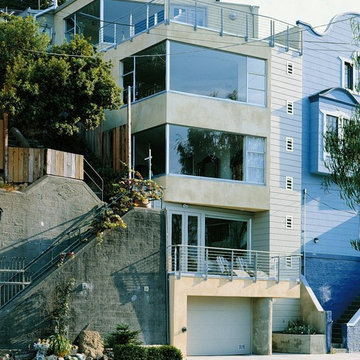
Contextual Modern Duplex in San Francisco, California's Castro District
Roof slopes, setbacks, notches and the angled front façade are all calculated to reduce the impact of this new building on its neighbors, who worked closely with us during design. Large areas of glass, clear anodized aluminum corner windows, galvanized metal railings and cantilevering forms combine to create a strikingly modern image for this two-unit condo in San Francisco’s Castro neighborhood. Colored stucco and painted wood are used to emphasize different planes and volumes. At the interior, finishes and fixtures were carefully selected to strike a balance between the building’s modern aesthetic and the buyer’s desire for warmth and comfort. Contemporary materials include concrete and glass counters, stainless steel, aluminum and hard-troweled colored plaster. Wood veneers include sapele, anegre, hemlock and ash.
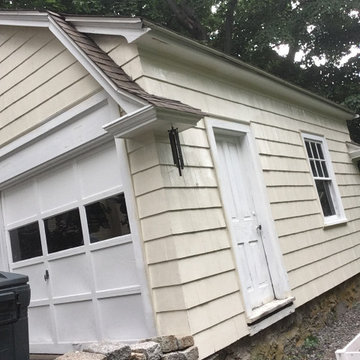
In this photo, you can see the preparation work that needs to be undertaken before painting commences. The siding is dirty, particularly at the top. Surfaces need a thorough cleaning before painting, otherwise, the new coat of paint won’t adhere properly, and the dirt will show through. You can see how the bottom of the door is also chipped and scuffed and needs carpentry work.
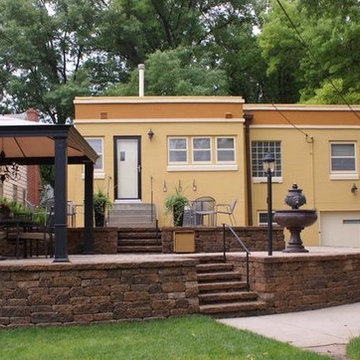
Esempio della villa gialla moderna a un piano di medie dimensioni con rivestimento in stucco e tetto piano
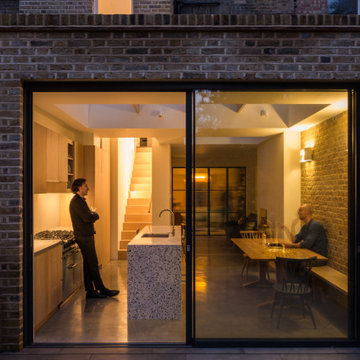
The slim frames of the sliding doors allow for a seamless connection between the garden terrace and the living spaces within
Ispirazione per la facciata di una casa a schiera gialla moderna a tre piani di medie dimensioni con rivestimento in mattoni, tetto piano e copertura mista
Ispirazione per la facciata di una casa a schiera gialla moderna a tre piani di medie dimensioni con rivestimento in mattoni, tetto piano e copertura mista
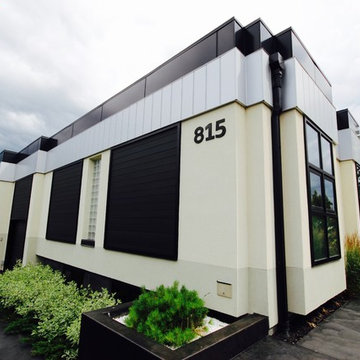
Foto della facciata di una casa gialla moderna a un piano di medie dimensioni con rivestimento in legno e tetto piano
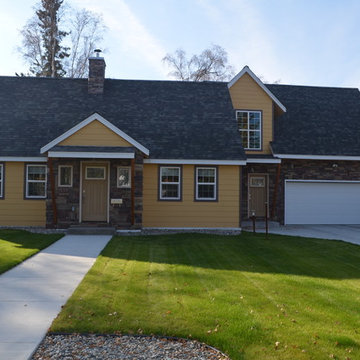
The after photo from the project! From the second entry door to the right is the all new addition built.
Esempio della facciata di una casa gialla moderna a due piani di medie dimensioni con rivestimenti misti
Esempio della facciata di una casa gialla moderna a due piani di medie dimensioni con rivestimenti misti
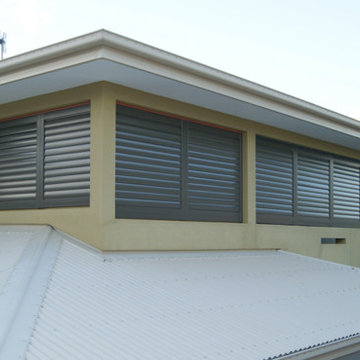
All Shutters and Blinds
Idee per la facciata di una casa grande gialla moderna a due piani
Idee per la facciata di una casa grande gialla moderna a due piani
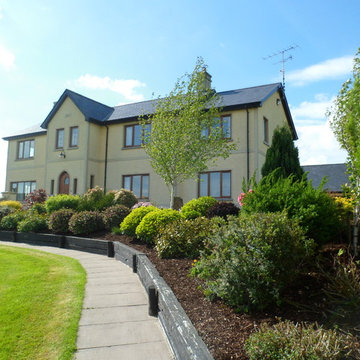
This new farmhouse is generously proportioned with large rooms and a modern appearance. The cream external walls with simple plaster banding, oak windows & doors and natural slate roof; all contribute to a solid, uncluttered appearance
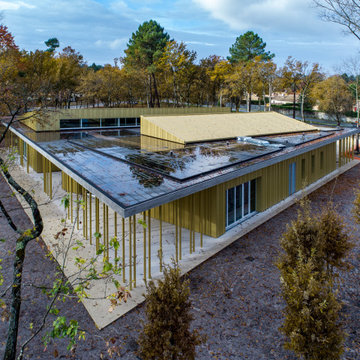
Bien intégré au milieu des bois, ce centre culturel affiche une architecture contemporaine. La couleur or du bardage lui confère une luminosité originale.
Dans ce reportage photo, c'est la couverture qui est mise en valeur ; c'est une commande de l'entreprise SECB de Ludon Médoc.
©Georges-Henri Cateland - VisionAir
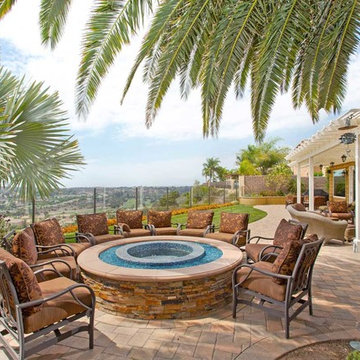
Exteriors are just as important as your interiors. Now this is outdoor living. A porch remodel has given this home a new exterior space for gatherings and another place to relax and enjoy the views. This porch spans over several entries and allows enough coverage to place exterior furniture comfortable and stylishly. Enjoy your mornings here and unwind into your evenings here. Photos by Preview First.
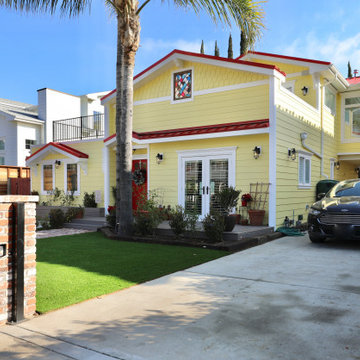
This family home is a statement in itself. Our clients were inspired by San Francisco styled homes with bold color choices, and this house definitely reflects their personality & stands out among this Sherman Oaks neighborhood. They decided to go with Sherwin Williams "Corn Stalk" for the exterior of the house with the metal red roof. Small accents and details such as the stain glass window on the second level & farmhouse style light fixtures throughout is something that makes this renovation truly one of a kind.
Contact us for a FREE remodeling consultation & estimate! (818)574-8086 or visit our website: www.southlandremodeling.com
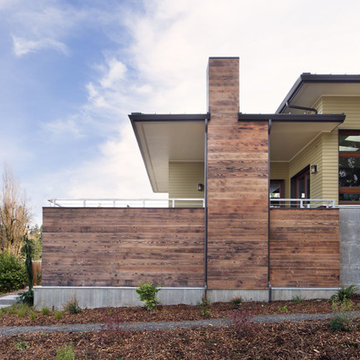
At 1850 square feet, the Prairie Passive is an extremely energy efficient two bedroom, two bathroom home. Designed for aging in place and accessibility, the unique floor plan optimizes views of the harbor despite the narrow lot. Carefully placed windows and a screened outdoor entertaining area with gas fireplace, provide privacy and a place of refuge in the bustling public marina setting. True to the prairie style, the form was kept low and friendly with hipped roofs and broad overhanging eaves.
This ultra energy efficient home relies on extremely high levels of insulation, air-tight detailing and construction, and the implementation of high performance, custom made European windows and doors by Zola Windows ( http://www.zolawindows.com/) . Zola’s Thermo Wood line, which boasts R-11 triple glazing and is thermally broken with a layer of patented German Purenit®, was selected for the project. Natural daylight enters both from the Zola tilt & turn and fixed windows in the living and dining areas, and through the terrace door that leads seamlessly outside
to the natural landscape.
Photographer: Chris DiNottia
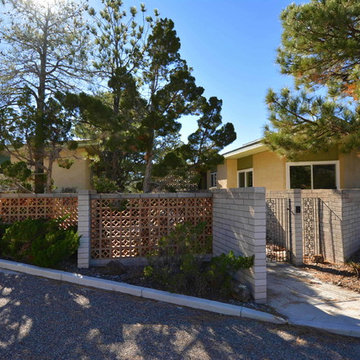
Mike Vhistadt
Ispirazione per la facciata di una casa grande gialla moderna a un piano con rivestimento in stucco
Ispirazione per la facciata di una casa grande gialla moderna a un piano con rivestimento in stucco
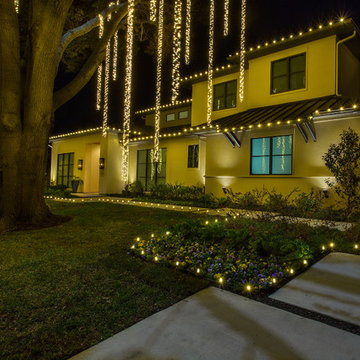
When it comes to making a statement with Holiday lighting these icicle lights are perfect. These long draping lights from the very tall oak trees show off this home in a grand way. The lighting design and installation was by Landmark Design Co and photography by Vernon Wentz of Ad Imagery.
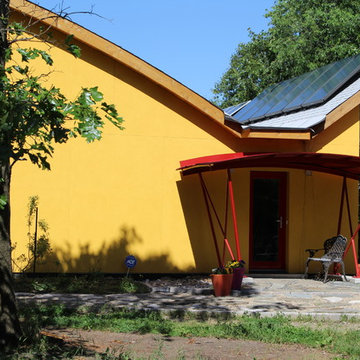
Ispirazione per la villa gialla moderna a un piano di medie dimensioni con rivestimento in stucco
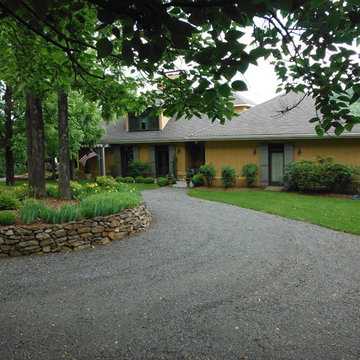
Immagine della villa grande gialla moderna a un piano con rivestimento in legno e copertura a scandole
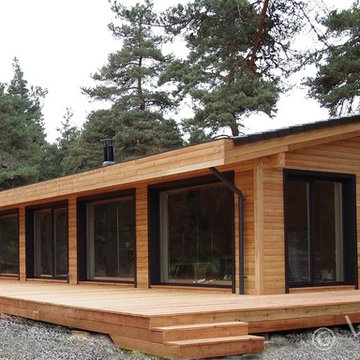
Ispirazione per la facciata di una casa grande gialla moderna a un piano con rivestimento in legno e falda a timpano
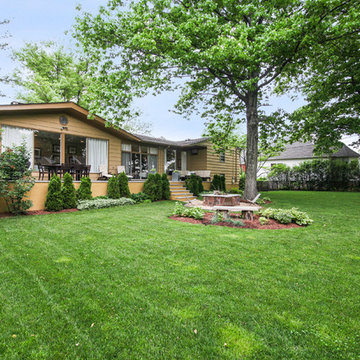
Esempio della facciata di una casa grande gialla moderna a piani sfalsati con rivestimenti misti
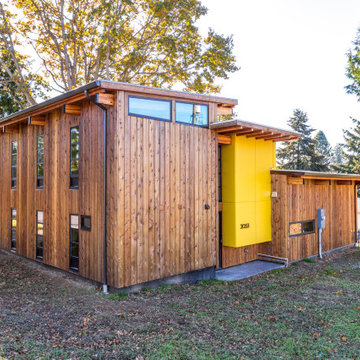
Mid-century modern inspired, passive solar house. An exclusive post-and-beam construction system was developed and used to create a beautiful, flexible, and affordable home.
Facciate di case moderne gialle
7
