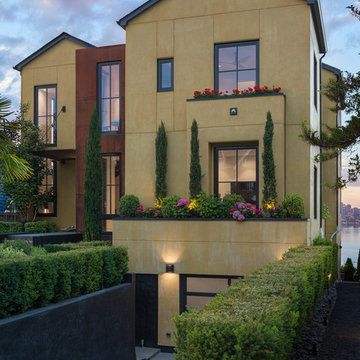Facciate di case moderne gialle
Filtra anche per:
Budget
Ordina per:Popolari oggi
61 - 80 di 405 foto
1 di 3
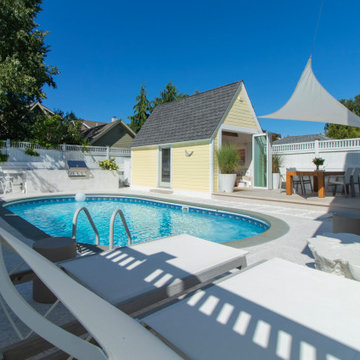
Immagine della facciata di una casa piccola gialla moderna a un piano
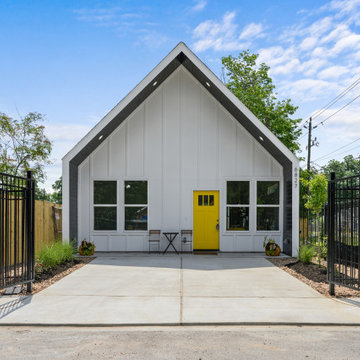
Modern affordable home built in the Acres Homes neighborhood of Houston, TX. Unique layout with cathedral ceilings, shadow box front design, and a pop of yellow.
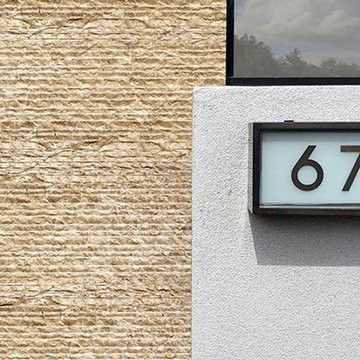
When it comes to choosing tiles and cladding, it’s hard to match the beauty and timelessness of natural stone.
As a natural element quarried in the tropical area of Surabaya, the Indonesian Dolomitic Limestone is known for its durability, high density, high resistance to water and to acidic content of rain and soil. Our products are tested and certified to meet the highest quality of architectural specifications. Our Split Face is 6",4" and 12" x random pieces for easier installation. The Width varies from 4" to 24". Perfect for any interior and exterior project. Grade 1, Natural Dolomitic Limestone for Wall use. It is recommended you purchase a minimum of 10% waste to account for design cuts and patterns. Add Long Term Value to your Project, without any need for maintenance.
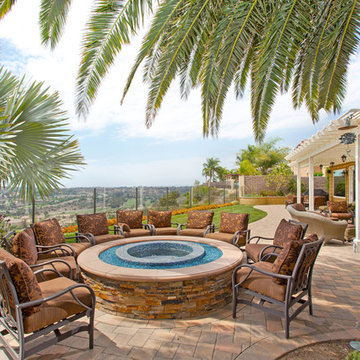
This outdoor living remodel in Carlsbad features an expansive shaded patio and an outdoor fireplace overlooking the beautiful view. The multicolored pavers allow all the extra yard space to be used with little to no maintenance for upkeep! Photos by Preview First.
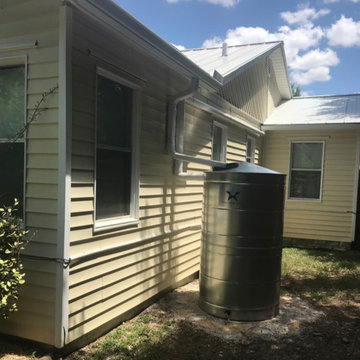
A rain barrel below your downspout collects water for later use, saving on future water bills.
Foto della facciata di una casa gialla moderna a un piano
Foto della facciata di una casa gialla moderna a un piano
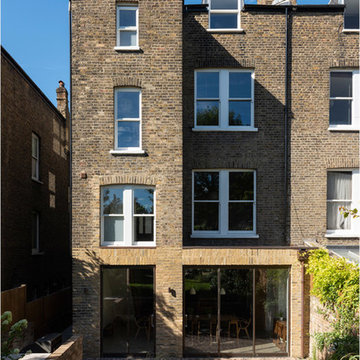
Caroline Mardon
Ispirazione per la facciata di una casa bifamiliare grande gialla moderna a tre piani con rivestimento in mattoni, tetto piano e copertura mista
Ispirazione per la facciata di una casa bifamiliare grande gialla moderna a tre piani con rivestimento in mattoni, tetto piano e copertura mista
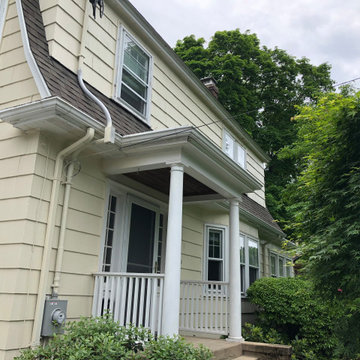
This photo of the front of the house showcases two painting choices made by the owners. Some homeowners choose to highlight their downspouts and gutters. Here, the owners have chosen to have the downspout painted in the same color as the siding but have highlighted the gutters in white. This means the downspouts blend in with the siding while the gutters add contrast to it. The porch columns and railings were also painted white. This gives the entrance a crisp, clean, and inviting look.
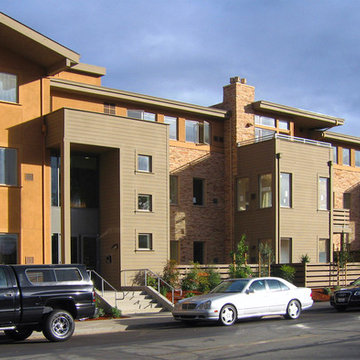
Immagine della facciata di una casa gialla moderna a tre piani con rivestimento in mattoni
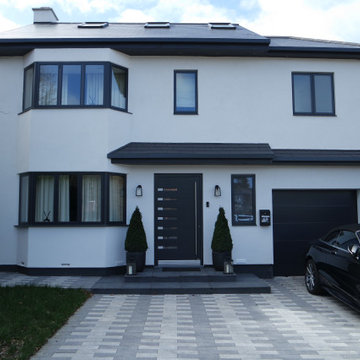
Elmfield Way, completed in 2019 is a complete renovation of a 1950's, 3 bedroom dethatched home. Now consisting of 3 floors, and 4 spacious bedrooms, this contemporary home with a backdrop of rich, warm neutral tones boasts show-stopping features, such as the rear illuminated alabaster wine display, steam effect letterbox style fireplace and glamorous modern light fittings imported from Holland.
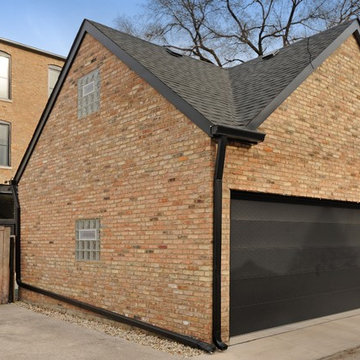
VHT Photography
Idee per la facciata di una casa grande gialla moderna a tre piani con rivestimento in mattoni e tetto piano
Idee per la facciata di una casa grande gialla moderna a tre piani con rivestimento in mattoni e tetto piano
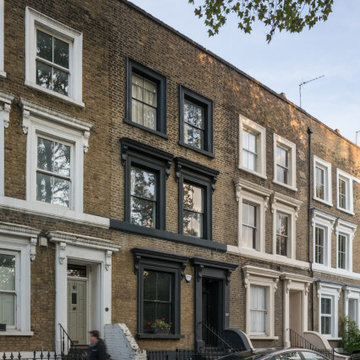
Evening view of the front facade looking onto the leafy surrounds of Victoria Park.
Idee per la facciata di una casa a schiera gialla moderna a tre piani di medie dimensioni con rivestimento in mattoni
Idee per la facciata di una casa a schiera gialla moderna a tre piani di medie dimensioni con rivestimento in mattoni
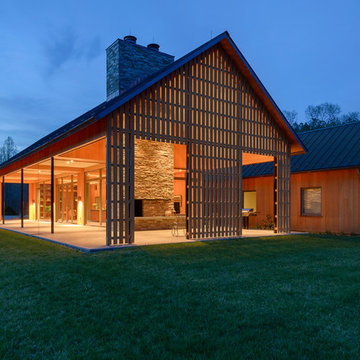
Virginia AIA Honor Award for Excellence in Residential Design | Vernacular geometries and contemporary openness. This house is designed around the simple concept of placing main living spaces and private bedrooms in separate volumes, and linking the two wings with a well-organized kitchen. In doing so, the southern living space becomes a pavilion that enjoys expansive glass openings and a generous porch. Maintaining a geometric self-confidence, this front pavilion possesses the simplicity of a barn, while its large, shadowy openings suggest shelter from the elements and refuge within.
The south porch is shaded and screened with a cypress lattice wall. The western aspect is nothing but sky and field, as the house is sited to capitalize on the expansive, beautiful, and simple meeting of sky and grass.
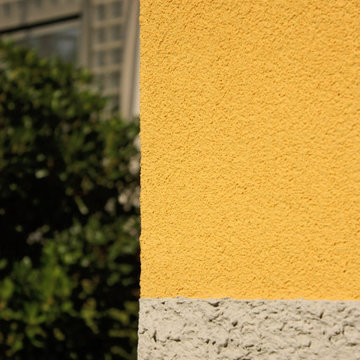
Immagine della facciata di una casa ampia gialla moderna a tre piani con rivestimenti misti, tetto a capanna e copertura in tegole
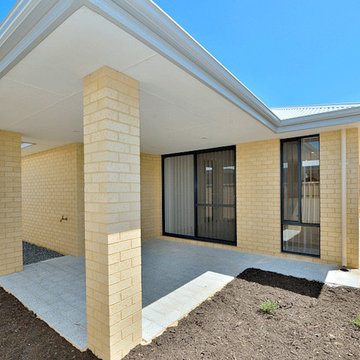
Ispirazione per la villa piccola gialla moderna a un piano con rivestimento in mattoni e copertura in metallo o lamiera
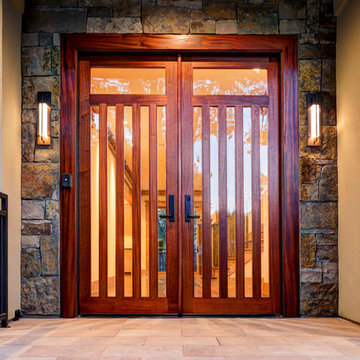
Ispirazione per la facciata di una casa grande gialla moderna a tre piani con rivestimento in stucco
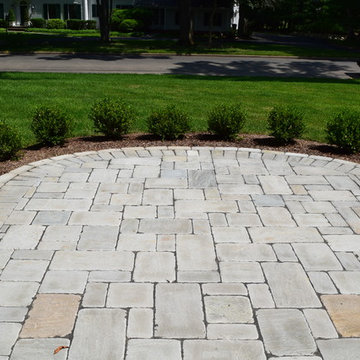
Designed from Start to Finish
When this homeowner began the design phase of a new home, the experts at Braen Supply were immediately called.
Braen Supply assisted in all phases of the design, after walking the grounds we were able to provide ideas and assist with the driveway and patio layout.
Then, taking into consideration how the stone on the driveway, walkway, patio and fireplace would work with one another, the homeowner allowed our experts to pick and choose the materials that would complement the home and best accentuate its features.
Customizing the Materials
In order to achieve this goal, Braen Supply created custom 3” driveway cobbles, which have become so popular that they are now in stock in our Wanaque location.
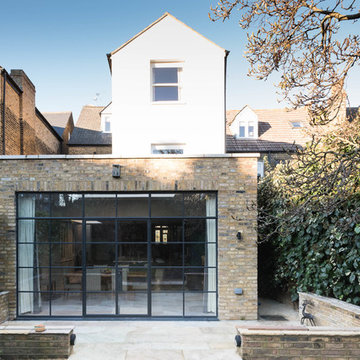
Behind the ground floor’s capacious rear extension lies the houses’ garden. Featuring both a paved patio area and grassy grounds beyond, it’s a great place for a family barbecue.
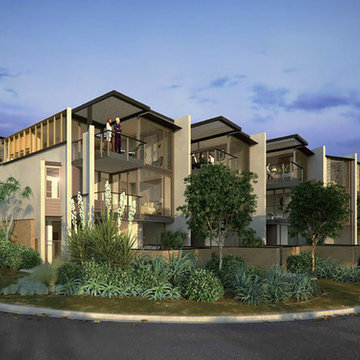
EnHance Group
Immagine della facciata di una casa grande gialla moderna a tre piani con rivestimento in metallo e tetto piano
Immagine della facciata di una casa grande gialla moderna a tre piani con rivestimento in metallo e tetto piano
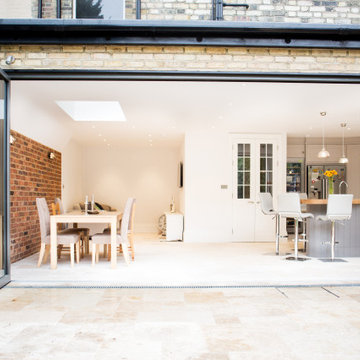
This external shot of the rear extension, shows what a multi-functional space this is, with cleverly zoned with the muted colours in the kitchen, moving towards the open red brick backdrop for the dining area, behind which is a family entertainment space for watching the television.
Facciate di case moderne gialle
4
