Facciate di case moderne gialle
Filtra anche per:
Budget
Ordina per:Popolari oggi
101 - 120 di 405 foto
1 di 3
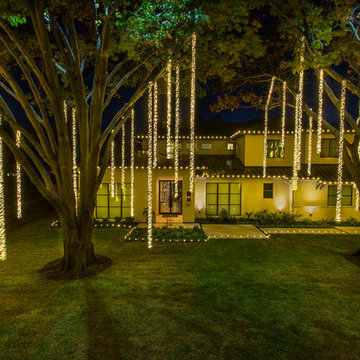
When it comes to making a statement with Holiday lighting these icicle lights are perfect. These long draping lights from the very tall oak trees show off this home in a grand way. The lighting design and installation was by Landmark Design Co and photography by Vernon Wentz of Ad Imagery.
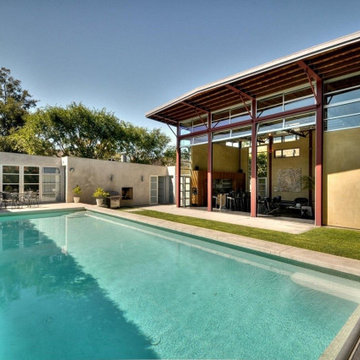
Esempio della villa gialla moderna con rivestimento in stucco, tetto a farfalla, copertura in metallo o lamiera e tetto grigio
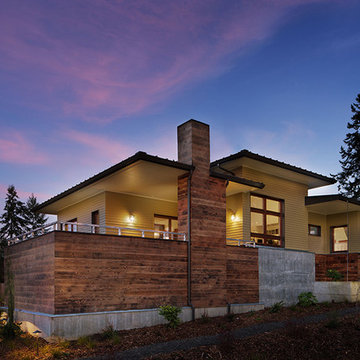
At 1850 square feet, the Prairie Passive is an extremely energy efficient two bedroom, two bathroom home. Designed for aging in place and accessibility, the unique floor plan optimizes views of the harbor despite the narrow lot. Carefully placed windows and a screened outdoor entertaining area with gas fireplace, provide privacy and a place of refuge in the bustling public marina setting. True to the prairie style, the form was kept low and friendly with hipped roofs and broad overhanging eaves.
This ultra energy efficient home relies on extremely high levels of insulation, air-tight detailing and construction, and the implementation of high performance, custom made European windows and doors by Zola Windows ( http://www.zolawindows.com/) . Zola’s Thermo Wood line, which boasts R-11 triple glazing and is thermally broken with a layer of patented German Purenit®, was selected for the project. Natural daylight enters both from the Zola tilt & turn and fixed windows in the living and dining areas, and through the terrace door that leads seamlessly outside
to the natural landscape.
Photographer: Chris DiNottia
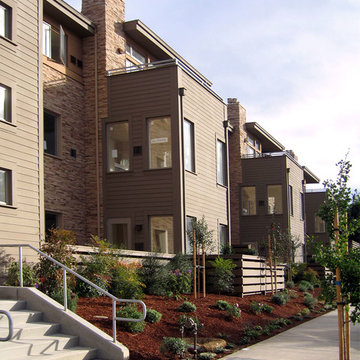
Idee per la facciata di una casa gialla moderna a tre piani con rivestimento in mattoni
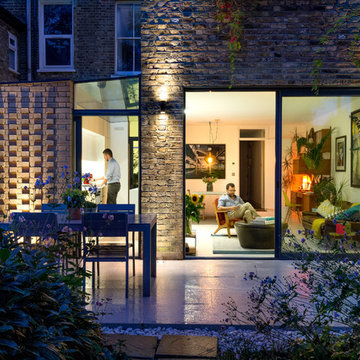
Mark Weeks
Foto della facciata di una casa a schiera piccola gialla moderna a un piano con rivestimento in mattoni, tetto piano e copertura mista
Foto della facciata di una casa a schiera piccola gialla moderna a un piano con rivestimento in mattoni, tetto piano e copertura mista
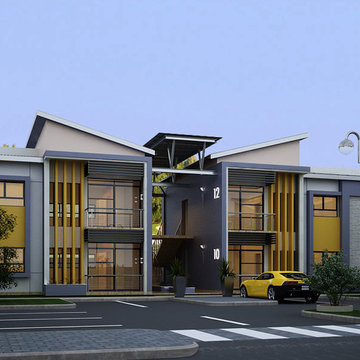
Archidesign Team
Idee per la facciata di una casa a schiera gialla moderna a due piani
Idee per la facciata di una casa a schiera gialla moderna a due piani
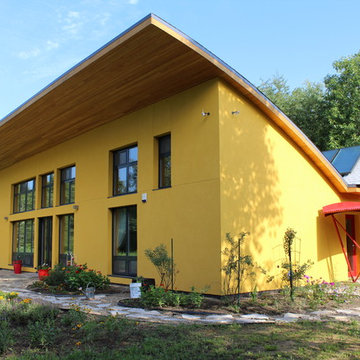
Foto della villa gialla moderna a un piano di medie dimensioni con rivestimento in stucco
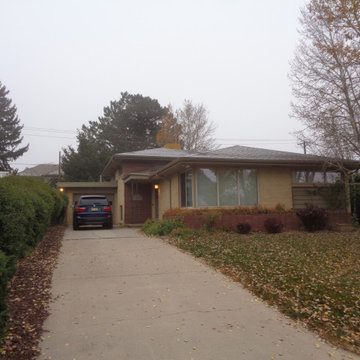
A 50's front to back split level in Denver's Hilltop neighborhood, ready for some love and added space!
Foto della villa gialla moderna a due piani di medie dimensioni con rivestimento in mattoni, tetto a padiglione e copertura a scandole
Foto della villa gialla moderna a due piani di medie dimensioni con rivestimento in mattoni, tetto a padiglione e copertura a scandole
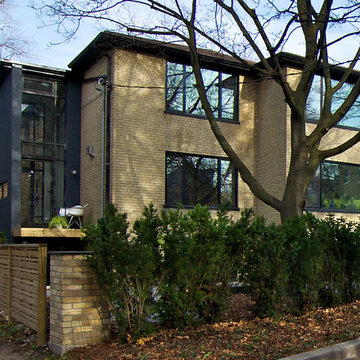
Photo by George Opreff
Immagine della facciata di una casa gialla moderna a due piani con rivestimento in mattoni e tetto a padiglione
Immagine della facciata di una casa gialla moderna a due piani con rivestimento in mattoni e tetto a padiglione
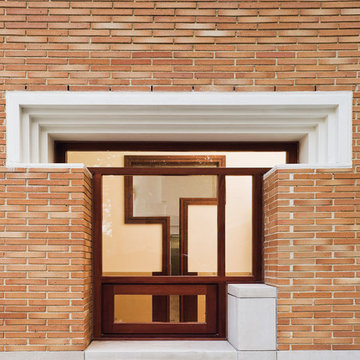
With an expertly crafted custom-designed Mahogany frame and cast window enframement, the interior view through the window of the same material palette at Saratoga Avenue Community Center designed by George Ranalli Architect is a testament to the impeccable layering of design elements. The intricate details of the window and enframement seamlessly blend in with the overall aesthetic, creating a captivating visual experience.
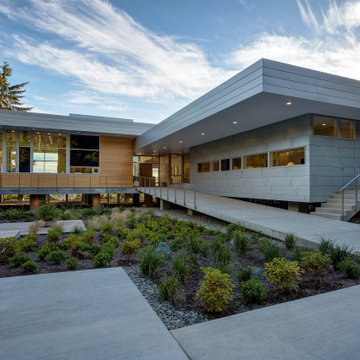
Prized for both interior and exterior use due to its pale yellow color, work ability and longevity, Alaska Yellow Cedar was the chosen wood for this unique, modern home on Fidalgo Island in Washington state
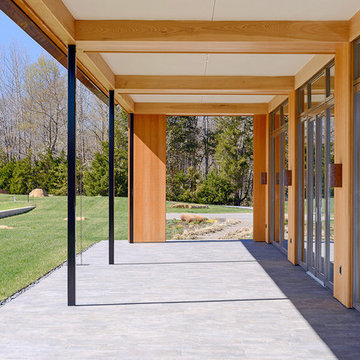
Virginia AIA Honor Award for Excellence in Residential Design | Vernacular geometries and contemporary openness. This house is designed around the simple concept of placing main living spaces and private bedrooms in separate volumes, and linking the two wings with a well-organized kitchen. In doing so, the southern living space becomes a pavilion that enjoys expansive glass openings and a generous porch. Maintaining a geometric self-confidence, this front pavilion possesses the simplicity of a barn, while its large, shadowy openings suggest shelter from the elements and refuge within.
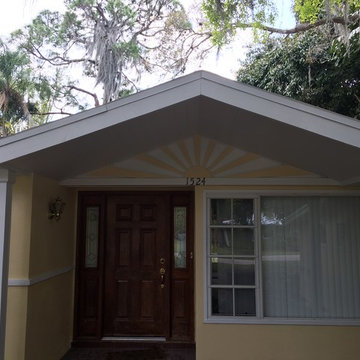
Foto della villa gialla moderna a un piano di medie dimensioni con rivestimento in stucco, tetto a capanna e copertura a scandole
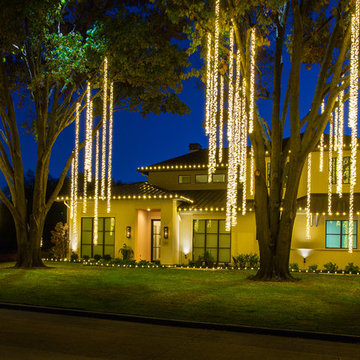
When it comes to making a statement with Holiday lighting these icicle lights are perfect. These long draping lights from the very tall oak trees show off this home in a grand way. The lighting design and installation was by Landmark Design Co and photography by Vernon Wentz of Ad Imagery.
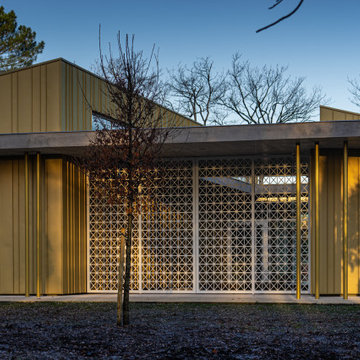
Bien intégré au milieu des bois, ce centre culturel affiche une architecture contemporaine. La couleur or du bardage lui confère une luminosité originale.
Dans ce reportage photo, c'est la couverture qui est mise en valeur ; c'est une commande de l'entreprise SECB de Ludon Médoc.
©Georges-Henri Cateland - VisionAir
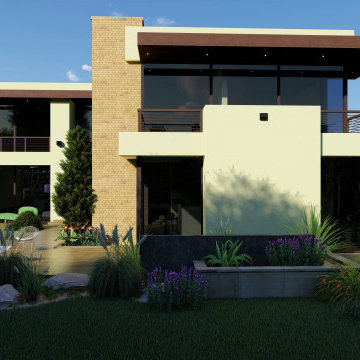
Class. opulence, excellence.
Ispirazione per la villa gialla moderna a un piano di medie dimensioni con rivestimento in mattoni, tetto piano e copertura in metallo o lamiera
Ispirazione per la villa gialla moderna a un piano di medie dimensioni con rivestimento in mattoni, tetto piano e copertura in metallo o lamiera
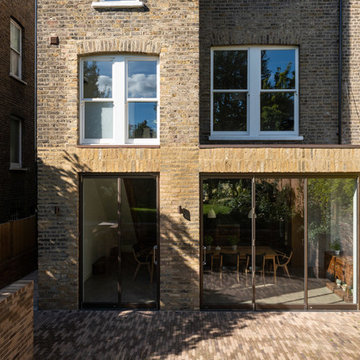
Caroline Mardon
Esempio della facciata di una casa bifamiliare grande gialla moderna a tre piani con rivestimento in mattoni, tetto piano e copertura mista
Esempio della facciata di una casa bifamiliare grande gialla moderna a tre piani con rivestimento in mattoni, tetto piano e copertura mista
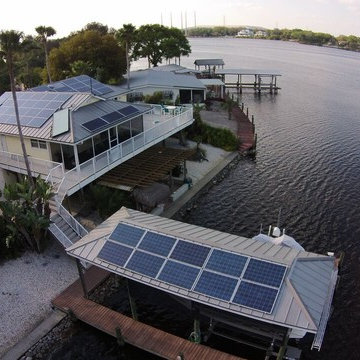
Foto della facciata di una casa grande gialla moderna a due piani con rivestimento in legno e tetto a padiglione
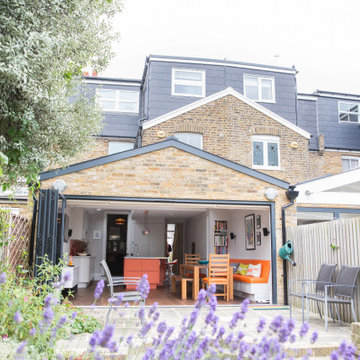
This property underwent 2 extensions. The first to do a 3rd floor roof box etension. The second to do a reare and side return ground floor extension, to deliver an wonderful kitchen and library.
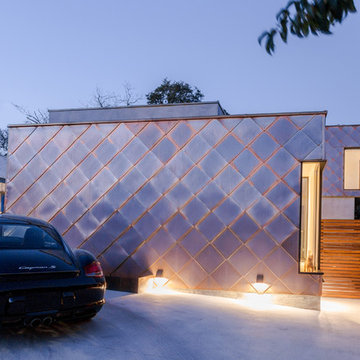
Immagine della facciata di una casa gialla moderna a due piani di medie dimensioni con rivestimento in metallo e tetto piano
Facciate di case moderne gialle
6