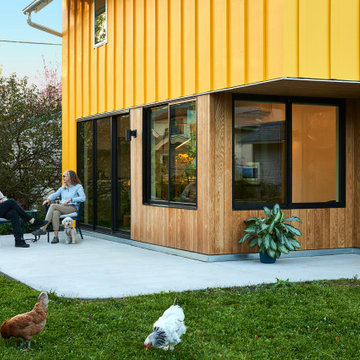Facciate di case moderne gialle
Filtra anche per:
Budget
Ordina per:Popolari oggi
221 - 240 di 406 foto
1 di 3
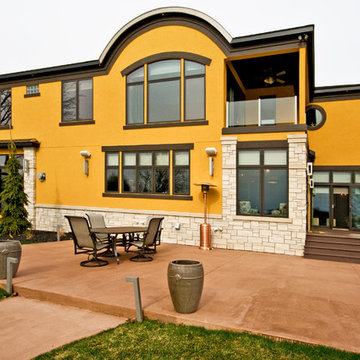
Carole Paris
Idee per la facciata di una casa grande gialla moderna a due piani con rivestimento in stucco
Idee per la facciata di una casa grande gialla moderna a due piani con rivestimento in stucco
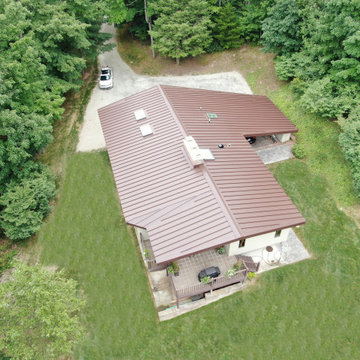
Rear view of a new Englert 1300 series mechanically-seamed architectural aluminum roof on this mid-century modern style North Haven residence. After removing the previous flat roof and insulation, we fastened 7.1" of Polyiso (polyisocyanurate) rigid foam insulation panels to the roof decking. We then covered that with a high-temperature Ice and Water Shield underlayment before attaching the standing seam metal, in mansard brown. This job presented numerous protrusion challenges - skylights, venting, chimney stack, as well as a roof transition where we had to maintain the tapered gable ends.
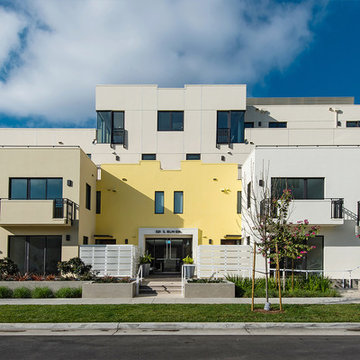
BEFORE renderings by SPACIALISTS, AFTER photos by KPacific and PacStar http://pacificstarbh.com, interior design by DLZ Interiors www.DLZinteriors.com
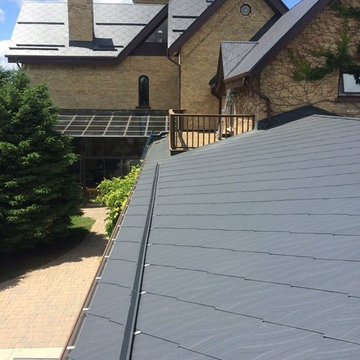
Immagine della facciata di una casa grande gialla moderna a tre piani con rivestimento in mattoni e tetto a capanna
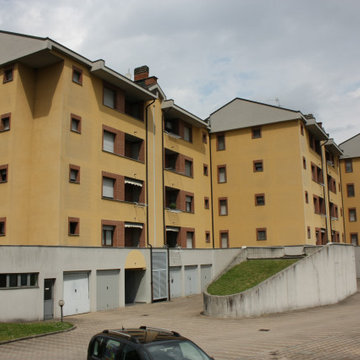
Facciata lato cortile prima dell'intervento di Manutenzione Straordinaria.
Esempio della facciata di una casa ampia gialla moderna a tre piani con rivestimenti misti, tetto a capanna e copertura in tegole
Esempio della facciata di una casa ampia gialla moderna a tre piani con rivestimenti misti, tetto a capanna e copertura in tegole
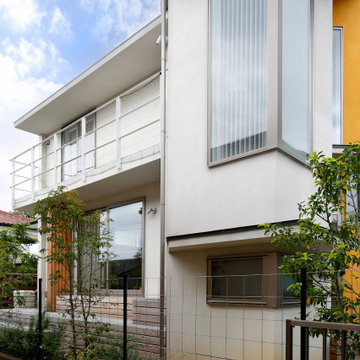
Idee per la villa gialla moderna a due piani con rivestimenti misti, tetto a mansarda e copertura in metallo o lamiera
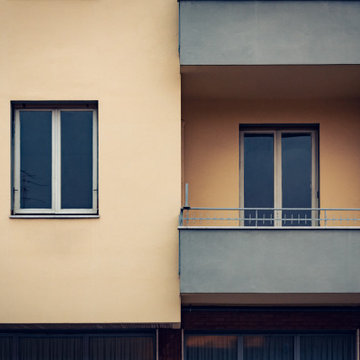
Committente: Studio Immobiliare GR Firenze. Ripresa fotografica: impiego obiettivo 58mm su pieno formato; macchina su treppiedi con allineamento ortogonale dell'inquadratura; impiego luce naturale esistente. Post-produzione: aggiustamenti base immagine; fusione manuale di livelli con differente esposizione per produrre un'immagine ad alto intervallo dinamico ma realistica; rimozione elementi di disturbo. Obiettivo commerciale: realizzazione fotografie di complemento ad annunci su siti web agenzia immobiliare; pubblicità su social network; pubblicità a stampa (principalmente volantini e pieghevoli).
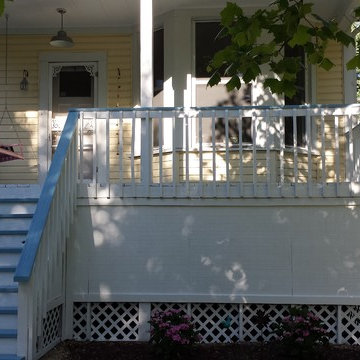
Joseph DiGangi
Idee per la facciata di una casa grande gialla moderna a due piani con rivestimento in legno
Idee per la facciata di una casa grande gialla moderna a due piani con rivestimento in legno
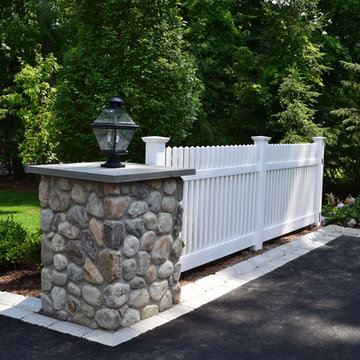
Designed from Start to Finish
When this homeowner began the design phase of a new home, the experts at Braen Supply were immediately called.
Braen Supply assisted in all phases of the design, after walking the grounds we were able to provide ideas and assist with the driveway and patio layout.
Then, taking into consideration how the stone on the driveway, walkway, patio and fireplace would work with one another, the homeowner allowed our experts to pick and choose the materials that would complement the home and best accentuate its features.
Customizing the Materials
In order to achieve this goal, Braen Supply created custom 3” driveway cobbles, which have become so popular that they are now in stock in our Wanaque location.
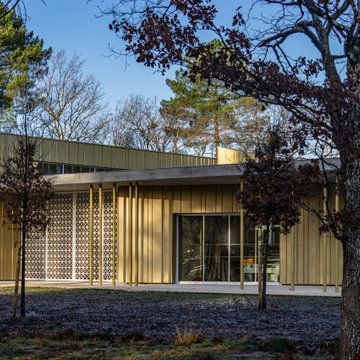
Bien intégré au milieu des bois, ce centre culturel affiche une architecture contemporaine. La couleur or du bardage lui confère une luminosité originale.
Dans ce reportage photo, c'est la couverture qui est mise en valeur ; c'est une commande de l'entreprise SECB de Ludon Médoc.
©Georges-Henri Cateland - VisionAir
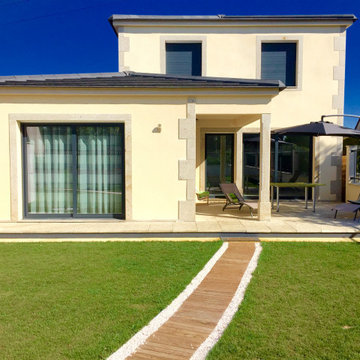
Façade Sud
Pierre granit venu du Portugal
Grand baies vitrées doble vitrage
Terrasse ouverte sur jardin
...
Ispirazione per la villa gialla moderna a due piani con rivestimento in mattoni, tetto a padiglione e copertura in tegole
Ispirazione per la villa gialla moderna a due piani con rivestimento in mattoni, tetto a padiglione e copertura in tegole
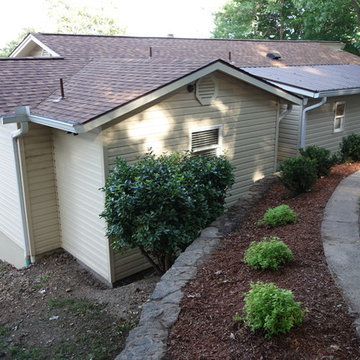
The two additions on the back of the house added a private master bathroom and an extension to the small kitchen incorporating space for a large refrigerator, walk-in pantry and new covered entrance and cooking deck.
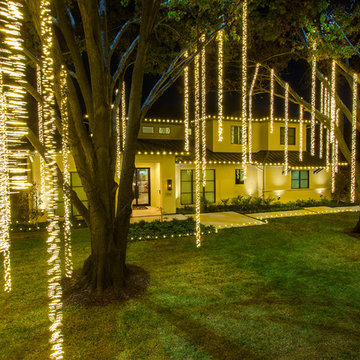
When it comes to making a statement with Holiday lighting these icicle lights are perfect. These long draping lights from the very tall oak trees show off this home in a grand way. The lighting design and installation was by Landmark Design Co and photography by Vernon Wentz of Ad Imagery.
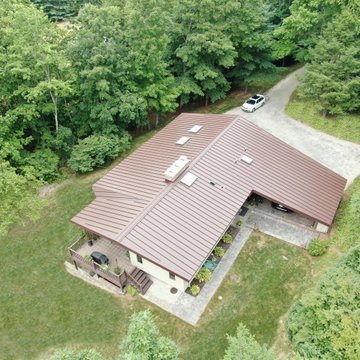
Overhead view of a new Englert 1300 series mechanically-seamed architectural aluminum roof on this mid-century modern style North Haven residence. After removing the previous flat roof and insulation, we fastened 7.1" of Polyiso (polyisocyanurate) rigid foam insulation panels to the roof decking. We then covered that with a high-temperature Ice and Water Shield underlayment before attaching the standing seam metal, in mansard brown. This job presented numerous protrusion challenges - skylights, venting, chimney stack, as well as a roof transition where we had to maintain the tapered gable ends.
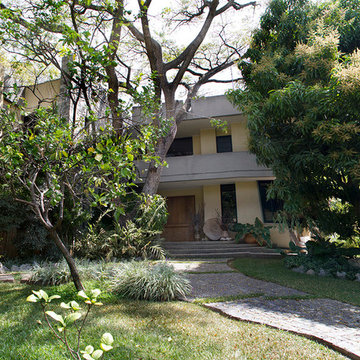
Roig, German
Idee per la facciata di una casa grande gialla moderna a due piani con rivestimento in pietra e tetto piano
Idee per la facciata di una casa grande gialla moderna a due piani con rivestimento in pietra e tetto piano
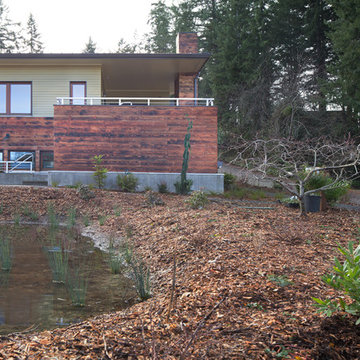
At 1850 square feet, the Prairie Passive is an extremely energy efficient two bedroom, two bathroom home. Designed for aging in place and accessibility, the unique floor plan optimizes views of the harbor despite the narrow lot. Carefully placed windows and a screened outdoor entertaining area with gas fireplace, provide privacy and a place of refuge in the bustling public marina setting. True to the prairie style, the form was kept low and friendly with hipped roofs and broad overhanging eaves.
This ultra energy efficient home relies on extremely high levels of insulation, air-tight detailing and construction, and the implementation of high performance, custom made European windows and doors by Zola Windows ( http://www.zolawindows.com/) . Zola’s Thermo Wood line, which boasts R-11 triple glazing and is thermally broken with a layer of patented German Purenit®, was selected for the project. Natural daylight enters both from the Zola tilt & turn and fixed windows in the living and dining areas, and through the terrace door that leads seamlessly outside
to the natural landscape.
Photographer: Chris DiNottia
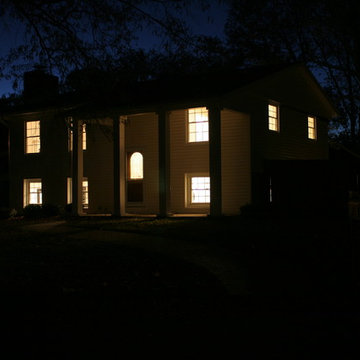
Brian Wolf Photography
Ispirazione per la facciata di una casa gialla moderna a piani sfalsati di medie dimensioni con rivestimento in vinile e tetto a capanna
Ispirazione per la facciata di una casa gialla moderna a piani sfalsati di medie dimensioni con rivestimento in vinile e tetto a capanna
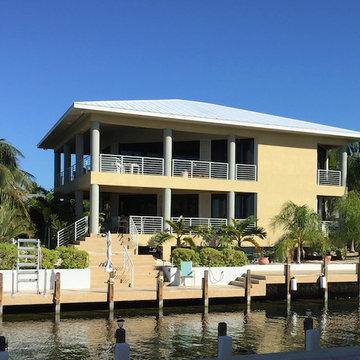
A view of the rear waterfront facade of the Ranger House. Large decks allow for outdoor living and enjoyment of the extraordinary water and sunset views. Sliding doors also open to allow for complete indoor-outdoor living.
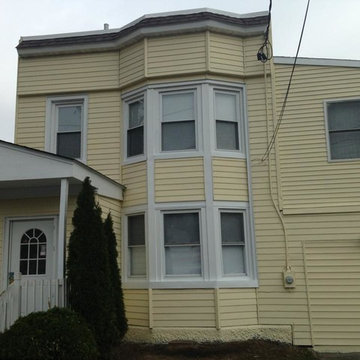
Idee per la facciata di una casa grande gialla moderna a due piani
Facciate di case moderne gialle
12
