Facciate di case moderne a un piano
Filtra anche per:
Budget
Ordina per:Popolari oggi
61 - 80 di 14.052 foto
1 di 5
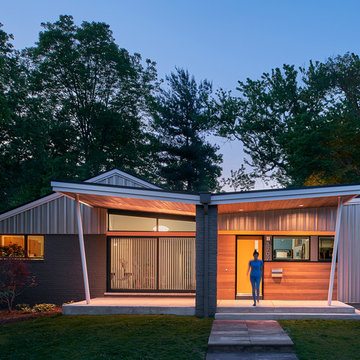
Anice Hoachlander, Hoachlander Davis Photography
Idee per la facciata di una casa grigia moderna a un piano di medie dimensioni con rivestimenti misti e tetto a capanna
Idee per la facciata di una casa grigia moderna a un piano di medie dimensioni con rivestimenti misti e tetto a capanna
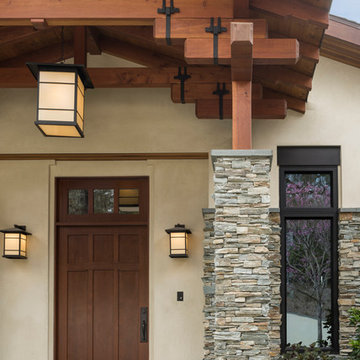
Esempio della villa ampia bianca moderna a un piano con rivestimento in stucco, tetto a capanna e copertura a scandole
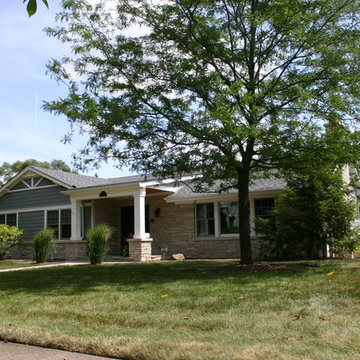
Updated ranch house exterior with new metal roof covered porch, blue stone, cedar siding, stone exterior, landscaping.
Visit our website & follow us on Facebook.
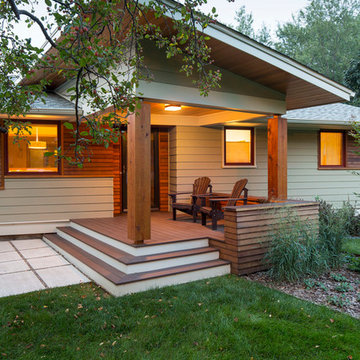
Immagine della casa con tetto a falda unica grigio moderno a un piano di medie dimensioni con rivestimenti misti
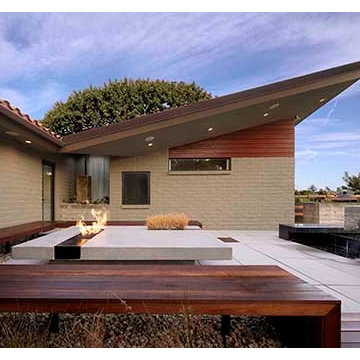
Modern bedroom addition to Spanish Mediterranean home. Photo by Fotoworks/Benny Chan
Ispirazione per la casa con tetto a falda unica verde moderno a un piano di medie dimensioni con rivestimenti misti
Ispirazione per la casa con tetto a falda unica verde moderno a un piano di medie dimensioni con rivestimenti misti
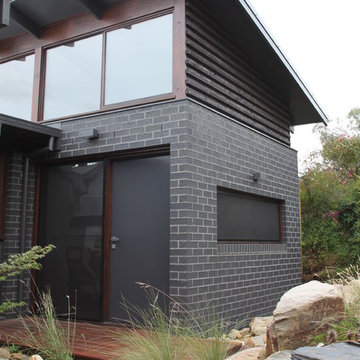
Modern brickwork addition to existing 'Merchant Builder' residence originally constructed in the 1970s. The new addition comprised a large home office with an angled leanto roof to accept the photovoltaic solar cells at an optimal angle, generous natural light and ventilation, low maintenance materials and drought tolerant native garden.
photo:SAKAI Koji
Foto della facciata di una casa marrone moderna a un piano con rivestimento in legno, tetto a capanna e abbinamento di colori
Foto della facciata di una casa marrone moderna a un piano con rivestimento in legno, tetto a capanna e abbinamento di colori
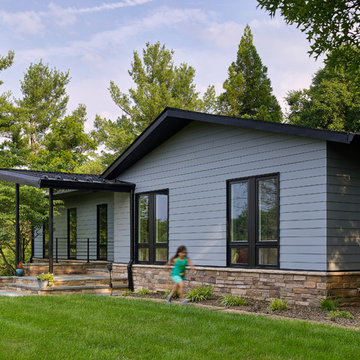
The shape of the angled porch-roof, sets the tone for a truly modern entryway. This protective covering makes a dramatic statement, as it hovers over the front door. The blue-stone terrace conveys even more interest, as it gradually moves upward, morphing into steps, until it reaches the porch.
Porch Detail
The multicolored tan stone, used for the risers and retaining walls, is proportionally carried around the base of the house. Horizontal sustainable-fiber cement board replaces the original vertical wood siding, and widens the appearance of the facade. The color scheme — blue-grey siding, cherry-wood door and roof underside, and varied shades of tan and blue stone — is complimented by the crisp-contrasting black accents of the thin-round metal columns, railing, window sashes, and the roof fascia board and gutters.
This project is a stunning example of an exterior, that is both asymmetrical and symmetrical. Prior to the renovation, the house had a bland 1970s exterior. Now, it is interesting, unique, and inviting.
Photography Credit: Tom Holdsworth Photography
Contractor: Owings Brothers Contracting
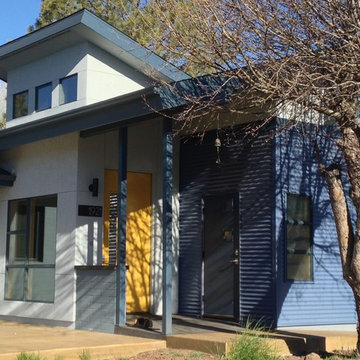
Immagine della villa blu moderna a un piano di medie dimensioni con rivestimenti misti e copertura a scandole
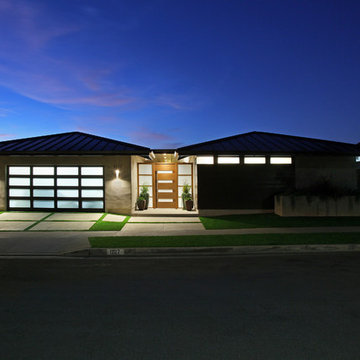
Photography by Aidin Mariscal
Immagine della villa grigia moderna a un piano di medie dimensioni con rivestimento in stucco, tetto a padiglione e copertura in metallo o lamiera
Immagine della villa grigia moderna a un piano di medie dimensioni con rivestimento in stucco, tetto a padiglione e copertura in metallo o lamiera
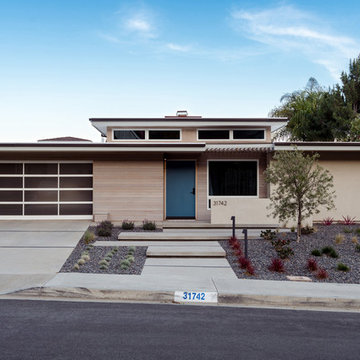
Maintaining the original midcentury spirit while adapting this 1960s home for a contemporary southern california lifestyle was important for this courtyard enclosure and complete facade update.
Variations in building massing along with the incorporation of native materials and thoughtfully located hardscape, are some of the strategies used to define the entry and enhance the streetscape at the exterior, while providing multifunctional square footage at the interior.
photography: jimmy cheng
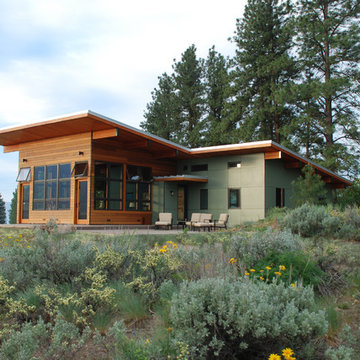
Exterior looking southwest at Hardie panels, cedar rain screen siding, and wood glulam beams. Generous windows in the greatroom provide passive solar heating in the winter months, while deep roof overhangs provide protection from solar gain in the summer months. Photo: William Sarjeant
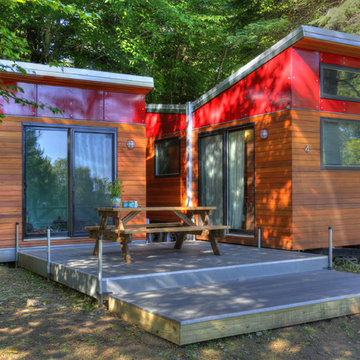
Russell Campaigne
Immagine della facciata di una casa piccola rossa moderna a un piano con rivestimenti misti
Immagine della facciata di una casa piccola rossa moderna a un piano con rivestimenti misti
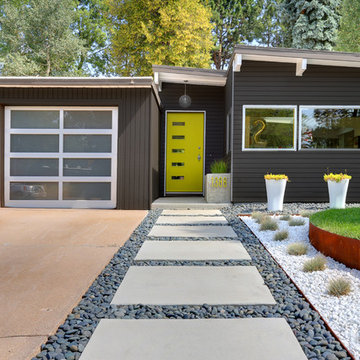
Denver Image Photography, Tahvory Bunting
Idee per la facciata di una casa grigia moderna a un piano
Idee per la facciata di una casa grigia moderna a un piano
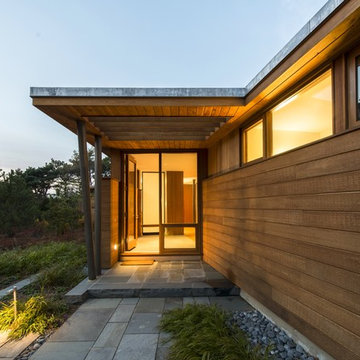
Peter Vanderwarker
Ispirazione per la villa marrone moderna a un piano di medie dimensioni con rivestimento in legno e tetto piano
Ispirazione per la villa marrone moderna a un piano di medie dimensioni con rivestimento in legno e tetto piano
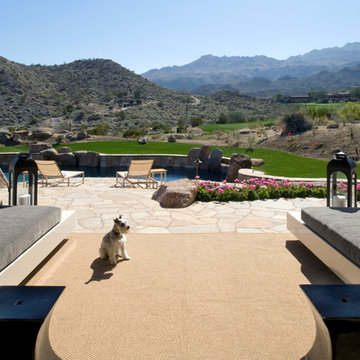
Two custom sofas allow guests to relax and enjoy conversations while "framing" the walkway.
Brett Drury Architectural Photography
Ispirazione per la facciata di una casa ampia moderna a un piano
Ispirazione per la facciata di una casa ampia moderna a un piano
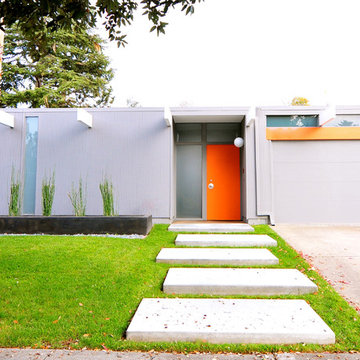
Frontyard - AFTER
Esempio della facciata di una casa grigia moderna a un piano con tetto piano
Esempio della facciata di una casa grigia moderna a un piano con tetto piano
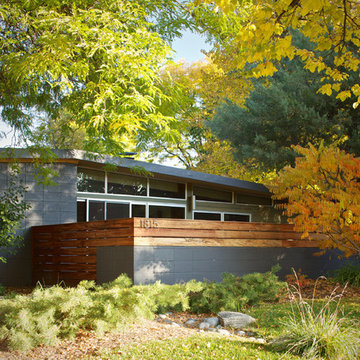
Tigerwood Horizontal Fence on Cinder Block Patio Wall. Opened Entire Front of House Adding New Windows, Patio Doors and Clerestory. Photo by David Lauer. www.davidlauerphotography.com

Photo by Peter Lyons
Ispirazione per la facciata di una casa moderna a un piano
Ispirazione per la facciata di una casa moderna a un piano
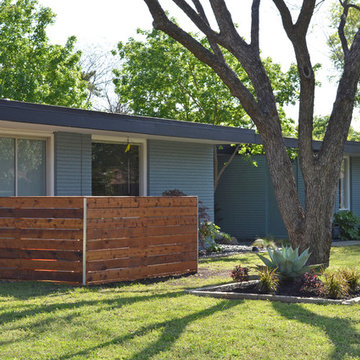
Photo: Sarah Greenman © 2013 Houzz
Ispirazione per la facciata di una casa piccola blu moderna a un piano
Ispirazione per la facciata di una casa piccola blu moderna a un piano
Facciate di case moderne a un piano
4