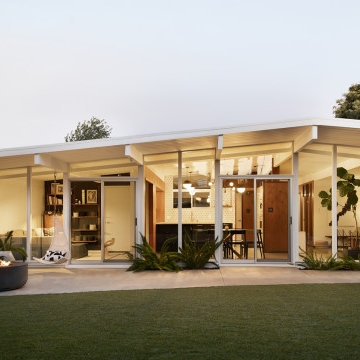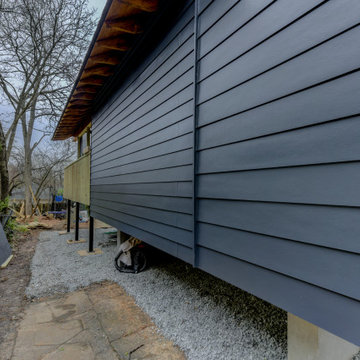Facciate di case moderne a un piano
Filtra anche per:
Budget
Ordina per:Popolari oggi
141 - 160 di 14.052 foto
1 di 5

Entry walk elevates to welcome visitors to covered entry porch - welcome to bridge house - entry - Bridge House - Fenneville, Michigan - Lake Michigan, Saugutuck, Michigan, Douglas Michigan - HAUS | Architecture For Modern Lifestyles

Mid-century modern exterior with covered walkway and black front door.
Foto della villa bianca moderna a un piano di medie dimensioni con rivestimento in mattone verniciato, tetto piano e tetto bianco
Foto della villa bianca moderna a un piano di medie dimensioni con rivestimento in mattone verniciato, tetto piano e tetto bianco

With a grand total of 1,247 square feet of living space, the Lincoln Deck House was designed to efficiently utilize every bit of its floor plan. This home features two bedrooms, two bathrooms, a two-car detached garage and boasts an impressive great room, whose soaring ceilings and walls of glass welcome the outside in to make the space feel one with nature.
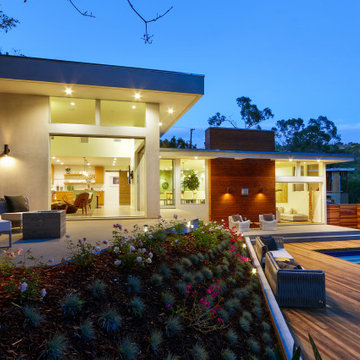
A remodel of a midcentury home, with family room addition, new pool and patios. MAKE drew inspiration from the existing horizontal lines of the existing midcentury residence, also complimenting those lines with the addition of vertical architectural gestures and a new family room with a heightened roof line. We site planned the home to shelter the pool and enhance the sense of privacy and as an extension of the livable area.
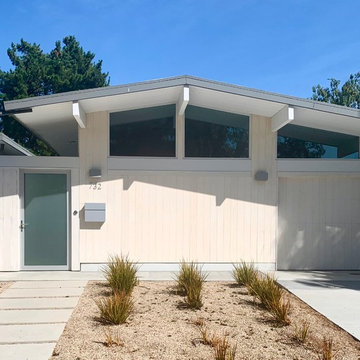
Ispirazione per la villa bianca moderna a un piano con rivestimento in legno

Design and innovation are taken to new levels in this new showhome fresh from David Reid Homes Wanaka and Central Otago.
The range of new features and technologies in this home include: a custom designed dining table (slotted into the kitchen island); electric opening kitchen drawers & cupboard doors; hall & cupboard sensor lighting; automatic skylights with closing rain sensors and a stunning selection of interior materials (including polished concrete flooring, aluminium joinery, natural wood & raw steel).
The home is well insulated and thermally efficient, with Low-E Max glazing, a 3-kilowatt solar system, gas reticulated hot water, separate air to air heat pump and underfloor heating throughout, including the garage.
Complete with Japanese-inspired landscaping and stunning mountain views, this showhome is a stunning example of well executed, considered design that breaks with tradition.
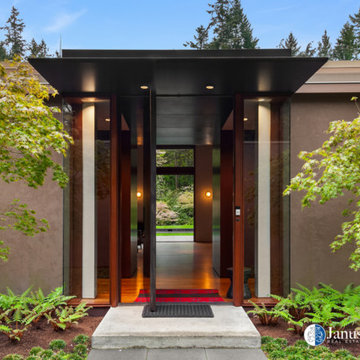
The front door of a Tom Kundig designed home, featuring steel pivot door.
Idee per la villa grande marrone moderna a un piano con rivestimento in stucco
Idee per la villa grande marrone moderna a un piano con rivestimento in stucco
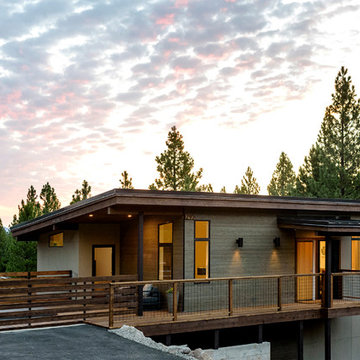
Architect: Grouparchitect
Modular Builder: Method Homes
General Contractor: Mark Tanner Construction
Photography: Candice Nyando Photography
Ispirazione per la facciata di una casa marrone moderna a un piano di medie dimensioni con rivestimento in legno e copertura in metallo o lamiera
Ispirazione per la facciata di una casa marrone moderna a un piano di medie dimensioni con rivestimento in legno e copertura in metallo o lamiera

Esempio della villa marrone moderna a un piano di medie dimensioni con rivestimento in legno, tetto a capanna e copertura in metallo o lamiera

Esempio della villa grande grigia moderna a un piano con rivestimenti misti, tetto a padiglione e copertura verde
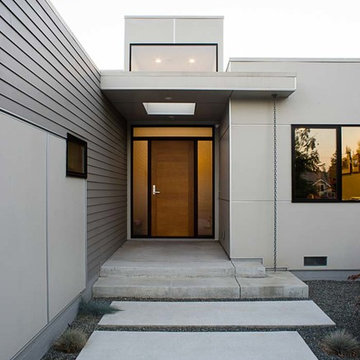
Esempio della villa grigia moderna a un piano di medie dimensioni con rivestimenti misti e tetto piano

Spruce & Pine Developer
Foto della villa grande verde moderna a un piano con rivestimento in legno, tetto a padiglione e copertura a scandole
Foto della villa grande verde moderna a un piano con rivestimento in legno, tetto a padiglione e copertura a scandole
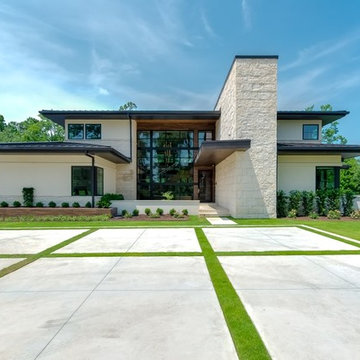
Joshua Curry Photography, Rick Ricozzi Photography
Ispirazione per la villa grande beige moderna a un piano con rivestimento in stucco e copertura in metallo o lamiera
Ispirazione per la villa grande beige moderna a un piano con rivestimento in stucco e copertura in metallo o lamiera
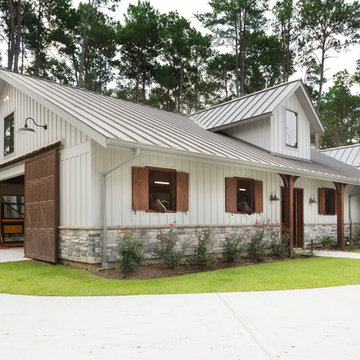
Kolanowski Studio
Idee per la villa grigia moderna a un piano di medie dimensioni con rivestimenti misti, tetto a capanna e copertura in metallo o lamiera
Idee per la villa grigia moderna a un piano di medie dimensioni con rivestimenti misti, tetto a capanna e copertura in metallo o lamiera

We like drawing inspiration from mid century queues. Examples of this can be seen in the low pitched roof lines and tapered brick. We also like to think you can get some big looks while still being frugal. While going for a tongue and groove cedar look, we opted to use cedar fence pickets to give us and inexpensive but decadent feel to our roof eaves.

Architect: Amanda Martocchio Architecture & Design
Photography: Michael Moran
Project Year:2016
This LEED-certified project was a substantial rebuild of a 1960's home, preserving the original foundation to the extent possible, with a small amount of new area, a reconfigured floor plan, and newly envisioned massing. The design is simple and modern, with floor to ceiling glazing along the rear, connecting the interior living spaces to the landscape. The design process was informed by building science best practices, including solar orientation, triple glazing, rain-screen exterior cladding, and a thermal envelope that far exceeds code requirements.

Immagine della villa ampia marrone moderna a un piano con rivestimento in legno

Located along a country road, a half mile from the clear waters of Lake Michigan, we were hired to re-conceptualize an existing weekend cabin to allow long views of the adjacent farm field and create a separate area for the owners to escape their high school age children and many visitors!
The site had tight building setbacks which limited expansion options, and to further our challenge, a 200 year old pin oak tree stood in the available building location.
We designed a bedroom wing addition to the side of the cabin which freed up the existing cabin to become a great room with a wall of glass which looks out to the farm field and accesses a newly designed pea-gravel outdoor dining room. The addition steps around the existing tree, sitting on a specialized foundation we designed to minimize impact to the tree. The master suite is kept separate with ‘the pass’- a low ceiling link back to the main house.
Painted board and batten siding, ribbons of windows, a low one-story metal roof with vaulted ceiling and no-nonsense detailing fits this modern cabin to the Michigan country-side.
A great place to vacation. The perfect place to retire someday.
Facciate di case moderne a un piano
8
