Facciate di case moderne a un piano
Filtra anche per:
Budget
Ordina per:Popolari oggi
21 - 40 di 14.052 foto
1 di 5
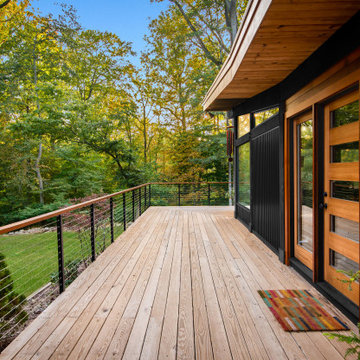
Updating a modern classic
These clients adore their home’s location, nestled within a 2-1/2 acre site largely wooded and abutting a creek and nature preserve. They contacted us with the intent of repairing some exterior and interior issues that were causing deterioration, and needed some assistance with the design and selection of new exterior materials which were in need of replacement.
Our new proposed exterior includes new natural wood siding, a stone base, and corrugated metal. New entry doors and new cable rails completed this exterior renovation.
Additionally, we assisted these clients resurrect an existing pool cabana structure and detached 2-car garage which had fallen into disrepair. The garage / cabana building was renovated in the same aesthetic as the main house.
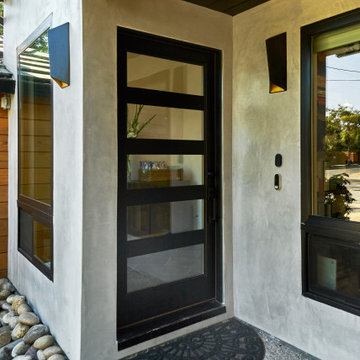
Idee per la villa grigia moderna a un piano di medie dimensioni con rivestimento in stucco e tetto grigio

Idee per la facciata di una casa nera moderna a un piano di medie dimensioni con rivestimento in mattoni
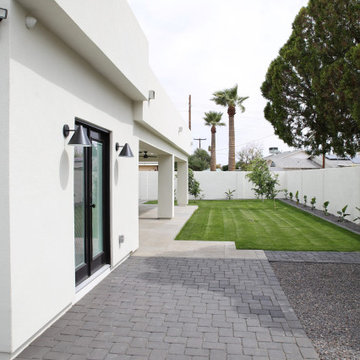
Ispirazione per la villa bianca moderna a un piano con rivestimento in stucco
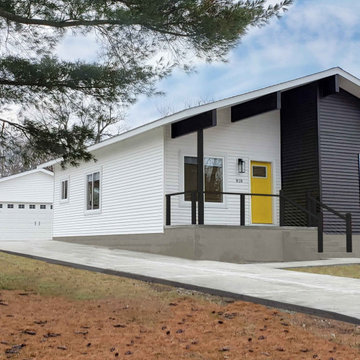
Why be ordinary, when she can be "Monochrome"! We are pleased to reveal one of our favorite projects ---- this, a mid-century-modern home that finds luxury and comfort in one place. With modern finishes and artistical touches, she is sure far from an ordinary build you see every day. This new home has everything a 2-bed house can ask for and more: stylish backsplashes, a walk-in kitchen pantry, high grade appliances, custom blinds, durable wood plank laminate flooring, concreted tall crawl space, energy-certification, custom-shelves walk-in closet, open-concept, 2-bath, and more!
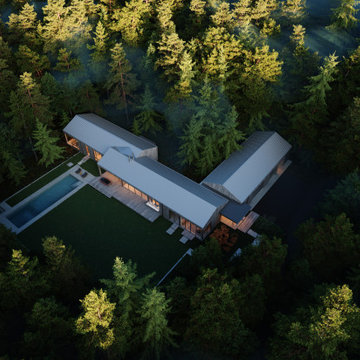
Foto della villa grande moderna a un piano con rivestimento in legno e copertura in metallo o lamiera
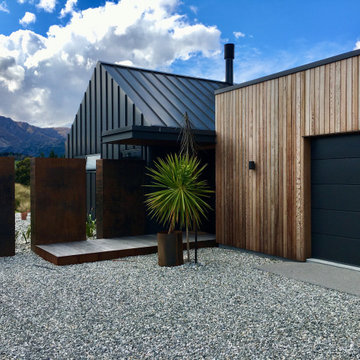
Ispirazione per la facciata di una casa grande moderna a un piano con rivestimento in legno
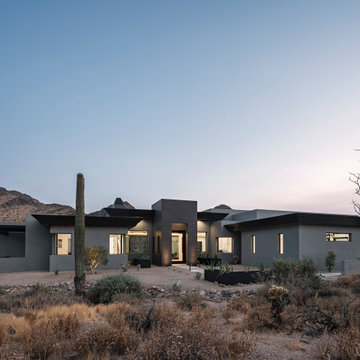
Outdoor living space with amazing views
Esempio della villa grande grigia moderna a un piano con rivestimento in stucco, tetto piano, copertura mista e tetto nero
Esempio della villa grande grigia moderna a un piano con rivestimento in stucco, tetto piano, copertura mista e tetto nero
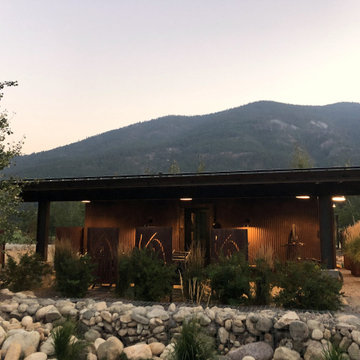
Evening in Mazama.
Immagine della facciata di una casa marrone moderna a un piano di medie dimensioni con rivestimento in metallo e copertura in metallo o lamiera
Immagine della facciata di una casa marrone moderna a un piano di medie dimensioni con rivestimento in metallo e copertura in metallo o lamiera

We gave this mid-century home a modern facelift. Tongue and groove wood siding was installed vertically on this one-story home. Does your home need some love on the exterior? Dark paint hues are totally in making this Denver home a stunner. We only use the best paint on the exterior of our homes: Sherwin-Williams Duration.
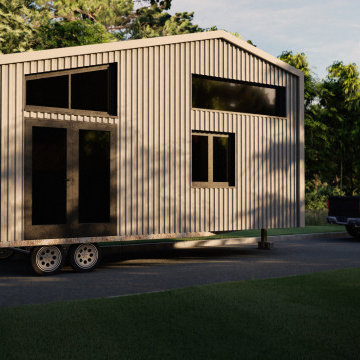
Tiny House with metal siding on wheels. Durable modern home.
Esempio della facciata di una casa piccola grigia moderna a un piano con rivestimento in metallo e copertura in metallo o lamiera
Esempio della facciata di una casa piccola grigia moderna a un piano con rivestimento in metallo e copertura in metallo o lamiera

The entry has a generous wood ramp to allow the owners' parents to visit with no encumbrance from steps or tripping hazards. The orange front door has a long sidelight of glass to allow the owners to see who is at the front door. The wood accent is on the outside of the home office or study.
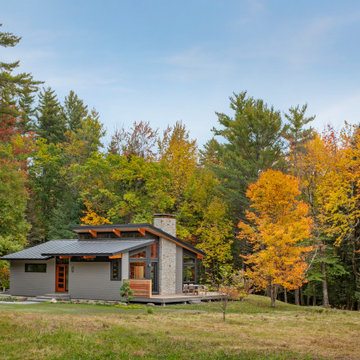
With a grand total of 1,247 square feet of living space, the Lincoln Deck House was designed to efficiently utilize every bit of its floor plan. This home features two bedrooms, two bathrooms, a two-car detached garage and boasts an impressive great room, whose soaring ceilings and walls of glass welcome the outside in to make the space feel one with nature.
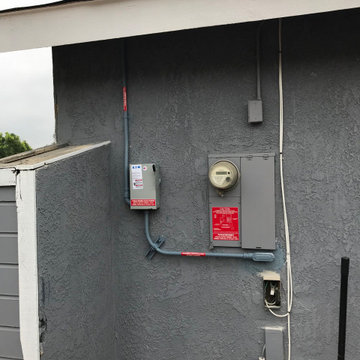
Solar installation in Moreno Valley
14 solar panels of Jinko Solar 400 watts
Solar edge inverter and optimizers
Shingles roof top installation
The solar installation was done in 1 day and the next day we passed inspection
The day after the customer received a permission to operate the system
The customer is very very happy !!!
GO SOLAR AND LET THE SUN PAY YOUR ELECTRICAL BILL!
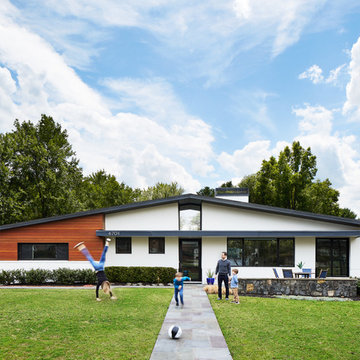
Idee per la villa grigia moderna a un piano di medie dimensioni con rivestimento in stucco, tetto a capanna e copertura in metallo o lamiera
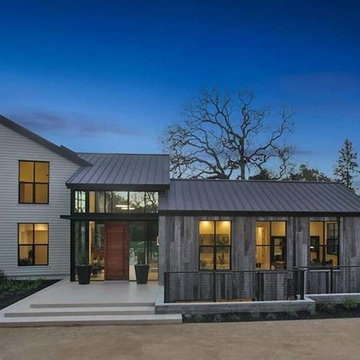
Idee per la villa grande grigia moderna a un piano con rivestimenti misti, tetto a padiglione e copertura verde
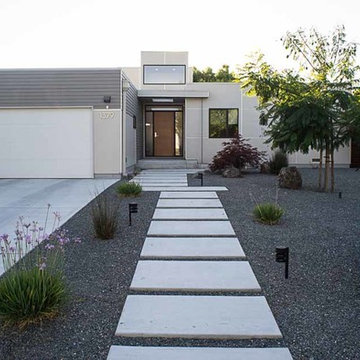
Esempio della villa grigia moderna a un piano di medie dimensioni con rivestimenti misti e tetto piano
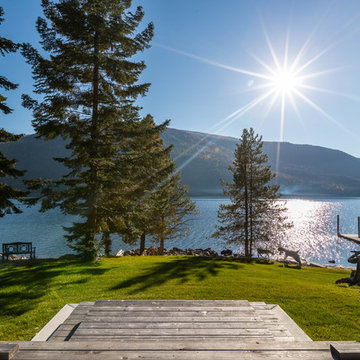
Tamarack Media Co.
Foto della facciata di una casa grande marrone moderna a un piano con rivestimenti misti e copertura in metallo o lamiera
Foto della facciata di una casa grande marrone moderna a un piano con rivestimenti misti e copertura in metallo o lamiera

View to entry at sunset. Dining to the right of the entry. Photography by Stephen Brousseau.
Immagine della facciata di una casa marrone moderna a un piano di medie dimensioni con rivestimenti misti e copertura in metallo o lamiera
Immagine della facciata di una casa marrone moderna a un piano di medie dimensioni con rivestimenti misti e copertura in metallo o lamiera
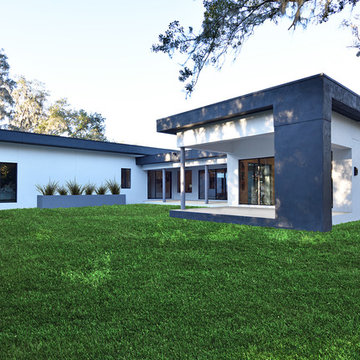
Design Styles Architecture
Ispirazione per la villa grande multicolore moderna a un piano con rivestimento in stucco e tetto piano
Ispirazione per la villa grande multicolore moderna a un piano con rivestimento in stucco e tetto piano
Facciate di case moderne a un piano
2