Facciate di case moderne a un piano
Filtra anche per:
Budget
Ordina per:Popolari oggi
41 - 60 di 14.052 foto
1 di 5
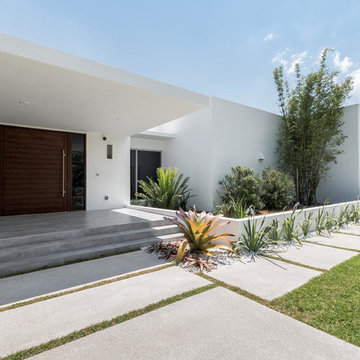
Ispirazione per la villa grande bianca moderna a un piano con rivestimento in cemento e tetto piano
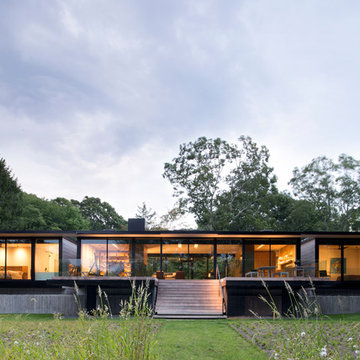
© Bates Masi + Architects
Foto della villa moderna a un piano di medie dimensioni con tetto piano e rivestimento in vetro
Foto della villa moderna a un piano di medie dimensioni con tetto piano e rivestimento in vetro
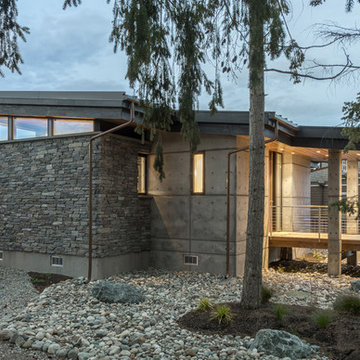
Photography by Lucas Henning.
Esempio della facciata di una casa piccola grigia moderna a un piano con rivestimento in pietra e copertura in metallo o lamiera
Esempio della facciata di una casa piccola grigia moderna a un piano con rivestimento in pietra e copertura in metallo o lamiera
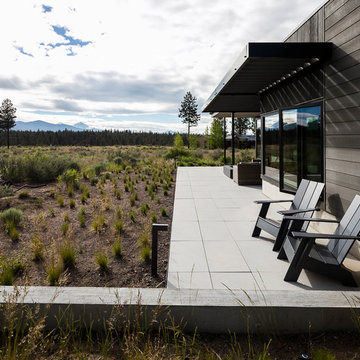
John Granen
Immagine della villa moderna a un piano di medie dimensioni con rivestimento in legno e tetto piano
Immagine della villa moderna a un piano di medie dimensioni con rivestimento in legno e tetto piano

Esempio della villa grigia moderna a un piano con rivestimento con lastre in cemento, tetto a padiglione e copertura in metallo o lamiera
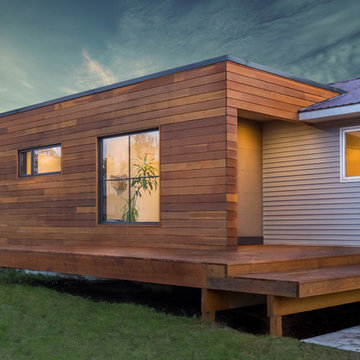
Example Photo
This modern addition elevates the traditional ranch house and provides a new level of sophistication. In addition to the house's new look, the homeowners gained much needed interior space, which includes a mudroom. The mudroom functions to collect backpacks from the kids, house the dog-bed and toys, as well as catch shoes and coats coming in from outside.
The additional space also extended and brightened the living room area. Outside, there is a beautiful new and inviting deck to catch some afternoon sun.
Photography by W Beyer Creative

This 60's Style Ranch home was recently remodeled to withhold the Barley Pfeiffer standard. This home features large 8' vaulted ceilings, accented with stunning premium white oak wood. The large steel-frame windows and front door allow for the infiltration of natural light; specifically designed to let light in without heating the house. The fireplace is original to the home, but has been resurfaced with hand troweled plaster. Special design features include the rising master bath mirror to allow for additional storage.
Photo By: Alan Barley
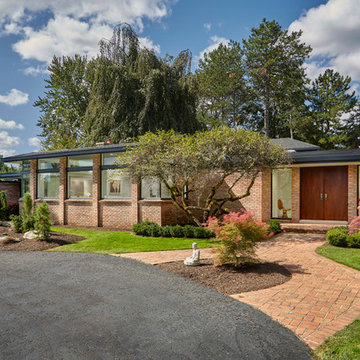
Esempio della villa beige moderna a un piano di medie dimensioni con rivestimento in mattoni, copertura a scandole e tetto a padiglione
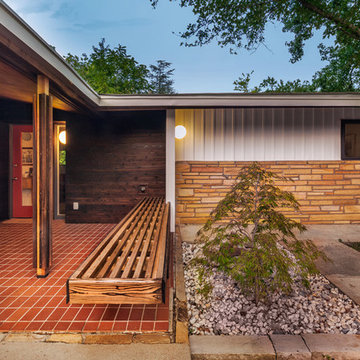
Mid-Century renovation of a Ralph Fournier 1953 ranch house in suburban St. Louis. View of the reworked entry sided with horizontal shiplap Shou Sugi Ban siding and marine grade plywood soffits.
Photo: ©Matt Marcinkowski
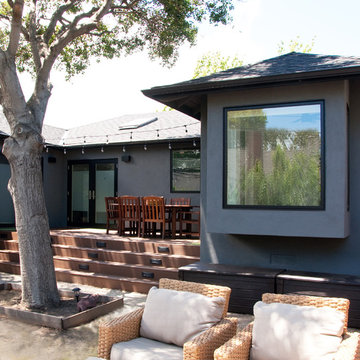
Esempio della villa grigia moderna a un piano di medie dimensioni con rivestimento in stucco, tetto a padiglione e copertura a scandole
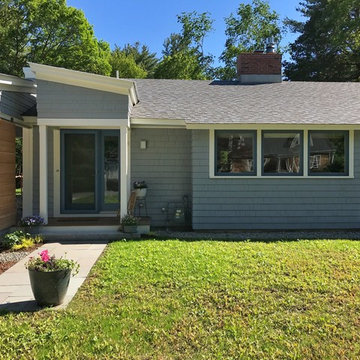
Constructed in two phases, this renovation, with a few small additions, touched nearly every room in this late ‘50’s ranch house. The owners raised their family within the original walls and love the house’s location, which is not far from town and also borders conservation land. But they didn’t love how chopped up the house was and the lack of exposure to natural daylight and views of the lush rear woods. Plus, they were ready to de-clutter for a more stream-lined look. As a result, KHS collaborated with them to create a quiet, clean design to support the lifestyle they aspire to in retirement.
To transform the original ranch house, KHS proposed several significant changes that would make way for a number of related improvements. Proposed changes included the removal of the attached enclosed breezeway (which had included a stair to the basement living space) and the two-car garage it partially wrapped, which had blocked vital eastern daylight from accessing the interior. Together the breezeway and garage had also contributed to a long, flush front façade. In its stead, KHS proposed a new two-car carport, attached storage shed, and exterior basement stair in a new location. The carport is bumped closer to the street to relieve the flush front facade and to allow access behind it to eastern daylight in a relocated rear kitchen. KHS also proposed a new, single, more prominent front entry, closer to the driveway to replace the former secondary entrance into the dark breezeway and a more formal main entrance that had been located much farther down the facade and curiously bordered the bedroom wing.
Inside, low ceilings and soffits in the primary family common areas were removed to create a cathedral ceiling (with rod ties) over a reconfigured semi-open living, dining, and kitchen space. A new gas fireplace serving the relocated dining area -- defined by a new built-in banquette in a new bay window -- was designed to back up on the existing wood-burning fireplace that continues to serve the living area. A shared full bath, serving two guest bedrooms on the main level, was reconfigured, and additional square footage was captured for a reconfigured master bathroom off the existing master bedroom. A new whole-house color palette, including new finishes and new cabinetry, complete the transformation. Today, the owners enjoy a fresh and airy re-imagining of their familiar ranch house.
Photos by Katie Hutchison

Mariko Reed
Immagine della villa marrone moderna a un piano di medie dimensioni con rivestimento in legno e tetto piano
Immagine della villa marrone moderna a un piano di medie dimensioni con rivestimento in legno e tetto piano
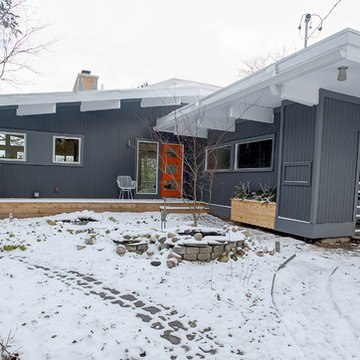
Ispirazione per la villa grigia moderna a un piano di medie dimensioni con rivestimento in vinile e tetto a mansarda
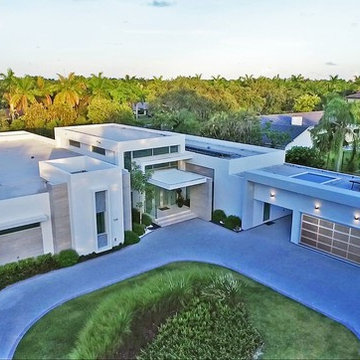
Foto della villa ampia bianca moderna a un piano con rivestimento in cemento e tetto piano
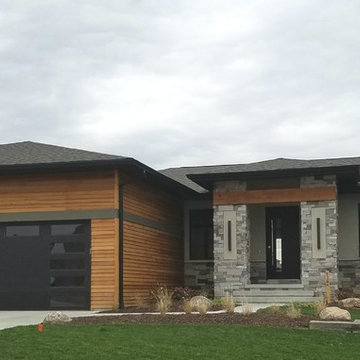
Ispirazione per la facciata di una casa grigia moderna a un piano di medie dimensioni con rivestimenti misti e tetto a padiglione
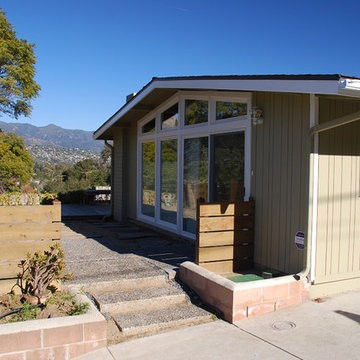
Ispirazione per la villa grigia moderna a un piano di medie dimensioni con rivestimento in vinile, tetto a capanna e copertura a scandole
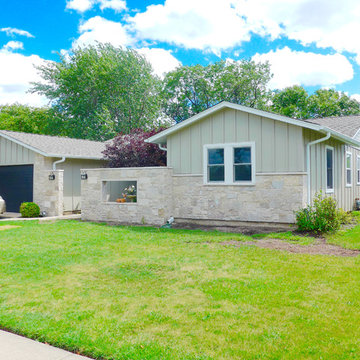
James Hardie Siding, Elk Grove Village, IL Home remodeled by Siding & Windows Group. Installed James HardiePanel Vertical Siding in ColorPlus Color Monterey Taupe and HardieTrim Smooth Boards and HardieSoffit in ColorPlus Color Arctic White. Replaced Roof with GAF Timberline HD Shingles in Color Weathered Wood.
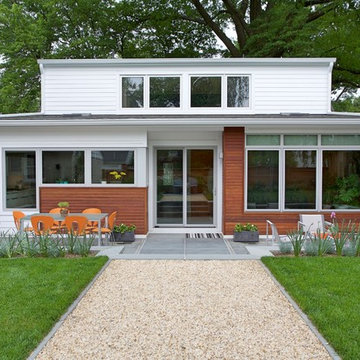
Andrew Sariti
The owners of this Cape Cod wanted to enlarge their kitchen and create a more open, light-filled living space on the main floor. We built a 475 square foot addition on the rear of the home. The structure has a simple shed roof and the exterior walls are clad with white fiber cement siding. We designed the shed roof of the addition to fit below the dormer windows in the attic level. Accent sections of Ipe add interest to the simple palette. The windows are fiberglass in a modern style with a light blue finish on the exterior and interior. A sliding door fits in a recessed alcove. Two skylights in the roof add overhead light in the kitchen and sitting room.
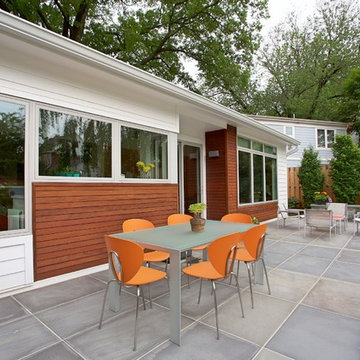
Andrew Sariti
The owners of this Cape Cod wanted to enlarge their kitchen and create a more open, light-filled living space on the main floor. We built a 475 square foot addition on the rear of the home. The structure has a simple shed roof and the exterior walls are clad with white fiber cement siding. Accent sections of Ipe add interest to the simple palette. The windows are fiberglass in a modern style with a light blue finish on the exterior and interior. A sliding door fits in a recessed alcove. • Two skylights in the roof add overhead light in the kitchen and sitting room.
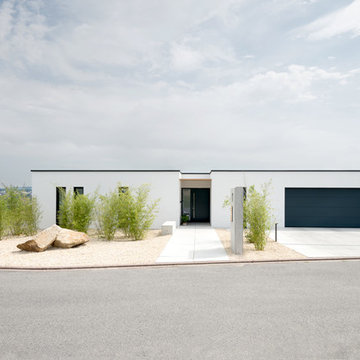
sebastian kolm architekturfotografie
Idee per la facciata di una casa bianca moderna a un piano di medie dimensioni con rivestimento in cemento e tetto piano
Idee per la facciata di una casa bianca moderna a un piano di medie dimensioni con rivestimento in cemento e tetto piano
Facciate di case moderne a un piano
3