Facciate di case mediterranee
Filtra anche per:
Budget
Ordina per:Popolari oggi
221 - 240 di 50.515 foto
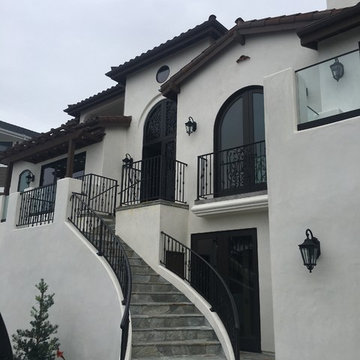
Christine Lampert
Ispirazione per la facciata di una casa grande bianca mediterranea a due piani con rivestimento in legno
Ispirazione per la facciata di una casa grande bianca mediterranea a due piani con rivestimento in legno
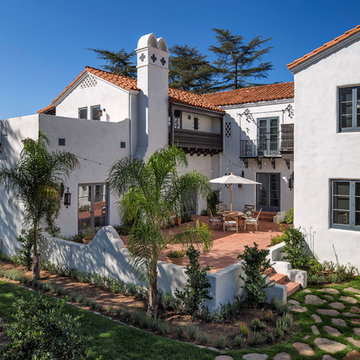
Historic landmark estate restoration and renovation.
Photo by: Jim Bartsch
Immagine della facciata di una casa ampia bianca mediterranea a due piani con rivestimento in stucco
Immagine della facciata di una casa ampia bianca mediterranea a due piani con rivestimento in stucco
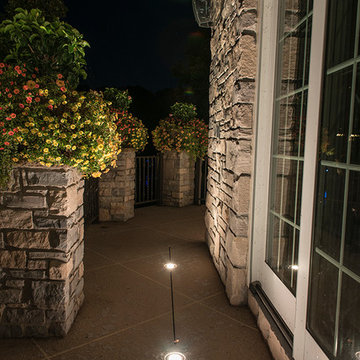
Lighting on the home facing the lake was meant to create an impression on viewers from the lake towards this massive home. Landscape lighting below the home helps to visually tie the home to the lake. The home has a grand and welcoming entrance due to the warm accent lighting used throughout the entryway
Trova il professionista locale adatto per il tuo progetto
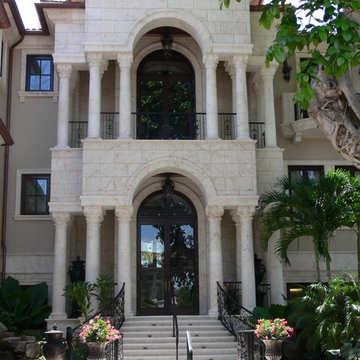
This opulent beachfront masterpiece features 23,000 sqft of living space with commanding views of the Gulf of Mexico. Positioned on one of the most desirable streets in Naples, the main residence features lavishly appointed interiors, craftsmanship on a grand scale with imported stones, woods and exotic granite. 10 bedrooms, 10 bathrooms and 3 half baths connecting sophistication with modern technology and luxurious accommodations. This meticulously designed and functional floor plan is tailored not only to the entertainment needs of the sophisticated owners but also to private family living. A grand entry with 25 ft ceilings and dramatic curved staircase will awe your senses as you enter the home. Formal living room with ornate crown moldings and wall paneled details. Sumptuous master suite w/his-and-hers bathrooms & walk-in closets; Chef's kitchen w/commercial grade appliances; butler's pantry and climate-controlled wine cellar; elevator; theatre room; gym; sauna; pool and spa w/gourmet BBQ area and multiple gulf side terraces. An outdoor covered collonade connects the luxurious Mother-In-Law suite to the main house; Venetian plaster and imported marble flooring throughout. This beachfront estate is the rare convergence of privacy and exceptional luxury to which all others will aspire.
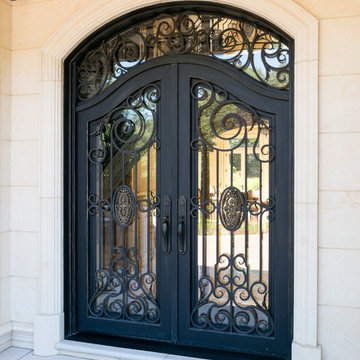
Immagine della villa ampia beige mediterranea a due piani con rivestimento in pietra, tetto a capanna e copertura a scandole
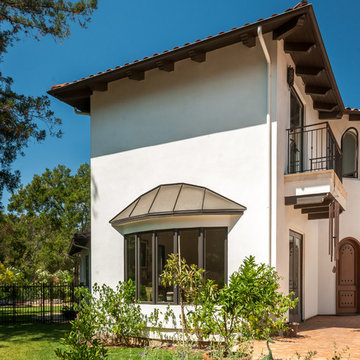
The bay windows of the living room have full view of the garden and lush backyard landscape.
Foto della facciata di una casa ampia beige mediterranea a due piani con rivestimento in stucco e tetto a padiglione
Foto della facciata di una casa ampia beige mediterranea a due piani con rivestimento in stucco e tetto a padiglione
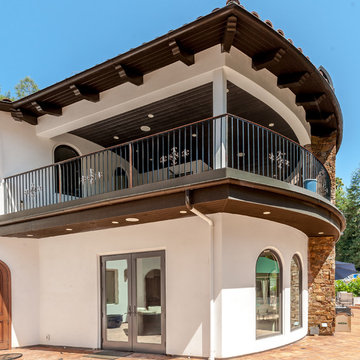
This close up view of the master suite balcony shows the curved wall of the house, an elegant touch that adds additional space to the balcony.
Esempio della facciata di una casa ampia beige mediterranea a due piani con rivestimento in stucco e tetto a padiglione
Esempio della facciata di una casa ampia beige mediterranea a due piani con rivestimento in stucco e tetto a padiglione
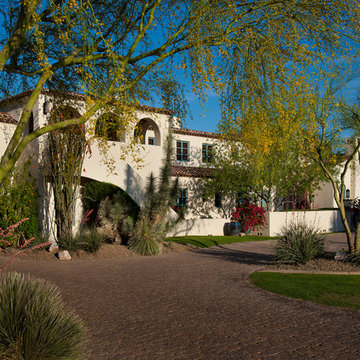
This homes timeless design captures the essence of Santa Barbara Style. Indoor and outdoor spaces intertwine as you move from one to the other. Amazing views, intimately scaled spaces, subtle materials, thoughtfully detailed, and warmth from natural light are all elements that make this home feel so welcoming. The outdoor areas all have unique views and the property landscaping is well tailored to complement the architecture. We worked with the Client and Sharon Fannin interiors.
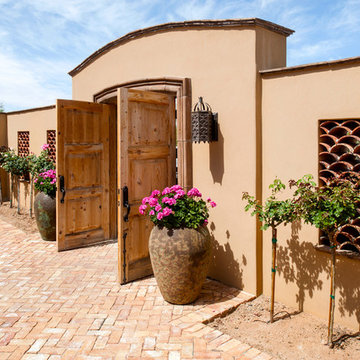
Photo Credit: Larry Kantor
Foto della facciata di una casa grande beige mediterranea a un piano con rivestimento in stucco
Foto della facciata di una casa grande beige mediterranea a un piano con rivestimento in stucco
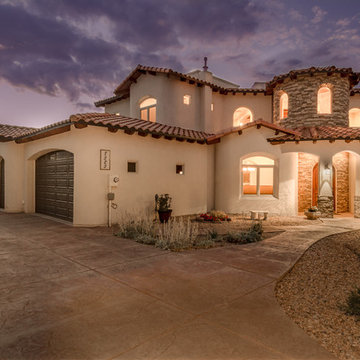
Tye Hardison
tye's photography
(505) 681-6245
www.tyesphotography.com
Esempio della facciata di una casa grande beige mediterranea a due piani con rivestimento in adobe
Esempio della facciata di una casa grande beige mediterranea a due piani con rivestimento in adobe
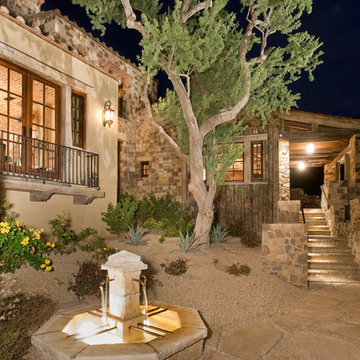
High Res Media
Esempio della facciata di una casa ampia beige mediterranea a tre piani con rivestimenti misti
Esempio della facciata di una casa ampia beige mediterranea a tre piani con rivestimenti misti

Esempio della villa ampia beige mediterranea a due piani con rivestimento in adobe, tetto piano e copertura in tegole
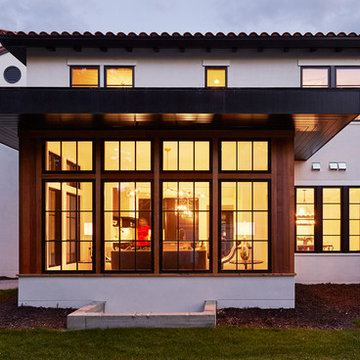
Martha O'Hara Interiors, Furnishings & Photo Styling | Detail Design + Build, Builder | Charlie & Co. Design, Architect | Corey Gaffer, Photography | Please Note: All “related,” “similar,” and “sponsored” products tagged or listed by Houzz are not actual products pictured. They have not been approved by Martha O’Hara Interiors nor any of the professionals credited. For information about our work, please contact design@oharainteriors.com.
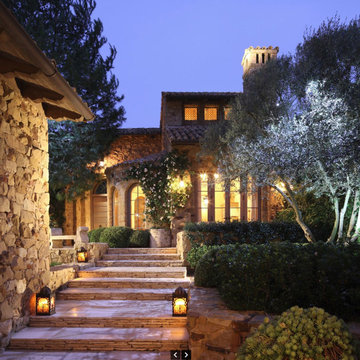
Idee per la facciata di una casa ampia beige mediterranea a due piani con rivestimenti misti e tetto a capanna
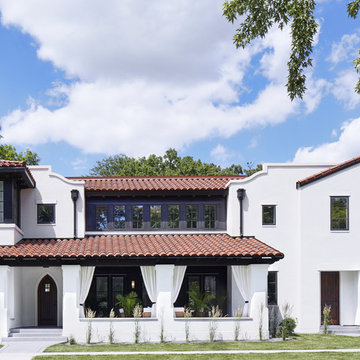
Corey Gaffer Photography
Foto della facciata di una casa bianca mediterranea a due piani con rivestimento in stucco
Foto della facciata di una casa bianca mediterranea a due piani con rivestimento in stucco
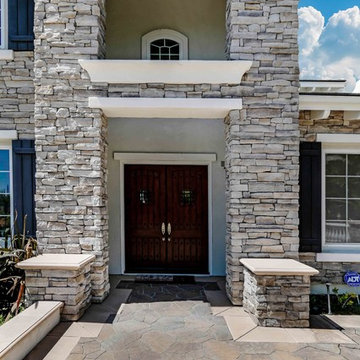
Kasi Liz Photography | (626) 221-2222
Esempio della facciata di una casa ampia grigia mediterranea con rivestimento in pietra e tetto a padiglione
Esempio della facciata di una casa ampia grigia mediterranea con rivestimento in pietra e tetto a padiglione
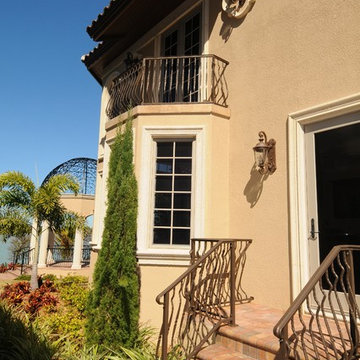
Todd Johnston Homes
Esempio della facciata di una casa ampia gialla mediterranea a due piani con rivestimento in stucco e tetto a padiglione
Esempio della facciata di una casa ampia gialla mediterranea a due piani con rivestimento in stucco e tetto a padiglione
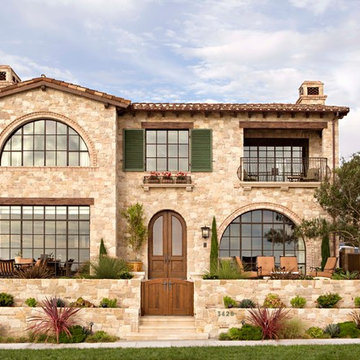
Immagine della facciata di una casa mediterranea a due piani con rivestimento in pietra
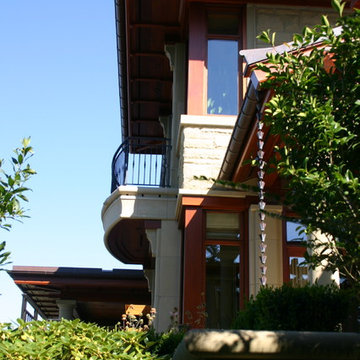
Different types of natural materials including stone, mahogony, and slate were used to construct this European-inspired home.
Immagine della villa ampia beige mediterranea a due piani con rivestimento in pietra, falda a timpano e copertura a scandole
Immagine della villa ampia beige mediterranea a due piani con rivestimento in pietra, falda a timpano e copertura a scandole
Facciate di case mediterranee

Idee per la villa ampia bianca mediterranea a due piani con rivestimento in stucco, falda a timpano e copertura a scandole
12