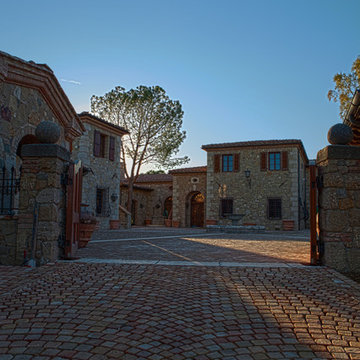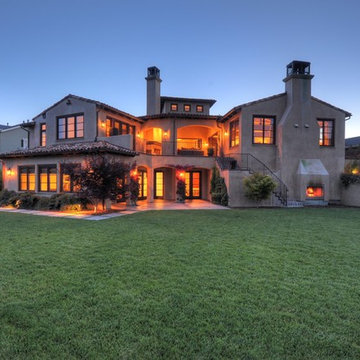Facciate di case mediterranee blu
Filtra anche per:
Budget
Ordina per:Popolari oggi
81 - 100 di 15.389 foto
1 di 3
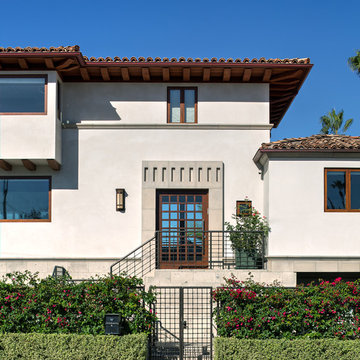
James Brady
Ispirazione per la facciata di una casa grande bianca mediterranea a tre piani con rivestimento in pietra e tetto a padiglione
Ispirazione per la facciata di una casa grande bianca mediterranea a tre piani con rivestimento in pietra e tetto a padiglione
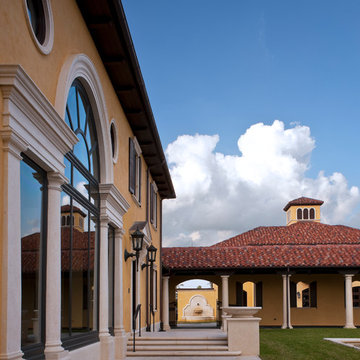
Photo by Durston Saylor
Ispirazione per la facciata di una casa ampia gialla mediterranea a due piani con rivestimento in stucco e tetto a padiglione
Ispirazione per la facciata di una casa ampia gialla mediterranea a due piani con rivestimento in stucco e tetto a padiglione
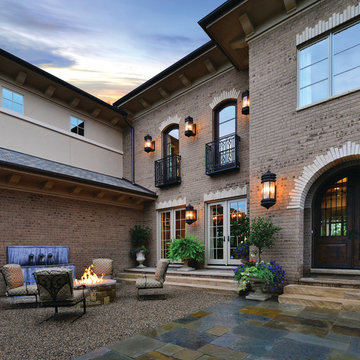
2014 Ultimate Homearama
Ispirazione per la facciata di una casa ampia beige mediterranea a due piani con rivestimenti misti e tetto a padiglione
Ispirazione per la facciata di una casa ampia beige mediterranea a due piani con rivestimenti misti e tetto a padiglione
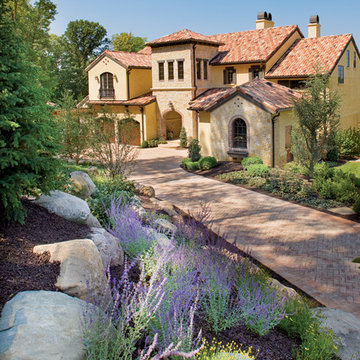
Idee per la facciata di una casa ampia beige mediterranea a tre piani con rivestimenti misti
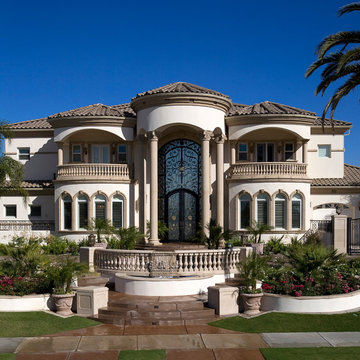
Scott Hislop
Immagine della facciata di una casa grande mediterranea a due piani con tetto a padiglione
Immagine della facciata di una casa grande mediterranea a due piani con tetto a padiglione
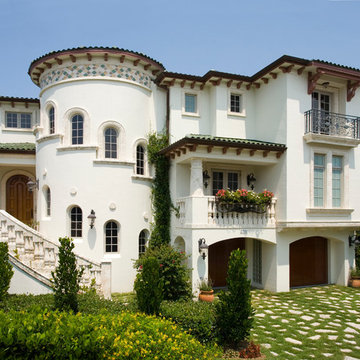
This home has a masonry structure with impact rated clad wood windows and a clay tile roof. It sits on a small beachfront lot. The exterior stone is fossilized coral. The driveway is random fossilized coral with irrigated grass placed between the stones. The exterior is in a fairly traditional Mediterranean style but the interior is more modern and eclectic. Frank Bapte
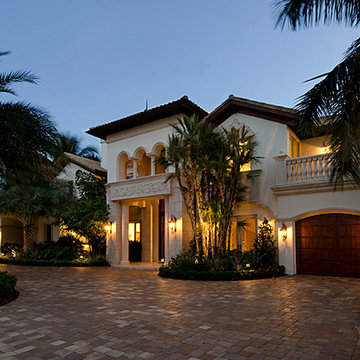
Evening view of Front of the house. Tropical Landscaping, Stone Pavers, Landscape lighting, Precast Concrete Balustrades,
Immagine della facciata di una casa grande beige mediterranea a due piani con rivestimento in stucco
Immagine della facciata di una casa grande beige mediterranea a due piani con rivestimento in stucco
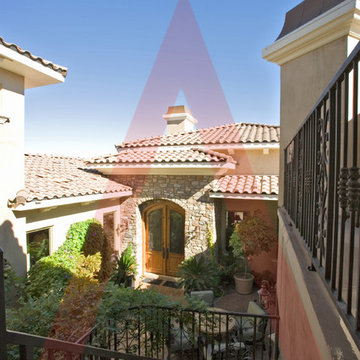
Designed by Pinnacle Architectural Studio
Visit our offices at the intersection of the 215 and Flamingo Road at
9484 W. Flamingo Rd. Ste. 370 Las Vegas, NV 89147.
Open M-F from 9am to 6pm.
(702) 940-6920 | http://lvpas.com | lvpasinc@gmail.com
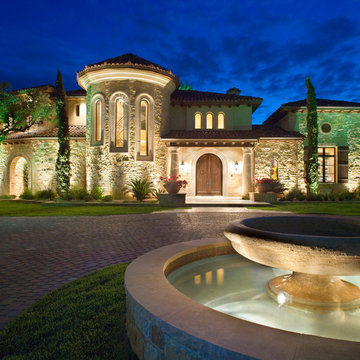
www.pistondesign.com
Ispirazione per la facciata di una casa mediterranea
Ispirazione per la facciata di una casa mediterranea
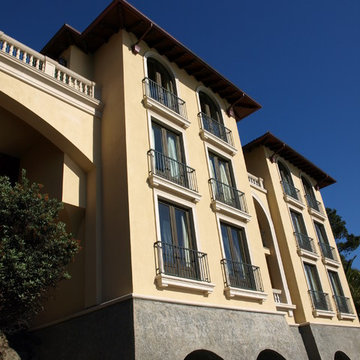
Photographer: David Duncan Livingston, Eastman Pynn at Image Above
Esempio della villa ampia beige mediterranea a tre piani con falda a timpano e copertura a scandole
Esempio della villa ampia beige mediterranea a tre piani con falda a timpano e copertura a scandole
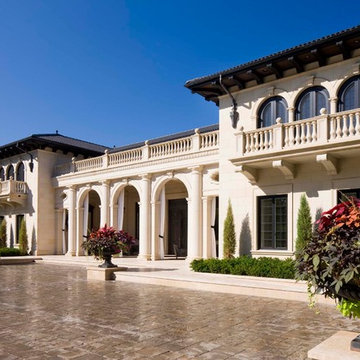
General Contractor: James Steele Construction
Photos: David O. Marlow
Ispirazione per la facciata di una casa mediterranea con rivestimento in pietra
Ispirazione per la facciata di una casa mediterranea con rivestimento in pietra
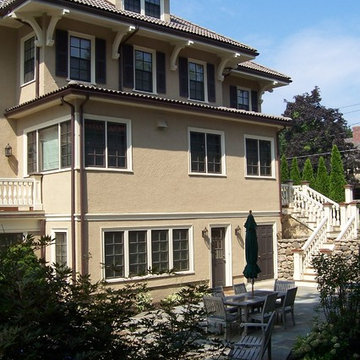
This home went under extensive redesign, remodeling and new construction. Since the first restoration phase DSI has been involved with several other projects and currently designing a rear addition that will transform the rear of this home into a magnificent addition which will complete the entire home.
Photo by Joe Dellanno
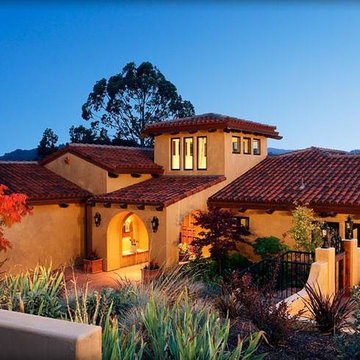
Our client moved to an Orinda ridge top a few doors away from her daughter and three granddaughters to become part their everyday lives. Rather than renovate the existing 1970’s structure, we recycled it down to the foundation to build a hacienda of her dreams and bring to life memories from her past. Taking the original structure down to the foundation saved both time and money, and let architect Fred Hyer to perfectly blend Mediterranean and Mexican architecture that resonated more strongly and complemented the owner’s Spanish heritage and Nicaraguan childhood. Hand-made copper flashing roof tiles and intergal color stucco set off the exterior while a handmade distressed Guatemalan door invites you into a home with high, large-beamed ceilings, custom wrought iron chandeliers and fir decking. Formality meets intimacy in this elegant family sanctuary celebrating a perfect combination of past, present and future living.
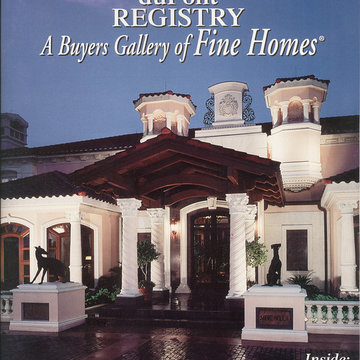
A turn of the century classic that exists only in photographs right now. The house was under construction when John Henry was asked to finish it. Extraordinary details and new elements were added to make this one of the most beautiful exotic designs in the southeast United States. Subsequent remodeling has eradicated the front facade completely.
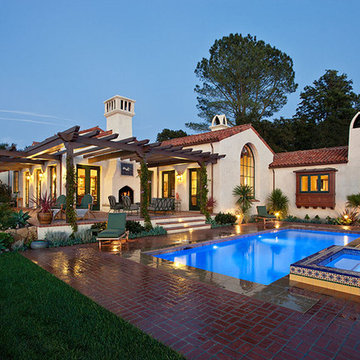
Architect: Bob Easton AIA
General Contractor: Allen Construction
Photographer: Jim Bartsch Photography
Immagine della facciata di una casa grande bianca mediterranea a due piani con rivestimento in stucco
Immagine della facciata di una casa grande bianca mediterranea a due piani con rivestimento in stucco
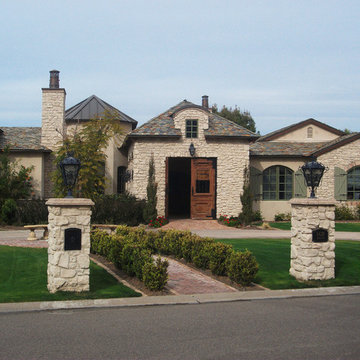
Coronado Stone’s Van Winkle project wins "Best In Show" at this year’s third annual MVMA Design Awards. This French villa inspired home was designed by Keswick Construction Group and the stone was installed by A Better Stone Company. See more Stone Veneer projects from Coronado Stone Products
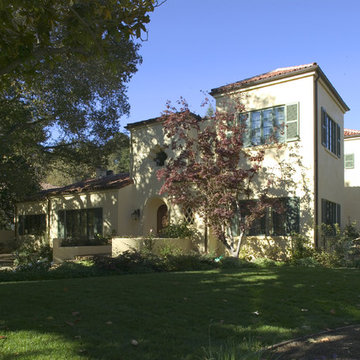
This Palo Alto home’s traditional Spanish styling incorporates multi-level roofing, with red terra cotta tiles and signature design elements, including a dramatic arched entryway and decorative grille work. Finely crafted materials take center stage in the two-story entrance salon, which features a cascading staircase rising over glowing hardwood flooring. The home’s period-appropriate architecture is punctuated by loft ceilings, plaster walls, and an open, flowing floor plan. The spacious basement recreation room is the ideal gathering spot, with a snack bar, billiards, and foosball tables. A customized home theater completes the picture, with plush recliners, ambient lighting, and a professional-quality digital movie projector.
Architect: Stoecker and Northway Architects
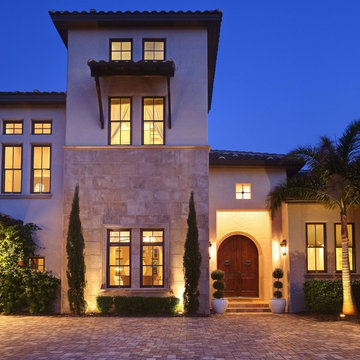
Immagine della facciata di una casa mediterranea a tre piani con rivestimento in stucco
Facciate di case mediterranee blu
5
