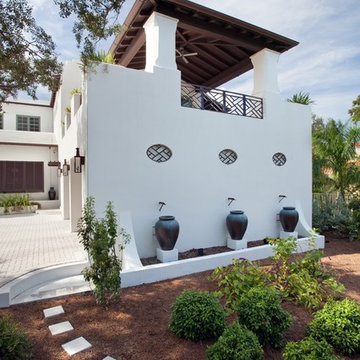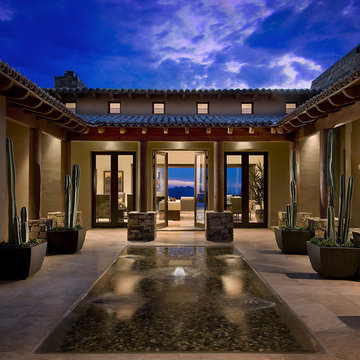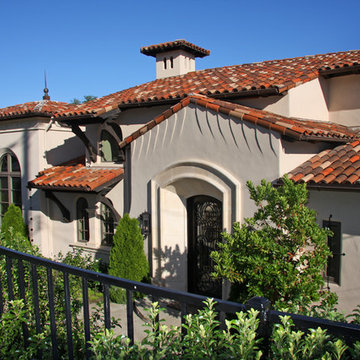Facciate di case mediterranee blu
Filtra anche per:
Budget
Ordina per:Popolari oggi
21 - 40 di 15.389 foto
1 di 3
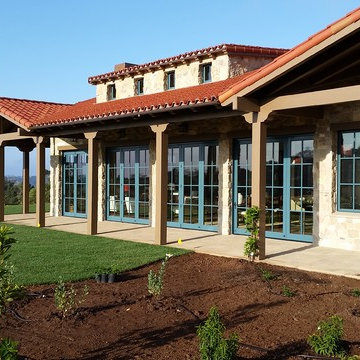
Custom home in Santa Barbara. The home has a blend od sandstone and limestone. The grout is antiqued. The project has a swimming pool with snap cut sandstone coping. The pool deck is random flagstone. The main patio and side patios are cut pattern flagstone
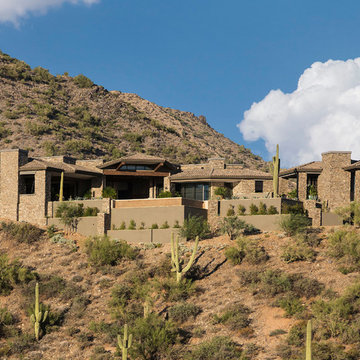
The breathtaking panoramic views from this Desert Mountain property inspired the owners and architect to take full advantage of indoor-outdoor living. Glass walls and retractable door systems allow you to enjoy the expansive desert and cityscape views from every room. The rustic blend of stone and organic materials seamlessly blend inside and out.
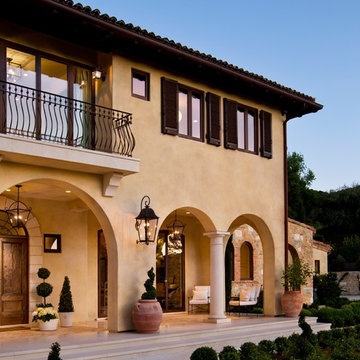
Ispirazione per la facciata di una casa beige mediterranea a due piani con tetto a padiglione
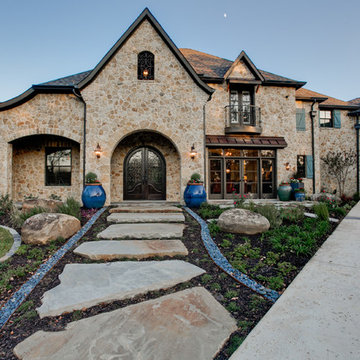
Electric design at it's best with amazing stone work, custom iron work on doors, balconies and features followed up with great lighting landscaping and custom doors.
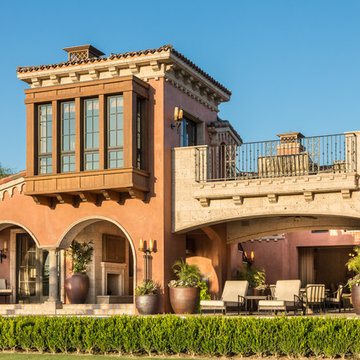
SPANISH REVIVAL,FLORIDIAN
Foto della facciata di una casa mediterranea a due piani con rivestimento in stucco
Foto della facciata di una casa mediterranea a due piani con rivestimento in stucco
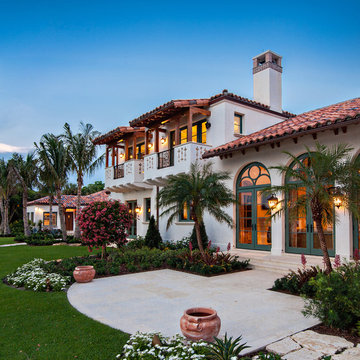
Photographer: Ron Rosenzweig
Home Builder: Onshore Construction & Dev. Co.
Interior Design: Marc Michaels
Cabinetry: Artistry-Masters of Woodcraft
Architects: Dailey Janssen Architects
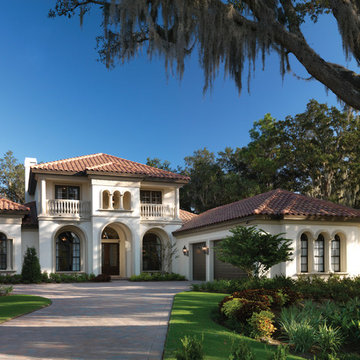
Gulfport 1093: Florida Luxury Custom Design, open Model for Viewing at FishHawk Ranch in Lithia, Florida.
Visit www.ArthurRutenbergHomes.com to view other Models
4 BEDROOMS / 3.5 Baths / Den / Bonus room
3,990 square feet
Plan Features:
Living Area: 3990
Total Area: 5468
Bedrooms: 4
Bathrooms: 3
Stories: 2
Den: Standard
Bonus Room: Standard
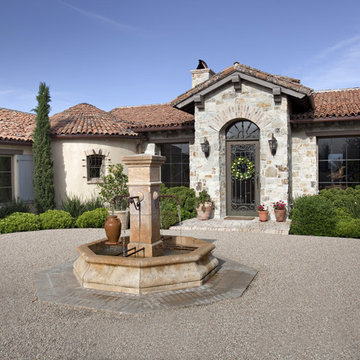
The intimate entry court of this Carmel residence is washed in morning light and protected from the canyon winds. The covered rear terrace overlooks the pool and views to the distant ocean. Weathered finishes, simple details, and a muted palette evoke the rustic architecture of central Italy. Hand forged ironwork, antique roof tile, and combining brick with stone are common design elements of that region.
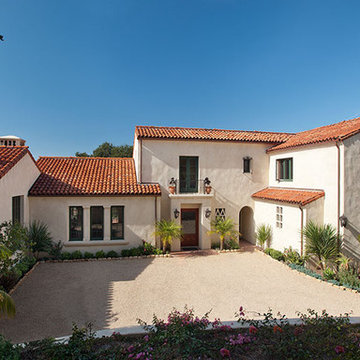
Architect: Bob Easton AIA
General Contractor: Allen Construction
Photographer: Jim Bartsch Photography
Immagine della facciata di una casa grande bianca mediterranea a due piani con rivestimento in stucco
Immagine della facciata di una casa grande bianca mediterranea a due piani con rivestimento in stucco
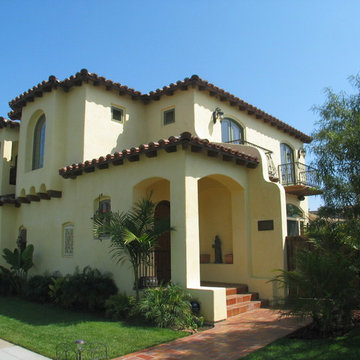
Spanish Colonial Style Homes, Photo Credit: Kevin Rugee Architect, Inc
Foto della facciata di una casa grande beige mediterranea a due piani con rivestimento in stucco e tetto a capanna
Foto della facciata di una casa grande beige mediterranea a due piani con rivestimento in stucco e tetto a capanna

Ispirazione per la villa bianca mediterranea a un piano di medie dimensioni con rivestimento in stucco, tetto a capanna, copertura in tegole e tetto rosso
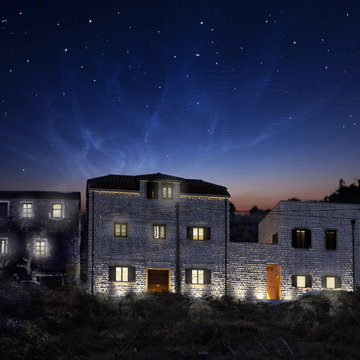
Front elevation with night illuminations, rocky hillside of the peninsula behind.
Esempio della villa beige mediterranea a tre piani con rivestimento in pietra, tetto piano e copertura verde
Esempio della villa beige mediterranea a tre piani con rivestimento in pietra, tetto piano e copertura verde
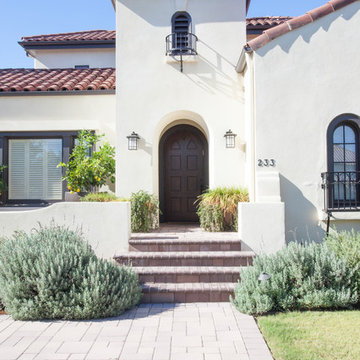
We were excited when the homeowners of this project approached us to help them with their whole house remodel as this is a historic preservation project. The historical society has approved this remodel. As part of that distinction we had to honor the original look of the home; keeping the façade updated but intact. For example the doors and windows are new but they were made as replicas to the originals. The homeowners were relocating from the Inland Empire to be closer to their daughter and grandchildren. One of their requests was additional living space. In order to achieve this we added a second story to the home while ensuring that it was in character with the original structure. The interior of the home is all new. It features all new plumbing, electrical and HVAC. Although the home is a Spanish Revival the homeowners style on the interior of the home is very traditional. The project features a home gym as it is important to the homeowners to stay healthy and fit. The kitchen / great room was designed so that the homewoners could spend time with their daughter and her children. The home features two master bedroom suites. One is upstairs and the other one is down stairs. The homeowners prefer to use the downstairs version as they are not forced to use the stairs. They have left the upstairs master suite as a guest suite.
Enjoy some of the before and after images of this project:
http://www.houzz.com/discussions/3549200/old-garage-office-turned-gym-in-los-angeles
http://www.houzz.com/discussions/3558821/la-face-lift-for-the-patio
http://www.houzz.com/discussions/3569717/la-kitchen-remodel
http://www.houzz.com/discussions/3579013/los-angeles-entry-hall
http://www.houzz.com/discussions/3592549/exterior-shots-of-a-whole-house-remodel-in-la
http://www.houzz.com/discussions/3607481/living-dining-rooms-become-a-library-and-formal-dining-room-in-la
http://www.houzz.com/discussions/3628842/bathroom-makeover-in-los-angeles-ca
http://www.houzz.com/discussions/3640770/sweet-dreams-la-bedroom-remodels
Exterior: Approved by the historical society as a Spanish Revival, the second story of this home was an addition. All of the windows and doors were replicated to match the original styling of the house. The roof is a combination of Gable and Hip and is made of red clay tile. The arched door and windows are typical of Spanish Revival. The home also features a Juliette Balcony and window.
Library / Living Room: The library offers Pocket Doors and custom bookcases.
Powder Room: This powder room has a black toilet and Herringbone travertine.
Kitchen: This kitchen was designed for someone who likes to cook! It features a Pot Filler, a peninsula and an island, a prep sink in the island, and cookbook storage on the end of the peninsula. The homeowners opted for a mix of stainless and paneled appliances. Although they have a formal dining room they wanted a casual breakfast area to enjoy informal meals with their grandchildren. The kitchen also utilizes a mix of recessed lighting and pendant lights. A wine refrigerator and outlets conveniently located on the island and around the backsplash are the modern updates that were important to the homeowners.
Master bath: The master bath enjoys both a soaking tub and a large shower with body sprayers and hand held. For privacy, the bidet was placed in a water closet next to the shower. There is plenty of counter space in this bathroom which even includes a makeup table.
Staircase: The staircase features a decorative niche
Upstairs master suite: The upstairs master suite features the Juliette balcony
Outside: Wanting to take advantage of southern California living the homeowners requested an outdoor kitchen complete with retractable awning. The fountain and lounging furniture keep it light.
Home gym: This gym comes completed with rubberized floor covering and dedicated bathroom. It also features its own HVAC system and wall mounted TV.
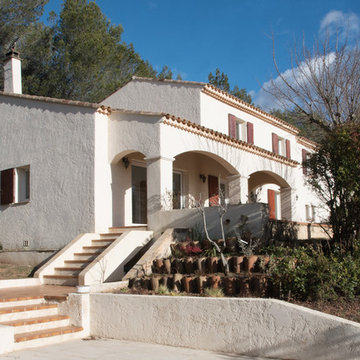
Nettoyage de jardin et réfection des plantations en étages.
Photos: Moment Photos
Immagine della facciata di una casa piccola mediterranea
Immagine della facciata di una casa piccola mediterranea
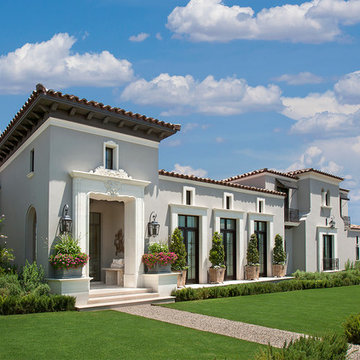
Dino Tonn
Esempio della villa grande beige mediterranea a due piani con rivestimento in stucco, tetto a capanna e copertura in tegole
Esempio della villa grande beige mediterranea a due piani con rivestimento in stucco, tetto a capanna e copertura in tegole
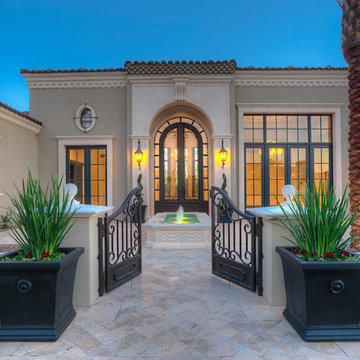
Ispirazione per la villa grande beige mediterranea a due piani con rivestimento in stucco e tetto a capanna
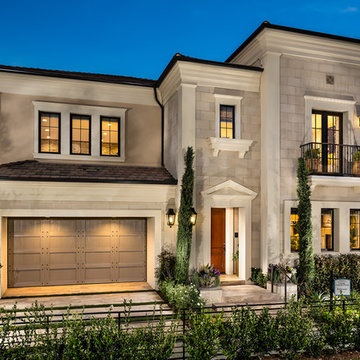
This spacious mediterranean style home is part of Toll Brothers' Hidden Canyon development. The exquisite stone veneer wall tiles on the exterior of the home come from Coronado Stone Products Classic Series product line. The Classic Series features a variety of uniquely textured stone veneer wall tiles that work well with both Old World and Modern / Contemporary architecture. This home features our Smooth Limestone wall veneer tile. Architectural design and photos provided by Toll Brothers. See more Architectural Stone Veneer projects from Coronado Stone Products
Facciate di case mediterranee blu
2
