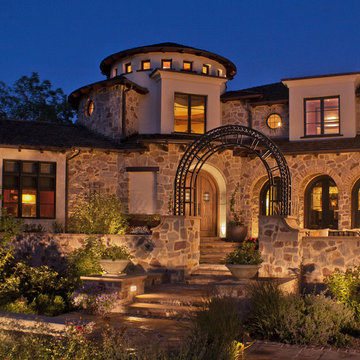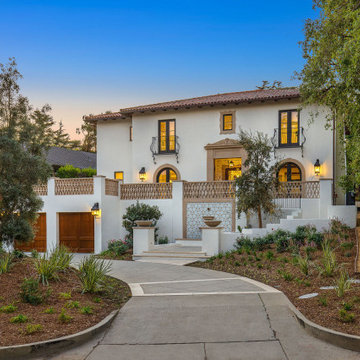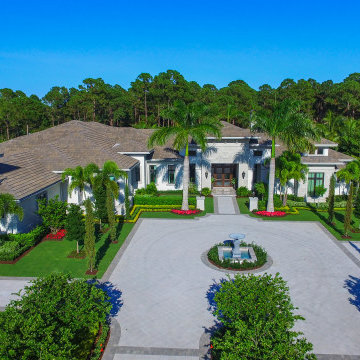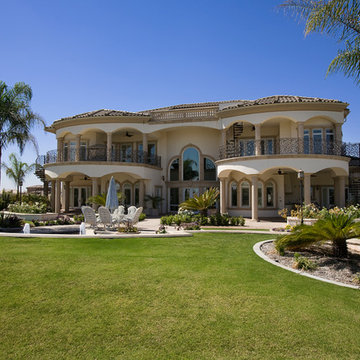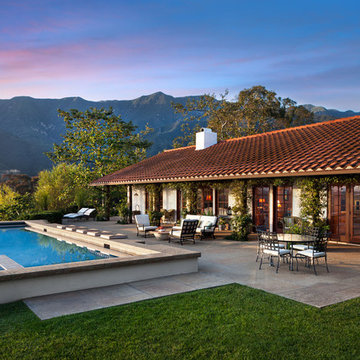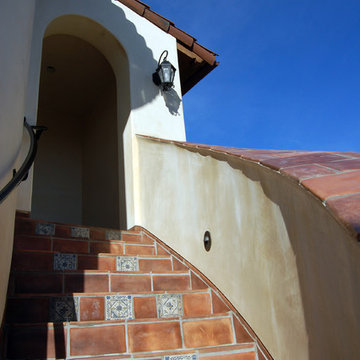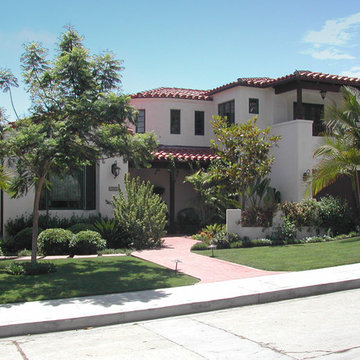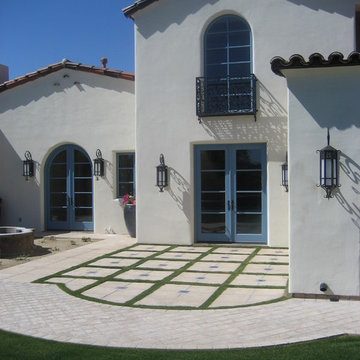Facciate di case mediterranee blu
Filtra anche per:
Budget
Ordina per:Popolari oggi
121 - 140 di 15.390 foto
1 di 3
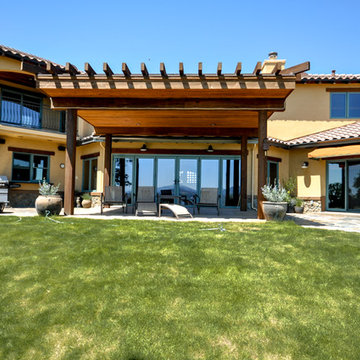
Esempio della facciata di una casa grande gialla mediterranea a due piani con rivestimento in cemento e tetto a capanna
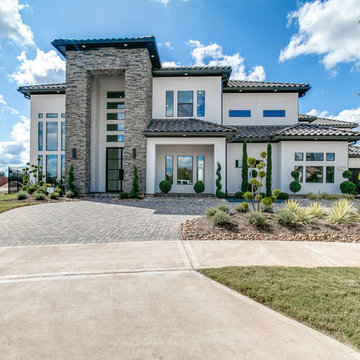
Newmark Homes is attuned to market trends and changing consumer demands. Newmark offers customers award-winning design and construction in homes that incorporate a nationally recognized energy efficiency program and state-of-the-art technology. View all our homes and floorplans www.newmarkhomes.com and experience the NEW mark of Excellence. Photos Credit: Premier Photography
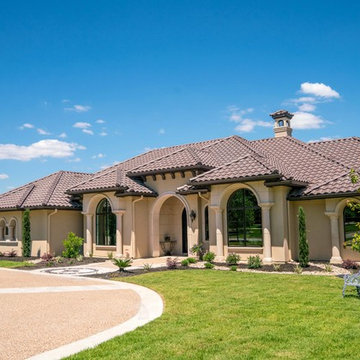
Idee per la villa grande beige mediterranea a due piani con tetto a padiglione, copertura in tegole e rivestimenti misti
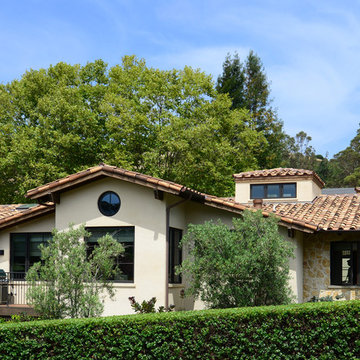
Richard Perlstein, Jared Polsky
Immagine della facciata di una casa beige mediterranea a un piano di medie dimensioni con rivestimenti misti e tetto a capanna
Immagine della facciata di una casa beige mediterranea a un piano di medie dimensioni con rivestimenti misti e tetto a capanna
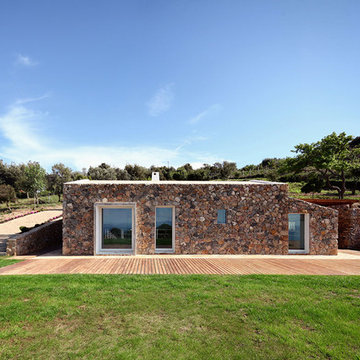
modostudio
Esempio della facciata di una casa piccola mediterranea con rivestimento in pietra e tetto piano
Esempio della facciata di una casa piccola mediterranea con rivestimento in pietra e tetto piano
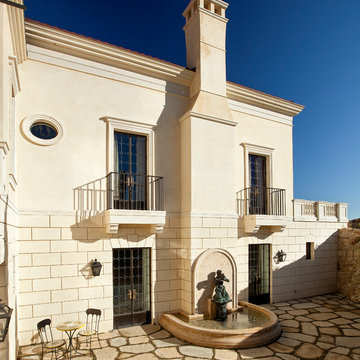
Exterior and balconies.
Ispirazione per la facciata di una casa beige mediterranea a due piani
Ispirazione per la facciata di una casa beige mediterranea a due piani
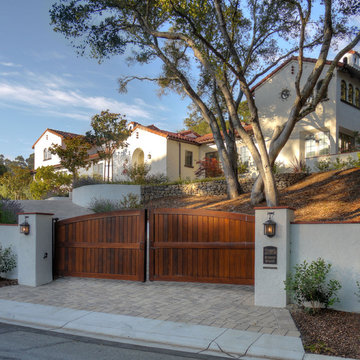
Driveway gates
Image: Ellis A. Schoichet AIA
Esempio della villa grande bianca mediterranea a due piani con rivestimento in stucco, tetto a capanna e copertura in tegole
Esempio della villa grande bianca mediterranea a due piani con rivestimento in stucco, tetto a capanna e copertura in tegole
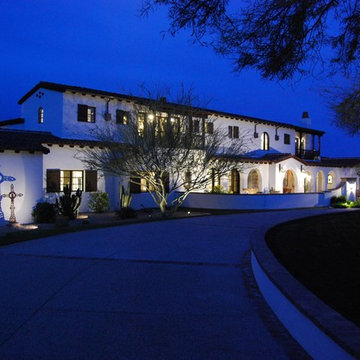
Situated on a three acre property in the heart of Paradise Valley, this 8,500 square foot home is organized by a one hundred foot long trellised arcade that links the main house with the eight car auto court and pool cabana. The home was positioned to capture distant views of the McDowell Mountains and Pinnacle Peak. The elegant Spanish style home is the perfect backdrop for the owners museum quality western art collection. The couples three boys enjoy the expansive rear lawn that accommodates the pool, putting green, bacci ball court, and pet yard that holds their African Tortoise and chicken coupe.
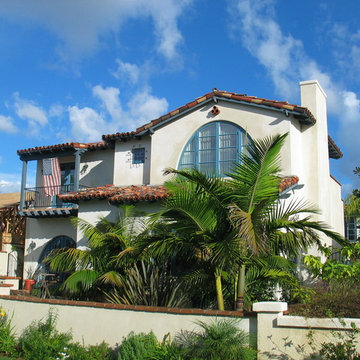
Spanish Colonial Style Homes, Photo Credit: Kevin Rugee Architect, Inc
Idee per la facciata di una casa grande beige mediterranea a due piani con rivestimento in stucco e tetto a capanna
Idee per la facciata di una casa grande beige mediterranea a due piani con rivestimento in stucco e tetto a capanna

Conceptually the Clark Street remodel began with an idea of creating a new entry. The existing home foyer was non-existent and cramped with the back of the stair abutting the front door. By defining an exterior point of entry and creating a radius interior stair, the home instantly opens up and becomes more inviting. From there, further connections to the exterior were made through large sliding doors and a redesigned exterior deck. Taking advantage of the cool coastal climate, this connection to the exterior is natural and seamless
Photos by Zack Benson
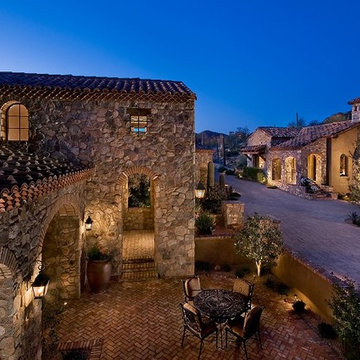
Mark Boisclair Photography
Ispirazione per la facciata di una casa mediterranea
Ispirazione per la facciata di una casa mediterranea
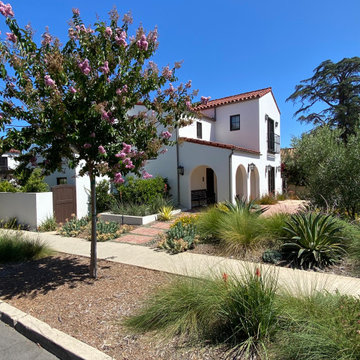
Ispirazione per la villa bianca mediterranea a due piani di medie dimensioni con rivestimento in stucco, copertura in tegole e tetto rosso
Facciate di case mediterranee blu
7
