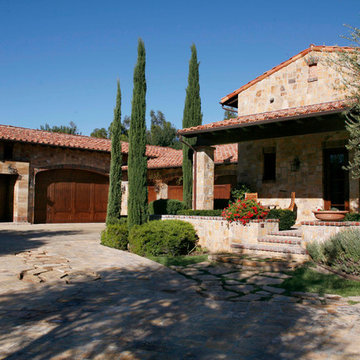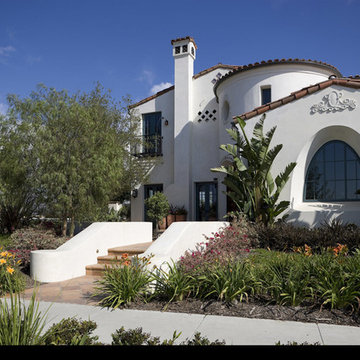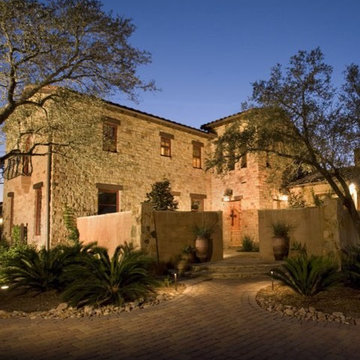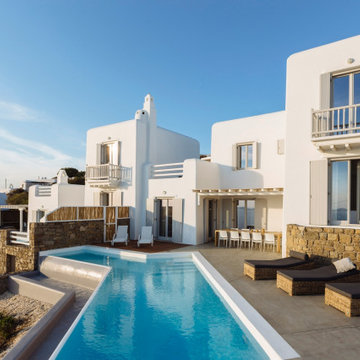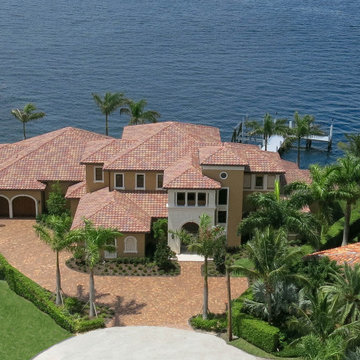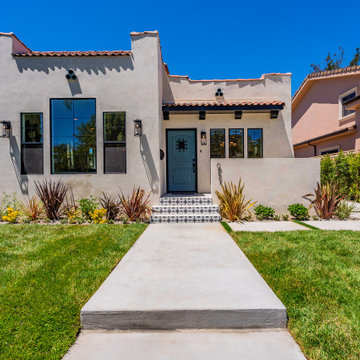Facciate di case mediterranee blu
Filtra anche per:
Budget
Ordina per:Popolari oggi
161 - 180 di 15.389 foto
1 di 3
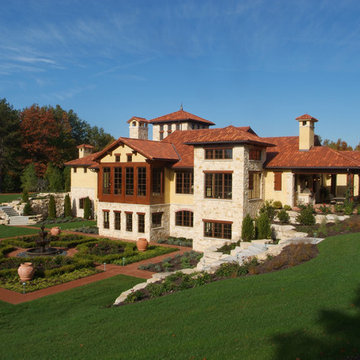
Leave a legacy. Reminiscent of Tuscan villas and country homes that dot the lush Italian countryside, this enduring European-style design features a lush brick courtyard with fountain, a stucco and stone exterior and a classic clay tile roof. Roman arches, arched windows, limestone accents and exterior columns add to its timeless and traditional appeal.
The equally distinctive first floor features a heart-of-the-home kitchen with a barrel-vaulted ceiling covering a large central island and a sitting/hearth room with fireplace. Also featured are a formal dining room, a large living room with a beamed and sloped ceiling and adjacent screened-in porch and a handy pantry or sewing room. Rounding out the first-floor offerings are an exercise room and a large master bedroom suite with his-and-hers closets. A covered terrace off the master bedroom offers a private getaway. Other nearby outdoor spaces include a large pergola and terrace and twin two-car garages.
The spacious lower-level includes a billiards area, home theater, a hearth room with fireplace that opens out into a spacious patio, a handy kitchenette and two additional bedroom suites. You’ll also find a nearby playroom/bunk room and adjacent laundry.
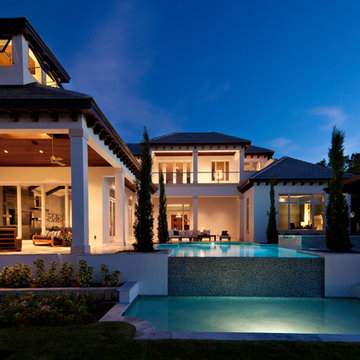
photography by Lori Hamilton
Immagine della facciata di una casa mediterranea a due piani
Immagine della facciata di una casa mediterranea a due piani
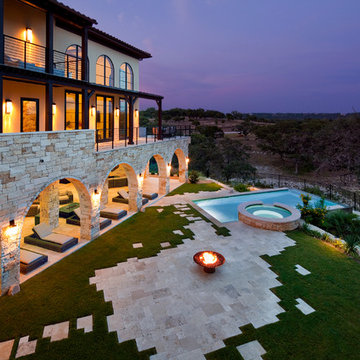
metal roof, outdoor lighting, pool, standing rib roof, standing seam roof, stone facade, stone wall, succulents, terraced, tile roof, water feature, wood siding,
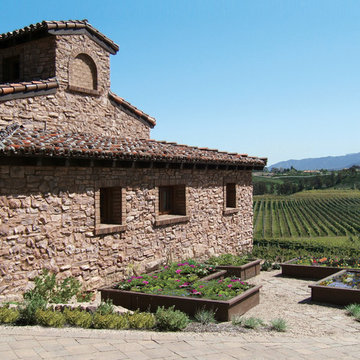
This beautiful stone siding combination of richly textured fieldstones and ledgestones was inspired by the centuries old winery vineyard homes that are spotted across the Italian countryside. This style of stone siding will add a bit of Italian ambiance to your vineyard style home. The stone siding used for this gorgeous home exterior is Italian Villa Stone - Color: Verona. See more Manufactured Stone Veneer projects from Coronado Stone Products
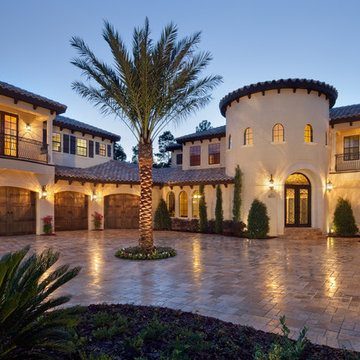
Villa Verona, a 7,500 sq. ft. home designed and built by Jorge Ulibarri, www.imyourbuilder.com The home features 5 bedrooms, a poker room, 6-car garage located on the golf course with its own private putting greens. For more design ideas and new construction tips, subscribe to the blog, www.tradesecretsbyjorge.com
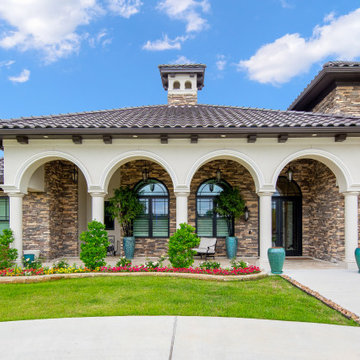
Expansive home with a porch and court yard.
Idee per la villa ampia beige mediterranea a due piani con rivestimento in stucco, tetto a capanna, copertura in tegole e tetto rosso
Idee per la villa ampia beige mediterranea a due piani con rivestimento in stucco, tetto a capanna, copertura in tegole e tetto rosso
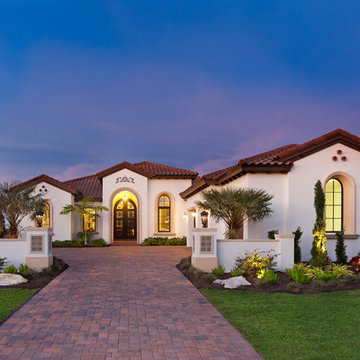
The Akarra IV features Spanish-Mediterranean style architecture accented at both the interior and exterior. Throughout the home, hand-painted tiles and rich wood and brick ceiling details are a perfect pairing of classic and contemporary finishes.
Gene Pollux Photography
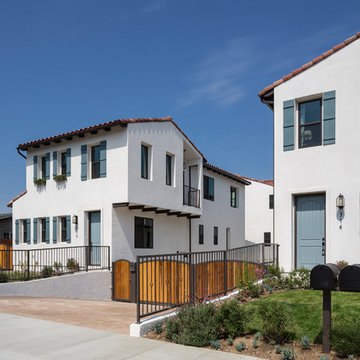
Immagine della facciata di una casa bianca mediterranea a due piani di medie dimensioni con rivestimento in stucco e tetto a capanna
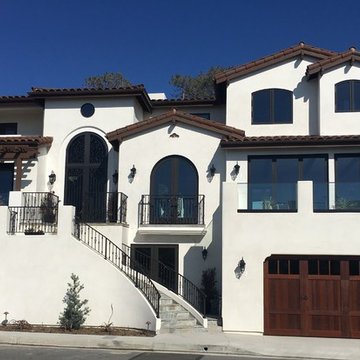
Esempio della facciata di una casa grande bianca mediterranea a due piani con rivestimento in legno
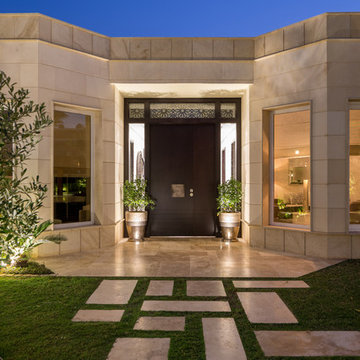
Idee per la facciata di una casa beige mediterranea a un piano di medie dimensioni con rivestimento in pietra
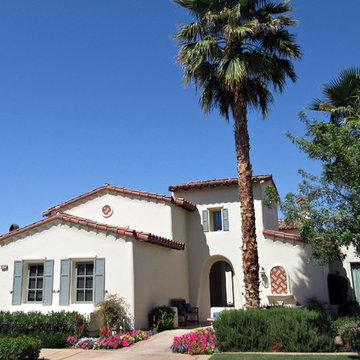
This house with the transitional kitchen and bath is located in La Quinta, Ca. in PGA West, a gated community on a golf course. The interior is now a blend of traditional materials and a contemporary use of colors and furniture accents.
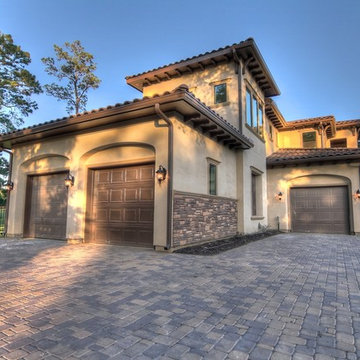
Houston Photo Pro
Idee per la villa grande beige mediterranea a due piani con rivestimenti misti, tetto a padiglione e copertura in tegole
Idee per la villa grande beige mediterranea a due piani con rivestimenti misti, tetto a padiglione e copertura in tegole
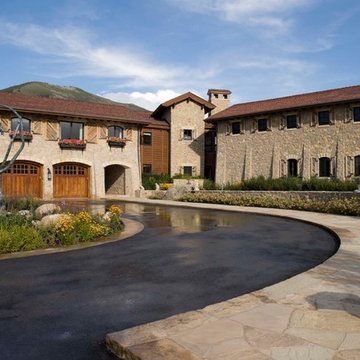
Ispirazione per la facciata di una casa grande beige mediterranea a due piani con rivestimento in pietra, tetto a capanna e tetto rosso
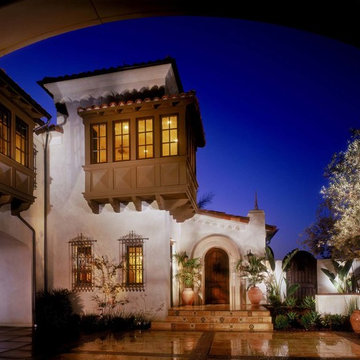
Spanish Revival,Santa Barbara Style
Idee per la facciata di una casa mediterranea
Idee per la facciata di una casa mediterranea
Facciate di case mediterranee blu
9
