Facciate di case marroni con rivestimento con lastre in cemento
Filtra anche per:
Budget
Ordina per:Popolari oggi
101 - 120 di 1.786 foto
1 di 3
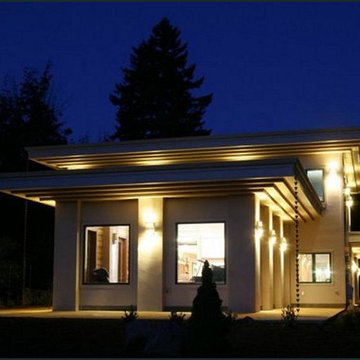
Frank Lloyd Wright-inspired home with Art Deco style, view of the living room at dusk. Four-foot stepped eaves below the flat roofs, with rain chains designed to direct rainwater to a large collection cistern for landscape irrigation. Energy-efficient lighting inside and outside. Hydronic radiant heating throughout the home. Exterior walls constructed of insulating concrete forms, with James Hardie concrete siding panels. The home complies with Universal Design guidelines for accessibility and lifetime livability.
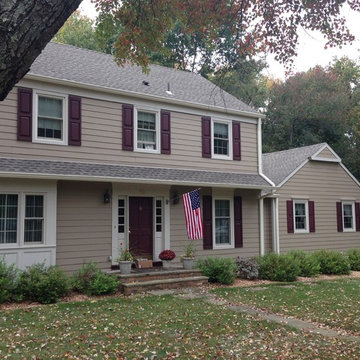
HardiePlank 7" Exposure Cedarmill (Khaki Brown)
AZEK Full-Cellular PVC Molding Profiles
GAF Timberline (Weathered Wood)
Mid-American Paneled Shutters (Bordeux)
6" Gutters and Downspouts (White)
Installed by American Home Contractors, a James Hardie Preferred Remodeler, Florham Park, NJ
Property located in Basking Ridge, NJ
www.njahc.com
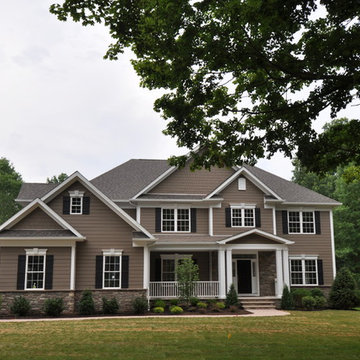
Idee per la facciata di una casa grande marrone classica a due piani con rivestimento con lastre in cemento

This home in Morrison, Colorado had aging cedar siding, which is a common sight in the Rocky Mountains. The cedar siding was deteriorating due to deferred maintenance. Colorado Siding Repair removed all of the aging siding and trim and installed James Hardie WoodTone Rustic siding to provide optimum protection for this home against extreme Rocky Mountain weather. This home's transformation is shocking! We love helping Colorado homeowners maximize their investment by protecting for years to come.
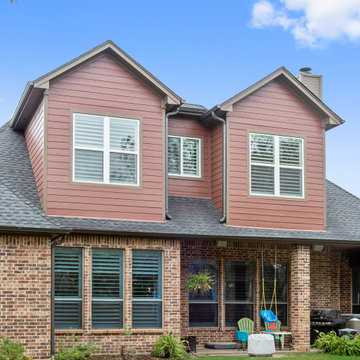
In order to create the head room needed for the spaces our clients hoped to gain, we designed two primary gabled dormers, with a center shed connection. These created the space for the new guest bedroom, exercise nook and study area off the playroom.
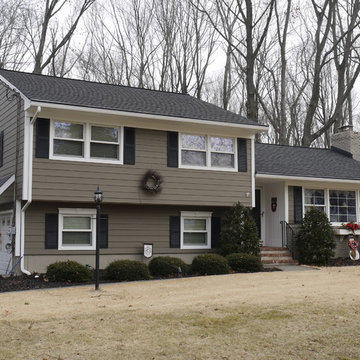
HardiePlank Cedarmill 7" Exposure (Timberbark)
NT3 Trim 5/4 (Arctic White)
GAF Timberline HD (Pewter Gray)
5" Gutters & Downspouts
MidAmerica Louvered Shutters (Black)
Installed by American Home Contractors, Florham Park, NJ
Property located in Berkeley Heights, NJ
www.njahc.com
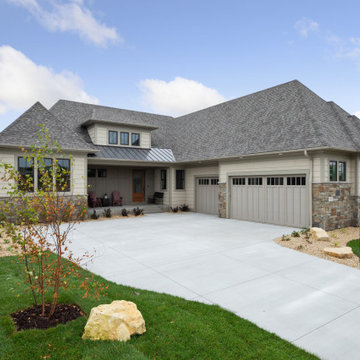
Immagine della villa grande marrone a un piano con rivestimento con lastre in cemento, tetto a padiglione e copertura mista
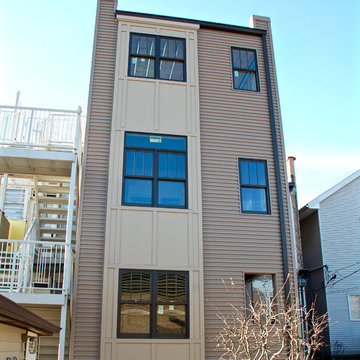
Siding & Windows Group installed Marvin Ultimate Clad Windows in Exterior Color Ebony and James HardiePlank Select Cedarmill Lap Siding in ColorPlus Technology Color Khaki Brown and and HardiePanel Vertical Siding in ColorPlus Technology Color Sail Cloth with Traditional XLD HardieTrim in ColorPlus Technology Sail Cloth. Also installed Black Gutters for nice Modern finish. Multi-Family building Exterior Remodel located in Chicago, IL.
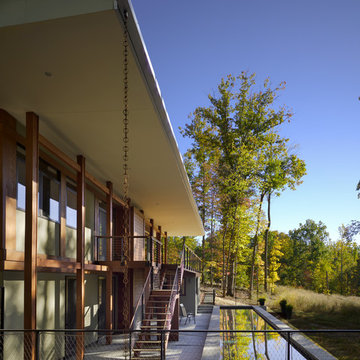
A rain chain carries rainwater to the landscape where a bioswale cleanses the storm water returning it safely to the environment. Photo: Prakash Patel
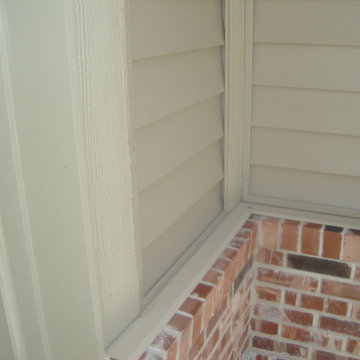
After Picture with Hardie Siding
Ispirazione per la facciata di una casa marrone classica a un piano di medie dimensioni con rivestimento con lastre in cemento
Ispirazione per la facciata di una casa marrone classica a un piano di medie dimensioni con rivestimento con lastre in cemento
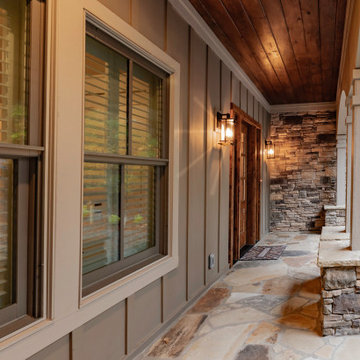
This Craftsman lake view home is a perfectly peaceful retreat. It features a two story deck, board and batten accents inside and out, and rustic stone details.

spacecrafting
Idee per la villa marrone rustica a due piani di medie dimensioni con rivestimento con lastre in cemento, tetto piano e copertura a scandole
Idee per la villa marrone rustica a due piani di medie dimensioni con rivestimento con lastre in cemento, tetto piano e copertura a scandole
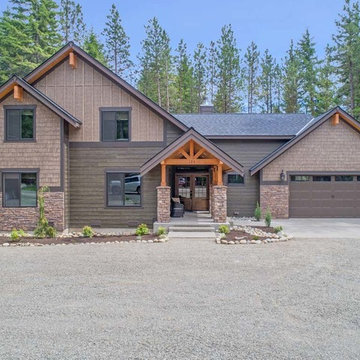
The snow finally melted all away and we were able to capture some photos of this incredible beauty! This house features prefinished siding by WoodTone - their rustic series. Which gives you the wood look and feel with the durability of cement siding. Cedar posts and corbels, all accented by the extensive amount of exterior stone!
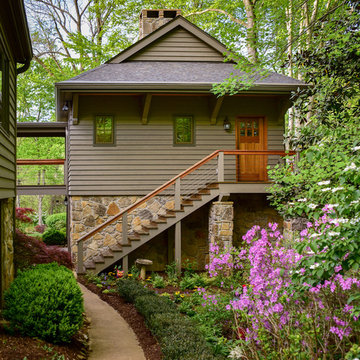
Foto della villa piccola marrone american style a due piani con rivestimento con lastre in cemento, tetto a capanna e copertura a scandole

This 1960s split-level home desperately needed a change - not bigger space, just better. We removed the walls between the kitchen, living, and dining rooms to create a large open concept space that still allows a clear definition of space, while offering sight lines between spaces and functions. Homeowners preferred an open U-shape kitchen rather than an island to keep kids out of the cooking area during meal-prep, while offering easy access to the refrigerator and pantry. Green glass tile, granite countertops, shaker cabinets, and rustic reclaimed wood accents highlight the unique character of the home and family. The mix of farmhouse, contemporary and industrial styles make this house their ideal home.
Outside, new lap siding with white trim, and an accent of shake shingles under the gable. The new red door provides a much needed pop of color. Landscaping was updated with a new brick paver and stone front stoop, walk, and landscaping wall.
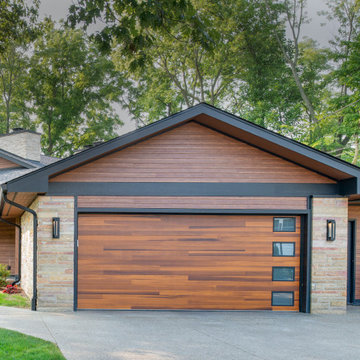
This zero-maintenance faux cedar exterior (except for the real cedar posts and beams) was a dreary old ranch house. The main structure was completely revamped by the architect of record and was executed flawlessly by the contractor.
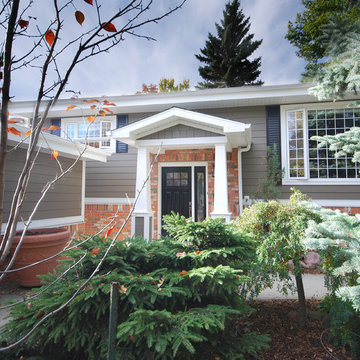
Aquarian Renovations
Esempio della facciata di una casa marrone classica a un piano di medie dimensioni con rivestimento con lastre in cemento
Esempio della facciata di una casa marrone classica a un piano di medie dimensioni con rivestimento con lastre in cemento
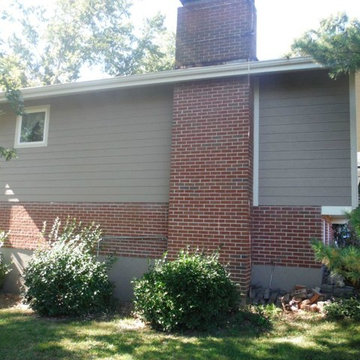
After picture of the left side of the house
Ispirazione per la facciata di una casa piccola marrone a piani sfalsati con rivestimento con lastre in cemento
Ispirazione per la facciata di una casa piccola marrone a piani sfalsati con rivestimento con lastre in cemento
This is a daylight basement home that we designed and built several years ago. The paint colors were updated more recently.
Ispirazione per la facciata di una casa marrone classica a due piani con rivestimento con lastre in cemento
Ispirazione per la facciata di una casa marrone classica a due piani con rivestimento con lastre in cemento
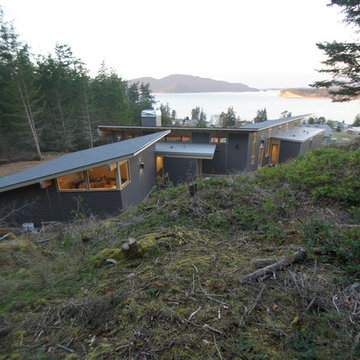
Soldano Luth Architects
Ispirazione per la facciata di una casa marrone a due piani di medie dimensioni con rivestimento con lastre in cemento
Ispirazione per la facciata di una casa marrone a due piani di medie dimensioni con rivestimento con lastre in cemento
Facciate di case marroni con rivestimento con lastre in cemento
6