Facciate di case marroni con rivestimento con lastre in cemento
Filtra anche per:
Budget
Ordina per:Popolari oggi
81 - 100 di 1.786 foto
1 di 3
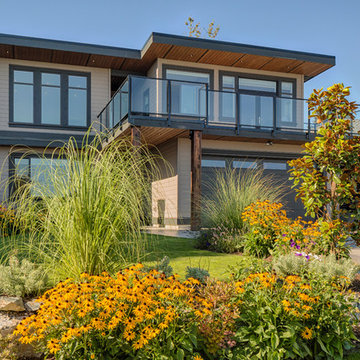
Immagine della facciata di una casa marrone moderna a due piani di medie dimensioni con rivestimento con lastre in cemento e tetto piano
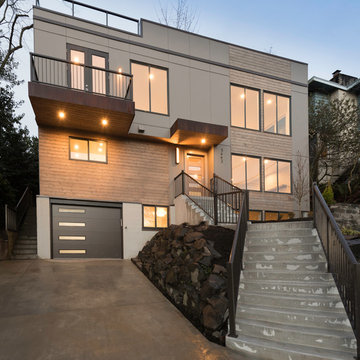
Esempio della facciata di una casa grande marrone contemporanea a tre piani con rivestimento con lastre in cemento e tetto piano
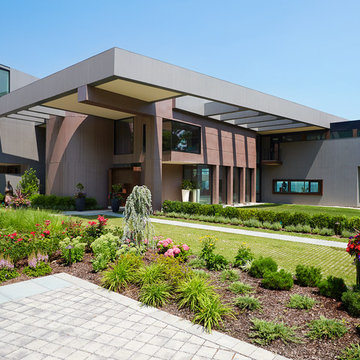
Grey permeable pavers with Drivable Grass Pavers and bluestone walk to front door.
Esempio della villa grande marrone contemporanea a un piano con tetto piano e rivestimento con lastre in cemento
Esempio della villa grande marrone contemporanea a un piano con tetto piano e rivestimento con lastre in cemento
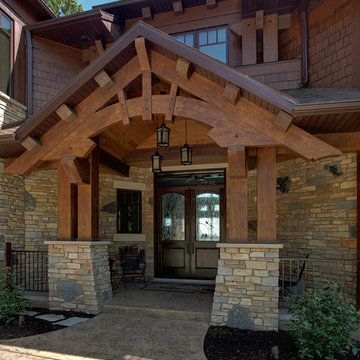
Dave Hubler
Idee per la facciata di una casa grande marrone rustica a due piani con rivestimento con lastre in cemento
Idee per la facciata di una casa grande marrone rustica a due piani con rivestimento con lastre in cemento
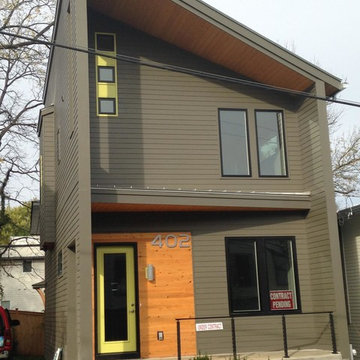
With years of experience in the Nashville area, Blackstone Painters offers professional quality to your average homeowner, general contractor, and investor. Blackstone Painters provides a skillful job, one that has preserved and improved the look and value of many homes and businesses. Whether your project is an occupied living space, new construction, remodel, or renovation, Blackstone Painters will make your project stand out from the rest. We specialize in interior and exterior painting. We also offer faux finishing and environmentally safe VOC paints. Serving Nashville, Davidson County and Williamson County.
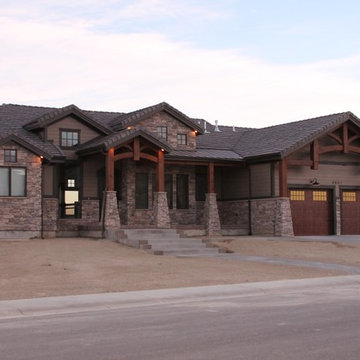
Beautiful rustic craftsman home
Ispirazione per la facciata di una casa marrone american style a un piano con rivestimento con lastre in cemento
Ispirazione per la facciata di una casa marrone american style a un piano con rivestimento con lastre in cemento
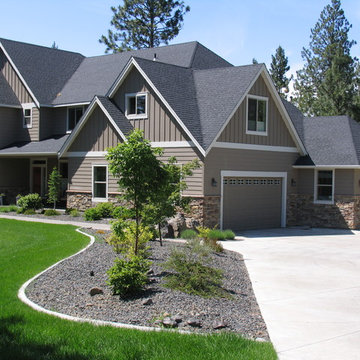
This 2-story home features batt & board accents and a side-entry to the 4-car garage.
Esempio della facciata di una casa marrone classica a due piani di medie dimensioni con rivestimento con lastre in cemento, tetto a capanna e abbinamento di colori
Esempio della facciata di una casa marrone classica a due piani di medie dimensioni con rivestimento con lastre in cemento, tetto a capanna e abbinamento di colori
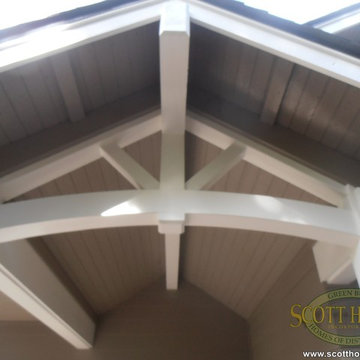
The front porch is a classic craftsman take on a popular design.
Esempio della facciata di una casa marrone american style a due piani di medie dimensioni con rivestimento con lastre in cemento
Esempio della facciata di una casa marrone american style a due piani di medie dimensioni con rivestimento con lastre in cemento
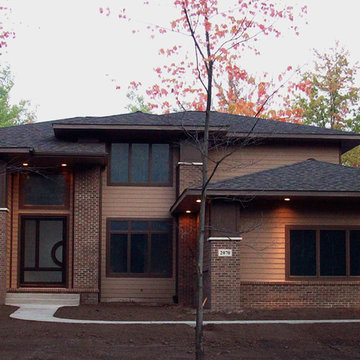
Contemporary Prairie Exterior
Esempio della villa marrone classica a due piani di medie dimensioni con rivestimento con lastre in cemento, tetto a padiglione e copertura a scandole
Esempio della villa marrone classica a due piani di medie dimensioni con rivestimento con lastre in cemento, tetto a padiglione e copertura a scandole
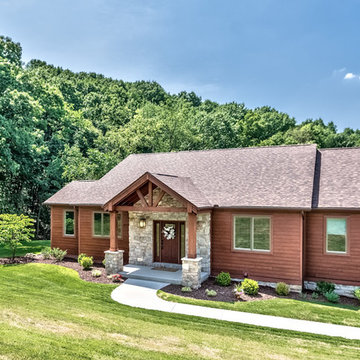
Rustic Allura wood grain sided ranch with cedar front porch
Foto della villa marrone rustica a un piano di medie dimensioni con rivestimento con lastre in cemento, tetto a capanna e copertura a scandole
Foto della villa marrone rustica a un piano di medie dimensioni con rivestimento con lastre in cemento, tetto a capanna e copertura a scandole
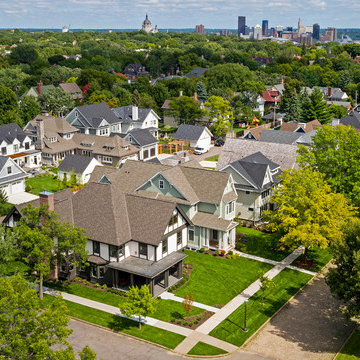
Immagine della facciata di una casa marrone classica a due piani con rivestimento con lastre in cemento e tetto a capanna
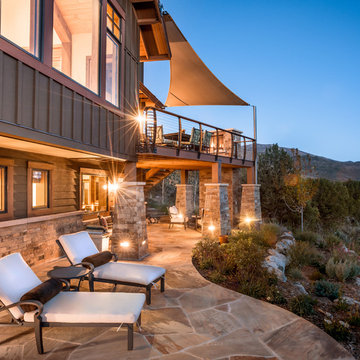
Previously, there were upper and lower decks that were unusable. It was replaced with 3 zones, an upper deck with a sail shade and fireplace, a covered lower deck to retreat away from the sun and wind, and a lounge/hot tub area.
WoodStone Inc, General Contractor
Home Interiors, Cortney McDougal, Interior Design
Draper White Photography
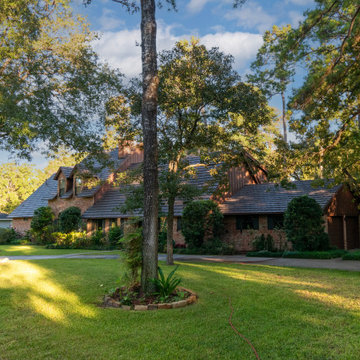
This home was a large estate has had several large additions over the years with one of the largest addition's vinyl siding buckling and coming off. We replaced it with new Hardie lap siding and board and batten to tie the addition design back to the house while maintaining interest in the siding. We finished off the whole house in Sherwin Williams Rain Refresh paint.
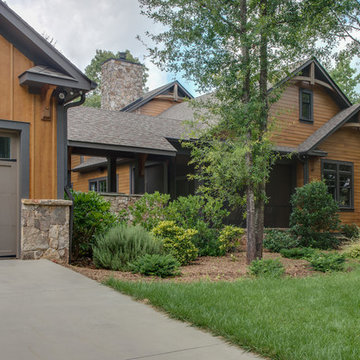
Mark Hoyle
Foto della facciata di una casa grande marrone rustica a due piani con rivestimento con lastre in cemento e tetto a capanna
Foto della facciata di una casa grande marrone rustica a due piani con rivestimento con lastre in cemento e tetto a capanna
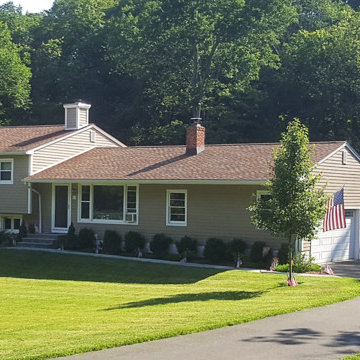
Foto della villa grande marrone classica a piani sfalsati con rivestimento con lastre in cemento, tetto a capanna e copertura a scandole
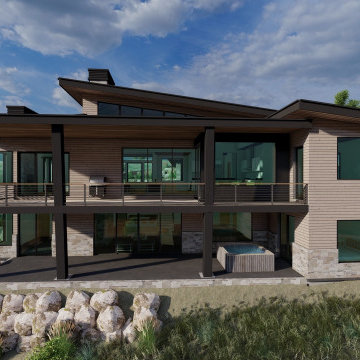
Hibbs Luxury Homes is a preferred builder for SkyRidge Park City
This gorgeous mountain retreat is under construction in Park City, UT's newest master planned community - SkyRidge. Located adjacent to Deer Valley, Mayflower, and the Jordanelle Reservoir, this four-season community offers outdoor adventures and scenic relaxation.
See More at Lux Mountain Home in Park City, UT by Hibbs Luxury Homes
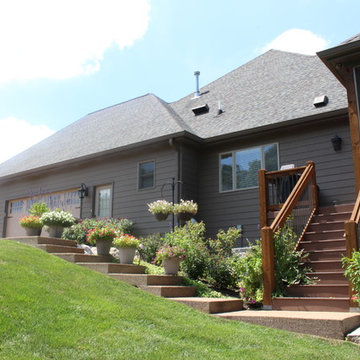
This home was sided with James Hardie Cedarmill siding. The color is Timberbark with a 7 inch reveal.
Immagine della villa grande marrone rustica a un piano con rivestimento con lastre in cemento, tetto a capanna e copertura a scandole
Immagine della villa grande marrone rustica a un piano con rivestimento con lastre in cemento, tetto a capanna e copertura a scandole
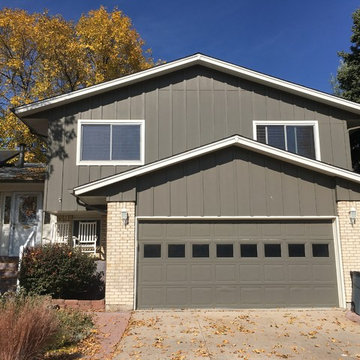
Foto della villa marrone moderna a piani sfalsati di medie dimensioni con rivestimento con lastre in cemento
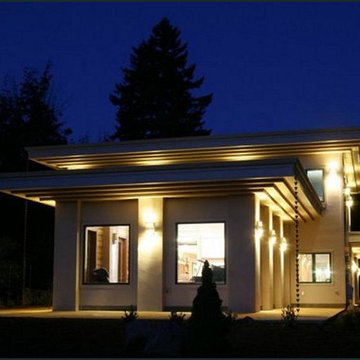
Frank Lloyd Wright-inspired home with Art Deco style, view of the living room at dusk. Four-foot stepped eaves below the flat roofs, with rain chains designed to direct rainwater to a large collection cistern for landscape irrigation. Energy-efficient lighting inside and outside. Hydronic radiant heating throughout the home. Exterior walls constructed of insulating concrete forms, with James Hardie concrete siding panels. The home complies with Universal Design guidelines for accessibility and lifetime livability.
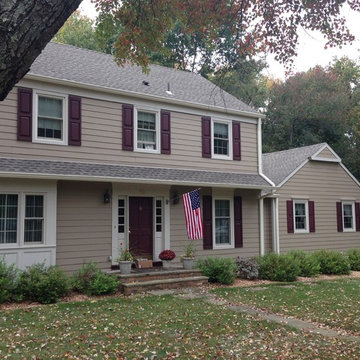
HardiePlank 7" Exposure Cedarmill (Khaki Brown)
AZEK Full-Cellular PVC Molding Profiles
GAF Timberline (Weathered Wood)
Mid-American Paneled Shutters (Bordeux)
6" Gutters and Downspouts (White)
Installed by American Home Contractors, a James Hardie Preferred Remodeler, Florham Park, NJ
Property located in Basking Ridge, NJ
www.njahc.com
Facciate di case marroni con rivestimento con lastre in cemento
5