Facciate di case marroni con rivestimento con lastre in cemento
Ordina per:Popolari oggi
161 - 180 di 1.786 foto
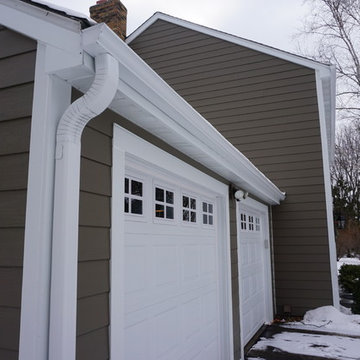
Seamless Gutters,
Soffit/Facia installation in Plymouth, MN
www.gutterkingmn.com
Esempio della facciata di una casa marrone classica a due piani con rivestimento con lastre in cemento e tetto a padiglione
Esempio della facciata di una casa marrone classica a due piani con rivestimento con lastre in cemento e tetto a padiglione
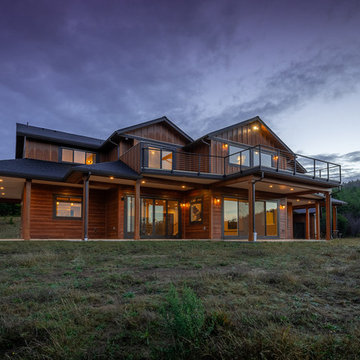
Single Family home by DC Builders using RusticSeries in Old Cherry on Allura lap.
Foto della villa marrone rustica con rivestimento con lastre in cemento
Foto della villa marrone rustica con rivestimento con lastre in cemento
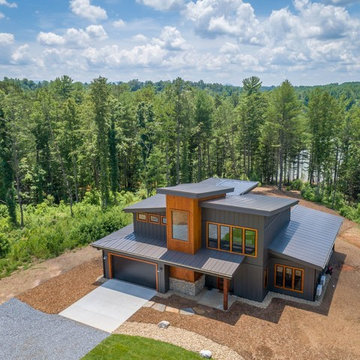
Immagine della facciata di una casa marrone industriale a due piani di medie dimensioni con rivestimento con lastre in cemento e copertura in metallo o lamiera
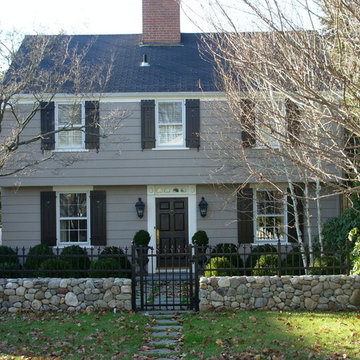
Foto della facciata di una casa marrone classica a due piani di medie dimensioni con rivestimento con lastre in cemento
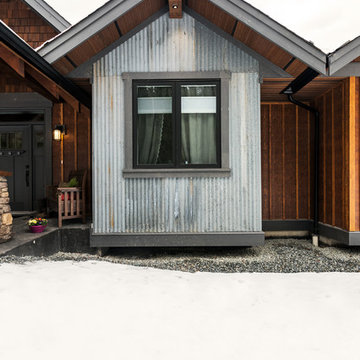
This metal siding will gain more personality with age as it colours and rusts. Wood tongue and groove soffits with black accents look striking with exterior lighting.
Photos by Brice Ferre
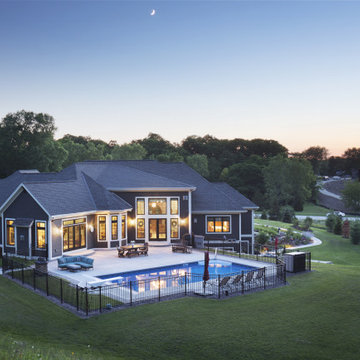
A traditional style home that sits in a prestigious West Bend subdiviison. With its many gables and arched entry it has a regal southern charm upon entering. The lower level is a mother-in-law suite with it's own entrance and a back yard pool area. It sets itself off with the contrasting James Hardie colors of Rich Espresso siding and Linen trim and Chilton Woodlake stone blend.
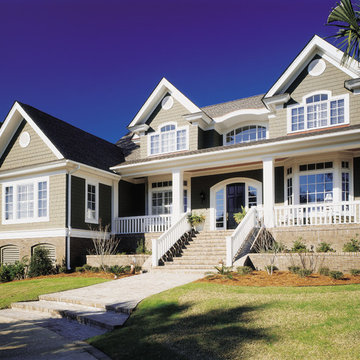
JamesHardie Fiber Cement Siding
Ispirazione per la facciata di una casa marrone american style a due piani con rivestimento con lastre in cemento
Ispirazione per la facciata di una casa marrone american style a due piani con rivestimento con lastre in cemento
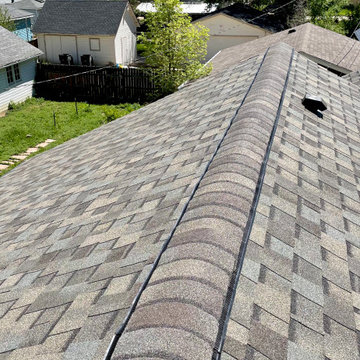
This cute house in Longmont has a brand new CertainTeed Northgate Class IV Impact Resistant roof in the color Weathered Wood.
Foto della villa piccola marrone classica a un piano con rivestimento con lastre in cemento, tetto a capanna, copertura a scandole e tetto grigio
Foto della villa piccola marrone classica a un piano con rivestimento con lastre in cemento, tetto a capanna, copertura a scandole e tetto grigio
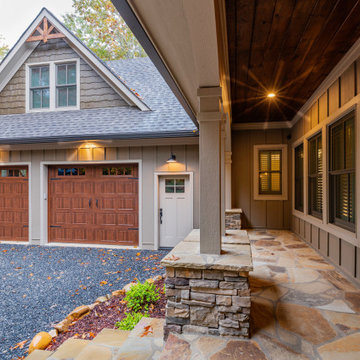
This Craftsman lake view home is a perfectly peaceful retreat. It features a two story deck, board and batten accents inside and out, and rustic stone details.
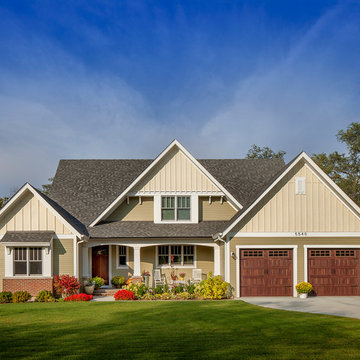
http://www.pickellbuilders.com. Horizontal lap siding is Hardieplank "Heathered Moss." Vertical board and batten siding is HardiePanel "Sail Cloth." Square pillars rest atop brick piers. Two 9'x8" overhead garage doors in mahogany finish. Photo by Paul Schlismann.
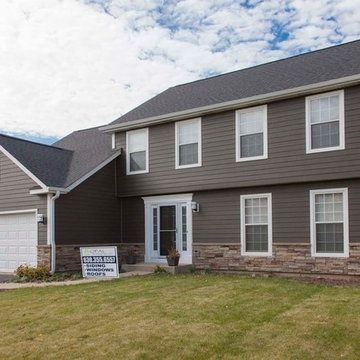
Immagine della facciata di una casa marrone classica a due piani di medie dimensioni con rivestimento con lastre in cemento e tetto a capanna
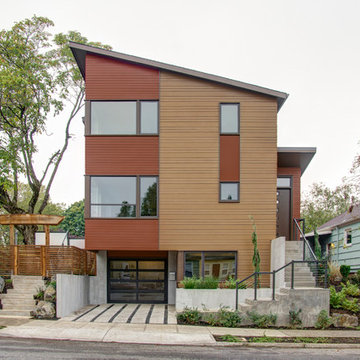
New 2,200 SF house.
Immagine della casa con tetto a falda unica marrone moderno a tre piani con rivestimento con lastre in cemento
Immagine della casa con tetto a falda unica marrone moderno a tre piani con rivestimento con lastre in cemento
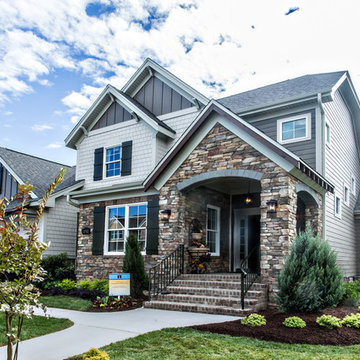
Images in Light
Immagine della facciata di una casa marrone american style a due piani di medie dimensioni con rivestimento con lastre in cemento e tetto a capanna
Immagine della facciata di una casa marrone american style a due piani di medie dimensioni con rivestimento con lastre in cemento e tetto a capanna
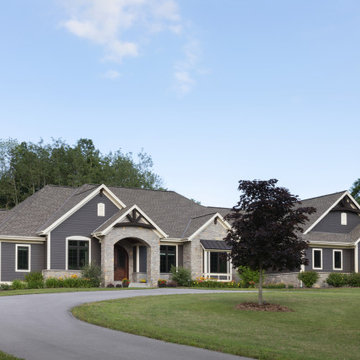
A traditional style home that sits in a prestigious West Bend subdiviison. With its many gables and arched entry it has a regal southern charm upon entering. The lower level is a mother-in-law suite with it's own entrance and a back yard pool area. It sets itself off with the contrasting James Hardie colors of Rich Espresso siding and Linen trim and Chilton Woodlake stone blend.
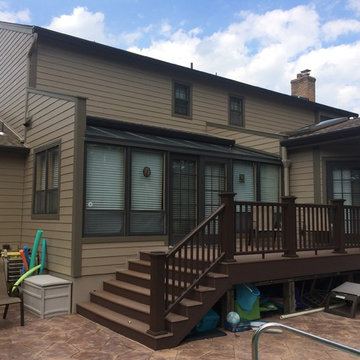
James HardiePlank 7" Exposure Cedarmill (Khaki Brown)
James HardieTrim NT3 (Timberbark)
James Hardie Non-Ventilated Soffits
GAF American Harvest (Golden Harvest)
6" Gutters & Downspouts (Classic Brown)
Leaftech Gutter Guards
AZEK Deck Boards (Sedona)
AZEK Lighted Posts & Railings (Kona)
AZEK Rimboards (Kona)
Clopay Coachmen Garage Doors
Boral TruExterior Trim (Painted to Match Siding & Trim)
Fypon Bracket BKT25X25 (Painted to Match Siding & Trim)
MidAmerican Louvred Shutters (Classic Blue)
Property located in East Hanover, NJ
Work performed by American Home Contractors, Florham Park, NJ
Painting done by Monk's Painting, Chatham, NJ
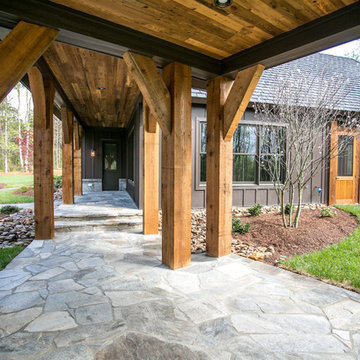
Immagine della villa grande marrone country a un piano con rivestimento con lastre in cemento
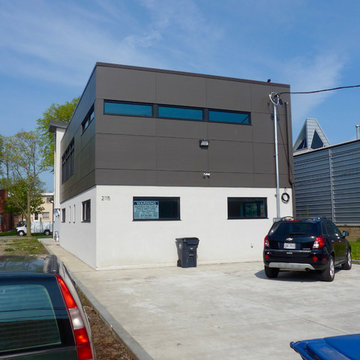
Evanston, IL 60201 Contemporary Style Remodel in James Hardie 4x10 Smooth Panel Siding in new ColorPlus Technology Color Rich Espresso.
Foto della villa marrone contemporanea a due piani di medie dimensioni con rivestimento con lastre in cemento e copertura a scandole
Foto della villa marrone contemporanea a due piani di medie dimensioni con rivestimento con lastre in cemento e copertura a scandole
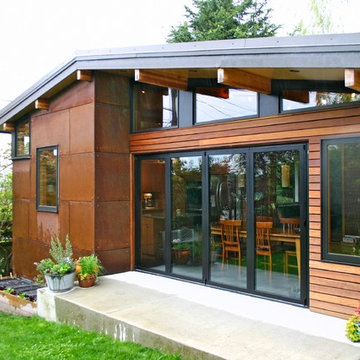
Foto della facciata di una casa marrone contemporanea a un piano di medie dimensioni con rivestimento con lastre in cemento e tetto a capanna
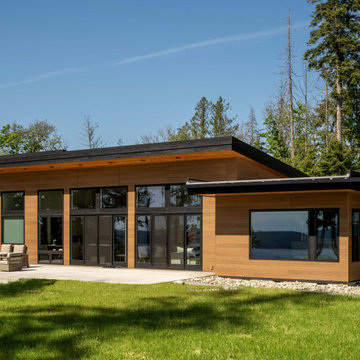
View from water side.
Ispirazione per la facciata di una casa grande marrone moderna a due piani con rivestimento con lastre in cemento, copertura in metallo o lamiera e tetto nero
Ispirazione per la facciata di una casa grande marrone moderna a due piani con rivestimento con lastre in cemento, copertura in metallo o lamiera e tetto nero
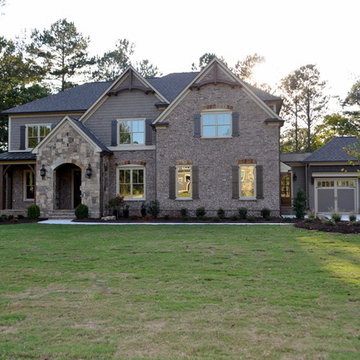
Esempio della villa grande marrone classica a due piani con rivestimento con lastre in cemento, tetto a capanna e copertura a scandole
Facciate di case marroni con rivestimento con lastre in cemento
9