Facciate di case marroni con rivestimento con lastre in cemento
Filtra anche per:
Budget
Ordina per:Popolari oggi
141 - 160 di 1.786 foto
1 di 3
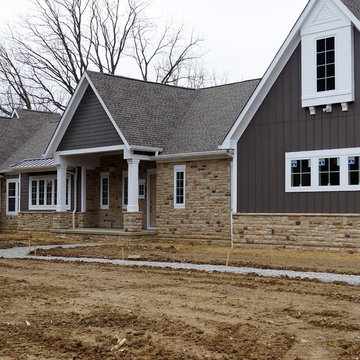
This is a new house where an older home once stood. Linda Parsons
Ispirazione per la villa ampia marrone classica a un piano con rivestimento con lastre in cemento, tetto a capanna e copertura a scandole
Ispirazione per la villa ampia marrone classica a un piano con rivestimento con lastre in cemento, tetto a capanna e copertura a scandole
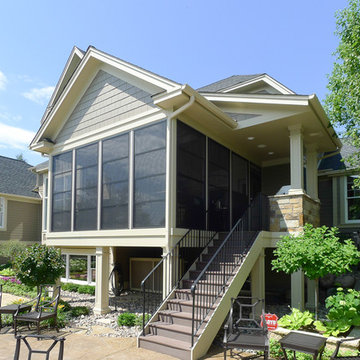
A Whole House Transformation – conceived as a remodel and addition, the final design iteration for this home is uniquely multifaceted. There were structural considerations and the overall floor plan design centered on maximizing the views. Additions to this home totaled over 1,200 square feet. What was once the master suite, on the second floor, is now a teenagers bedroom. The master suite was relocated to the first floor and is now overlooking the pool, pool house and patio with panoramic views of the backyard. The front entrance closet became the new entrance for the master suite, which includes a sprawling bathroom and boutique closet. Underneath this area is the new theater and billiard room located in the lower level. A new front entrance and roof gables were added for a seamless new exterior look on the right side of the house. The new functional home office, gourmet kitchen, wainscot dining room, and laundry on the main level were taken down to the studs. A new traditional style for the home was created with new cabinetry, trim and millwork, space planning and detail. The lower level was gutted and turned into an award winning showpiece with gym, full wet bar and kitchen, wine nook, family room and game room marrying the new addition with theater and billiard area. The entire exterior stucco was taken off the home and pool house replacing it with stone, stone pillars, shakes and board and batten. The small screen deck was torn off making for expansive 3 season living with a new covered stone grill area. The patio was expanded with a stone fireplace overlooking the entire backyard and pool area. Adding to the new design were landscape features with a new concrete driveway, stone address pier light, stamped concrete walkway to the newly created front covered porch and bead board ceiling, creating an amazing first impression.
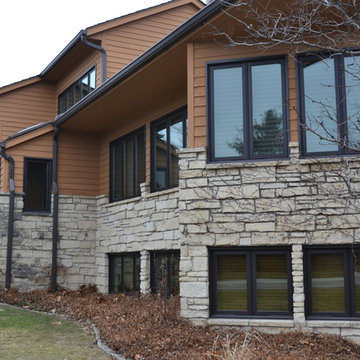
Esempio della villa grande marrone classica a tre piani con rivestimento con lastre in cemento, tetto a padiglione e copertura a scandole
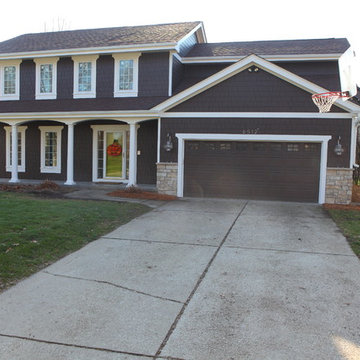
White house, black shutters, red brick. We've seen it before. Rather than rebuilding, look at all the options you have to give your home a makeover. That old white house looks brand new with shaker shingles, stone accents, and all new columns, trim and roofing.
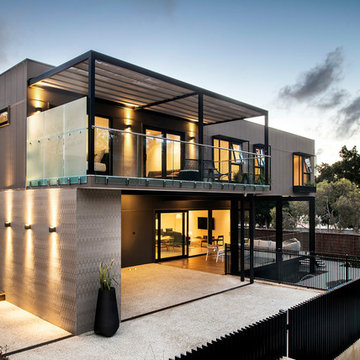
D-Max Photography
Foto della facciata di una casa marrone contemporanea a due piani di medie dimensioni con rivestimento con lastre in cemento
Foto della facciata di una casa marrone contemporanea a due piani di medie dimensioni con rivestimento con lastre in cemento
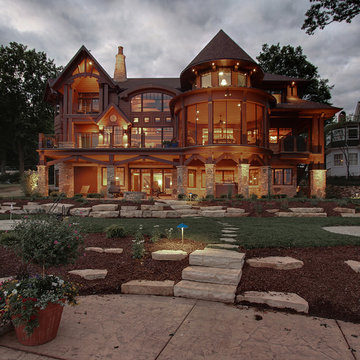
Dave Hubler
Esempio della facciata di una casa grande marrone rustica a due piani con rivestimento con lastre in cemento
Esempio della facciata di una casa grande marrone rustica a due piani con rivestimento con lastre in cemento
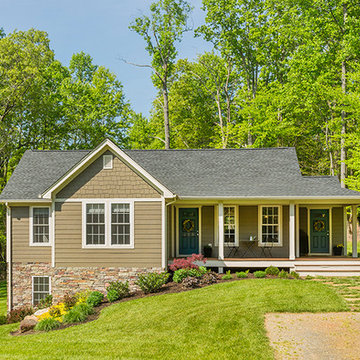
David Brown Photography
Idee per la villa marrone classica a un piano di medie dimensioni con rivestimento con lastre in cemento
Idee per la villa marrone classica a un piano di medie dimensioni con rivestimento con lastre in cemento
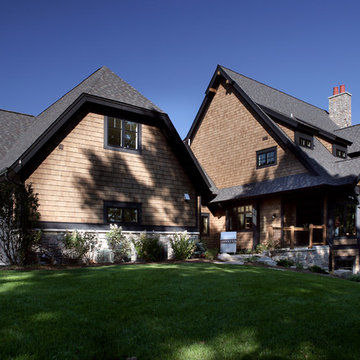
Inspired by historic homes in America’s grand old neighborhoods, the Wainsborough combines the rich character and architectural craftsmanship of the past with contemporary conveniences. Perfect for today’s busy lifestyles, the home is the perfect blend of past and present. Touches of the ever-popular Shingle Style – from the cedar lap siding to the pitched roof – imbue the home with all-American charm without sacrificing modern convenience.
Exterior highlights include stone detailing, multiple entries, transom windows and arched doorways. Inside, the home features a livable open floor plan as well as 10-foot ceilings. The kitchen, dining room and family room flow together, with a large fireplace and an inviting nearby deck. A children’s wing over the garage, a luxurious master suite and adaptable design elements give the floor plan the flexibility to adapt as a family’s needs change. “Right-size” rooms live large, but feel cozy. While the floor plan reflects a casual, family-friendly lifestyle, craftsmanship throughout includes interesting nooks and window seats, all hallmarks of the past.
The main level includes a kitchen with a timeless character and architectural flair. Designed to function as a modern gathering room reflecting the trend toward the kitchen serving as the heart of the home, it features raised panel, hand-finished cabinetry and hidden, state-of-the-art appliances. Form is as important as function, with a central square-shaped island serving as a both entertaining and workspace. Custom-designed features include a pull-out bookshelf for cookbooks as well as a pull-out table for extra seating. Other first-floor highlights include a dining area with a bay window, a welcoming hearth room with fireplace, a convenient office and a handy family mud room near the side entrance. A music room off the great room adds an elegant touch to this otherwise comfortable, casual home.
Upstairs, a large master suite and master bath ensures privacy. Three additional children’s bedrooms are located in a separate wing over the garage. The lower level features a large family room and adjacent home theater, a guest room and bath and a convenient wine and wet bar.
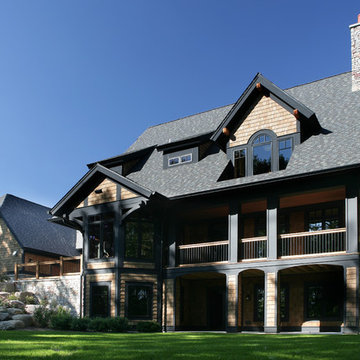
Inspired by historic homes in America’s grand old neighborhoods, the Wainsborough combines the rich character and architectural craftsmanship of the past with contemporary conveniences. Perfect for today’s busy lifestyles, the home is the perfect blend of past and present. Touches of the ever-popular Shingle Style – from the cedar lap siding to the pitched roof – imbue the home with all-American charm without sacrificing modern convenience.
Exterior highlights include stone detailing, multiple entries, transom windows and arched doorways. Inside, the home features a livable open floor plan as well as 10-foot ceilings. The kitchen, dining room and family room flow together, with a large fireplace and an inviting nearby deck. A children’s wing over the garage, a luxurious master suite and adaptable design elements give the floor plan the flexibility to adapt as a family’s needs change. “Right-size” rooms live large, but feel cozy. While the floor plan reflects a casual, family-friendly lifestyle, craftsmanship throughout includes interesting nooks and window seats, all hallmarks of the past.
The main level includes a kitchen with a timeless character and architectural flair. Designed to function as a modern gathering room reflecting the trend toward the kitchen serving as the heart of the home, it features raised panel, hand-finished cabinetry and hidden, state-of-the-art appliances. Form is as important as function, with a central square-shaped island serving as a both entertaining and workspace. Custom-designed features include a pull-out bookshelf for cookbooks as well as a pull-out table for extra seating. Other first-floor highlights include a dining area with a bay window, a welcoming hearth room with fireplace, a convenient office and a handy family mud room near the side entrance. A music room off the great room adds an elegant touch to this otherwise comfortable, casual home.
Upstairs, a large master suite and master bath ensures privacy. Three additional children’s bedrooms are located in a separate wing over the garage. The lower level features a large family room and adjacent home theater, a guest room and bath and a convenient wine and wet bar.
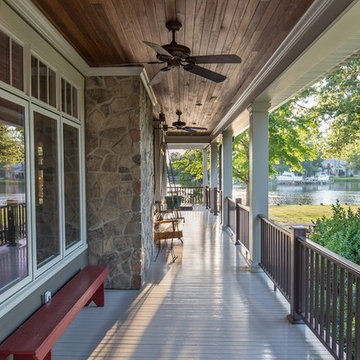
M.P. Collins Photography
Ispirazione per la facciata di una casa grande marrone classica a due piani con rivestimento con lastre in cemento
Ispirazione per la facciata di una casa grande marrone classica a due piani con rivestimento con lastre in cemento
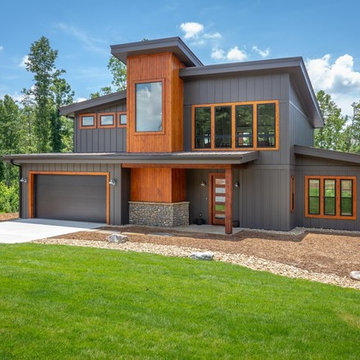
Foto della facciata di una casa marrone industriale a due piani di medie dimensioni con rivestimento con lastre in cemento e copertura in metallo o lamiera
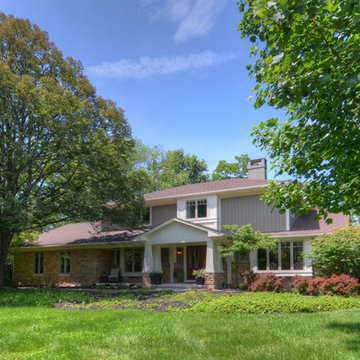
Jamee Parish Architects, LLC
The exterior was bland and dated before. We added a front porch to create a focal point, extended a bay window upstairs, and revamped all of the materials on the outside.
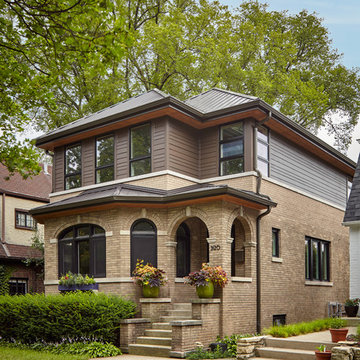
Patsy McEnroe Photography
Esempio della facciata di una casa marrone contemporanea a due piani di medie dimensioni con rivestimento con lastre in cemento
Esempio della facciata di una casa marrone contemporanea a due piani di medie dimensioni con rivestimento con lastre in cemento
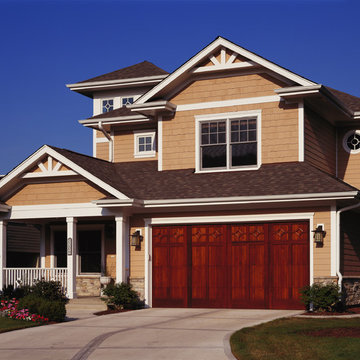
3,162 sf new home on existing 50' wide lot. Front-loading attached garage. Photos by Robert McKendrick Photography.
Foto della villa marrone classica a due piani di medie dimensioni con rivestimento con lastre in cemento, tetto a capanna, copertura a scandole, con scandole e tetto marrone
Foto della villa marrone classica a due piani di medie dimensioni con rivestimento con lastre in cemento, tetto a capanna, copertura a scandole, con scandole e tetto marrone
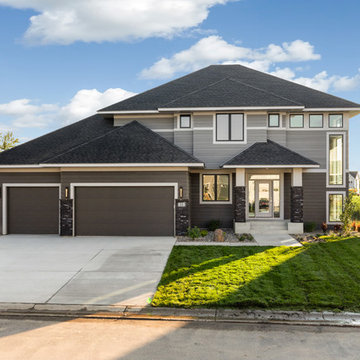
Immagine della villa grande marrone moderna a due piani con rivestimento con lastre in cemento, tetto a padiglione e copertura in tegole
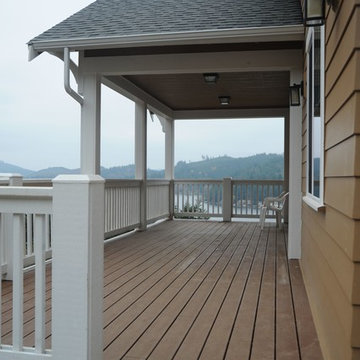
The split-level home is overlooking the water. Two balconies lend to a stunning view. Why have one balcony when you can have two?
Foto della facciata di una casa marrone american style a due piani di medie dimensioni con rivestimento con lastre in cemento
Foto della facciata di una casa marrone american style a due piani di medie dimensioni con rivestimento con lastre in cemento
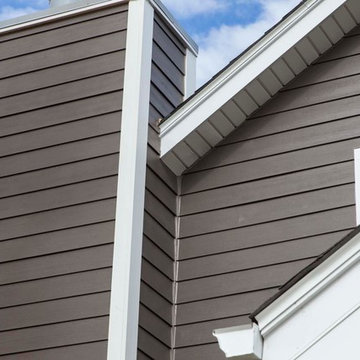
Immagine della facciata di una casa marrone classica a due piani di medie dimensioni con rivestimento con lastre in cemento e tetto a capanna
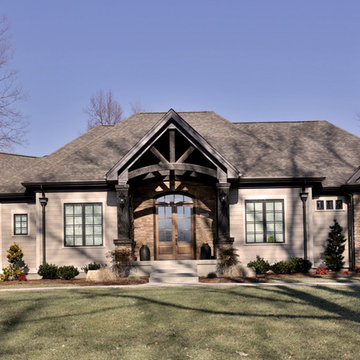
Idee per la facciata di una casa grande marrone american style a un piano con rivestimento con lastre in cemento
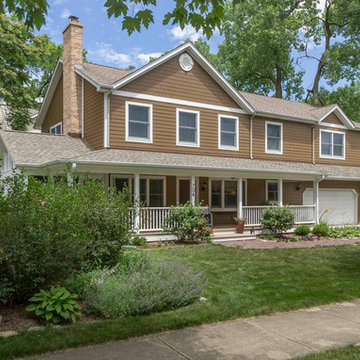
The homeowners needed to repair and replace their old porch, which they loved and used all the time. The best solution was to replace the screened porch entirely, and include a wrap-around open air front porch to increase curb appeal while and adding outdoor seating opportunities at the front of the house. The tongue and groove wood ceiling and exposed wood and brick add warmth and coziness for the owners while enjoying the bug-free view of their beautifully landscaped yard.
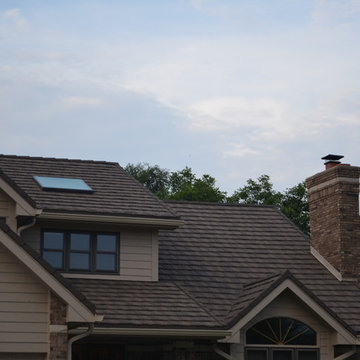
Ispirazione per la facciata di una casa grande marrone classica a tre piani con rivestimento con lastre in cemento e tetto a capanna
Facciate di case marroni con rivestimento con lastre in cemento
8