Facciate di case marroni con rivestimento con lastre in cemento
Filtra anche per:
Budget
Ordina per:Popolari oggi
181 - 200 di 1.786 foto
1 di 3
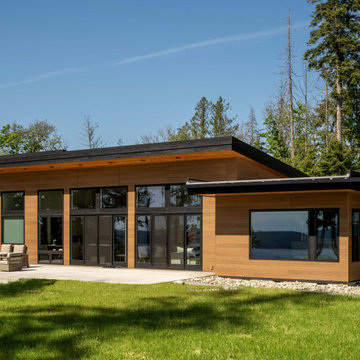
View from water side.
Ispirazione per la facciata di una casa grande marrone moderna a due piani con rivestimento con lastre in cemento, copertura in metallo o lamiera e tetto nero
Ispirazione per la facciata di una casa grande marrone moderna a due piani con rivestimento con lastre in cemento, copertura in metallo o lamiera e tetto nero
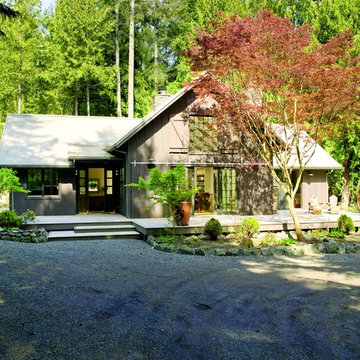
Alex Hayden
Esempio della villa marrone classica a due piani di medie dimensioni con rivestimento con lastre in cemento, tetto a capanna e copertura in metallo o lamiera
Esempio della villa marrone classica a due piani di medie dimensioni con rivestimento con lastre in cemento, tetto a capanna e copertura in metallo o lamiera
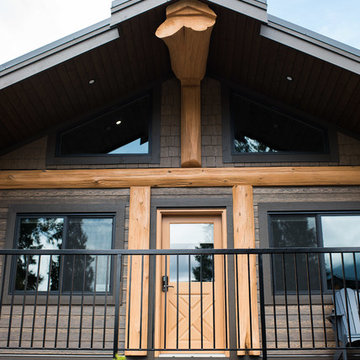
Gorgeous custom rental cabins built for the Sandpiper Resort in Harrison Mills, BC. Some key features include timber frame, quality Wodotone siding, and interior design finishes to create a luxury cabin experience.
Photo by Brooklyn D Photography
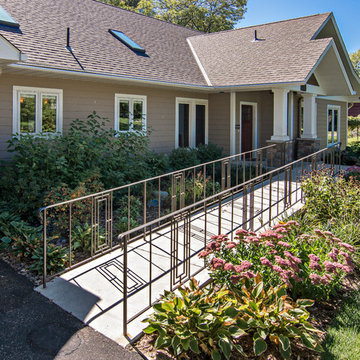
Immagine della facciata di una casa grande marrone classica a un piano con rivestimento con lastre in cemento e tetto a capanna
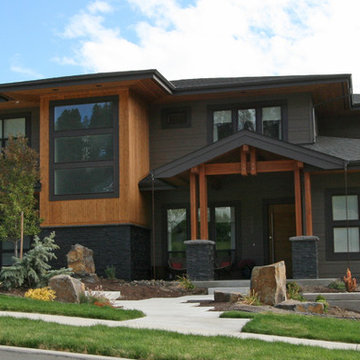
Ispirazione per la facciata di una casa grande marrone contemporanea a due piani con rivestimento con lastre in cemento e tetto a padiglione
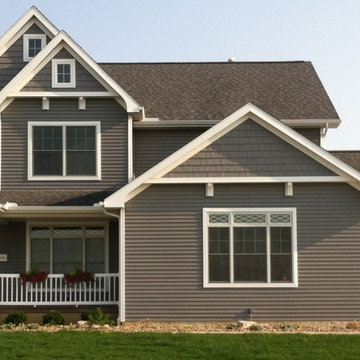
Esempio della villa grande marrone classica a due piani con rivestimento con lastre in cemento, tetto a capanna e copertura in tegole
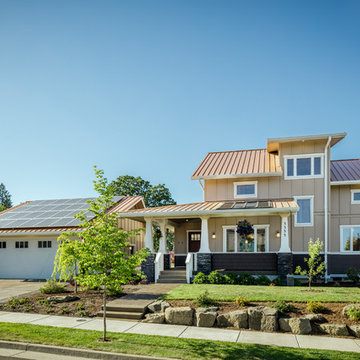
The front of the house faces south. Overhangs allow in sunlight during the winter and shade the rooms from the sun’s heat in the summer. The porch has a swing and a table for messy food projects they enjoy doing with their kids, like canning fruit picked from the backyard. The exterior is clad in Hardie board and the roof is standing-seam metal in a copper color. The gutter system feeds into cisterns.
David Paul Bayles
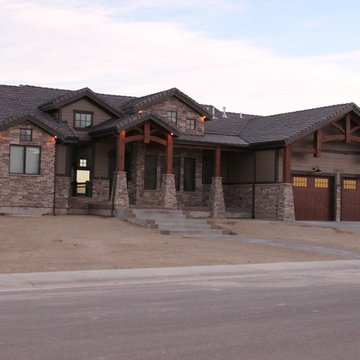
Beautiful rustic craftsman home
Idee per la facciata di una casa marrone american style a un piano con rivestimento con lastre in cemento
Idee per la facciata di una casa marrone american style a un piano con rivestimento con lastre in cemento
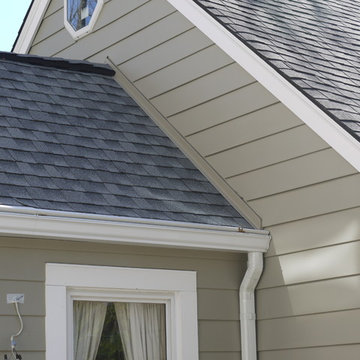
James Hardie Smooth 5" Exposure Smooth (Monterrey Taupe)
GAF Timberline HD (Pewter Gray)
Azek Corner Posts
Azek Crowns
Azek TrimInstalled by American Home Contractors, Florham Park, NJ
Property located in Florham Park, NJ
www.njahc.com
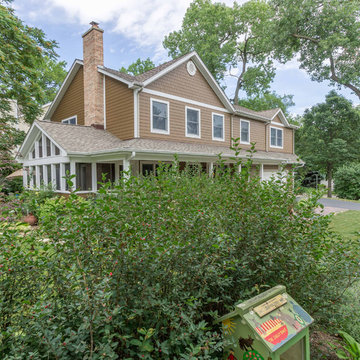
The homeowners needed to repair and replace their old porch, which they loved and used all the time. The best solution was to replace the screened porch entirely, and include a wrap-around open air front porch to increase curb appeal while and adding outdoor seating opportunities at the front of the house. The tongue and groove wood ceiling and exposed wood and brick add warmth and coziness for the owners while enjoying the bug-free view of their beautifully landscaped yard.
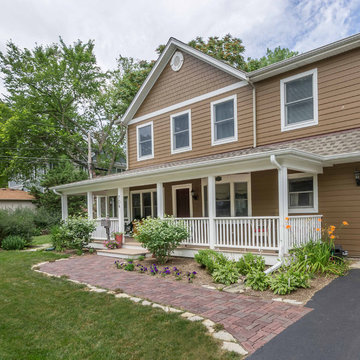
The homeowners needed to repair and replace their old porch, which they loved and used all the time. The best solution was to replace the screened porch entirely, and include a wrap-around open air front porch to increase curb appeal while and adding outdoor seating opportunities at the front of the house. The tongue and groove wood ceiling and exposed wood and brick add warmth and coziness for the owners while enjoying the bug-free view of their beautifully landscaped yard.
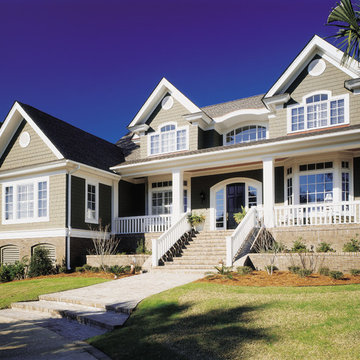
JamesHardie Fiber Cement Siding
Ispirazione per la facciata di una casa marrone american style a due piani con rivestimento con lastre in cemento
Ispirazione per la facciata di una casa marrone american style a due piani con rivestimento con lastre in cemento
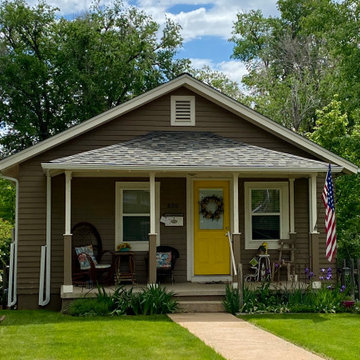
This cute house in Longmont has a brand new CertainTeed Northgate Class IV Impact Resistant roof in the color Weathered Wood.
Esempio della villa piccola marrone classica a un piano con rivestimento con lastre in cemento, tetto a capanna, copertura a scandole e tetto grigio
Esempio della villa piccola marrone classica a un piano con rivestimento con lastre in cemento, tetto a capanna, copertura a scandole e tetto grigio
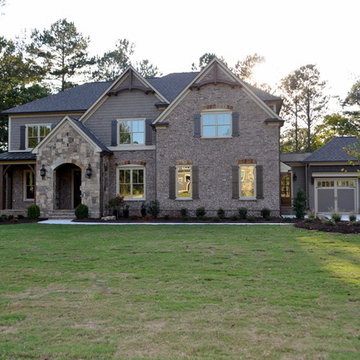
Esempio della villa grande marrone classica a due piani con rivestimento con lastre in cemento, tetto a capanna e copertura a scandole
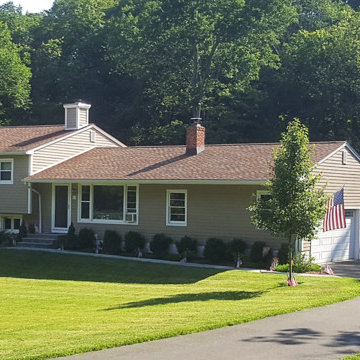
Foto della villa grande marrone classica a piani sfalsati con rivestimento con lastre in cemento, tetto a capanna e copertura a scandole
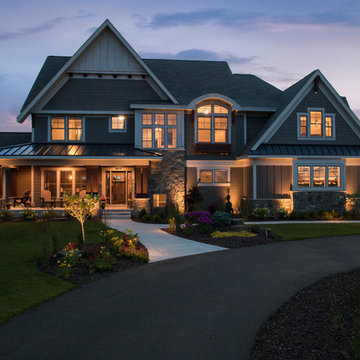
A beautiful traditional home with gable roof pitches, gable dormers, arched front window, stone detail and metal roof details in statement areas. Detailed landscaping and spot lighting creates an impressive view curbside.
Photo by SpaceCrafting
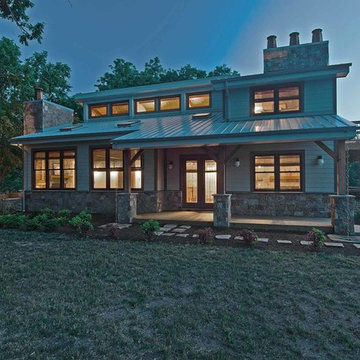
Photo by RJC Photography
Idee per la facciata di una casa marrone american style a due piani di medie dimensioni con rivestimento con lastre in cemento e falda a timpano
Idee per la facciata di una casa marrone american style a due piani di medie dimensioni con rivestimento con lastre in cemento e falda a timpano
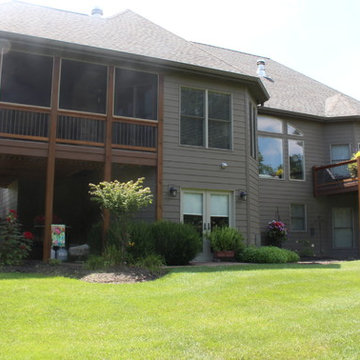
This home was sided with James Hardie Cedarmill siding. The color is Timberbark with a 7 inch reveal.
Ispirazione per la villa grande marrone rustica a un piano con rivestimento con lastre in cemento, tetto a capanna e copertura a scandole
Ispirazione per la villa grande marrone rustica a un piano con rivestimento con lastre in cemento, tetto a capanna e copertura a scandole
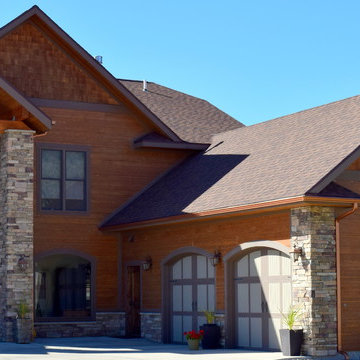
Timber Series Maple fiber cement siding, Maple craftsman shake.
Foto della facciata di una casa ampia marrone rustica con rivestimento con lastre in cemento
Foto della facciata di una casa ampia marrone rustica con rivestimento con lastre in cemento
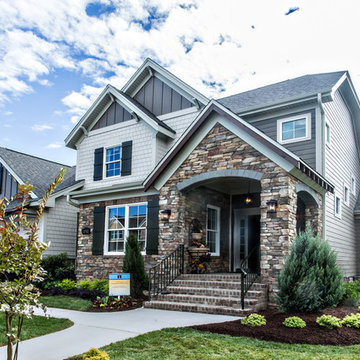
Images in Light
Immagine della facciata di una casa marrone american style a due piani di medie dimensioni con rivestimento con lastre in cemento e tetto a capanna
Immagine della facciata di una casa marrone american style a due piani di medie dimensioni con rivestimento con lastre in cemento e tetto a capanna
Facciate di case marroni con rivestimento con lastre in cemento
10