Facciate di case marroni con rivestimento con lastre in cemento
Filtra anche per:
Budget
Ordina per:Popolari oggi
61 - 80 di 1.786 foto
1 di 3
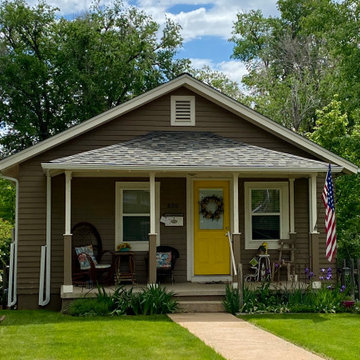
This cute house in Longmont has a brand new CertainTeed Northgate Class IV Impact Resistant roof in the color Weathered Wood.
Esempio della villa piccola marrone classica a un piano con rivestimento con lastre in cemento, tetto a capanna, copertura a scandole e tetto grigio
Esempio della villa piccola marrone classica a un piano con rivestimento con lastre in cemento, tetto a capanna, copertura a scandole e tetto grigio
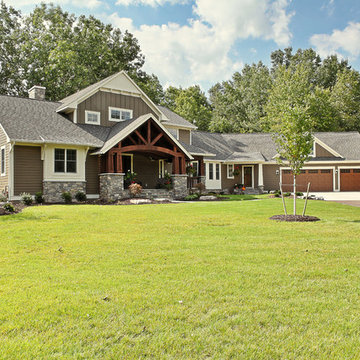
Nestled back against Michigan's Cedar Lake and surrounded by mature trees, this Cottage Home functions wonderfully for it's active homeowners. The 5 bedroom walkout home features spacious living areas, all-seasons porch, craft room, exercise room, a bunkroom, a billiards room, and more! All set up to enjoy the outdoors and the lake.
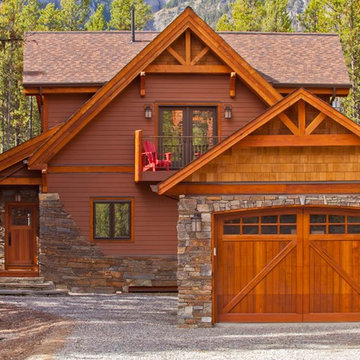
For more info and the floor plan for this home, follow the link below!
http://www.linwoodhomes.com/house-plans/plans/fairmont_2/
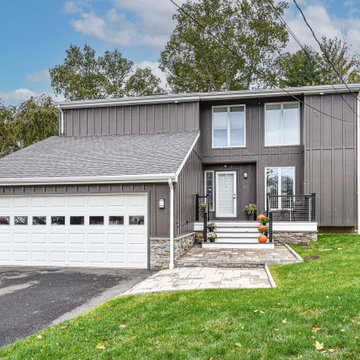
we tore down old porch which was on an angle , not allowing for a proper front entry, squared it off, added stone, made walkway wider, added cable railings Covered the entire house in board and batten hardie board
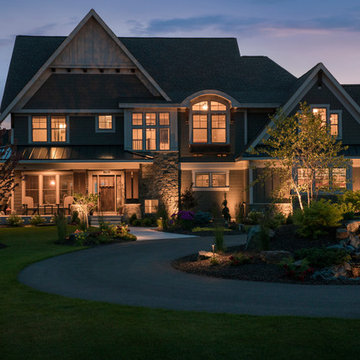
A beautiful traditional home with gable roof pitches, gable dormers, arched front window, stone detail and metal roof details in statement areas. Detailed landscaping and spot lighting creates an impressive view curbside.
Photo by SpaceCrafting
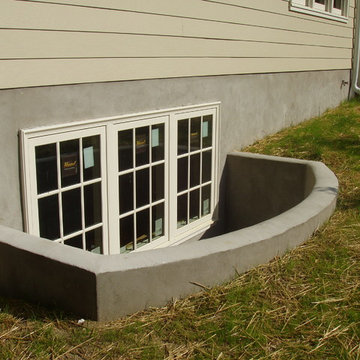
Chad Smith
Immagine della facciata di una casa grande marrone classica a tre piani con rivestimento con lastre in cemento
Immagine della facciata di una casa grande marrone classica a tre piani con rivestimento con lastre in cemento
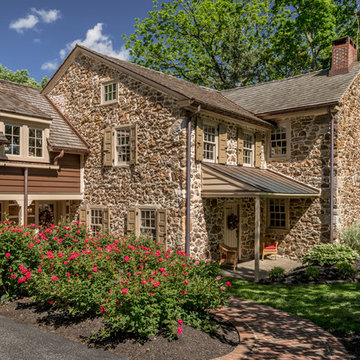
Angle Eye Photography
Immagine della villa marrone country a due piani di medie dimensioni con rivestimento con lastre in cemento, tetto a capanna e copertura a scandole
Immagine della villa marrone country a due piani di medie dimensioni con rivestimento con lastre in cemento, tetto a capanna e copertura a scandole
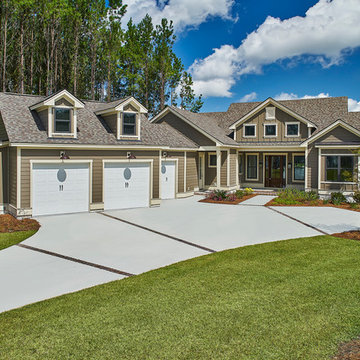
The Fish Dancer Home is located lake-side and features an open floorplan and fantastic views:
- Open concept kitchen with honed granite countertops and eat-in island
- Savannah Gray brick fireplace with built-ins
- Dedicated master suite
- Large screened-in porch with lake views
- 2-1/2 car garage
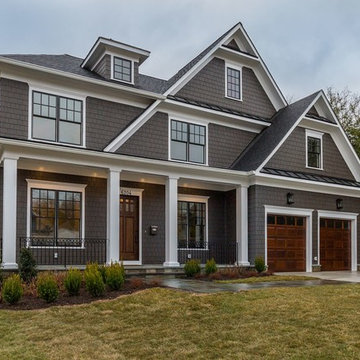
Beautiful new construction home by BrandBern Construction company on an infill lot in Bethesda, MD
Kevin Scrimgeour
Foto della villa grande marrone american style a due piani con rivestimento con lastre in cemento, tetto a padiglione e copertura a scandole
Foto della villa grande marrone american style a due piani con rivestimento con lastre in cemento, tetto a padiglione e copertura a scandole
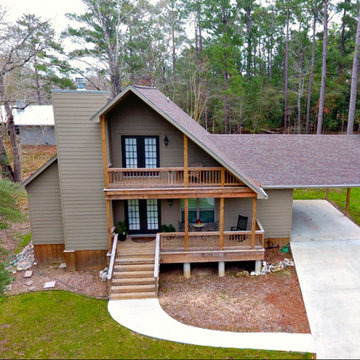
Esempio della villa marrone rustica a due piani di medie dimensioni con rivestimento con lastre in cemento, tetto a capanna e copertura a scandole
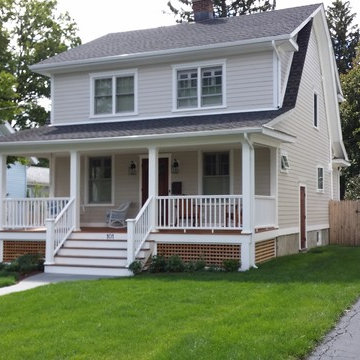
FRONT OF THE HOUSE: New Siding, New Porch, New Deck and rails, New Steps, New Roof, New Side Entry Door.
Ispirazione per la villa piccola marrone classica a due piani con rivestimento con lastre in cemento, tetto a capanna e copertura a scandole
Ispirazione per la villa piccola marrone classica a due piani con rivestimento con lastre in cemento, tetto a capanna e copertura a scandole
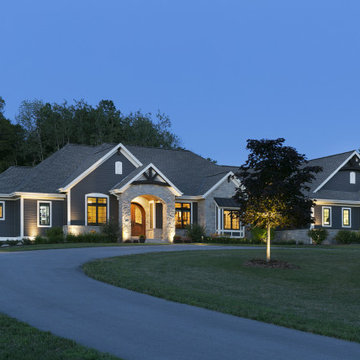
A traditional style home that sits in a prestigious West Bend subdiviison. With its many gables and arched entry it has a regal southern charm upon entering. The lower level is a mother-in-law suite with it's own entrance and a back yard pool area. It sets itself off with the contrasting James Hardie colors of Rich Espresso siding and Linen trim and Chilton Woodlake stone blend.
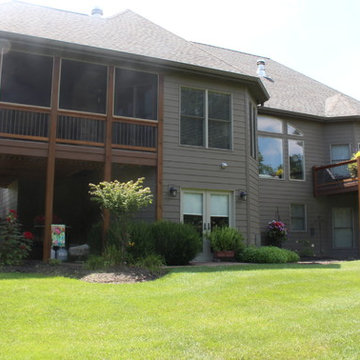
This home was sided with James Hardie Cedarmill siding. The color is Timberbark with a 7 inch reveal.
Ispirazione per la villa grande marrone rustica a un piano con rivestimento con lastre in cemento, tetto a capanna e copertura a scandole
Ispirazione per la villa grande marrone rustica a un piano con rivestimento con lastre in cemento, tetto a capanna e copertura a scandole
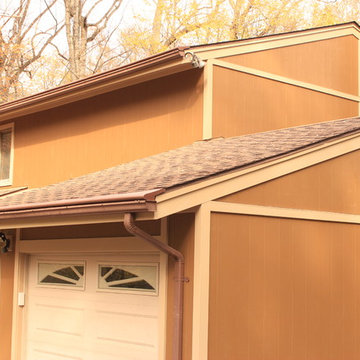
This home in Gaithersburg, MD had a full exterior remodel. The existing wood paneling experienced peeling and cracking along the edges and had missing panels in the back of the home. Custom Concepts Construction Inc. was hired as siding contractors to install James Hardie Vertical Cedarmill Lap Siding with Autumn Tan trim.
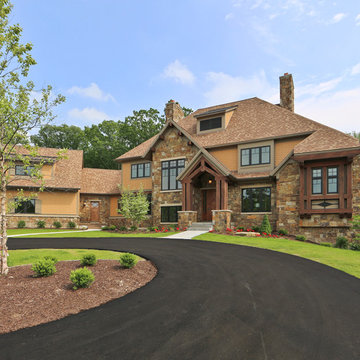
The “Kettner” is a sprawling family home with character to spare. Craftsman detailing and charming asymmetry on the exterior are paired with a luxurious hominess inside. The formal entryway and living room lead into a spacious kitchen and circular dining area. The screened porch offers additional dining and living space. A beautiful master suite is situated at the other end of the main level. Three bedroom suites and a large playroom are located on the top floor, while the lower level includes billiards, hearths, a refreshment bar, exercise space, a sauna, and a guest bedroom.
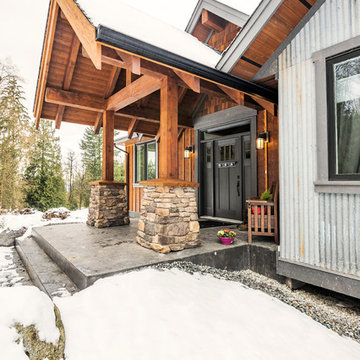
Side view of front door - striking black gutters and metal siding really pop against the cement wood look siding.
Photos by Brice Ferre
Ispirazione per la villa piccola marrone rustica a un piano con rivestimento con lastre in cemento, tetto a capanna e copertura a scandole
Ispirazione per la villa piccola marrone rustica a un piano con rivestimento con lastre in cemento, tetto a capanna e copertura a scandole
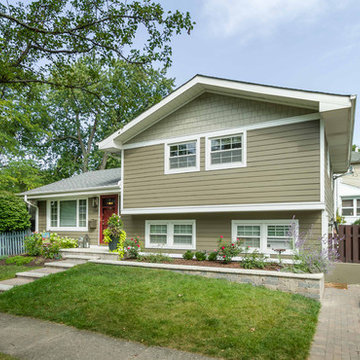
This 1960s split-level home desperately needed a change - not bigger space, just better. We removed the walls between the kitchen, living, and dining rooms to create a large open concept space that still allows a clear definition of space, while offering sight lines between spaces and functions. Homeowners preferred an open U-shape kitchen rather than an island to keep kids out of the cooking area during meal-prep, while offering easy access to the refrigerator and pantry. Green glass tile, granite countertops, shaker cabinets, and rustic reclaimed wood accents highlight the unique character of the home and family. The mix of farmhouse, contemporary and industrial styles make this house their ideal home.
Outside, new lap siding with white trim, and an accent of shake shingles under the gable. The new red door provides a much needed pop of color. Landscaping was updated with a new brick paver and stone front stoop, walk, and landscaping wall.
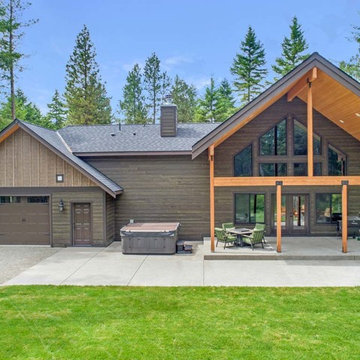
The snow finally melted all away and we were able to capture some photos of this incredible beauty! This house features prefinished siding by WoodTone - their rustic series. Which gives you the wood look and feel with the durability of cement siding. Cedar posts and corbels, all accented by the extensive amount of exterior stone!
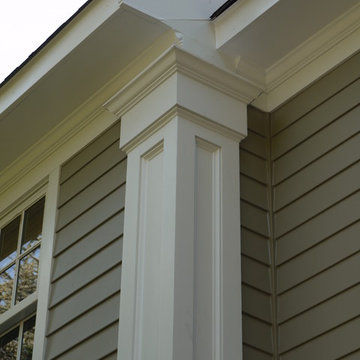
James Hardie Smooth 5" Exposure Smooth (Monterrey Taupe)
Azek Corner Posts
Azek Crowns
Azek Trim
Installed by American Home Contractors, Florham Park, NJ
Property located in Short Hills, NJ
www.njahc.com
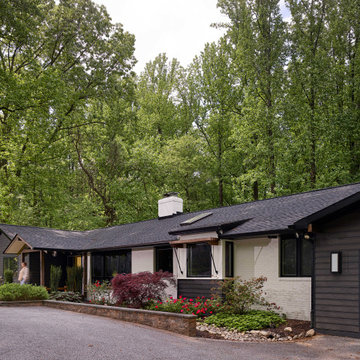
Foto della villa marrone moderna a un piano di medie dimensioni con rivestimento con lastre in cemento, tetto a capanna e copertura a scandole
Facciate di case marroni con rivestimento con lastre in cemento
4