Facciate di case marroni con rivestimento con lastre in cemento
Filtra anche per:
Budget
Ordina per:Popolari oggi
41 - 60 di 1.786 foto
1 di 3
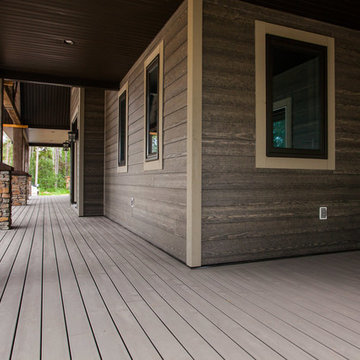
Immagine della villa grande marrone rustica a un piano con rivestimento con lastre in cemento, tetto a capanna e copertura a scandole
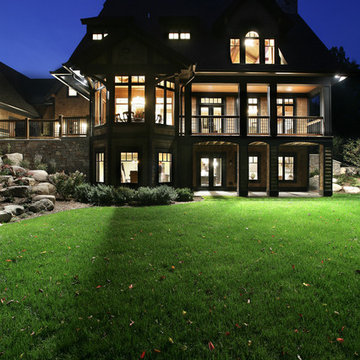
Inspired by historic homes in America’s grand old neighborhoods, the Wainsborough combines the rich character and architectural craftsmanship of the past with contemporary conveniences. Perfect for today’s busy lifestyles, the home is the perfect blend of past and present. Touches of the ever-popular Shingle Style – from the cedar lap siding to the pitched roof – imbue the home with all-American charm without sacrificing modern convenience.
Exterior highlights include stone detailing, multiple entries, transom windows and arched doorways. Inside, the home features a livable open floor plan as well as 10-foot ceilings. The kitchen, dining room and family room flow together, with a large fireplace and an inviting nearby deck. A children’s wing over the garage, a luxurious master suite and adaptable design elements give the floor plan the flexibility to adapt as a family’s needs change. “Right-size” rooms live large, but feel cozy. While the floor plan reflects a casual, family-friendly lifestyle, craftsmanship throughout includes interesting nooks and window seats, all hallmarks of the past.
The main level includes a kitchen with a timeless character and architectural flair. Designed to function as a modern gathering room reflecting the trend toward the kitchen serving as the heart of the home, it features raised panel, hand-finished cabinetry and hidden, state-of-the-art appliances. Form is as important as function, with a central square-shaped island serving as a both entertaining and workspace. Custom-designed features include a pull-out bookshelf for cookbooks as well as a pull-out table for extra seating. Other first-floor highlights include a dining area with a bay window, a welcoming hearth room with fireplace, a convenient office and a handy family mud room near the side entrance. A music room off the great room adds an elegant touch to this otherwise comfortable, casual home.
Upstairs, a large master suite and master bath ensures privacy. Three additional children’s bedrooms are located in a separate wing over the garage. The lower level features a large family room and adjacent home theater, a guest room and bath and a convenient wine and wet bar.
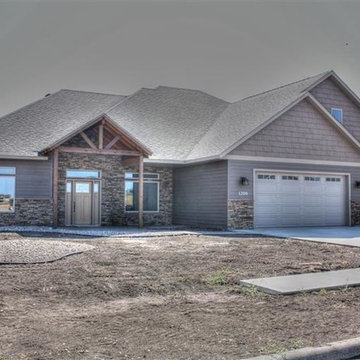
Lane L
Foto della facciata di una casa grande marrone american style a un piano con rivestimento con lastre in cemento e tetto a padiglione
Foto della facciata di una casa grande marrone american style a un piano con rivestimento con lastre in cemento e tetto a padiglione
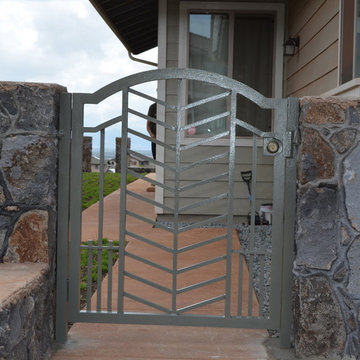
Made by,
Clarence Sagisi
Foto della facciata di una casa marrone contemporanea a un piano di medie dimensioni con rivestimento con lastre in cemento
Foto della facciata di una casa marrone contemporanea a un piano di medie dimensioni con rivestimento con lastre in cemento
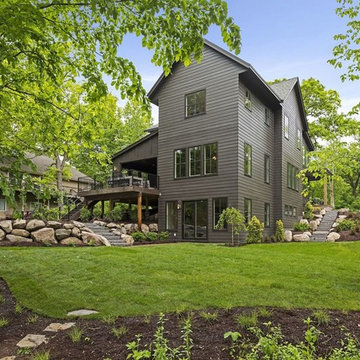
Immagine della villa grande marrone classica a due piani con rivestimento con lastre in cemento, tetto a padiglione e copertura a scandole
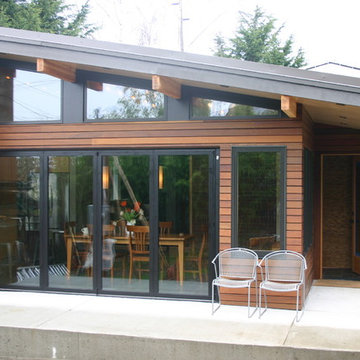
Tom Kuniholm
Idee per la facciata di una casa marrone contemporanea a un piano di medie dimensioni con rivestimento con lastre in cemento e tetto a capanna
Idee per la facciata di una casa marrone contemporanea a un piano di medie dimensioni con rivestimento con lastre in cemento e tetto a capanna
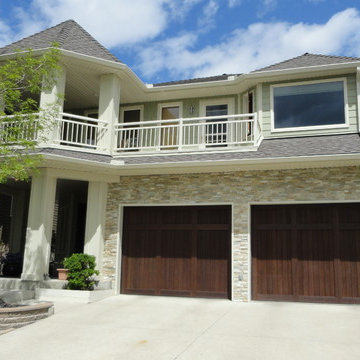
S.I.S. Supply Install Services Ltd.
Idee per la facciata di una casa grande marrone classica a un piano con rivestimento con lastre in cemento
Idee per la facciata di una casa grande marrone classica a un piano con rivestimento con lastre in cemento
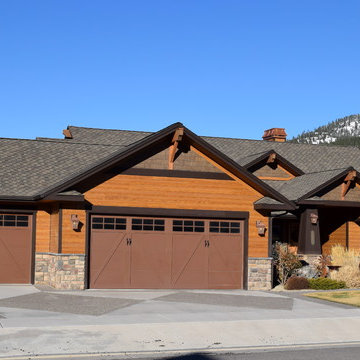
Timber Series Maple fiber cement siding.
Idee per la facciata di una casa marrone american style con rivestimento con lastre in cemento
Idee per la facciata di una casa marrone american style con rivestimento con lastre in cemento
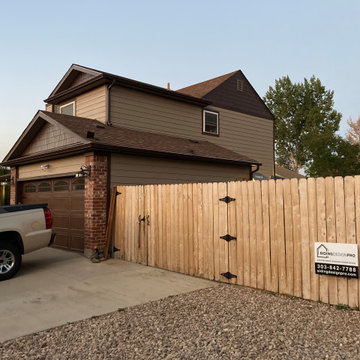
James Hardie in KHAKI BROWN from the Statement Collection and TOASTED BROWN trims from the Dream Collection. Gables all received James Hardie SHAKE in TOASTED BROWN from the Dream Collection.
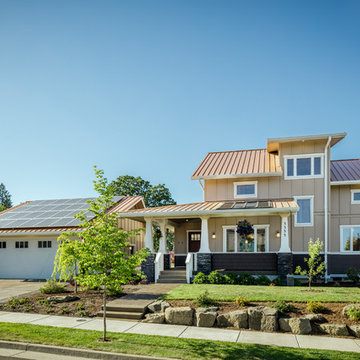
The front of the house faces south. Overhangs allow in sunlight during the winter and shade the rooms from the sun’s heat in the summer. The porch has a swing and a table for messy food projects they enjoy doing with their kids, like canning fruit picked from the backyard. The exterior is clad in Hardie board and the roof is standing-seam metal in a copper color. The gutter system feeds into cisterns.
David Paul Bayles
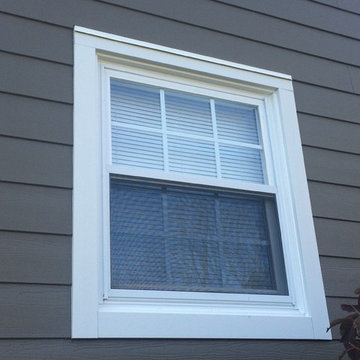
HardiePlank Cedarmill 7" Exposure (Timberbark)
AZEK Full Cellular PVC Trim & Crown Moulding Profiles (White)
5" Gutters & Downspouts (White)
Installed by American Home Contractors, Florham Park, NJ
Property located in Short Hills, NJ
www.njahc.com
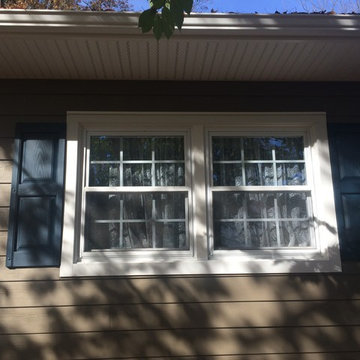
HardiePlank Cedarmill 7" Exposure (Timberbark)
AZEK Full Cellular PVC Trim & Crown Moulding Profiles (White)
5" Gutters & Downspouts (White)
Installed by American Home Contractors, Florham Park, NJ
Property located in Stirling, NJ
www.njahc.com
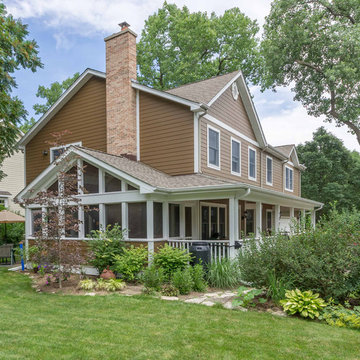
The homeowners needed to repair and replace their old porch, which they loved and used all the time. The best solution was to replace the screened porch entirely, and include a wrap-around open air front porch to increase curb appeal while and adding outdoor seating opportunities at the front of the house. The tongue and groove wood ceiling and exposed wood and brick add warmth and coziness for the owners while enjoying the bug-free view of their beautifully landscaped yard.
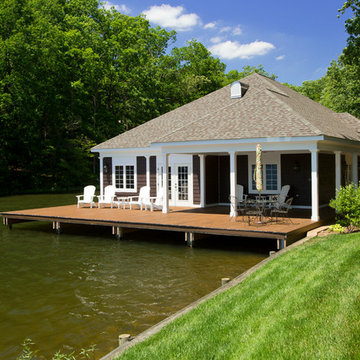
Greg Hadley Photography
Ispirazione per la facciata di una casa marrone classica a un piano con rivestimento con lastre in cemento
Ispirazione per la facciata di una casa marrone classica a un piano con rivestimento con lastre in cemento
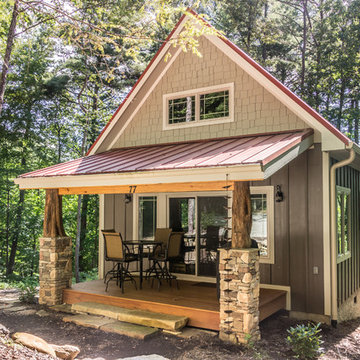
Deep in the woods, this mountain cabin just outside Asheville, NC, was designed as the perfect weekend getaway space. The owner uses it as an Airbnb for income. From the wooden cathedral ceiling to the nature-inspired loft railing, from the wood-burning free-standing stove, to the stepping stone walkways—everything is geared toward easy relaxation. For maximum interior space usage, the sleeping loft is accessed via an outside stairway.

This Craftsman lake view home is a perfectly peaceful retreat. It features a two story deck, board and batten accents inside and out, and rustic stone details.
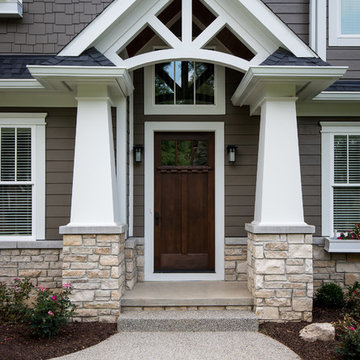
After building their first home this Bloomfield couple didn't have any immediate plans on building another until they saw this perfect property for sale. It didn't take them long to make the decision on purchasing it and moving forward with another building project. With the wife working from home it allowed them to become the general contractor for this project. It was a lot of work and a lot of decision making but they are absolutely in love with their new home. It is a dream come true for them and I am happy they chose me and Dillman & Upton to help them make it a reality.
Photo By: Kate Benjamin
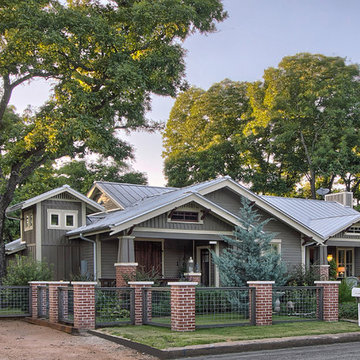
Reflections Photography
Immagine della villa marrone american style a un piano di medie dimensioni con rivestimento con lastre in cemento, tetto a capanna e copertura in metallo o lamiera
Immagine della villa marrone american style a un piano di medie dimensioni con rivestimento con lastre in cemento, tetto a capanna e copertura in metallo o lamiera
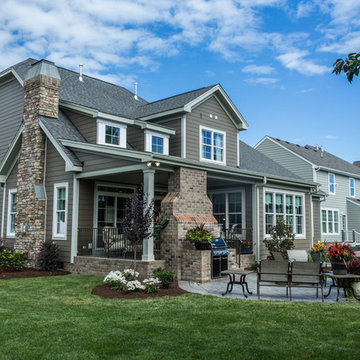
Images in Light
Idee per la facciata di una casa marrone american style a due piani di medie dimensioni con rivestimento con lastre in cemento e tetto a capanna
Idee per la facciata di una casa marrone american style a due piani di medie dimensioni con rivestimento con lastre in cemento e tetto a capanna
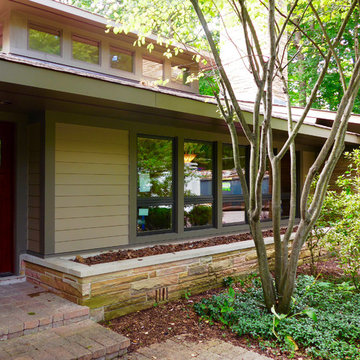
This Lincolnshire, IL Contemporary Style Home was remodeled by Siding & Windows Group with James Hardieplank Select Cedarmill and HardiePanel Vertical Siding in JH ColorPlus Technology Colors Khaki Brown and Timber Bark and HardieTrim Smooth Boards in JH ColorPlus Technology Color Timber Bark.
Facciate di case marroni con rivestimento con lastre in cemento
3