Facciate di case marroni con rivestimento con lastre in cemento
Filtra anche per:
Budget
Ordina per:Popolari oggi
21 - 40 di 1.786 foto
1 di 3
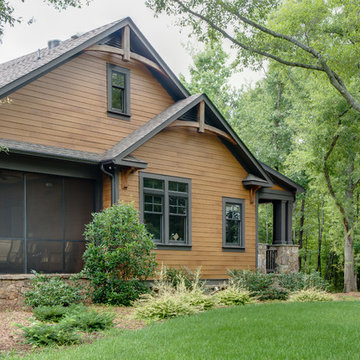
Mark Hoyle
Esempio della facciata di una casa marrone rustica a due piani con rivestimento con lastre in cemento e tetto a capanna
Esempio della facciata di una casa marrone rustica a due piani con rivestimento con lastre in cemento e tetto a capanna
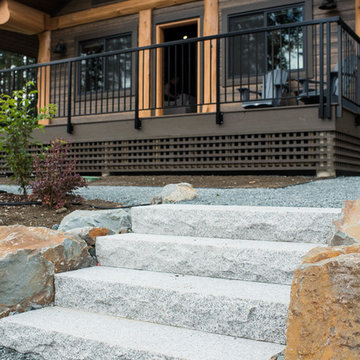
Gorgeous custom rental cabins built for the Sandpiper Resort in Harrison Mills, BC. Some key features include timber frame, quality Wodotone siding, and interior design finishes to create a luxury cabin experience.
Photo by Brooklyn D Photography
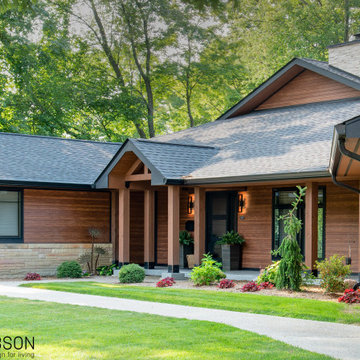
This zero-maintenance faux cedar exterior (except for the real cedar posts and beams) was a dreary old ranch house. The main structure was completely revamped by the architect of record and was executed flawlessly by the contractor.

After Exterior
Foto della facciata di una casa a schiera marrone a due piani con rivestimento con lastre in cemento, tetto a capanna, copertura a scandole, tetto marrone e pannelli sovrapposti
Foto della facciata di una casa a schiera marrone a due piani con rivestimento con lastre in cemento, tetto a capanna, copertura a scandole, tetto marrone e pannelli sovrapposti
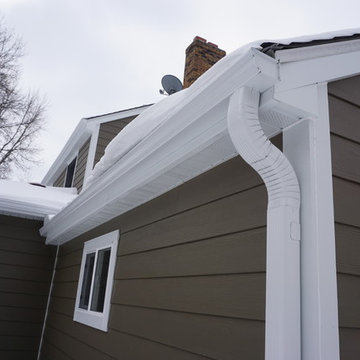
Seamless Gutters,
Soffit/Facia installation in Plymouth, MN
www.gutterkingmn.com
Immagine della facciata di una casa marrone classica a due piani con rivestimento con lastre in cemento e tetto a padiglione
Immagine della facciata di una casa marrone classica a due piani con rivestimento con lastre in cemento e tetto a padiglione
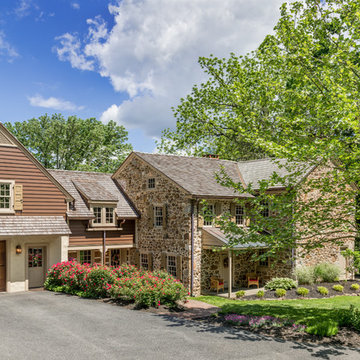
Angle Eye Photography
Immagine della villa marrone country a due piani di medie dimensioni con rivestimento con lastre in cemento, tetto a capanna e copertura a scandole
Immagine della villa marrone country a due piani di medie dimensioni con rivestimento con lastre in cemento, tetto a capanna e copertura a scandole
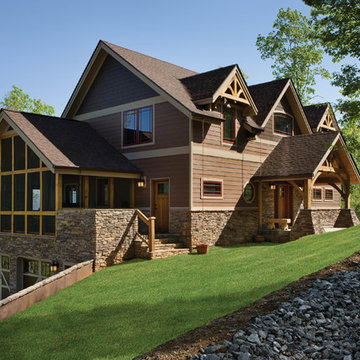
This rustic North Carolina timber frame home sits on a slope with a walkout basement.
Photo Credit: Roger Wade Studios
Idee per la facciata di una casa grande marrone american style a tre piani con falda a timpano e rivestimento con lastre in cemento
Idee per la facciata di una casa grande marrone american style a tre piani con falda a timpano e rivestimento con lastre in cemento
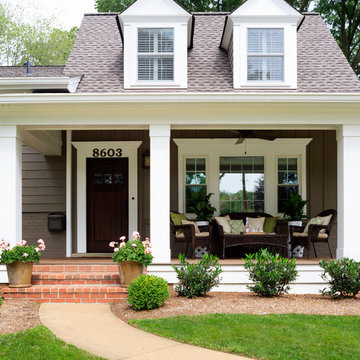
Stacy Zarin Goldberg, Phtographer
Charlotte Savafi, Producer and Stylist
Jennifer Costanzo, Interior Design
Ispirazione per la facciata di una casa marrone classica a due piani con rivestimento con lastre in cemento
Ispirazione per la facciata di una casa marrone classica a due piani con rivestimento con lastre in cemento
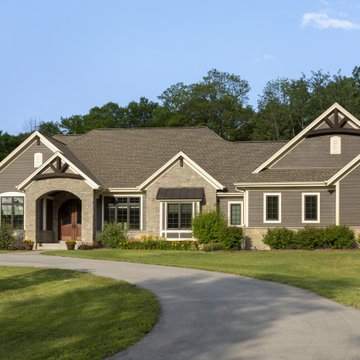
A traditional style home that sits in a prestigious West Bend subdiviison. With its many gables and arched entry it has a regal southern charm upon entering. The lower level is a mother-in-law suite with it's own entrance and a back yard pool area. It sets itself off with the contrasting James Hardie colors of Rich Espresso siding and Linen trim and Chilton Woodlake stone blend.
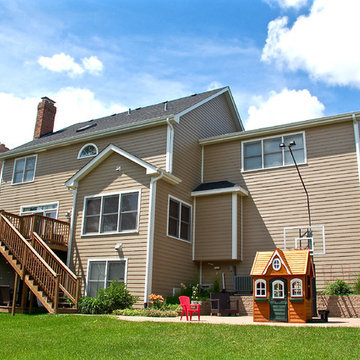
This Glen Ellyn, IL Home was remodeled by Siding & Windows Group with James HardiePlank Select Cedarmill Lap Siding ColorPlus Technology Color Khaki Brown and HardieTrim Smooth Boards in ColorPlus Technology Color Arctic White.
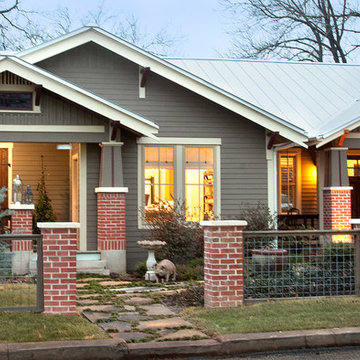
White Oak Studio
Esempio della villa marrone american style a un piano di medie dimensioni con rivestimento con lastre in cemento, tetto a capanna e copertura in metallo o lamiera
Esempio della villa marrone american style a un piano di medie dimensioni con rivestimento con lastre in cemento, tetto a capanna e copertura in metallo o lamiera
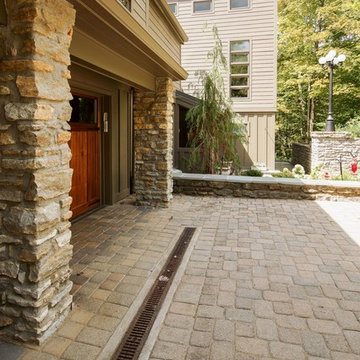
We removed the existing cedar siding and replaced it with cement fiberboard siding. The facelift included changing all the windows, the front door, the garage doors, and the roof.
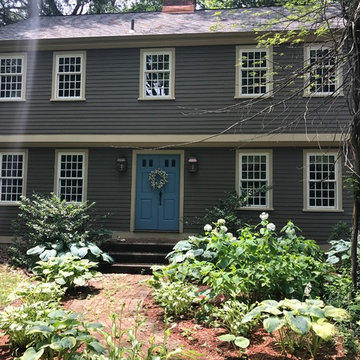
Foto della villa marrone classica a due piani di medie dimensioni con rivestimento con lastre in cemento, copertura a scandole e tetto a capanna
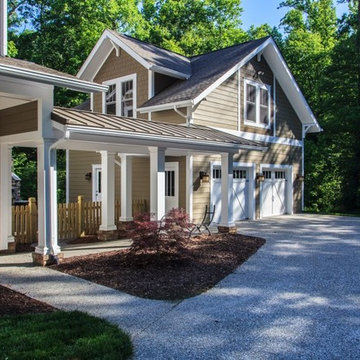
Idee per la villa marrone classica a due piani di medie dimensioni con rivestimento con lastre in cemento, tetto a capanna e copertura a scandole
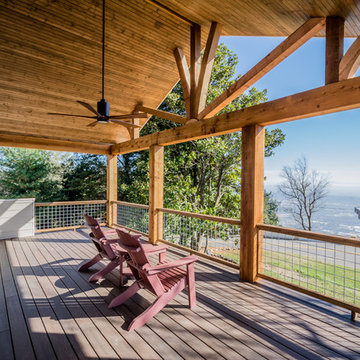
Esempio della villa grande marrone rustica a due piani con rivestimento con lastre in cemento, tetto a capanna e copertura a scandole
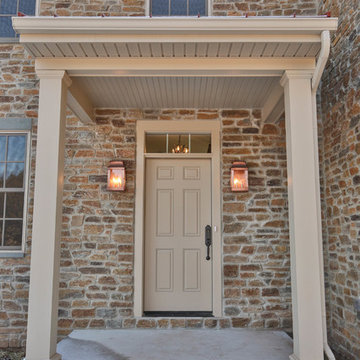
MK Creative LLC
Immagine della facciata di una casa grande marrone country a due piani con rivestimento con lastre in cemento
Immagine della facciata di una casa grande marrone country a due piani con rivestimento con lastre in cemento
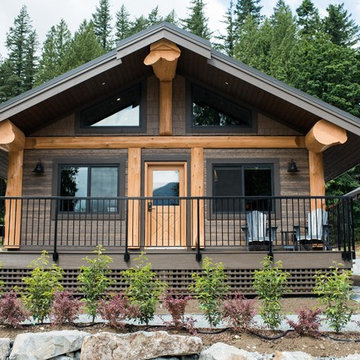
Gorgeous custom rental cabins built for the Sandpiper Resort in Harrison Mills, BC. Some key features include timber frame, quality Wodotone siding, and interior design finishes to create a luxury cabin experience.
Photo by Brooklyn D Phptography
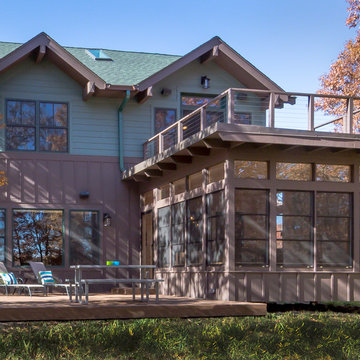
Modern House Productions
Idee per la facciata di una casa marrone rustica a due piani di medie dimensioni con rivestimento con lastre in cemento e tetto a capanna
Idee per la facciata di una casa marrone rustica a due piani di medie dimensioni con rivestimento con lastre in cemento e tetto a capanna
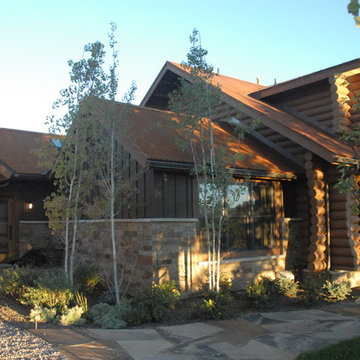
the new bedroom sits next to the existing log home. The new siding is hardie-plank to help reduce maintenance and fire danger. Stone was also added to the house. The mudroom door now feels secondary to the new front door.
WoodStone Inc, General Contractor
Home Interiors, Cortney McDougal, Interior Design
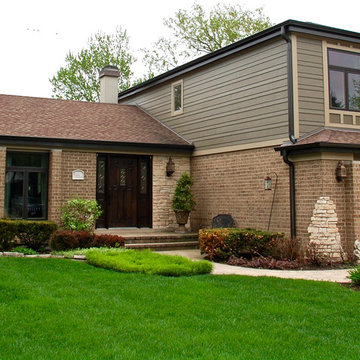
Arlington Heights, IL Exterior Remodel of Integrity from Marvin Fiberglass Windows & James Hardie Siding by Siding & Windows Group. We installed Wood-Ultrex Integrity from Marvin Fiberglass Windows throughout the house, James HardiePlank Select Cedarmill Lap Siding in alternating sizes in ColorPlus Technology Color Timber Bark and HardieTrim Smooth Boards in ColorPlus Technology Color Khaki Brown.
Facciate di case marroni con rivestimento con lastre in cemento
2