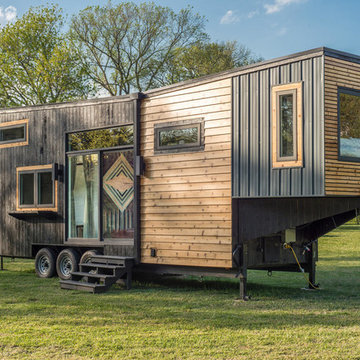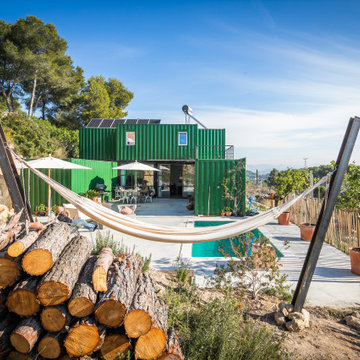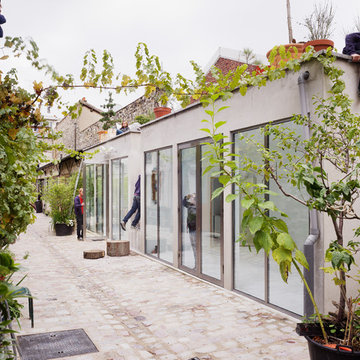Facciate di case industriali verdi
Filtra anche per:
Budget
Ordina per:Popolari oggi
101 - 120 di 816 foto
1 di 3
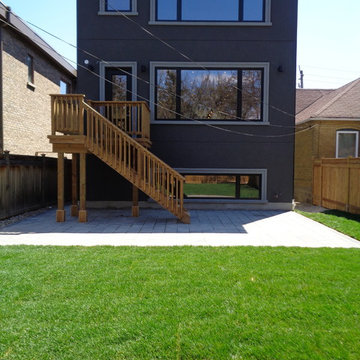
Esempio della facciata di una casa a schiera piccola industriale a piani sfalsati con tetto a capanna e copertura in metallo o lamiera
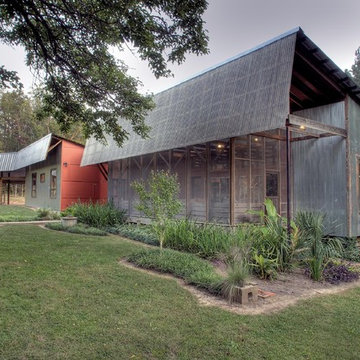
Immagine della facciata di una casa industriale a un piano di medie dimensioni con rivestimento in metallo
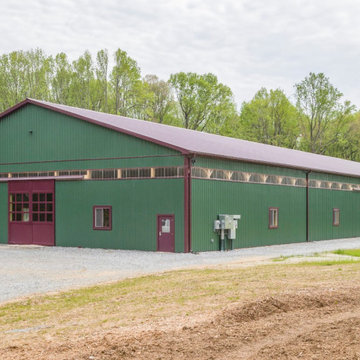
Blue Ridge Builders LLC is happy to build indoor riding arenas perfect for horse competitions and training. We can also build horse barns that are attached to any of our indoor arenas. Get a free quote on yours today!
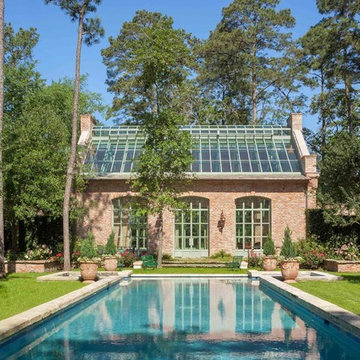
Benjamin Hill Photography
Idee per la facciata di una casa ampia rossa industriale a un piano con rivestimento in mattoni e tetto a capanna
Idee per la facciata di una casa ampia rossa industriale a un piano con rivestimento in mattoni e tetto a capanna
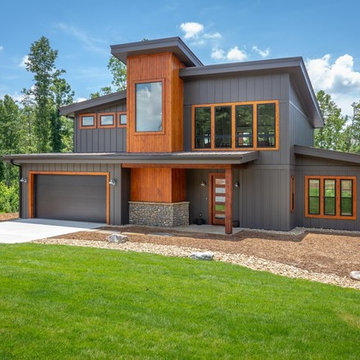
Foto della facciata di una casa marrone industriale a due piani di medie dimensioni con rivestimento con lastre in cemento e copertura in metallo o lamiera
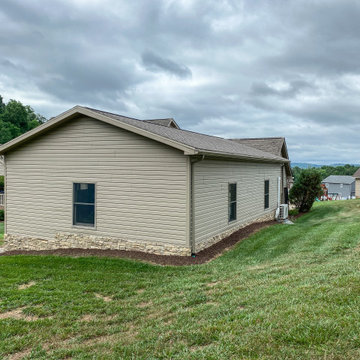
An additional pass-through garage bay added onto an existing garage for more space!
Esempio della villa grande beige industriale a un piano con rivestimenti misti, tetto a capanna, copertura a scandole, tetto marrone e con scandole
Esempio della villa grande beige industriale a un piano con rivestimenti misti, tetto a capanna, copertura a scandole, tetto marrone e con scandole
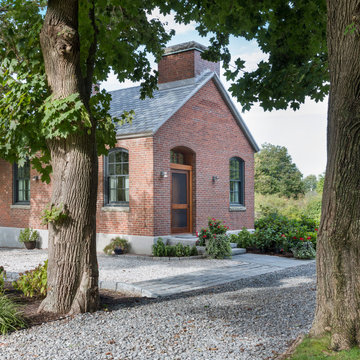
This 1914 former streetcar power substation was meticulously preserved and converted into a a guest house for a Watch Hill, RI family.
Esempio della villa piccola rossa industriale a un piano con rivestimento in mattoni e tetto a capanna
Esempio della villa piccola rossa industriale a un piano con rivestimento in mattoni e tetto a capanna
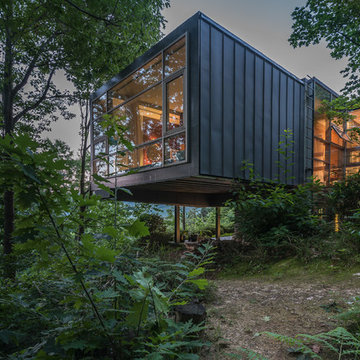
Arkaitz Etxepeteleku
Foto della facciata di una casa nera industriale a un piano di medie dimensioni con rivestimento in metallo e tetto piano
Foto della facciata di una casa nera industriale a un piano di medie dimensioni con rivestimento in metallo e tetto piano
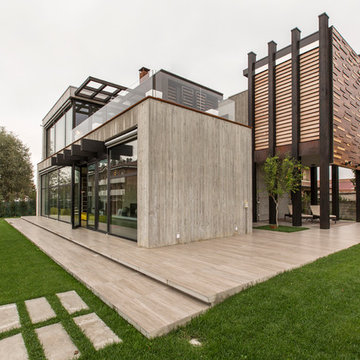
Francesca Anichini
Foto della facciata di una casa grande grigia industriale a due piani con rivestimento con lastre in cemento e tetto piano
Foto della facciata di una casa grande grigia industriale a due piani con rivestimento con lastre in cemento e tetto piano
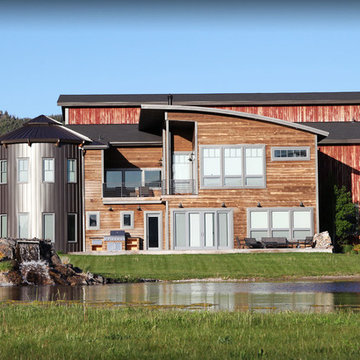
Foto della villa grande marrone industriale a due piani con rivestimento in legno e tetto a padiglione
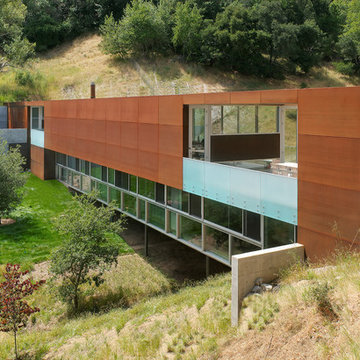
Rien van Rijthoven
Idee per la facciata di una casa industriale a due piani con rivestimento in metallo e tetto piano
Idee per la facciata di una casa industriale a due piani con rivestimento in metallo e tetto piano
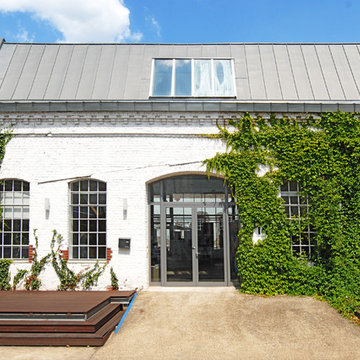
Idee per la facciata di una casa grande bianca industriale a due piani con rivestimento in mattoni e tetto a capanna
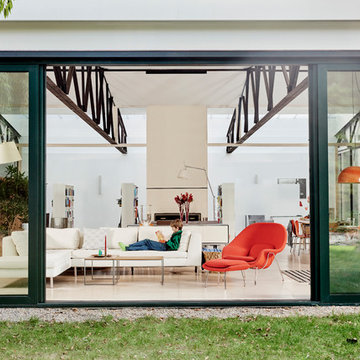
This midcentury modern house was transformed from a municipal garage into a private house in the late 1950’s by renowned modernist architect Paul Rudolph. At project start the house was in pristine condition, virtually untouched since it won a Record Houses award in 1960. We were tasked with bringing the house up to current energy efficiency standards and with reorganizing the house to accommodate the new owners’ more contemporary needs, while also respecting the noteworthy original design.
Image courtesy © Tony Luong
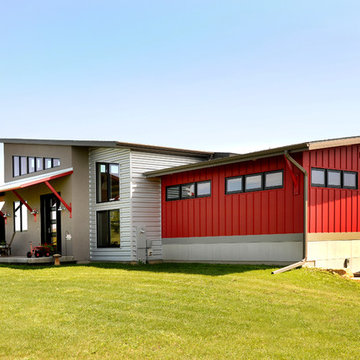
Front entry with view of square fiber cement siding on garage as well as horizontal steel siding and vertical red siding.
Hal Kearney, Photographer
Foto della facciata di una casa grigia industriale a un piano di medie dimensioni con rivestimento in metallo
Foto della facciata di una casa grigia industriale a un piano di medie dimensioni con rivestimento in metallo
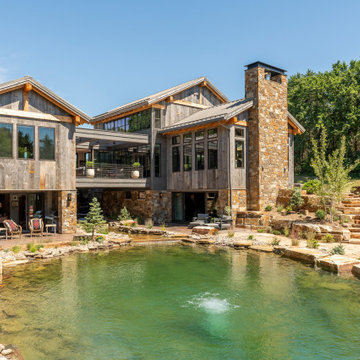
Built into the hillside, this industrial ranch sprawls across the site, taking advantage of views of the landscape. A metal structure ties together multiple ranch buildings with a modern, sleek interior that serves as a gallery for the owners collected works of art. A welcoming, airy bridge is located at the main entrance, and spans a unique water feature flowing beneath into a private trout pond below, where the owner can fly fish directly from the man-cave!
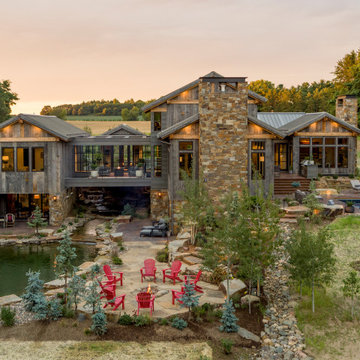
Built into the hillside, this industrial ranch sprawls across the site, taking advantage of views of the landscape. A metal structure ties together multiple ranch buildings with a modern, sleek interior that serves as a gallery for the owners collected works of art. A welcoming, airy bridge is located at the main entrance, and spans a unique water feature flowing beneath into a private trout pond below, where the owner can fly fish directly from the man-cave!
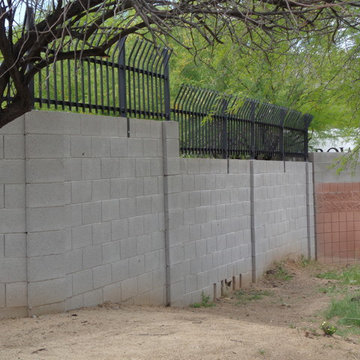
DCS Industries installed two sets of 30-foot security fencing to enclose the perimeter of the property and prevent unauthorized entry. Composed of powerful, black wrought iron, the fencing has an intimidating appearance that is sure to deter intruders. However, if anyone did try to make a forbidden entry onto the property, they would find the security fencing virtually impossible to breach. The gaps between the fence’s pickets are narrow, prohibiting intruders from slipping between them, and the wrought iron is strong and unyielding. Wrought iron is always an excellent choice for security fencing because it is naturally durable and difficult to climb. The fencing also includes pickets that are curved at the top, contributing to the formidable appearance and adding an extra layer of protection against anyone who might try to scale the fence.
Facciate di case industriali verdi
6
