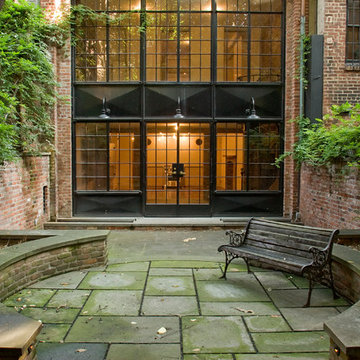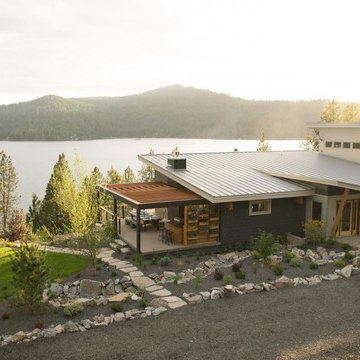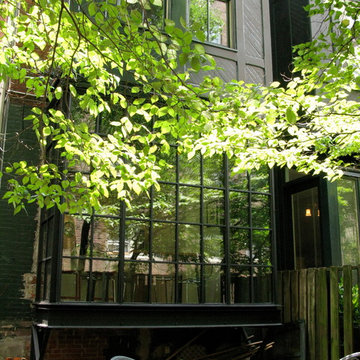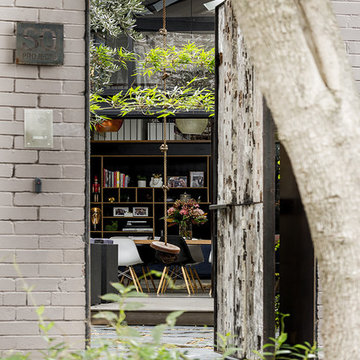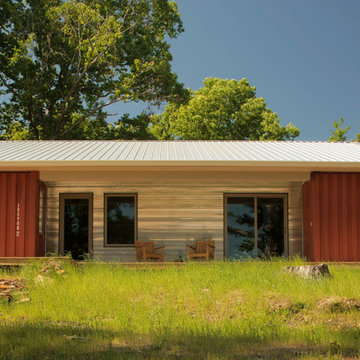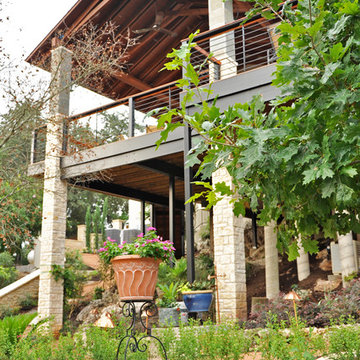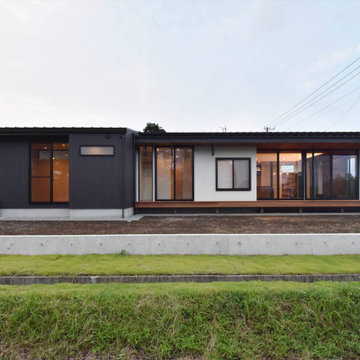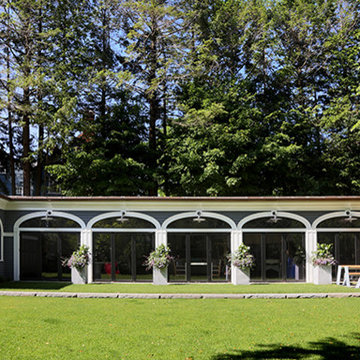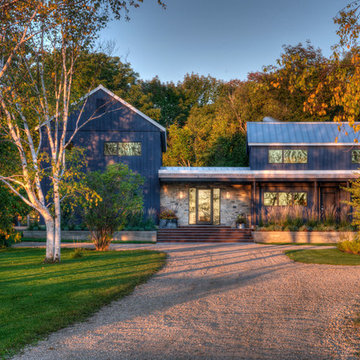Facciate di case industriali verdi
Filtra anche per:
Budget
Ordina per:Popolari oggi
161 - 180 di 816 foto
1 di 3
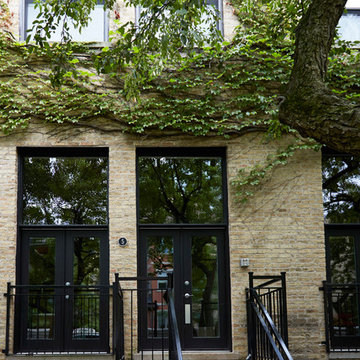
Idee per la facciata di una casa beige industriale a tre piani con rivestimento in mattoni e tetto piano
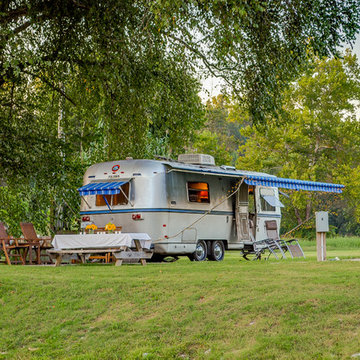
studiⓞbuell, Photography
Ispirazione per la facciata di una casa piccola industriale
Ispirazione per la facciata di una casa piccola industriale
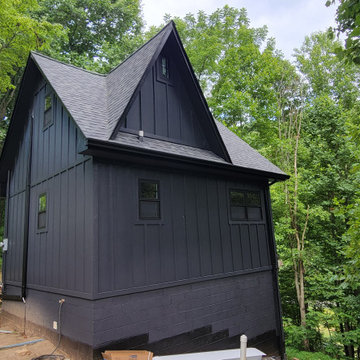
Idee per la villa nera industriale a tre piani con tetto a capanna, copertura a scandole, tetto nero e pannelli e listelle di legno
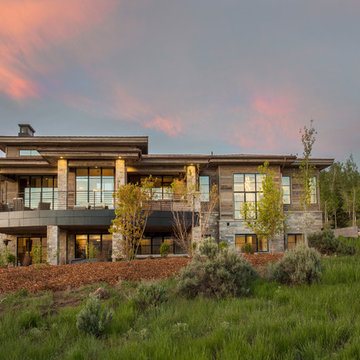
Scot Zimmerman Photography
Ispirazione per la villa grande marrone industriale a due piani con rivestimento in legno e copertura in metallo o lamiera
Ispirazione per la villa grande marrone industriale a due piani con rivestimento in legno e copertura in metallo o lamiera
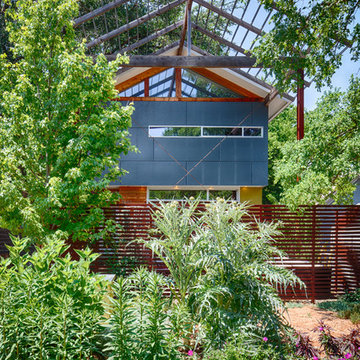
© Craig Kuhner Architectural Photography
Idee per la facciata di una casa industriale a due piani con tetto a capanna
Idee per la facciata di una casa industriale a due piani con tetto a capanna
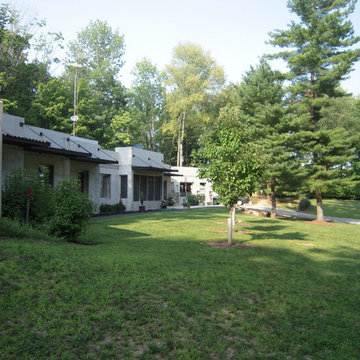
A modern industrial home with an unfinished character.
Foto della facciata di una casa grande grigia industriale con rivestimento in cemento
Foto della facciata di una casa grande grigia industriale con rivestimento in cemento
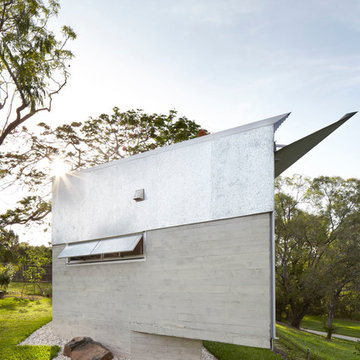
Keperra is a post-war suburb North West of Brisbane CBD, once occupied by the military camps in the 1940’s and later with the development of Housing Commission in the 1950’s. The brief to add a detached sole occupant flat on the existing property presents an opportunity to rethink the typology of the secondary dwelling, commonly dubbed as the ‘granny flat’. The client’s downsize move to this new dwelling means the existing house is able to yield additional rental income.
Photography by Alicia Taylor
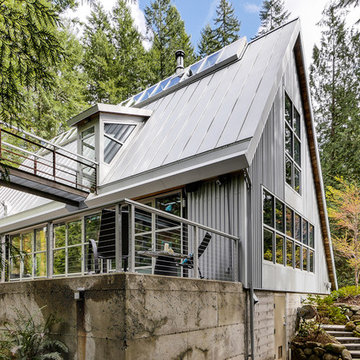
A dramatic chalet made of steel and glass. Designed by Sandler-Kilburn Architects, it is awe inspiring in its exquisitely modern reincarnation. Custom walnut cabinets frame the kitchen, a Tulikivi soapstone fireplace separates the space, a stainless steel Japanese soaking tub anchors the master suite. For the car aficionado or artist, the steel and glass garage is a delight and has a separate meter for gas and water. Set on just over an acre of natural wooded beauty adjacent to Mirrormont.
Fred Uekert-FJU Photo
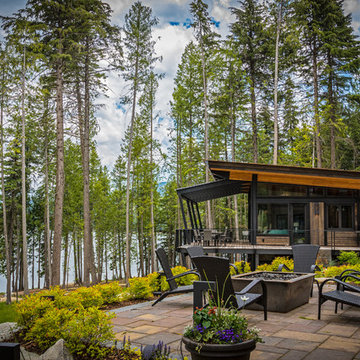
Nestled into the trees, looking over the lake, watching the kids play on the beach.
Photos by Patricia Ediger Photography
Foto della facciata di una casa industriale
Foto della facciata di una casa industriale
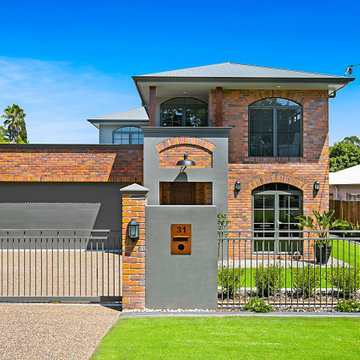
Idee per la villa grande multicolore industriale a due piani con rivestimento in mattoni e tetto a capanna
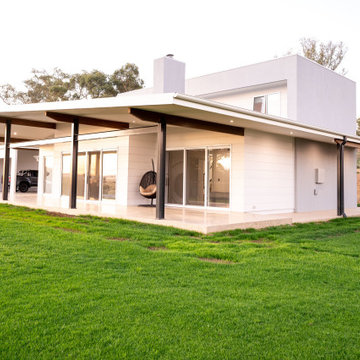
Immagine della villa industriale con rivestimento con lastre in cemento e copertura in metallo o lamiera
Facciate di case industriali verdi
9
