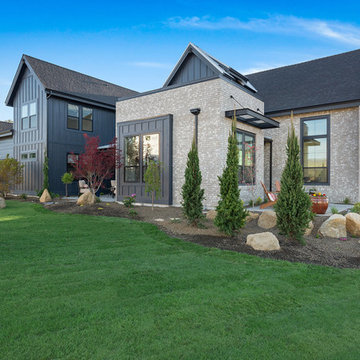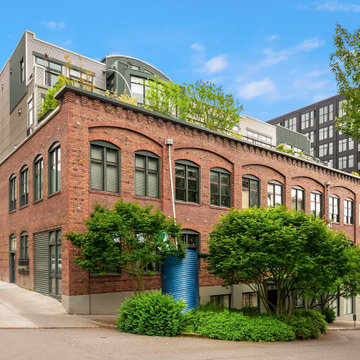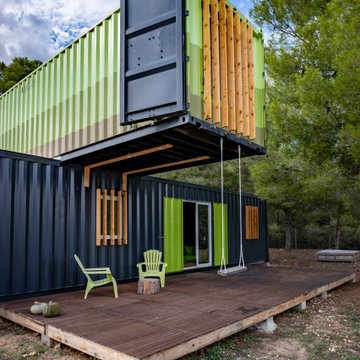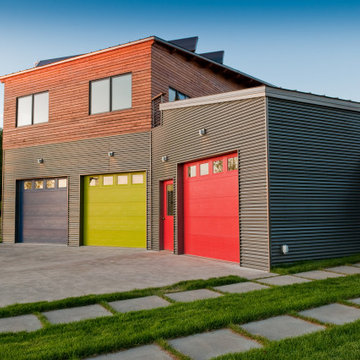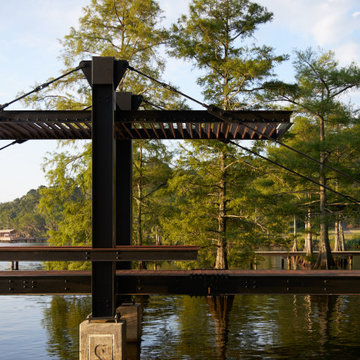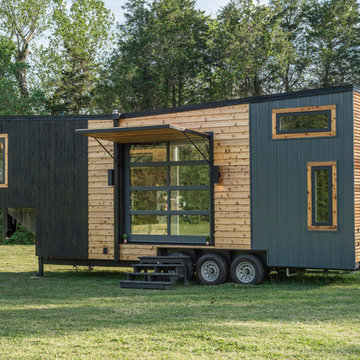Facciate di case industriali verdi
Filtra anche per:
Budget
Ordina per:Popolari oggi
81 - 100 di 816 foto
1 di 3
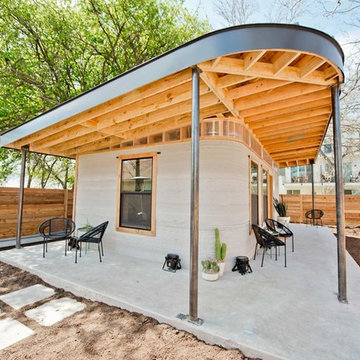
A bright, vibrant, rustic, and minimalist interior is showcased throughout this one-of-a-kind 3D home. We opted for reds, oranges, bold patterns, natural textiles, and ample greenery throughout. The goal was to represent the energetic and rustic tones of El Salvador, since that is where the first village will be printed. We love the way the design turned out as well as how we were able to utilize the style, color palette, and materials of the El Salvadoran region!
Designed by Sara Barney’s BANDD DESIGN, who are based in Austin, Texas and serving throughout Round Rock, Lake Travis, West Lake Hills, and Tarrytown.
For more about BANDD DESIGN, click here: https://bandddesign.com/
To learn more about this project, click here: https://bandddesign.com/americas-first-3d-printed-house/

Immagine della facciata di una casa grande rossa industriale a due piani con rivestimento in mattoni, tetto nero e copertura in metallo o lamiera
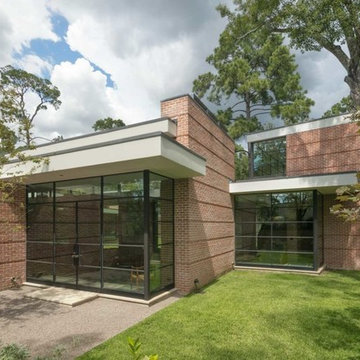
Idee per la villa beige industriale a due piani di medie dimensioni con rivestimento in mattoni e tetto piano
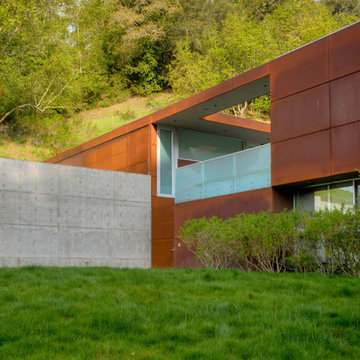
This is a restorative native California garden features plants such as Leymus, Festuca, Muhlenbergia, Baccharis, Juncus, sedges, coyote mint and meadow grasses. Repair of the creek bank, boulder bridge, concrete and soil deer paths, side sloped bocce ball court, and a vegetable garden are all components.
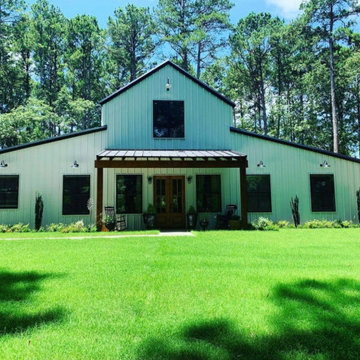
Industrial-style barndominium with several gooseneck barn light fixtures.
Ispirazione per la facciata di una casa industriale
Ispirazione per la facciata di una casa industriale
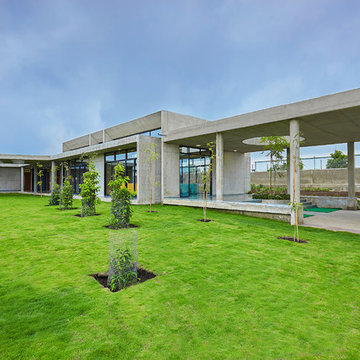
Ispirazione per la facciata di una casa ampia grigia industriale a un piano con rivestimento in cemento e tetto piano
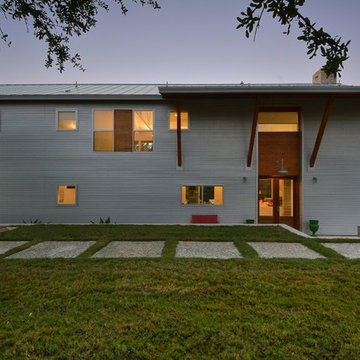
Immagine della facciata di una casa grande grigia industriale a due piani con rivestimento in metallo e tetto piano
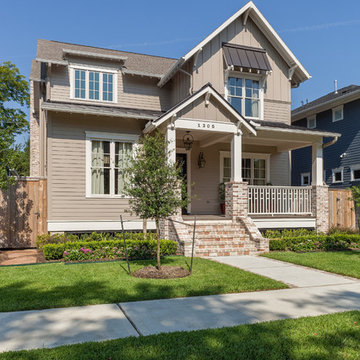
Benjamin Hill Photography
Ispirazione per la villa ampia beige industriale a due piani con rivestimenti misti, copertura mista e tetto marrone
Ispirazione per la villa ampia beige industriale a due piani con rivestimenti misti, copertura mista e tetto marrone
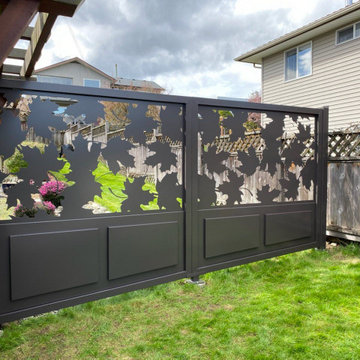
Aluminum fence panel design powder coated Rideau Brown.
Idee per la facciata di una casa grande industriale
Idee per la facciata di una casa grande industriale
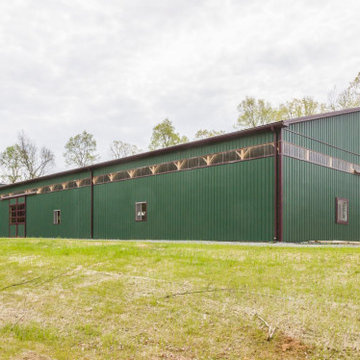
Blue Ridge Builders LLC is happy to build indoor riding arenas perfect for horse competitions and training. We can also build horse barns that are attached to any of our indoor arenas. Get a free quote on yours today!
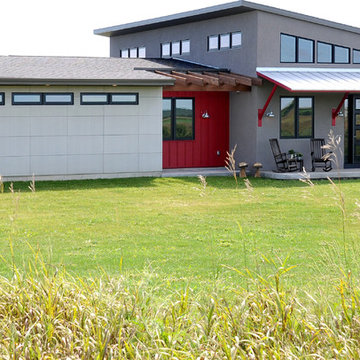
This 1,897 square foot, one story home with walkout/exposed lower level home is located in Blue Mounds, Wisconsin. Features include: 3 bedrooms, 2 1/2 bathrooms, a 2 car garage and unique features such as shipping containers and steel trusses. A variety of materials such as horizontal steel, rectangular and vertical fiber cement panels, and EIFS (exterior insulation finish system) are being used on the exterior.
Hal Kearney, Photographer
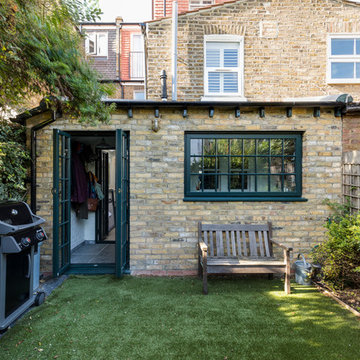
Gorgeously small rear extension to house artists den with pitched roof and bespoke hardwood industrial style window and french doors.
Internally finished with natural stone flooring, painted brick walls, industrial style wash basin, desk, shelves and sash windows to kitchen area.
Chris Snook
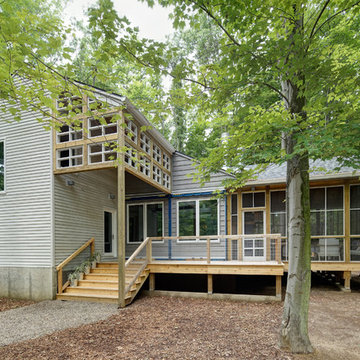
Recycled shipping containers combine with traditional stick-building methods to result in this luxury hybrid home. A juxtaposition of wood, mixed metal and soft textural elements strike a fabulous balance between industrial and rustic. The designers turned the concept of sustainable luxury upside down to create this truly original design.
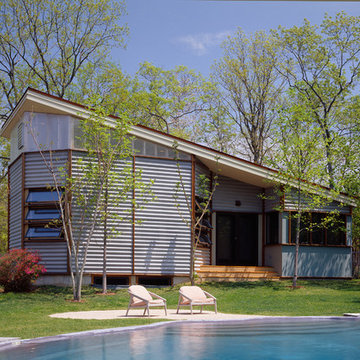
Embraced by the South Hampton woods in upstate New York, this residence - in harmony with two art studios - shelters a peaceful landscaped clearing anchored by a sculpted pool. A regulated patchwork of building materials create surface textures and patterns that flow around corners, connect the ground to the sky, and map through to interior spaces.
Integration of alternative and sustainable materials include SIPs, geothermal energy heat sourcing, and a photo-voltaic array. This comfortably eclectic retreat contemplates resourceful living at a hyper-creative level.
Photos by: Brian Vandenbrink
Facciate di case industriali verdi
5
