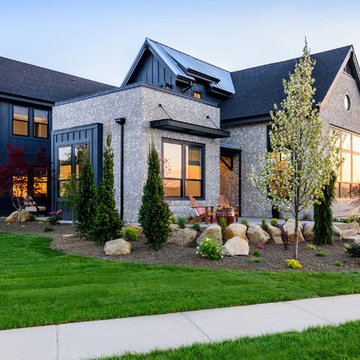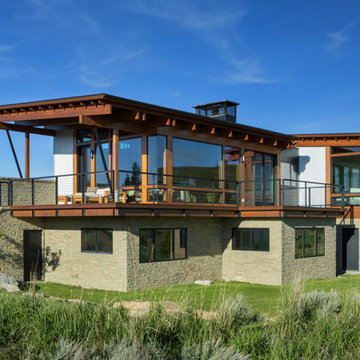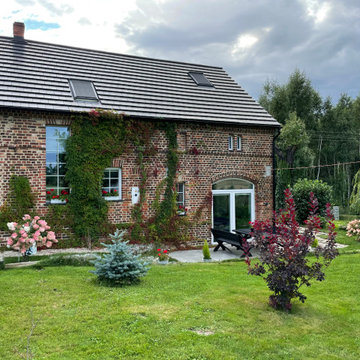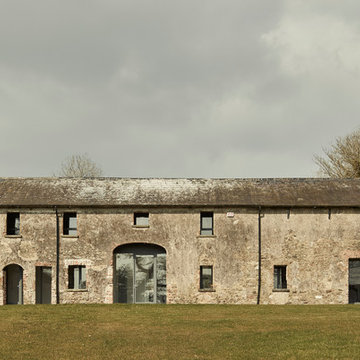Facciate di case industriali verdi
Filtra anche per:
Budget
Ordina per:Popolari oggi
61 - 80 di 816 foto
1 di 3
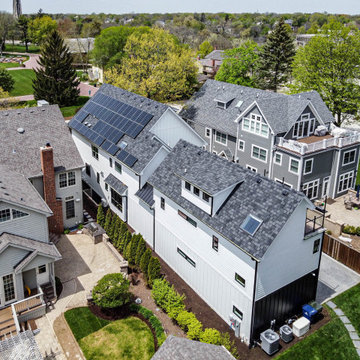
Foto della villa grande bianca industriale a tre piani con rivestimento con lastre in cemento e copertura a scandole
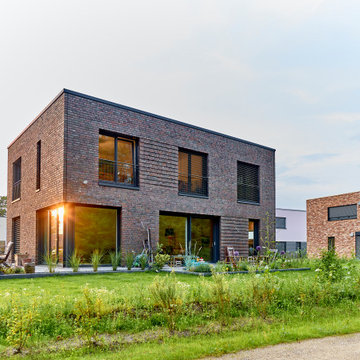
Ispirazione per la villa industriale a due piani di medie dimensioni con rivestimento in mattoni e tetto piano

View of the renovated warehouse building from the street.
Christian Sauer Images
Idee per la facciata di un appartamento industriale a due piani con rivestimento in mattoni e tetto piano
Idee per la facciata di un appartamento industriale a due piani con rivestimento in mattoni e tetto piano
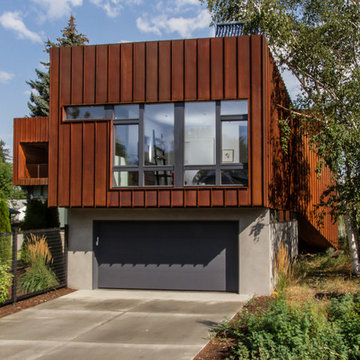
Photos by Steven Begleiter
Ispirazione per la facciata di una casa industriale
Ispirazione per la facciata di una casa industriale
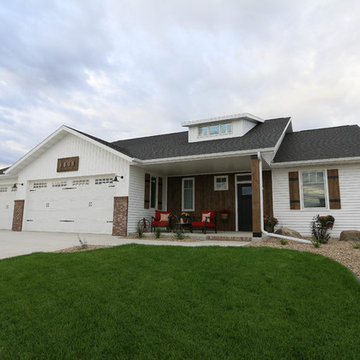
Vance Vetter Homes
Immagine della facciata di una casa bianca industriale a un piano di medie dimensioni con rivestimento in vinile e tetto a capanna
Immagine della facciata di una casa bianca industriale a un piano di medie dimensioni con rivestimento in vinile e tetto a capanna
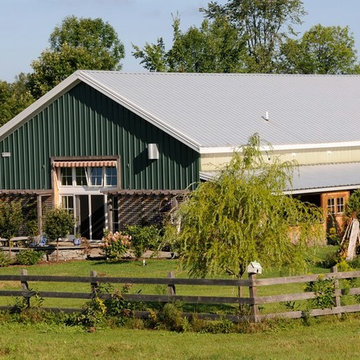
Immagine della facciata di una casa grande verde industriale con tetto a capanna
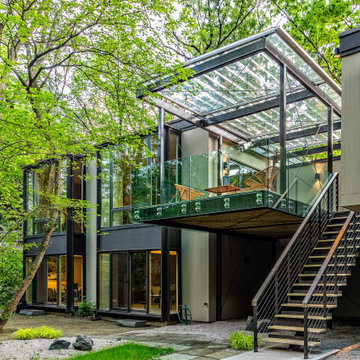
The boxy forms of the existing exterior are balanced with the new deck extension. Builder: Meadowlark Design+Build. Architecture: PLY+. Photography: Sean Carter
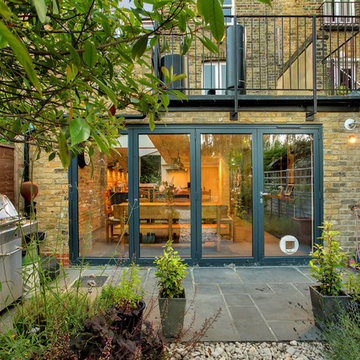
Fine House Photography
Ispirazione per la facciata di una casa a schiera marrone industriale a tre piani di medie dimensioni con rivestimento in mattoni, tetto a capanna e copertura in tegole
Ispirazione per la facciata di una casa a schiera marrone industriale a tre piani di medie dimensioni con rivestimento in mattoni, tetto a capanna e copertura in tegole
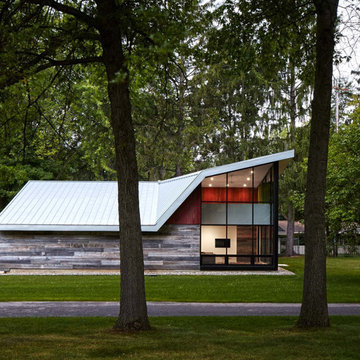
Idee per la facciata di una casa industriale a un piano di medie dimensioni con rivestimenti misti e copertura in metallo o lamiera
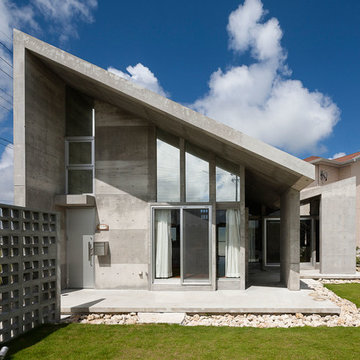
Foto della facciata di una casa grigia industriale a due piani con rivestimento in cemento
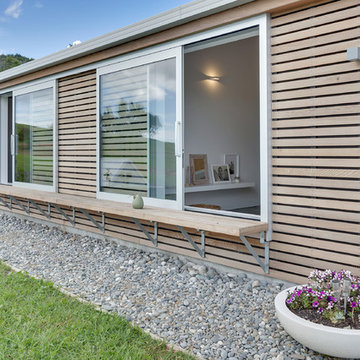
Idee per la villa grande marrone industriale a un piano con rivestimento in legno, tetto a capanna e copertura in tegole
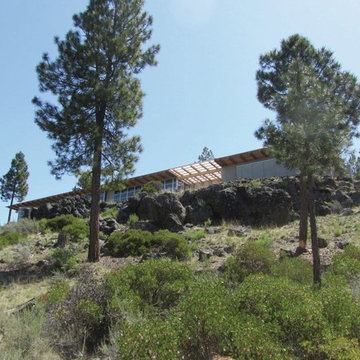
The owners desired a modest home that would enable them to experience the dual natures of the outdoors: intimate forest and sweeping views. The use of economical, pre-fabricated materials was seen as an opportunity to develop an expressive architecture.
The house is organized on a four-foot module, establishing a delicate rigor for the building and maximizing the use of pre-manufactured materials. A series of open web trusses are combined with dimensional wood framing to form broad overhangs. Plywood sheets spanning between the trusses are left exposed at the eaves. An insulated aluminum window system is attached to exposed laminated wood columns, creating an expansive yet economical wall of glass in the living spaces with mountain views. On the opposite side, support spaces and a children’s desk are located along the hallway.
A bridge clad in green fiber cement panels marks the entry. Visible through the front door is an angled yellow wall that opens to a protected outdoor space between the garage and living spaces, offering the first views of the mountain peaks. Living and sleeping spaces are arranged in a line, with a circulation corridor to the east.
The exterior is clad in pre-finished fiber cement panels that match the horizontal spacing of the window mullions, accentuating the linear nature of the structure. Two boxes clad in corrugated metal punctuate the east elevation. At the north end of the house, a deck extends into the landscape, providing a quiet place to enjoy the view.
Images by Nic LeHoux Photography
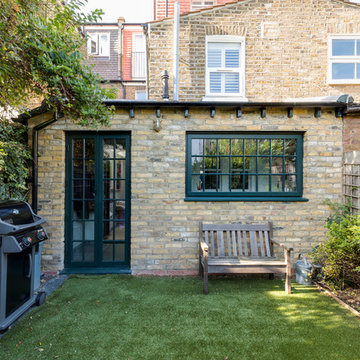
Gorgeously small rear extension to house artists den with pitched roof and bespoke hardwood industrial style window and french doors.
Internally finished with natural stone flooring, painted brick walls, industrial style wash basin, desk, shelves and sash windows to kitchen area.
Chris Snook
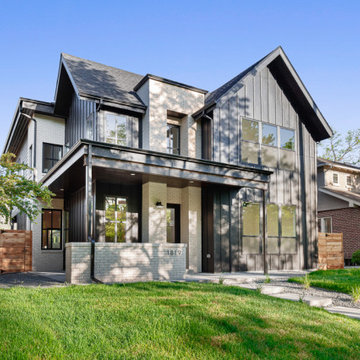
Foto della villa nera industriale a due piani con rivestimento in mattoni, tetto nero e pannelli e listelle di legno
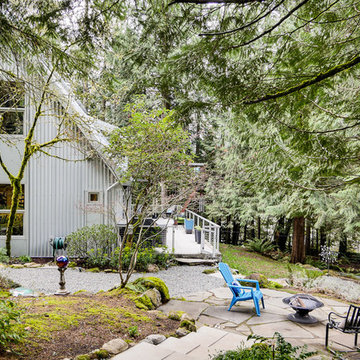
A dramatic chalet made of steel and glass. Designed by Sandler-Kilburn Architects, it is awe inspiring in its exquisitely modern reincarnation. Custom walnut cabinets frame the kitchen, a Tulikivi soapstone fireplace separates the space, a stainless steel Japanese soaking tub anchors the master suite. For the car aficionado or artist, the steel and glass garage is a delight and has a separate meter for gas and water. Set on just over an acre of natural wooded beauty adjacent to Mirrormont.
Fred Uekert-FJU Photo
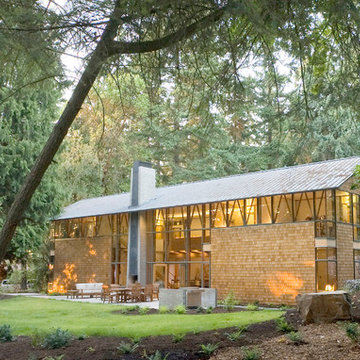
Art Grice
Esempio della villa grande marrone industriale a due piani con rivestimento in vetro, tetto a capanna e copertura in metallo o lamiera
Esempio della villa grande marrone industriale a due piani con rivestimento in vetro, tetto a capanna e copertura in metallo o lamiera
Facciate di case industriali verdi
4
