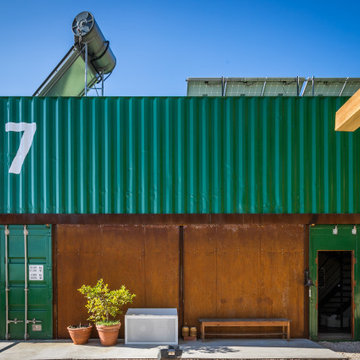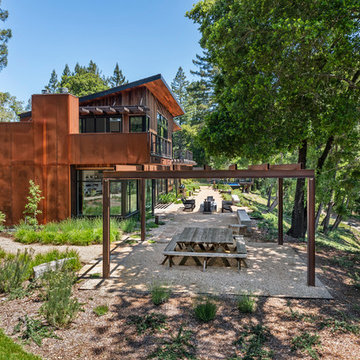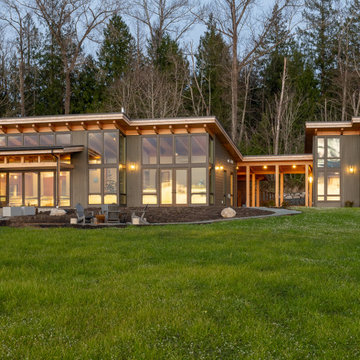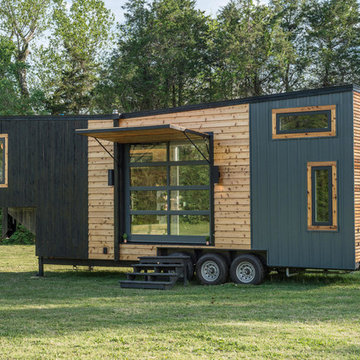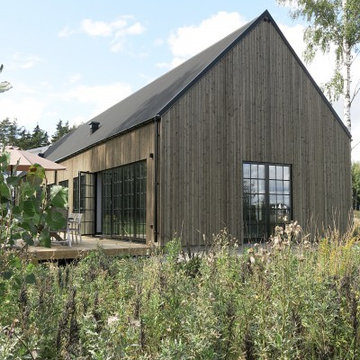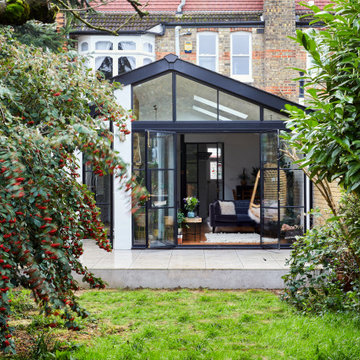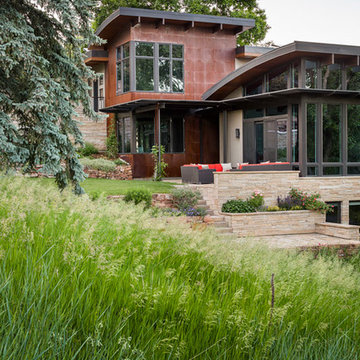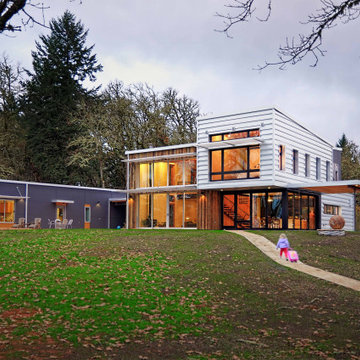Facciate di case industriali verdi
Filtra anche per:
Budget
Ordina per:Popolari oggi
41 - 60 di 820 foto
1 di 3

Who lives there: Asha Mevlana and her Havanese dog named Bali
Location: Fayetteville, Arkansas
Size: Main house (400 sq ft), Trailer (160 sq ft.), 1 loft bedroom, 1 bath
What sets your home apart: The home was designed specifically for my lifestyle.
My inspiration: After reading the book, "The Life Changing Magic of Tidying," I got inspired to just live with things that bring me joy which meant scaling down on everything and getting rid of most of my possessions and all of the things that I had accumulated over the years. I also travel quite a bit and wanted to live with just what I needed.
About the house: The L-shaped house consists of two separate structures joined by a deck. The main house (400 sq ft), which rests on a solid foundation, features the kitchen, living room, bathroom and loft bedroom. To make the small area feel more spacious, it was designed with high ceilings, windows and two custom garage doors to let in more light. The L-shape of the deck mirrors the house and allows for the two separate structures to blend seamlessly together. The smaller "amplified" structure (160 sq ft) is built on wheels to allow for touring and transportation. This studio is soundproof using recycled denim, and acts as a recording studio/guest bedroom/practice area. But it doesn't just look like an amp, it actually is one -- just plug in your instrument and sound comes through the front marine speakers onto the expansive deck designed for concerts.
My favorite part of the home is the large kitchen and the expansive deck that makes the home feel even bigger. The deck also acts as a way to bring the community together where local musicians perform. I love having a the amp trailer as a separate space to practice music. But I especially love all the light with windows and garage doors throughout.
Design team: Brian Crabb (designer), Zack Giffin (builder, custom furniture) Vickery Construction (builder) 3 Volve Construction (builder)
Design dilemmas: Because the city wasn’t used to having tiny houses there were certain rules that didn’t quite make sense for a tiny house. I wasn’t allowed to have stairs leading up to the loft, only ladders were allowed. Since it was built, the city is beginning to revisit some of the old rules and hopefully things will be changing.
Photo cred: Don Shreve
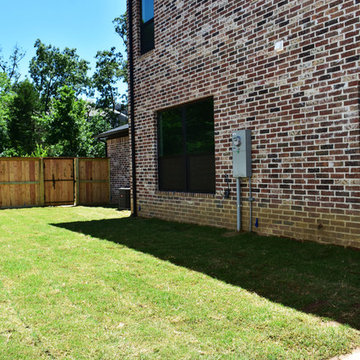
Side yard for Lot 23 Forest Hills in Fayetteville AR
Ispirazione per la facciata di una casa a schiera piccola rossa industriale a due piani con rivestimento in mattoni, tetto a capanna e copertura a scandole
Ispirazione per la facciata di una casa a schiera piccola rossa industriale a due piani con rivestimento in mattoni, tetto a capanna e copertura a scandole
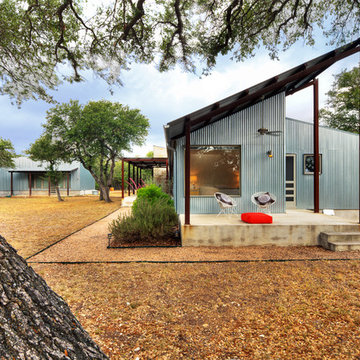
Photo by. Jonathan Jackson
Immagine della casa con tetto a falda unica industriale con rivestimento in metallo
Immagine della casa con tetto a falda unica industriale con rivestimento in metallo

Idee per la facciata di una casa piccola multicolore industriale a due piani con rivestimento in metallo, tetto a capanna e copertura in metallo o lamiera
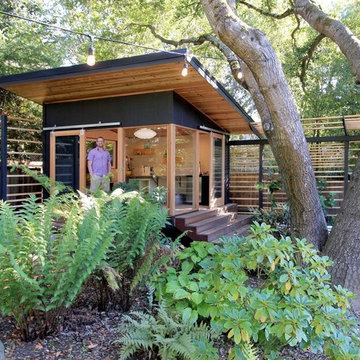
Redwood Builders had the pleasure of working with leading SF based architects Seth and Melissa Hanley of Design Blitz to create a sleek and modern backyard "Shudio" structure. Located in their backyard in Sebastopol, the Shudio replaced a falling-down potting shed and brings the best of his-and-hers space planning: a painting studio for her and a beer brewing shed for him. During their frequent backyard parties (which often host more than 90 guests) the Shudio transforms into a bar with easy through traffic and a built in keg-orator. The finishes are simple with the primary surface being charcoal painted T111 with accents of western red cedar and a white washed ash plywood interior. The sliding barn doors and trim are constructed of California redwood. The trellis with its varied pattern creates a shadow pattern that changes throughout the day. The trellis helps to enclose the informal patio (decomposed granite) and provide privacy from neighboring properties. Existing mature rhododendrons were prioritized in the design and protected in place where possible.
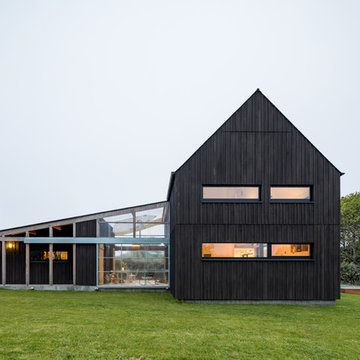
Photographe : Olivier Martin Gambier
Foto della villa nera industriale a due piani di medie dimensioni con tetto a capanna
Foto della villa nera industriale a due piani di medie dimensioni con tetto a capanna
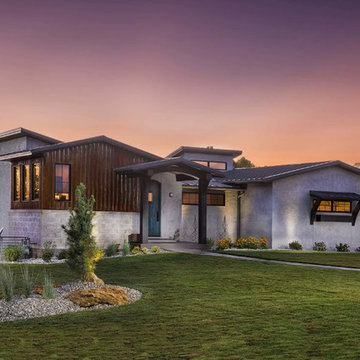
Idee per la facciata di una casa bianca industriale a un piano di medie dimensioni con rivestimento in stucco e tetto a capanna
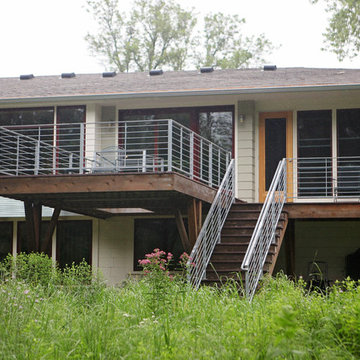
Studio Laguna Photography
Esempio della facciata di una casa grigia industriale a due piani di medie dimensioni con rivestimenti misti e falda a timpano
Esempio della facciata di una casa grigia industriale a due piani di medie dimensioni con rivestimenti misti e falda a timpano
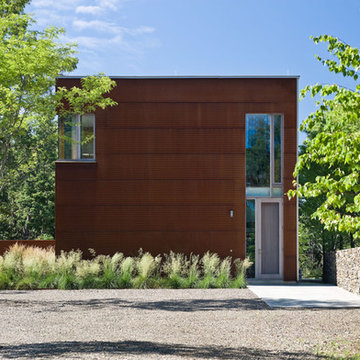
Westphalen Photography
Foto della facciata di una casa fienile ristrutturato industriale a due piani di medie dimensioni con rivestimento in metallo e tetto piano
Foto della facciata di una casa fienile ristrutturato industriale a due piani di medie dimensioni con rivestimento in metallo e tetto piano
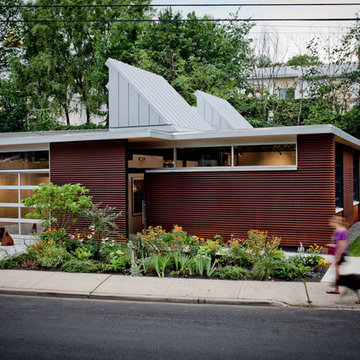
Photography by Francois Dischinger
Immagine della facciata di una casa industriale a un piano con rivestimento in metallo
Immagine della facciata di una casa industriale a un piano con rivestimento in metallo
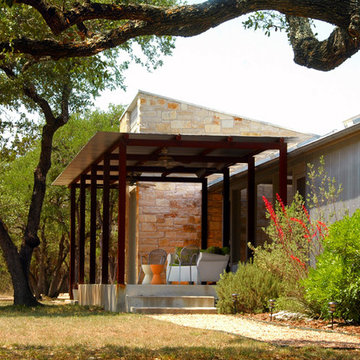
Photo by. Roger Williams, AIA
Esempio della facciata di una casa industriale con rivestimento in metallo
Esempio della facciata di una casa industriale con rivestimento in metallo
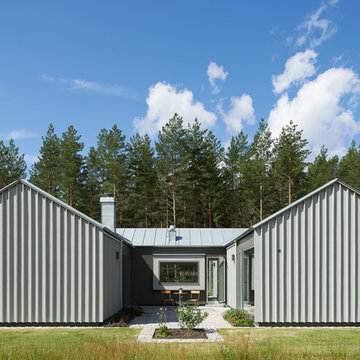
Åke E:son Lindman
Esempio della facciata di una casa ampia grigia industriale a due piani con rivestimento in metallo e tetto a capanna
Esempio della facciata di una casa ampia grigia industriale a due piani con rivestimento in metallo e tetto a capanna
Facciate di case industriali verdi
3
