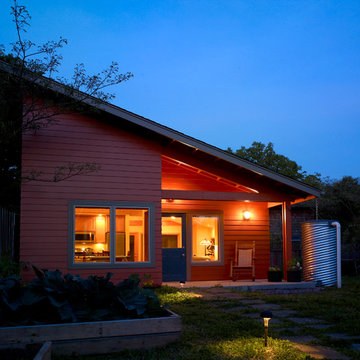Facciate di case contemporanee
Filtra anche per:
Budget
Ordina per:Popolari oggi
101 - 120 di 392 foto
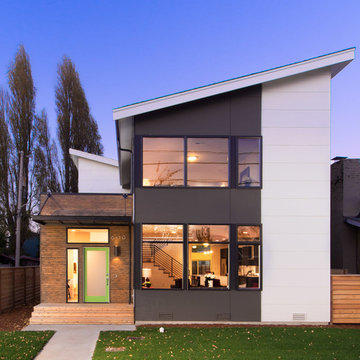
Photos by Matthew Gallant Photography
Ispirazione per la casa con tetto a falda unica contemporaneo a due piani con rivestimenti misti
Ispirazione per la casa con tetto a falda unica contemporaneo a due piani con rivestimenti misti

Eric Rorer Photographer
Ispirazione per la facciata di una casa grigia contemporanea a due piani di medie dimensioni con rivestimento con lastre in cemento e copertura a scandole
Ispirazione per la facciata di una casa grigia contemporanea a due piani di medie dimensioni con rivestimento con lastre in cemento e copertura a scandole
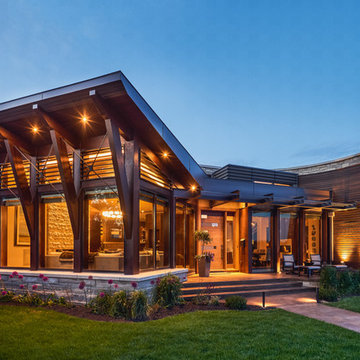
Immagine della facciata di una casa marrone contemporanea a un piano con rivestimenti misti
Trova il professionista locale adatto per il tuo progetto
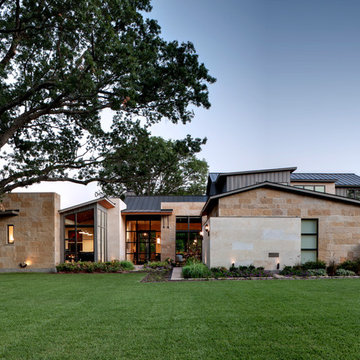
Nestled in a narrow lot, the house structures move lengthwise throughout the site to allow for various dynamic gathering areas. Tactile limestone, organic shell stone, vertical standing seam wall panels, and warm cedar siding create the perfect materials palette for this urban infill home.
Photo Credit: Charles Davis Smith
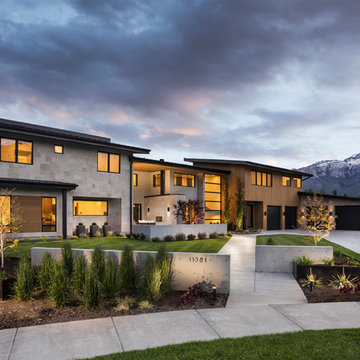
Joshua Caldwell
Idee per la facciata di una casa ampia beige contemporanea a due piani con rivestimenti misti
Idee per la facciata di una casa ampia beige contemporanea a due piani con rivestimenti misti
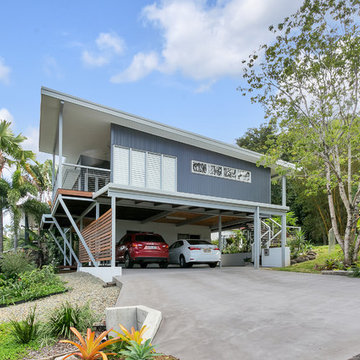
Immagine della facciata di una casa grigia contemporanea a due piani con rivestimenti misti
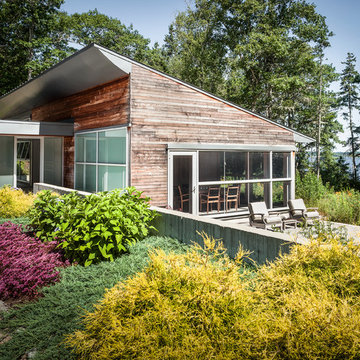
Trent Bell
Idee per la facciata di una casa contemporanea con rivestimento in legno
Idee per la facciata di una casa contemporanea con rivestimento in legno
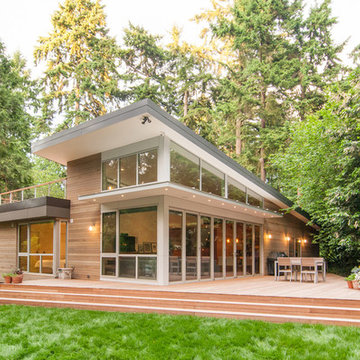
Photography by BUILD LLC
Esempio della casa con tetto a falda unica contemporaneo con rivestimento in legno
Esempio della casa con tetto a falda unica contemporaneo con rivestimento in legno
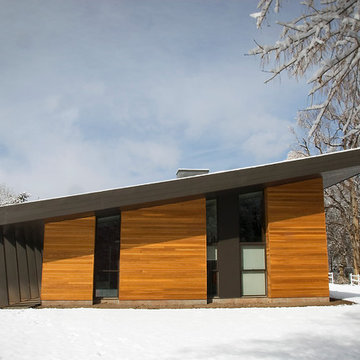
Imbue Design
Foto della casa con tetto a falda unica contemporaneo con rivestimento in legno
Foto della casa con tetto a falda unica contemporaneo con rivestimento in legno
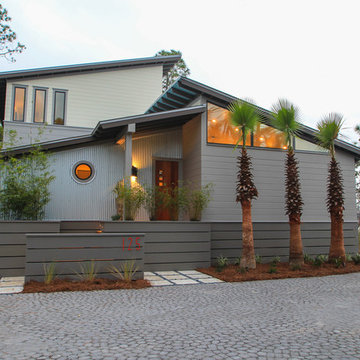
Craig Baranowski
Idee per la casa con tetto a falda unica grigio contemporaneo a due piani con rivestimenti misti
Idee per la casa con tetto a falda unica grigio contemporaneo a due piani con rivestimenti misti
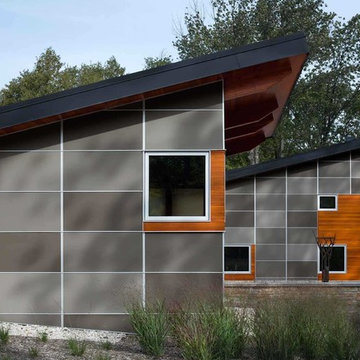
Farshid Assassi
Esempio della casa con tetto a falda unica grande contemporaneo a un piano con rivestimento in legno
Esempio della casa con tetto a falda unica grande contemporaneo a un piano con rivestimento in legno
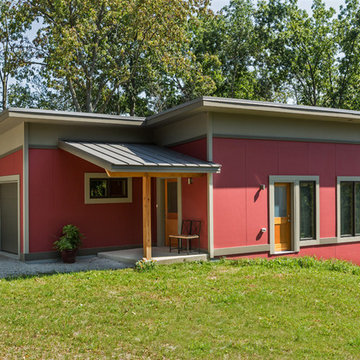
Edmunds Studios Photography.
By design, the entrance of the home is minimized to down play the appearance from the street.
Foto della villa piccola rossa contemporanea a due piani con rivestimento con lastre in cemento e tetto piano
Foto della villa piccola rossa contemporanea a due piani con rivestimento con lastre in cemento e tetto piano
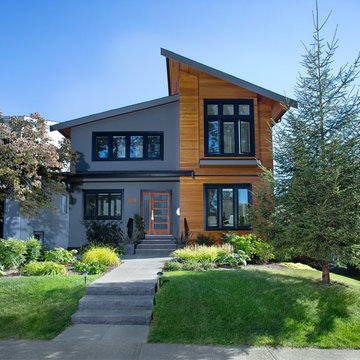
Reconfiguration of floor plan adds music room, library room, wine cellar and additional bedrooms for hobbies, work and guests, respectively.
Ovation Award Finalist: Best Renovation: 250K - 499K
Photos by Ema Peter
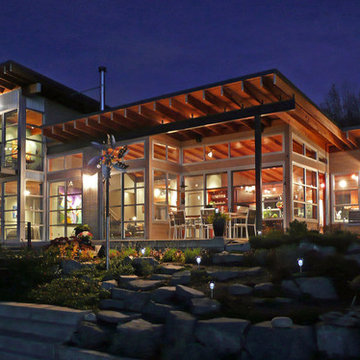
Esempio della casa con tetto a falda unica contemporaneo con rivestimento in metallo
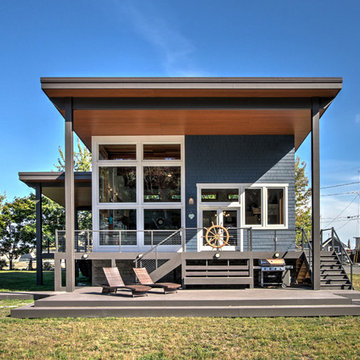
Focus Photography NW
Foto della facciata di una casa piccola blu contemporanea a un piano con rivestimento con lastre in cemento e copertura in metallo o lamiera
Foto della facciata di una casa piccola blu contemporanea a un piano con rivestimento con lastre in cemento e copertura in metallo o lamiera
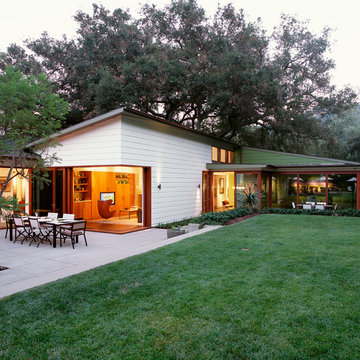
Esempio della casa con tetto a falda unica contemporaneo a un piano con rivestimento in legno
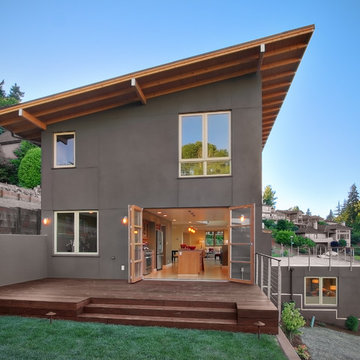
Idee per la casa con tetto a falda unica contemporaneo a tre piani con terreno in pendenza
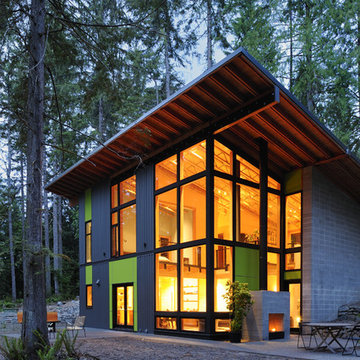
This highly sustainable house reflects it's owners love of the outdoors. Some of the lumber for the project was harvested and milled on the site. Photo by Will Austin
Facciate di case contemporanee
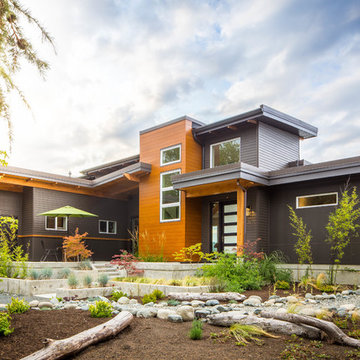
A peek-a-boo view that shows the front of the house leading toward the ocean that the home faces. The mixed exterior materials allow for unique features such as wood soffits and exterior timbers to blend perfectly with the dark grey.
6
