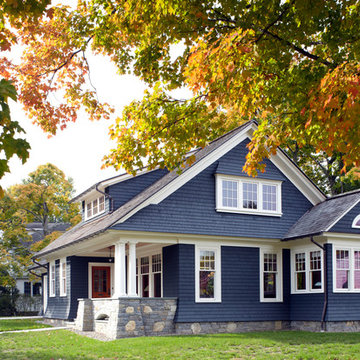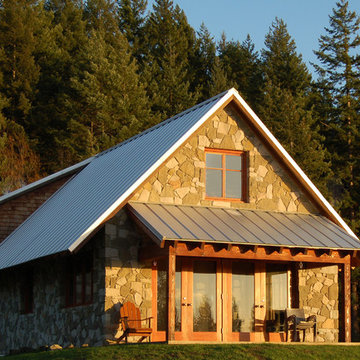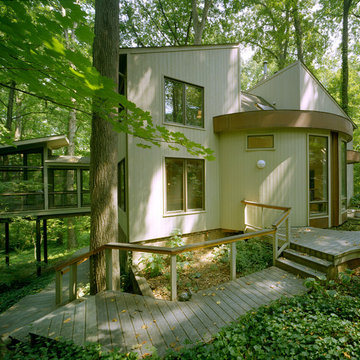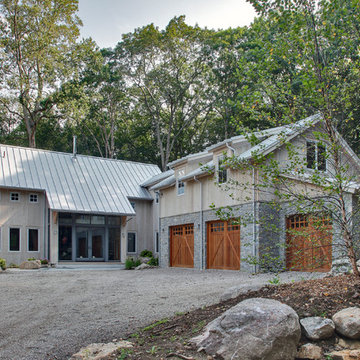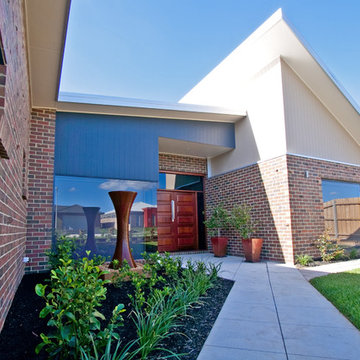Facciate di case classiche
Ordina per:Popolari oggi
1 - 17 di 17 foto

renovation and addition / builder - EODC, LLC.
Esempio della villa grigia classica a tre piani di medie dimensioni con rivestimento in legno e copertura a scandole
Esempio della villa grigia classica a tre piani di medie dimensioni con rivestimento in legno e copertura a scandole
Trova il professionista locale adatto per il tuo progetto
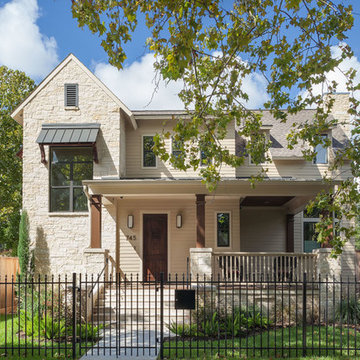
photography by Benjamin Hill Photography
Immagine della facciata di una casa beige classica a due piani con rivestimenti misti, tetto a capanna e abbinamento di colori
Immagine della facciata di una casa beige classica a due piani con rivestimenti misti, tetto a capanna e abbinamento di colori
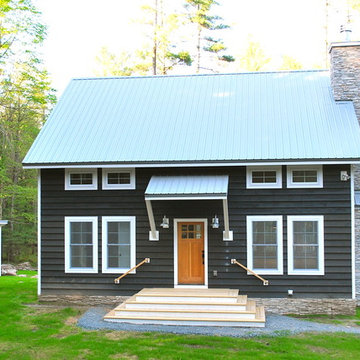
Barn 5 Exterior
photo by Charles Petersheim
Ispirazione per la facciata di una casa piccola marrone classica
Ispirazione per la facciata di una casa piccola marrone classica
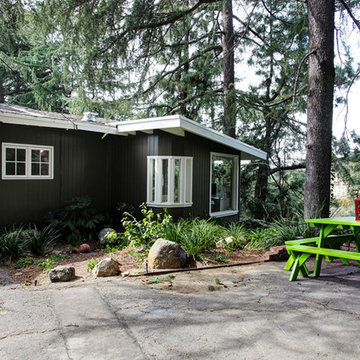
Photos by Stephanie Wiley Photography
Foto della facciata di una casa classica con rivestimento in legno
Foto della facciata di una casa classica con rivestimento in legno
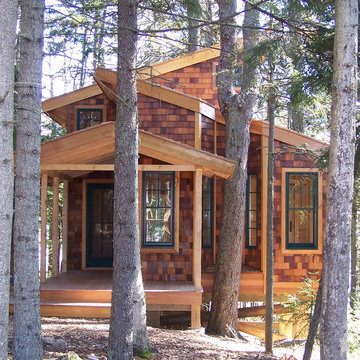
The treehouse was too big for the existing trees on the property so it was placed at the edge of a precipice so that you feel like you are in the trees from inside

Surrounded by permanently protected open space in the historic winemaking area of the South Livermore Valley, this house presents a weathered wood barn to the road, and has metal-clad sheds behind. The design process was driven by the metaphor of an old farmhouse that had been incrementally added to over the years. The spaces open to expansive views of vineyards and unspoiled hills.
Erick Mikiten, AIA
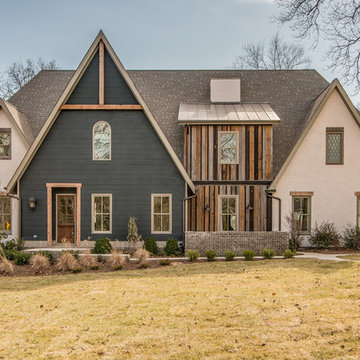
Tudor inspired, reclaimed barn wood. Designed by Ryan Miller of Millworks Designs and staged by Fresh Perspectives.
Foto della facciata di una casa classica a due piani con rivestimenti misti
Foto della facciata di una casa classica a due piani con rivestimenti misti
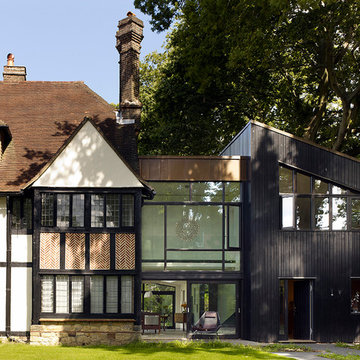
The extension of this handsome Edwardian House, located in the Royal Tunbridge Wells Boyne Park Conservation Area, includes a large open-plan kitchen and living area overlooking the garden, a new utility area and a new master bedroom. This is combined with a general program of refurbishment and re-configuration throughout.
With the extension acting as a modern services ‘plug-in’ for the house, the sustainable credentials of the property are improved by increasing the distribution of natural light, upgrading the fabric of the building and providing a completely new heating and services strategy.
This project was shortlisted for an RIBA award in 2014.
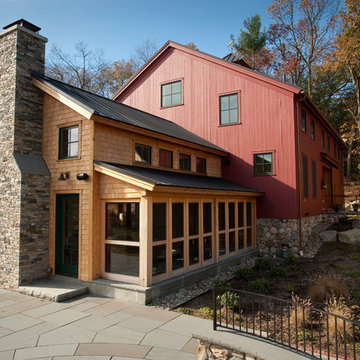
We built a new barn in suburban Boston that contains a half-court basketball court, and a great room or family room with a fieldstone fireplace, Nanawalls, and exposed timber frame. This project was a collaboration with Bensonwood timberframers.
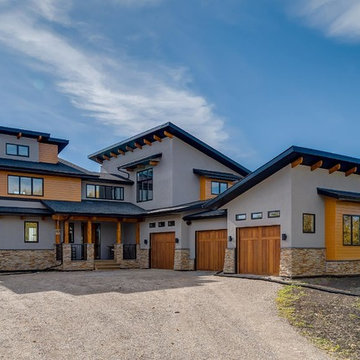
West Coast Modern Exterior with a Triple Car Side Drive Garage
Foto della facciata di una casa grigia classica a due piani con rivestimento in stucco e copertura a scandole
Foto della facciata di una casa grigia classica a due piani con rivestimento in stucco e copertura a scandole
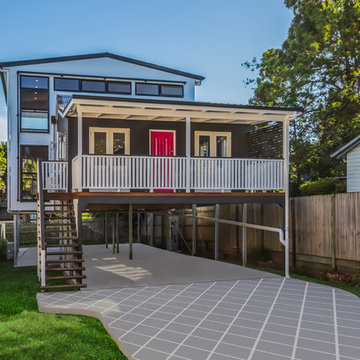
Immagine della villa grande grigia classica a due piani con rivestimenti misti, tetto a capanna e copertura in metallo o lamiera
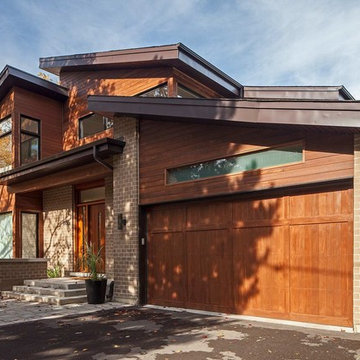
Peter A. Sellar
Esempio della facciata di una casa classica con rivestimento in legno
Esempio della facciata di una casa classica con rivestimento in legno
Facciate di case classiche
1
