Facciate di case contemporanee
Filtra anche per:
Budget
Ordina per:Popolari oggi
21 - 40 di 394 foto
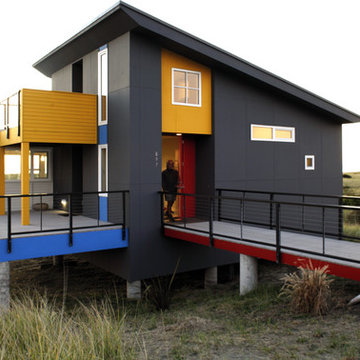
The endless beach bordering the Pacific Ocean is strikingly sparse yet beautiful with gently sloping hills and yellow flowers moving with the wind.
Idee per la casa con tetto a falda unica piccolo contemporaneo a un piano
Idee per la casa con tetto a falda unica piccolo contemporaneo a un piano
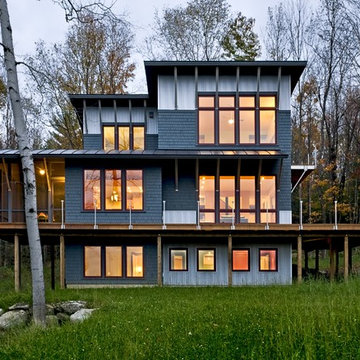
Rob Karosis Photography
www.robkarosis.com
Immagine della facciata di una casa contemporanea con rivestimento in metallo
Immagine della facciata di una casa contemporanea con rivestimento in metallo
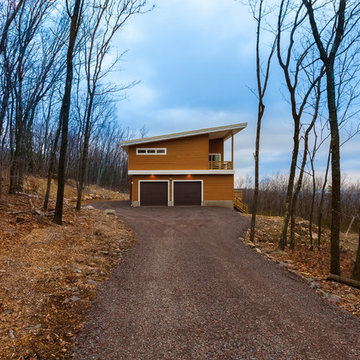
Foto della facciata di una casa arancione contemporanea a due piani di medie dimensioni con rivestimento in legno
Trova il professionista locale adatto per il tuo progetto
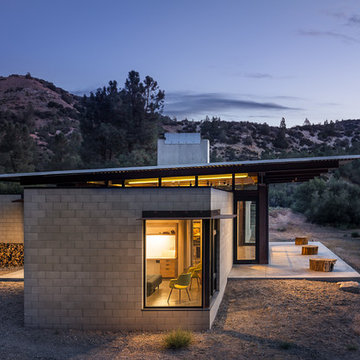
Gabe Border
Immagine della facciata di una casa grigia contemporanea a un piano con copertura in metallo o lamiera
Immagine della facciata di una casa grigia contemporanea a un piano con copertura in metallo o lamiera
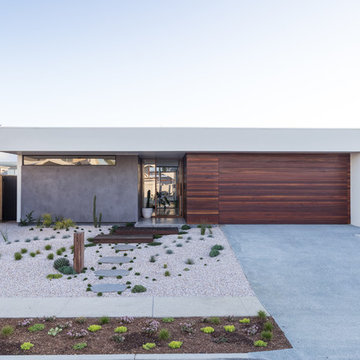
Tim Casagrande
Idee per la facciata di una casa bianca contemporanea a un piano con rivestimenti misti
Idee per la facciata di una casa bianca contemporanea a un piano con rivestimenti misti
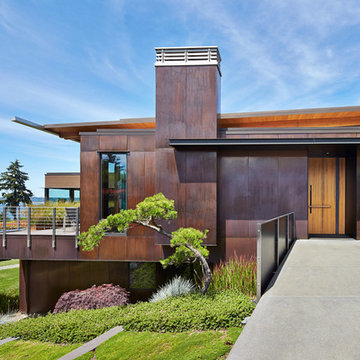
Photo credit: Benjamin Benschneider
Foto della casa con tetto a falda unica marrone contemporaneo a due piani di medie dimensioni con rivestimento in metallo
Foto della casa con tetto a falda unica marrone contemporaneo a due piani di medie dimensioni con rivestimento in metallo
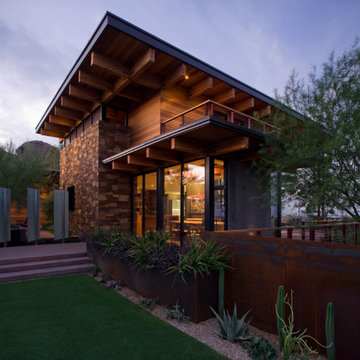
Timmerman Photography
Foto della facciata di una casa grande marrone contemporanea a due piani con rivestimenti misti
Foto della facciata di una casa grande marrone contemporanea a due piani con rivestimenti misti
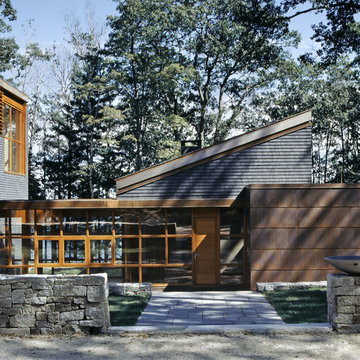
This design for a year-round retirement home addresses all aspects of the site, which resides on the western flank of Blue Hill Bay and has easterly water views framed by a mature forest of oak, birch, and fir. The use of natural materials, featuring wood in all aspects, was an important way to tie the building to its site and its cultural context.
Photo by Rob Karosis
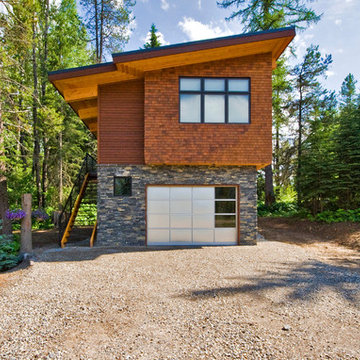
http://www.lipsettphotographygroup.com/
Immagine della casa con tetto a falda unica contemporaneo con rivestimento in legno
Immagine della casa con tetto a falda unica contemporaneo con rivestimento in legno
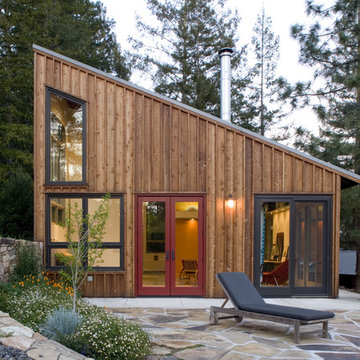
View from Terrace.
Cathy Schwabe Architecture.
Photograph by David Wakely
Idee per la casa con tetto a falda unica contemporaneo con rivestimento in legno e terreno in pendenza
Idee per la casa con tetto a falda unica contemporaneo con rivestimento in legno e terreno in pendenza
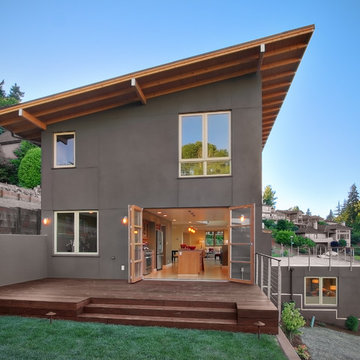
Idee per la casa con tetto a falda unica contemporaneo a tre piani con terreno in pendenza
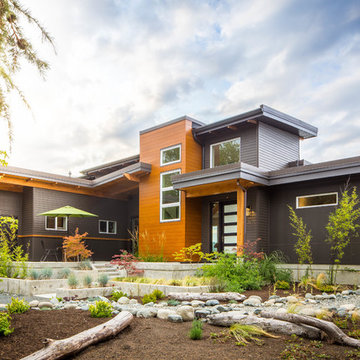
A peek-a-boo view that shows the front of the house leading toward the ocean that the home faces. The mixed exterior materials allow for unique features such as wood soffits and exterior timbers to blend perfectly with the dark grey.
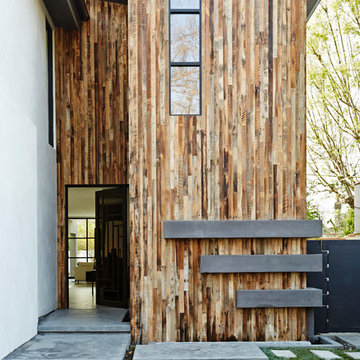
Siding milled from reclaimed barnsiding
Photography Jean Randazzo
Esempio della casa con tetto a falda unica contemporaneo con rivestimenti misti
Esempio della casa con tetto a falda unica contemporaneo con rivestimenti misti

Photos by Bernard Andre
Foto della facciata di una casa marrone contemporanea a due piani di medie dimensioni con rivestimenti misti
Foto della facciata di una casa marrone contemporanea a due piani di medie dimensioni con rivestimenti misti
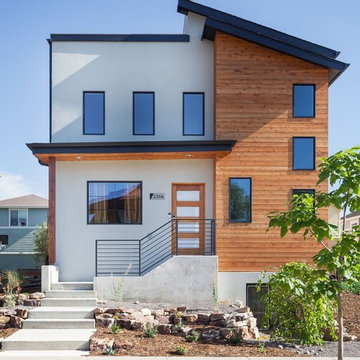
Esempio della villa bianca contemporanea a due piani con rivestimenti misti e tetto piano
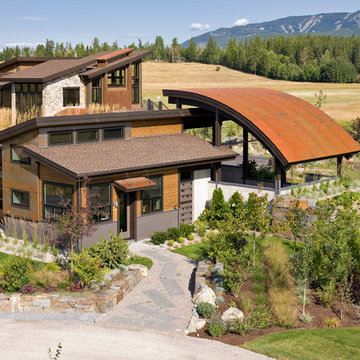
Green Roof and Native Plantings
Foto della villa grande marrone contemporanea a due piani con rivestimenti misti, tetto piano e copertura in metallo o lamiera
Foto della villa grande marrone contemporanea a due piani con rivestimenti misti, tetto piano e copertura in metallo o lamiera

Photo: Narayanan Narayanan, Andrew Petrich
Foto della facciata di una casa contemporanea con rivestimento in legno
Foto della facciata di una casa contemporanea con rivestimento in legno
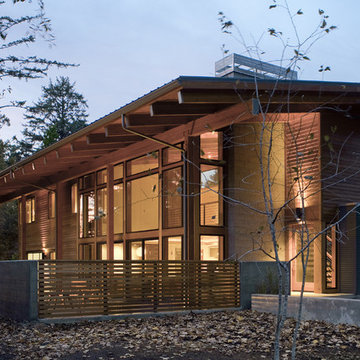
Immagine della facciata di una casa contemporanea a due piani con rivestimento in legno
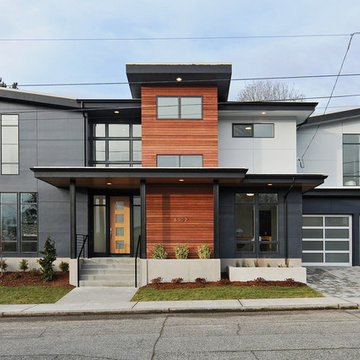
Modern home with two car garage, custom window package and professionally landscaped
Ispirazione per la villa grande grigia contemporanea a due piani con rivestimenti misti e tetto piano
Ispirazione per la villa grande grigia contemporanea a due piani con rivestimenti misti e tetto piano
Facciate di case contemporanee
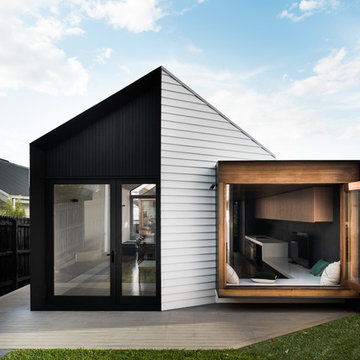
Tom Blanchford
Ispirazione per la facciata di una casa piccola contemporanea
Ispirazione per la facciata di una casa piccola contemporanea
2