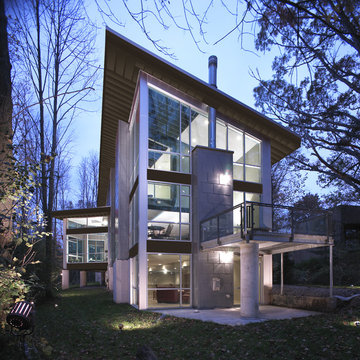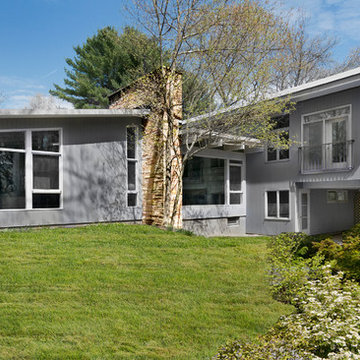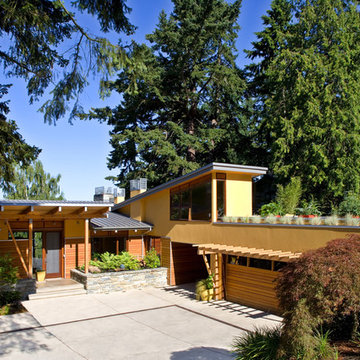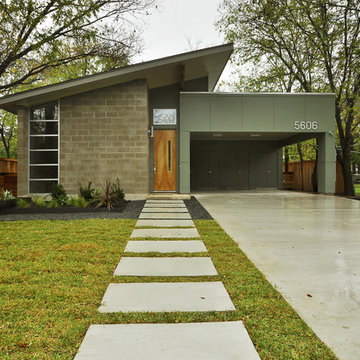Facciate di case moderne
Filtra anche per:
Budget
Ordina per:Popolari oggi
1 - 20 di 71 foto
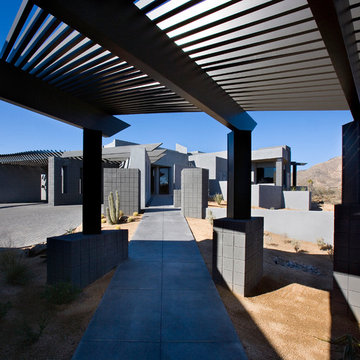
Modern house with drought tolerant landscaping and trellis.
Architect: Urban Design Associates
Builder: RS Homes
Interior Designer: Tamm Jasper Interiors
Photo Credit: Dino Tonn
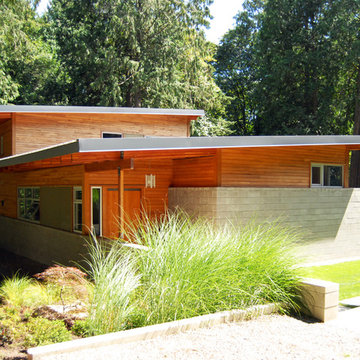
Foto della facciata di una casa moderna con rivestimento in legno e tetto piano
Trova il professionista locale adatto per il tuo progetto
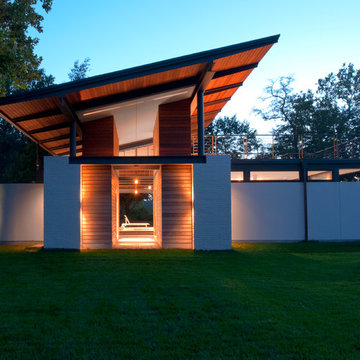
King George, Virginia
General Contractor: Bonitt Builders
Photo: Julia Heine
Immagine della casa con tetto a falda unica moderno a due piani con rivestimenti misti
Immagine della casa con tetto a falda unica moderno a due piani con rivestimenti misti
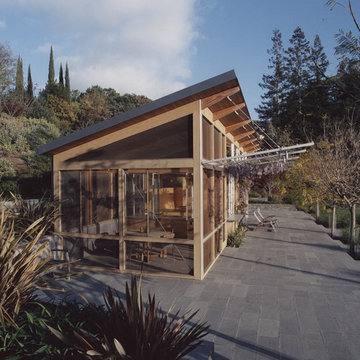
Photo by Todd Hido
Foto della casa con tetto a falda unica piccolo moderno a un piano
Foto della casa con tetto a falda unica piccolo moderno a un piano
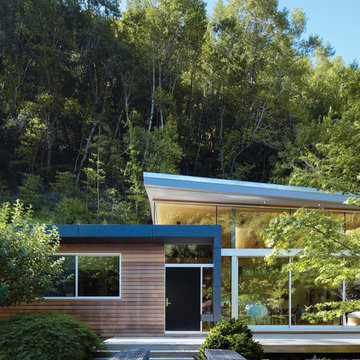
A view of the exterior arrival via a wood bridge over a small stream.
Ispirazione per la casa con tetto a falda unica marrone moderno a un piano di medie dimensioni con rivestimento in legno
Ispirazione per la casa con tetto a falda unica marrone moderno a un piano di medie dimensioni con rivestimento in legno
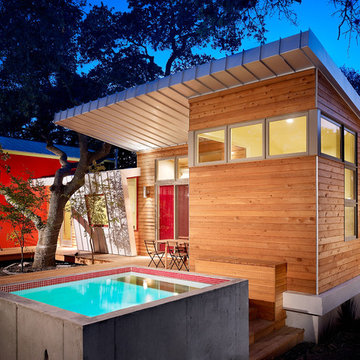
A modest remodel and addition for a couple, a writer and his wife, a professor, this project was phased in two parts to allow for the birth of the couple’s first child. Phase 1 is a standing seam-clad addition to the existing house that juts
out into the rear yard, taking cues from certain trees and landscape features. The remainder of the addition is wrapped in stained cedar siding that flows seamlessly onto the attached deck and surrounds the precast concrete
dipping pool. Paint colors create a lively palette that, even from the street, provides clues of what the backyard holds. Phase two takes continues this bold color palette into the existing house. The kitchen was completely made over, with concrete countertops and floor to ceiling windows looking out to the addition. The existing bedrooms and bathroom were reconfigured to make the spaces more useful.
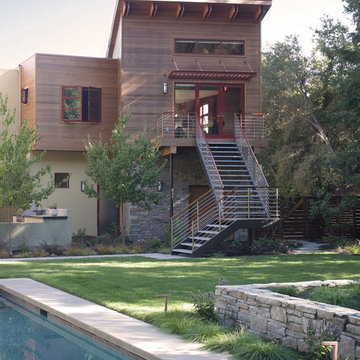
John Sutton Photography
Ispirazione per la facciata di una casa moderna con rivestimento in legno e scale
Ispirazione per la facciata di una casa moderna con rivestimento in legno e scale
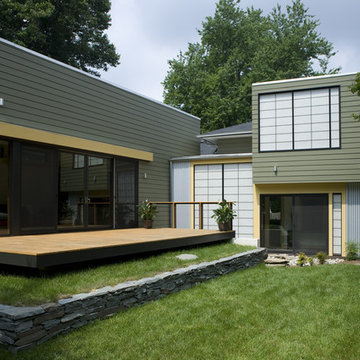
photo credit: Jim Tetro
Esempio della facciata di una casa moderna con rivestimento in legno
Esempio della facciata di una casa moderna con rivestimento in legno
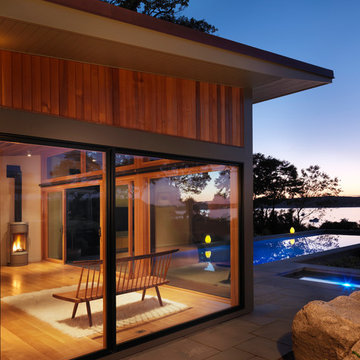
Modern pool and cabana where the granite ledge of Gloucester Harbor meet the manicured grounds of this private residence. The modest-sized building is an overachiever, with its soaring roof and glass walls striking a modern counterpoint to the property’s century-old shingle style home.
Photo by: Nat Rea Photography
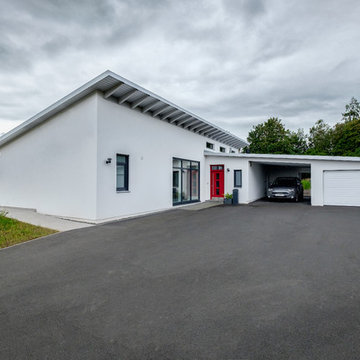
Paul T Cowan
Foto della facciata di una casa bianca moderna a un piano con rivestimento in stucco e copertura in metallo o lamiera
Foto della facciata di una casa bianca moderna a un piano con rivestimento in stucco e copertura in metallo o lamiera
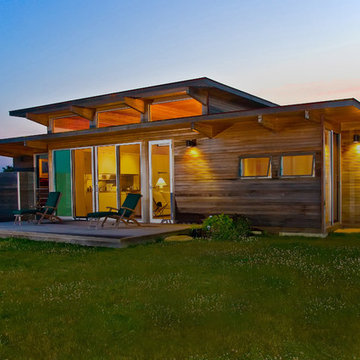
Looking over a field in Chilmark MA, this small home has a Case Study House design influence with commercial components made warm and cozy with wood ceilings and siding. We employed green, high performance building methods to create a cozy, safe home.
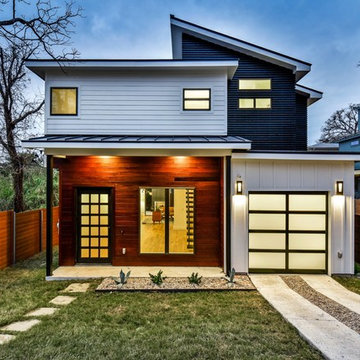
Travis Baker, Twist Tours
Foto della villa multicolore moderna a due piani con rivestimento in legno e copertura in metallo o lamiera
Foto della villa multicolore moderna a due piani con rivestimento in legno e copertura in metallo o lamiera

Photos by Francis and Francis Photography
The Anderson Residence is ‘practically’ a new home in one of Las Vegas midcentury modern neighborhoods McNeil. The house is the current home of Ian Anderson the local Herman Miller dealer and Shanna Anderson of Leeland furniture family. When Ian first introduced CSPA studio to the project it was burned down house. Turns out that the house is a 1960 midcentury modern sister of two homes that was destroyed by arson in a dispute between landlord and tenant. Once inside the burned walls it was quite clear what a wonderful house it once was. Great care was taken to try and restore the house to a similar splendor. The reality is the remodel didn’t involve much of the original house, by the time the fire damage was remediated there wasn’t much left. The renovation includes an additional 1000 SF of office, guest bedroom, laundry, mudroom, guest toilet outdoor shower and a garage. The roof line was raised in order to accommodate a forced air mechanical system, but care was taken to keep the lines long and low (appearing) to match the midcentury modern style.
The House is an H-shape. Typically houses of this time period would have small rooms with long narrow hallways. However in this case with the walls burned out one can see from one side of the house to other creating a huge feeling space. It was decided to totally open the East side of the house and make the kitchen which gently spills into the living room and wood burning fireplace the public side. New windows and a huge 16’ sliding door were added all the way around the courtyard so that one can see out and across into the private side. On the west side of the house the long thin hallway is opened up by the windows to the courtyard and the long wall offers an opportunity for a gallery style art display. The long hallway opens to two bedrooms, shared bathroom and master bedroom. The end of the hallway opens to a casual living room and the swimming pool area.
The house has no formal dining room but a 15’ custom crafted table by Ian’s sculptor father that is an extension of the kitchen island.
The H-shape creates two covered areas, one is the front entry courtyard, fenced in by a Brazilian walnut enclosure and crowned by a steel art installation by Ian’s father. The rear covered courtyard is a breezy spot for chilling out on a hot desert day.
The pool was re-finished and a shallow soaking deck added. A new barbeque and covered patio added. Some of the large plant material was salvaged and nursed back to health and a complete new desert landscape was re-installed to bring the exterior to life.
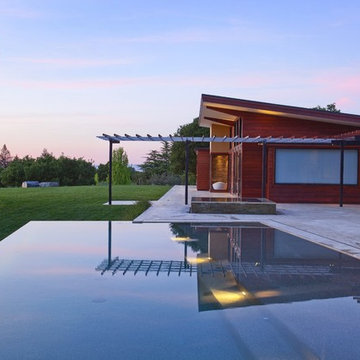
Idee per la casa con tetto a falda unica moderno con rivestimento in legno e terreno in pendenza
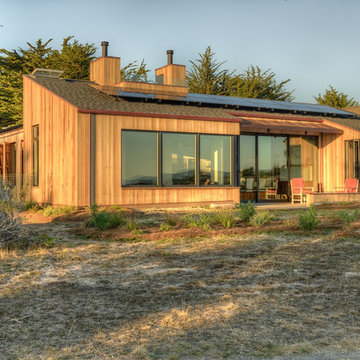
Empire Contracting Inc
707.884.9789
Photos By: Sea Ranch Images
www.searanchimages.com
707.653.6866
Ispirazione per la casa con tetto a falda unica moderno con rivestimento in legno
Ispirazione per la casa con tetto a falda unica moderno con rivestimento in legno
Facciate di case moderne

Reverse Shed Eichler
This project is part tear-down, part remodel. The original L-shaped plan allowed the living/ dining/ kitchen wing to be completely re-built while retaining the shell of the bedroom wing virtually intact. The rebuilt entertainment wing was enlarged 50% and covered with a low-slope reverse-shed roof sloping from eleven to thirteen feet. The shed roof floats on a continuous glass clerestory with eight foot transom. Cantilevered steel frames support wood roof beams with eaves of up to ten feet. An interior glass clerestory separates the kitchen and livingroom for sound control. A wall-to-wall skylight illuminates the north wall of the kitchen/family room. New additions at the back of the house add several “sliding” wall planes, where interior walls continue past full-height windows to the exterior, complimenting the typical Eichler indoor-outdoor ceiling and floor planes. The existing bedroom wing has been re-configured on the interior, changing three small bedrooms into two larger ones, and adding a guest suite in part of the original garage. A previous den addition provided the perfect spot for a large master ensuite bath and walk-in closet. Natural materials predominate, with fir ceilings, limestone veneer fireplace walls, anigre veneer cabinets, fir sliding windows and interior doors, bamboo floors, and concrete patios and walks. Landscape design by Bernard Trainor: www.bernardtrainor.com (see “Concrete Jungle” in April 2014 edition of Dwell magazine). Microsoft Media Center installation of the Year, 2008: www.cybermanor.com/ultimate_install.html (automated shades, radiant heating system, and lights, as well as security & sound).
1
