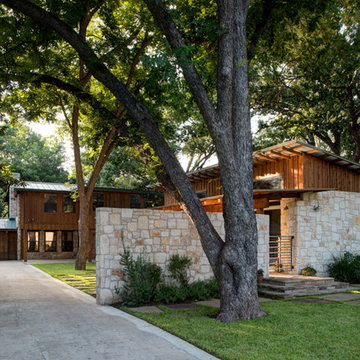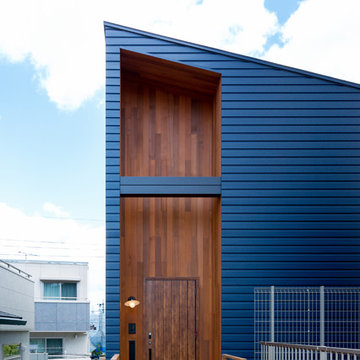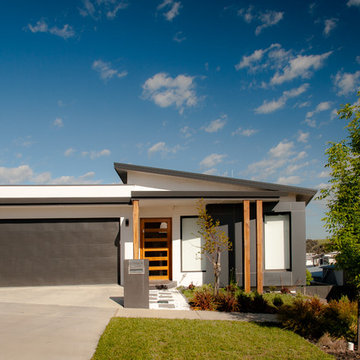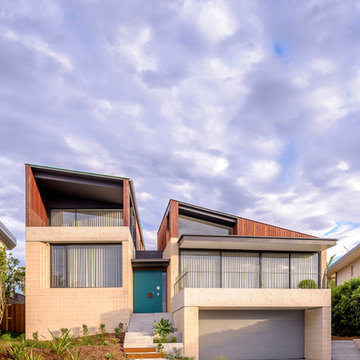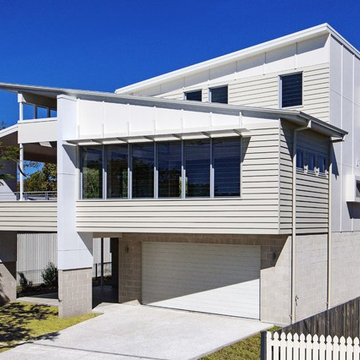Facciate di case contemporanee
Filtra anche per:
Budget
Ordina per:Popolari oggi
161 - 180 di 392 foto
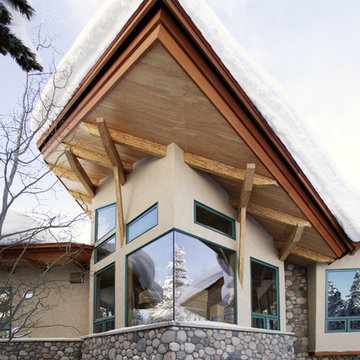
Tim Murphy & Joe Robbins
Esempio della casa con tetto a falda unica contemporaneo con rivestimenti misti
Esempio della casa con tetto a falda unica contemporaneo con rivestimenti misti
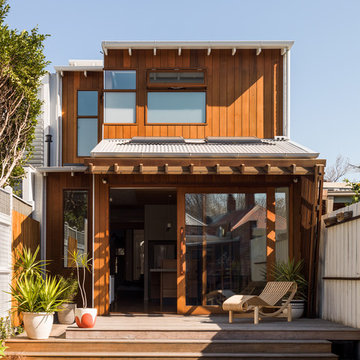
Foto della casa con tetto a falda unica marrone contemporaneo a due piani con rivestimento in legno e copertura in metallo o lamiera
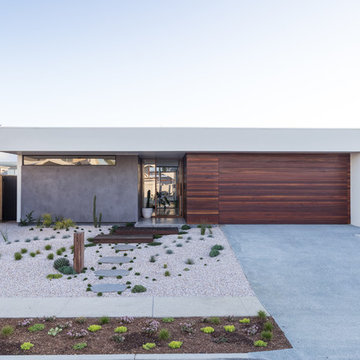
Tim Casagrande
Idee per la facciata di una casa bianca contemporanea a un piano con rivestimenti misti
Idee per la facciata di una casa bianca contemporanea a un piano con rivestimenti misti
Trova il professionista locale adatto per il tuo progetto
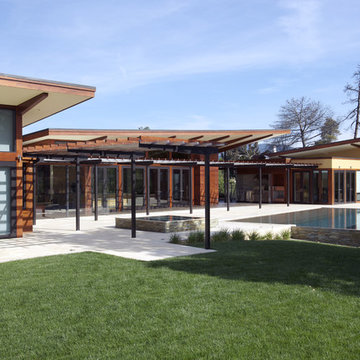
Idee per la casa con tetto a falda unica grande contemporaneo a un piano con rivestimento in legno
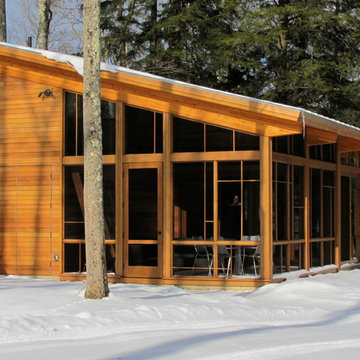
Idee per la casa con tetto a falda unica contemporaneo con rivestimento in legno
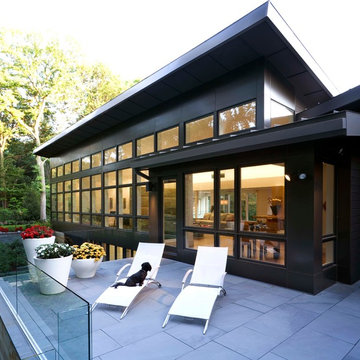
Kevin Bauman
Foto della casa con tetto a falda unica nero contemporaneo a due piani
Foto della casa con tetto a falda unica nero contemporaneo a due piani
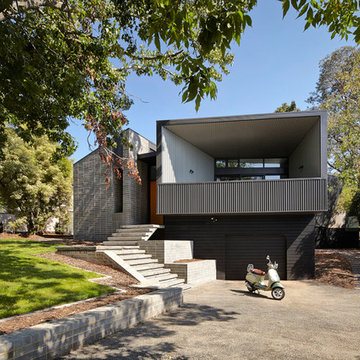
UA Creative
Idee per la facciata di una casa grigia contemporanea a due piani con tetto piano
Idee per la facciata di una casa grigia contemporanea a due piani con tetto piano
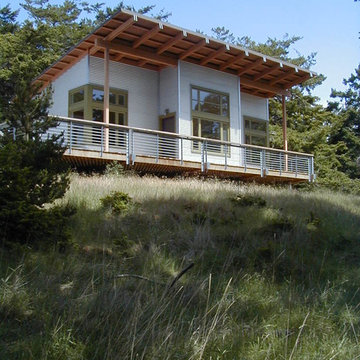
The guest cottage includes a shared bath and storage area with bunk rooms on each side.
photo: Adams Mohler Ghillino
Ispirazione per la casa con tetto a falda unica contemporaneo con rivestimento in metallo e terreno in pendenza
Ispirazione per la casa con tetto a falda unica contemporaneo con rivestimento in metallo e terreno in pendenza
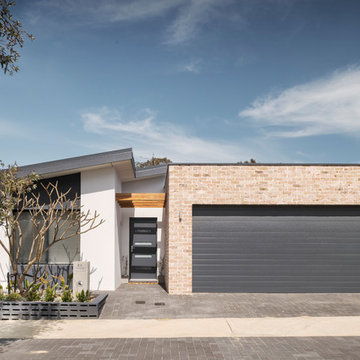
DMAX Photography
Idee per la villa multicolore contemporanea a un piano di medie dimensioni con rivestimento in mattoni, tetto piano e copertura in metallo o lamiera
Idee per la villa multicolore contemporanea a un piano di medie dimensioni con rivestimento in mattoni, tetto piano e copertura in metallo o lamiera
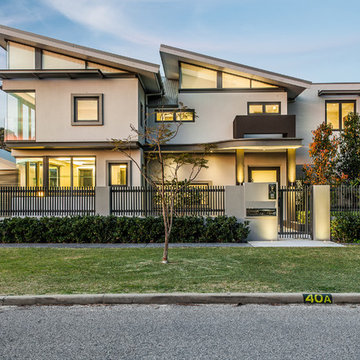
Putra Indrawan
Ispirazione per la casa con tetto a falda unica beige contemporaneo a due piani
Ispirazione per la casa con tetto a falda unica beige contemporaneo a due piani
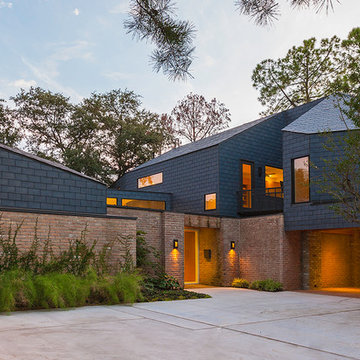
The shingles on the upper part of this home are made of 80% recycled rubber. In renovating this home we strove to be environmentally conscious and respectful of the original architecture.
Photo: Ryan Farnau
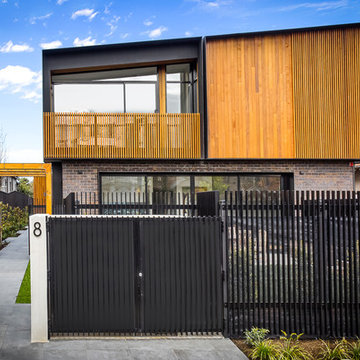
Idee per la facciata di una casa multicolore contemporanea a due piani con rivestimenti misti
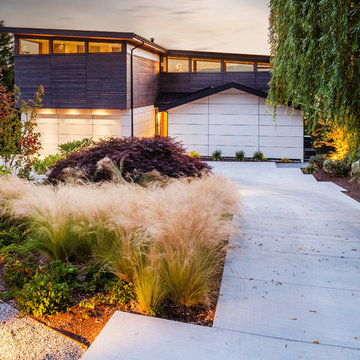
Jay Goodrich
Idee per la casa con tetto a falda unica contemporaneo a due piani con rivestimento in legno
Idee per la casa con tetto a falda unica contemporaneo a due piani con rivestimento in legno
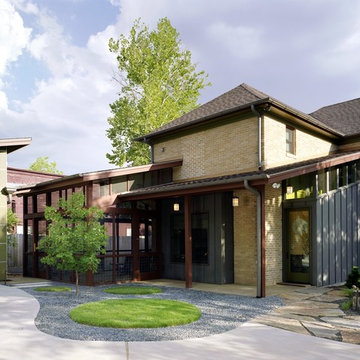
A 1930s vintage duplex located on a prominent corner of Pemberton Heights in historic West Austin was converted into a single-family residence that reflects the owner’s interest in the combined aesthetic of mid-century American and Japanese design. The contemporary elements - a metal clad stair, a garage/workshop and a screened porch - elegantly integrate old and new and artfully accommodate the modern lifestyle of a young family. This house was featured on the AIA Homes Tour. The house includes many
inventive organizational features, including “mission control,” an area by the side entry that includes a message board, compartments for each person’s belongings, and a drawer that contains plugs for phone and other gadget
recharging, conveniently placed out of sight. A stepped storage cabinet, or Japanese tansu cabinet, was built adjacent to the stair leading from the kitchen to the upper floor.
Facciate di case contemporanee
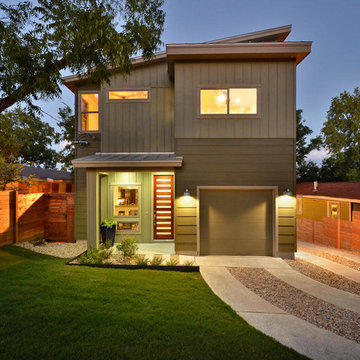
Twist Tours
Immagine della casa con tetto a falda unica grigio contemporaneo a due piani
Immagine della casa con tetto a falda unica grigio contemporaneo a due piani
9
