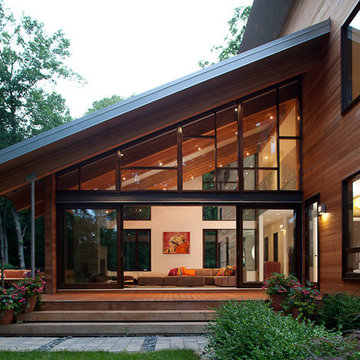Facciate di case contemporanee
Filtra anche per:
Budget
Ordina per:Popolari oggi
1 - 20 di 392 foto

Eric Rorer Photographer
Ispirazione per la facciata di una casa grigia contemporanea a due piani di medie dimensioni con rivestimento con lastre in cemento e copertura a scandole
Ispirazione per la facciata di una casa grigia contemporanea a due piani di medie dimensioni con rivestimento con lastre in cemento e copertura a scandole
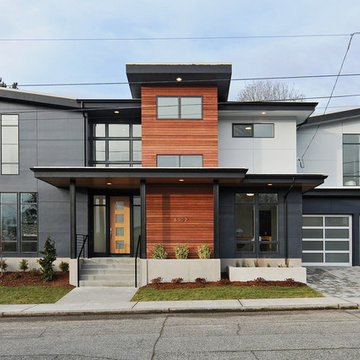
Modern home with two car garage, custom window package and professionally landscaped
Ispirazione per la villa grande grigia contemporanea a due piani con rivestimenti misti e tetto piano
Ispirazione per la villa grande grigia contemporanea a due piani con rivestimenti misti e tetto piano
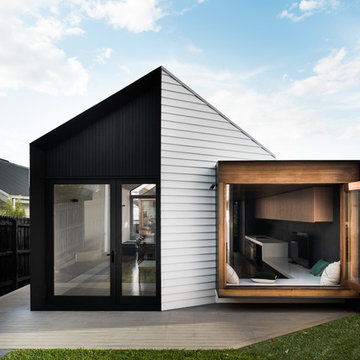
Tom Blanchford
Ispirazione per la facciata di una casa piccola contemporanea
Ispirazione per la facciata di una casa piccola contemporanea
Trova il professionista locale adatto per il tuo progetto
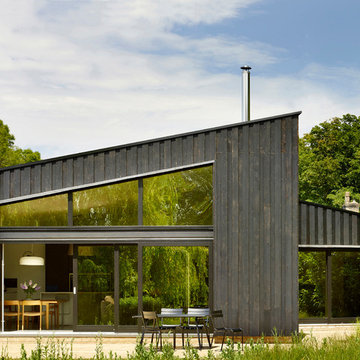
This project is a new-build house set in the grounds of a listed building in Suffolk. In discussion with the local planning department we designed the new house to be sympathetic with the agricultural buildings in the Conservation Area . The varied roof profile, charred larch cladding and sedum roof provide a ‘pared back’ and sculptural interpretation of this aesthetic. Super-insulation, triple glazing and mechanical ventilation heat recovery provide a very energy efficient building, whilst an air source heat pump and solar thermal panels ensure that there is a renewable heat source.
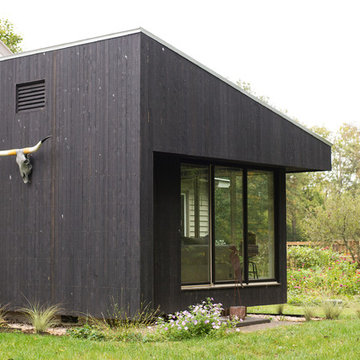
Design by Eugene Stoltzfus Architects
Foto della casa con tetto a falda unica piccolo nero contemporaneo a un piano con rivestimento in legno
Foto della casa con tetto a falda unica piccolo nero contemporaneo a un piano con rivestimento in legno
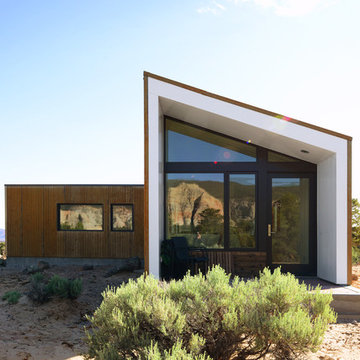
Modern Desert Home | Guest House | Imbue Design
Foto della casa con tetto a falda unica piccolo bianco contemporaneo a un piano con rivestimento in metallo
Foto della casa con tetto a falda unica piccolo bianco contemporaneo a un piano con rivestimento in metallo
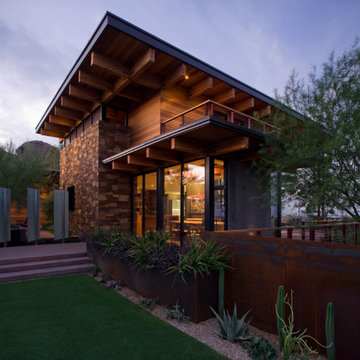
Timmerman Photography
Foto della facciata di una casa grande marrone contemporanea a due piani con rivestimenti misti
Foto della facciata di una casa grande marrone contemporanea a due piani con rivestimenti misti

Paul Burk Photography
Esempio della facciata di una casa piccola marrone contemporanea a un piano con rivestimento in legno e copertura in metallo o lamiera
Esempio della facciata di una casa piccola marrone contemporanea a un piano con rivestimento in legno e copertura in metallo o lamiera
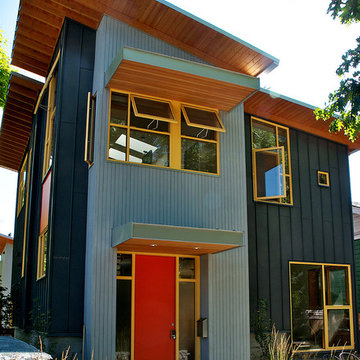
Part urban cabin, part neighbourhood intervention, the 1,600-square-foot house and its younger sibling, a 400-square-foot laneway home, read like residential installation art. Featuring Slate-Grey pre painted steel standing seam wall panels by Ace Copper
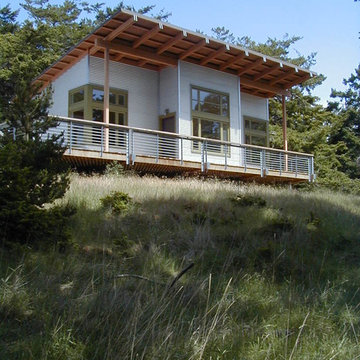
The guest cottage includes a shared bath and storage area with bunk rooms on each side.
photo: Adams Mohler Ghillino
Ispirazione per la casa con tetto a falda unica contemporaneo con rivestimento in metallo e terreno in pendenza
Ispirazione per la casa con tetto a falda unica contemporaneo con rivestimento in metallo e terreno in pendenza
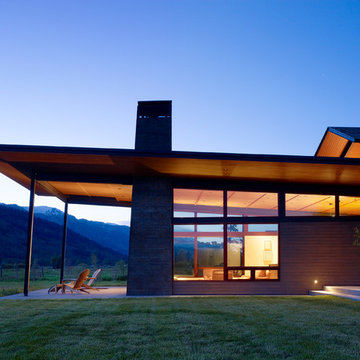
The Peaks View residence is sited near Wilson, Wyoming, in a grassy meadow, adjacent to the Teton mountain range. The design solution for the project had to satisfy two conflicting goals: the finished project must fit seamlessly into a neighborhood with distinctly conservative design guidelines while satisfying the owners desire to create a unique home with roots in the modern idiom.
Within these constraints, the architect created an assemblage of building volumes to break down the scale of the 6,500 square foot program. A pair of two-story gabled structures present a traditional face to the neighborhood, while the single-story living pavilion, with its expansive shed roof, tilts up to recognize views and capture daylight for the primary living spaces. This trio of buildings wrap around a south-facing courtyard, a warm refuge for outdoor living during the short summer season in Wyoming. Broad overhangs, articulated in wood, taper to thin steel “brim” that protects the buildings from harsh western weather. The roof of the living pavilion extends to create a covered outdoor extension for the main living space. The cast-in-place concrete chimney and site walls anchor the composition of forms to the flat site. The exterior is clad primarily in cedar siding; two types were used to create pattern, texture and depth in the elevations.
While the building forms and exterior materials conform to the design guidelines and fit within the context of the neighborhood, the interiors depart to explore a well-lit, refined and warm character. Wood, plaster and a reductive approach to detailing and materials complete the interior expression. Display for a Kimono was deliberately incorporated into the entry sequence. Its influence on the interior can be seen in the delicate stair screen and the language for the millwork which is conceived as simple wood containers within spaces. Ample glazing provides excellent daylight and a connection to the site.
Photos: Matthew Millman
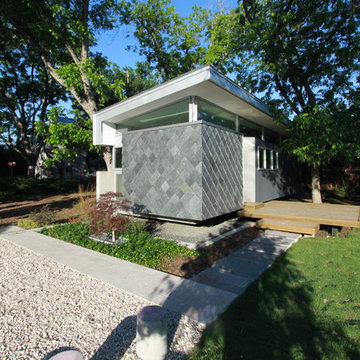
A further exploration in small scale living, this project was designed with the explicit idea that quality is better than quantity, and further, that the best way to have a small footprint is to literally have a small footprint. The project takes advantage of its small size to allow the use of higher quality and more advanced construction systems and materials while maintaining on overall modest cost point. Extensive use of properly oriented glazing connects the interior spaces to the landscape and provides a peaceful, quiet, and fine living environment.
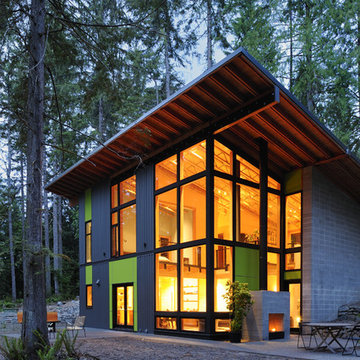
This highly sustainable house reflects it's owners love of the outdoors. Some of the lumber for the project was harvested and milled on the site. Photo by Will Austin
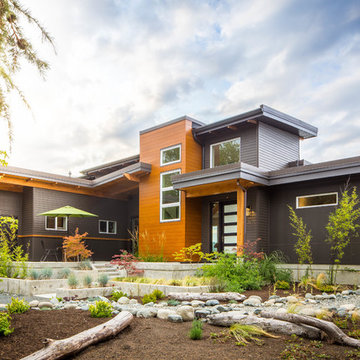
A peek-a-boo view that shows the front of the house leading toward the ocean that the home faces. The mixed exterior materials allow for unique features such as wood soffits and exterior timbers to blend perfectly with the dark grey.
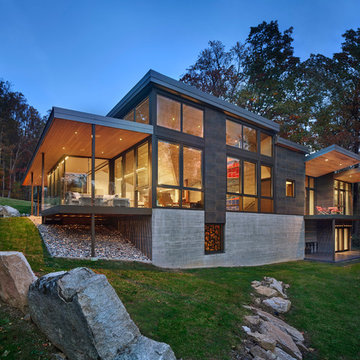
Immagine della facciata di una casa grande grigia contemporanea a due piani con copertura in metallo o lamiera e rivestimenti misti
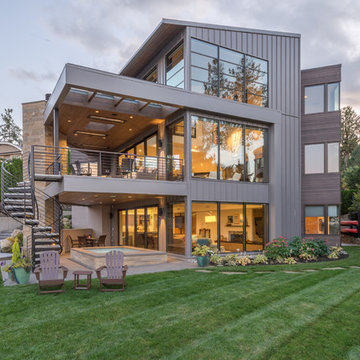
View from lake. Photography by Lucas Henning.
Idee per la facciata di una casa grande grigia contemporanea a tre piani con rivestimento in metallo e copertura in metallo o lamiera
Idee per la facciata di una casa grande grigia contemporanea a tre piani con rivestimento in metallo e copertura in metallo o lamiera
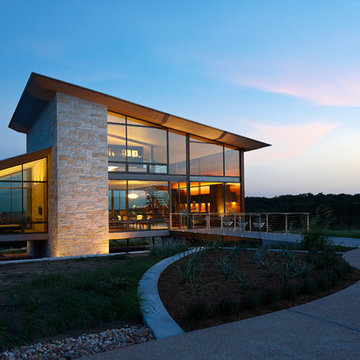
Photographer: Dror Baldinger
http://www.houzz.com/pro/drorbaldinger/dror-baldinger-aia-architectural-photography
Designer: Jim Gewinner
http://energyarch.com/
April/May 2015
A Glass House in the Hill Country
http://urbanhomemagazine.com/feature/1349
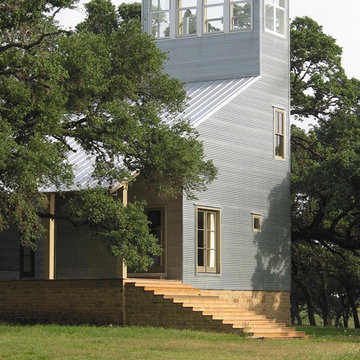
galvanized corrugated metal siding, galvallume snap lock roof, limestone base, painted pine, wood windows
Foto della facciata di una casa grande grigia contemporanea a tre piani con rivestimento in metallo
Foto della facciata di una casa grande grigia contemporanea a tre piani con rivestimento in metallo
Facciate di case contemporanee
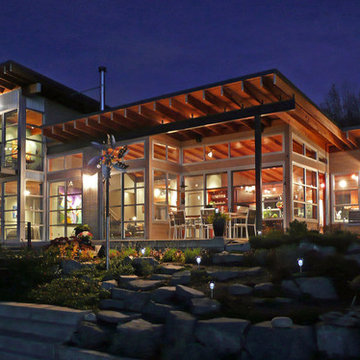
Esempio della casa con tetto a falda unica contemporaneo con rivestimento in metallo
1
