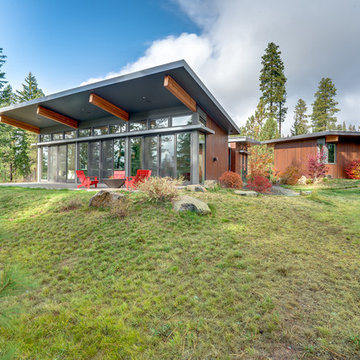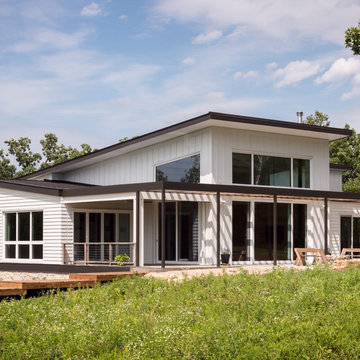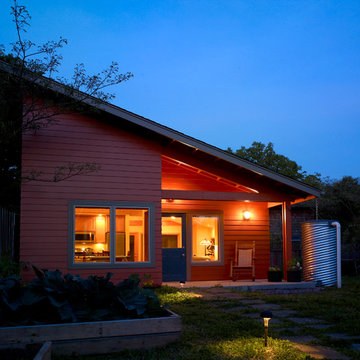Facciate di case contemporanee
Filtra anche per:
Budget
Ordina per:Popolari oggi
121 - 140 di 394 foto
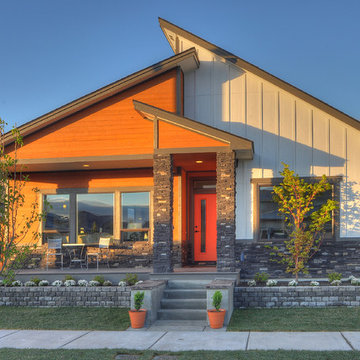
Esempio della casa con tetto a falda unica contemporaneo a due piani di medie dimensioni
Trova il professionista locale adatto per il tuo progetto
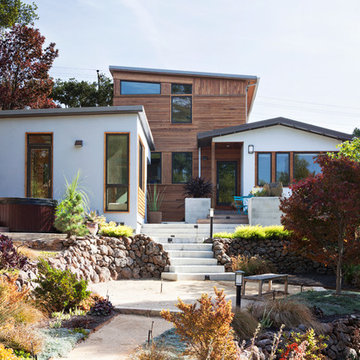
A comprehensive remodel and second-story addition dramatically transformed a one-story hillside Craftsman home, giving the owners a modern master suite with stunning views.
www.marikoreed.com
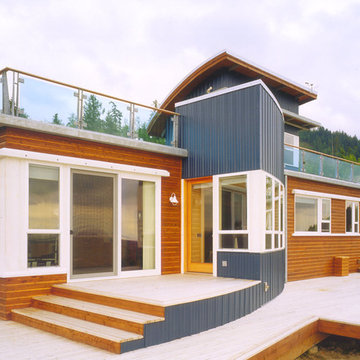
View deck that overlooks Skagit Valley. Photography by Steve Keating.
Idee per la facciata di una casa contemporanea a due piani
Idee per la facciata di una casa contemporanea a due piani
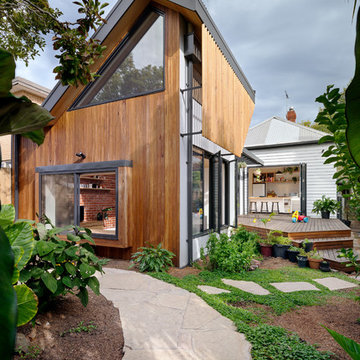
Emma Cross
Immagine della facciata di una casa marrone contemporanea a due piani con rivestimenti misti e copertura in metallo o lamiera
Immagine della facciata di una casa marrone contemporanea a due piani con rivestimenti misti e copertura in metallo o lamiera
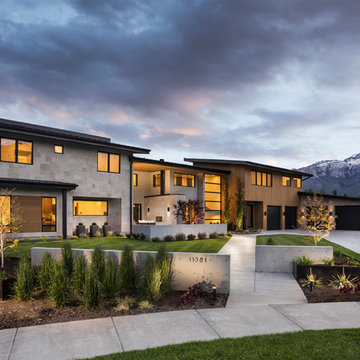
Joshua Caldwell
Idee per la facciata di una casa ampia beige contemporanea a due piani con rivestimenti misti
Idee per la facciata di una casa ampia beige contemporanea a due piani con rivestimenti misti
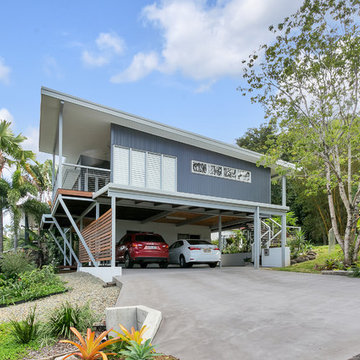
Immagine della facciata di una casa grigia contemporanea a due piani con rivestimenti misti
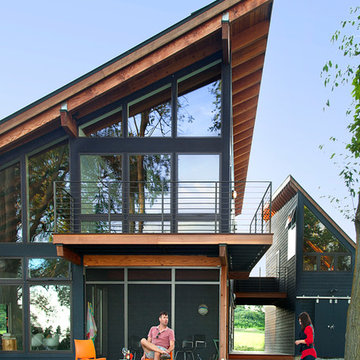
Photo by Carolyn Bates
Ispirazione per la facciata di una casa grigia contemporanea a due piani di medie dimensioni con rivestimento in legno e copertura in metallo o lamiera
Ispirazione per la facciata di una casa grigia contemporanea a due piani di medie dimensioni con rivestimento in legno e copertura in metallo o lamiera
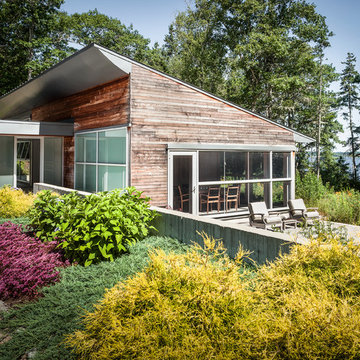
Trent Bell
Idee per la facciata di una casa contemporanea con rivestimento in legno
Idee per la facciata di una casa contemporanea con rivestimento in legno
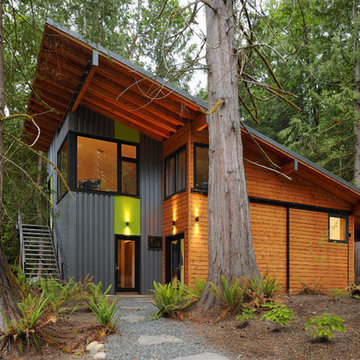
This highly sustainable house reflects it's owners love of the outdoors. Some of the lumber for the project was harvested and milled on the site. Photo by Will Austin

Eric Rorer Photographer
Ispirazione per la facciata di una casa grigia contemporanea a due piani di medie dimensioni con rivestimento con lastre in cemento e copertura a scandole
Ispirazione per la facciata di una casa grigia contemporanea a due piani di medie dimensioni con rivestimento con lastre in cemento e copertura a scandole
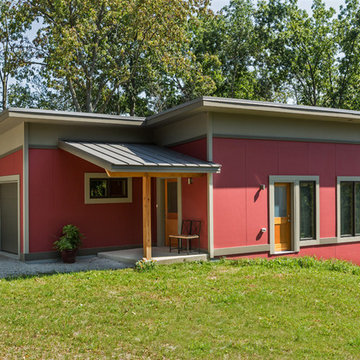
Edmunds Studios Photography.
By design, the entrance of the home is minimized to down play the appearance from the street.
Foto della villa piccola rossa contemporanea a due piani con rivestimento con lastre in cemento e tetto piano
Foto della villa piccola rossa contemporanea a due piani con rivestimento con lastre in cemento e tetto piano
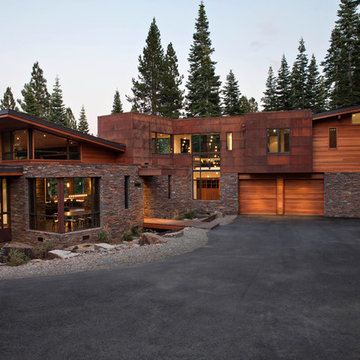
Mariko Reed
Immagine della facciata di una casa contemporanea a due piani con rivestimenti misti
Immagine della facciata di una casa contemporanea a due piani con rivestimenti misti
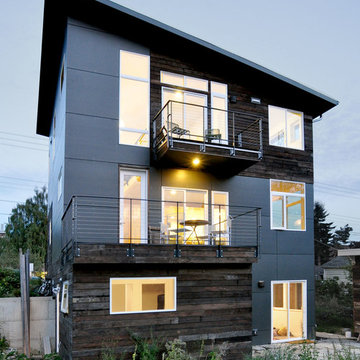
Our client’s goal was to create a small, high-performance, healthy home for herself and her teenage son while providing a place for her father to age in place. An attached private accessory dwelling provides a space for him as well as flexibility in the future. The new home was designed to minimize its footprint on site, made smaller than the original 1930’s house.
Embracing adaptability and efficiency, the residence includes two dwellings: a one-bedroom 795 square-foot accessory dwelling at the lower grade and a two-story 1330 square-foot primary dwelling located above. Involved in all aspects of project execution, our client oversaw the process by living in a used trailer parked in the backyard throughout the project’s construction. Family-Share focused on maximizing the footprint’s performance, access to natural light and the health of the occupants. Sustainable features include high-performance glazing, solar preheat for domestic and hot water in-floor heating and reclaimed fir car decking rainscreen siding.
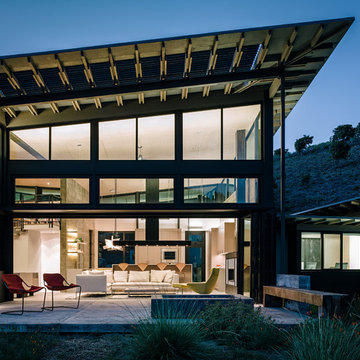
Photo by Joe Fletcher.
Foto della casa con tetto a falda unica contemporaneo a due piani
Foto della casa con tetto a falda unica contemporaneo a due piani
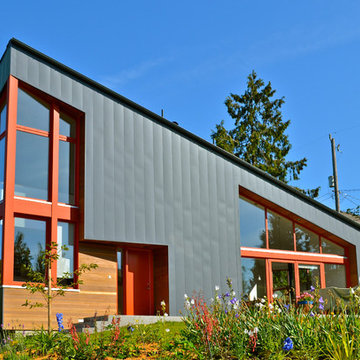
The garden facade of this boldly modern house brings light and views into the vaulted interior spaces with wood tilt/turn windows painted a warm red. Gray metal siding provides a maintenance-free exterior finish, which is contrasted with areas of natural clear cedar under protective eaves.
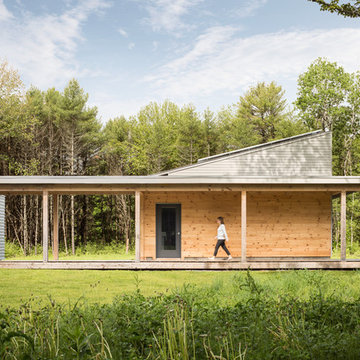
Trent Bell
Foto della facciata di una casa grigia contemporanea a un piano di medie dimensioni con rivestimento in legno
Foto della facciata di una casa grigia contemporanea a un piano di medie dimensioni con rivestimento in legno
Facciate di case contemporanee
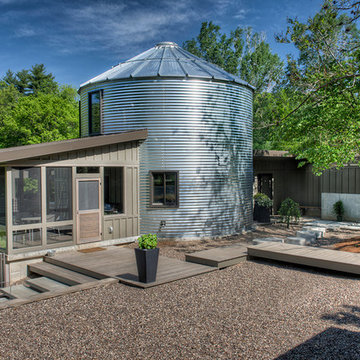
Esempio della facciata di una casa contemporanea con rivestimento in metallo
7
