Facciate di case contemporanee
Filtra anche per:
Budget
Ordina per:Popolari oggi
141 - 160 di 10.807 foto
1 di 3
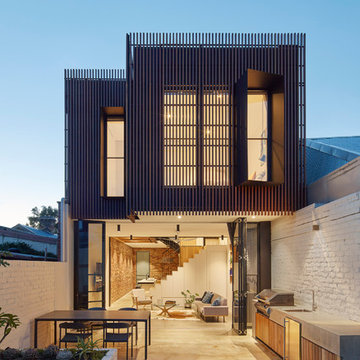
The timber clad rear facade glows as night creating a play of light and shadow against the ground and boundary walls.
Image by: Jack Lovel Photography
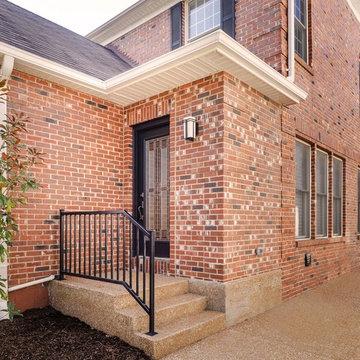
Immagine della villa grande marrone contemporanea a due piani con rivestimento in mattoni, tetto a mansarda e copertura a scandole

Contemporary home built on an infill lot in downtown Harrisonburg. The goal of saving as many trees as possible led to the creation of a bridge to the front door. This not only allowed for saving trees, but also created a reduction is site development costs.
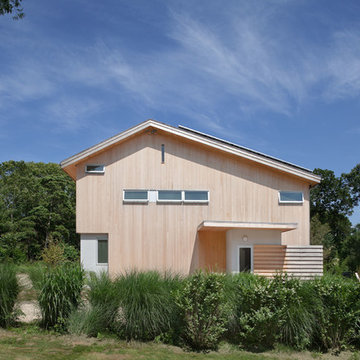
Michael Moran
Foto della facciata di una casa piccola contemporanea con rivestimento in legno
Foto della facciata di una casa piccola contemporanea con rivestimento in legno
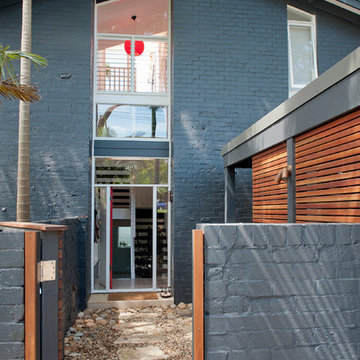
Tim Mooney
Ispirazione per la facciata di una casa grigia contemporanea a tre piani di medie dimensioni con rivestimento in mattoni e tetto a capanna
Ispirazione per la facciata di una casa grigia contemporanea a tre piani di medie dimensioni con rivestimento in mattoni e tetto a capanna

We recently had the opportunity to collaborate with Suresh Kannan to design a modern, contemporary façade for his new residence in Madurai. Though Suresh currently works as a busy bank manager in Trichy, he is building a new home in his hometown of Madurai.
Suresh wanted a clean, modern design that would reflect his family's contemporary sensibilities. He reached out to our team at Dwellist Architecture, one of the top architectural firms in Madurai, to craft a sleek, elegant exterior elevation.
Over several in-depth consultations, we gained an understanding of Suresh's affinity for modern aesthetics and a muted color palette. Keeping his preferences in mind, our architects developed concepts featuring wood, white, and gray tones with clean lines and large windows.
Suresh was thrilled with the outcome of the design our team delivered.
At Dwellist Architecture, we specialize in creating facades that capture the essence of our clients' unique sensibilities. To learn more about our architectural services, reach out today.
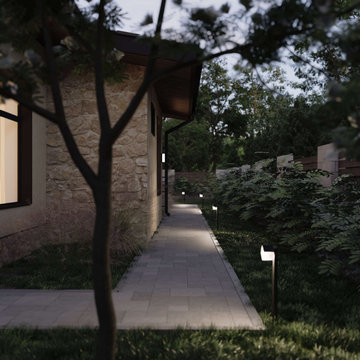
Проект одного этажного жилого дома площадью 230 кв.м для молодой семьи с одним ребенком Функционально состоит из жилых помещений просторная столовая гостиная, спальня родителей и спальня ребенка. Вспомогательные помещения: кухня, прихожая, гараж, котельная, хозяйственная комната. Дом выполнен в современном стиле с минимальным количеством деталей. Ориентация жилых помещений на южную сторону.
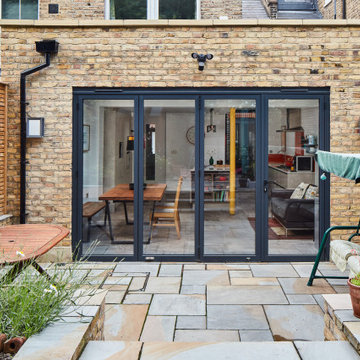
Sliding Folding doors unify the inside and outside of the property making the best use of the space.
Ispirazione per la facciata di una casa a schiera piccola contemporanea a un piano con rivestimento in mattoni e tetto piano
Ispirazione per la facciata di una casa a schiera piccola contemporanea a un piano con rivestimento in mattoni e tetto piano
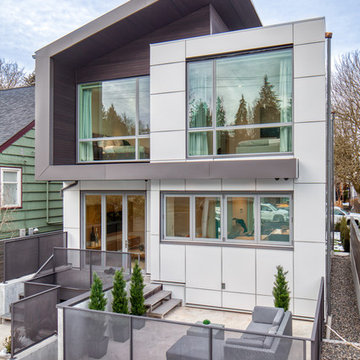
Rear facade
Esempio della facciata di una casa piccola bianca contemporanea a due piani con rivestimenti misti e copertura in metallo o lamiera
Esempio della facciata di una casa piccola bianca contemporanea a due piani con rivestimenti misti e copertura in metallo o lamiera
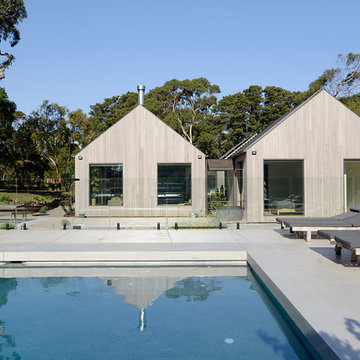
The view of the back of the house shows how the wings of the house sit side by side.
Photographer: Nicolle Kennedy
Foto della villa grande marrone contemporanea a un piano con rivestimento in legno, tetto a capanna e copertura in metallo o lamiera
Foto della villa grande marrone contemporanea a un piano con rivestimento in legno, tetto a capanna e copertura in metallo o lamiera
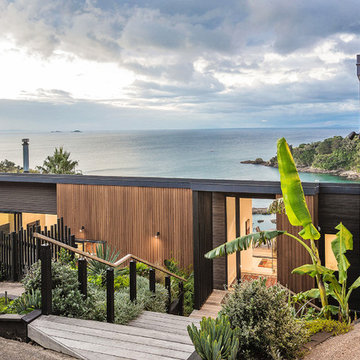
Andy Chui
Ispirazione per la villa marrone contemporanea a due piani di medie dimensioni con rivestimento in legno, tetto piano e copertura in metallo o lamiera
Ispirazione per la villa marrone contemporanea a due piani di medie dimensioni con rivestimento in legno, tetto piano e copertura in metallo o lamiera
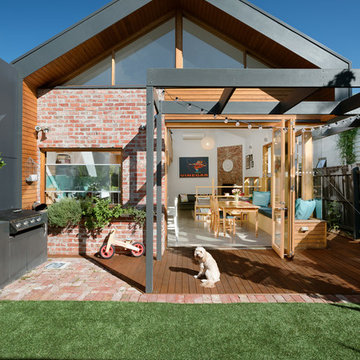
Smart home is a joyful renovation project in Seddon for a family teeming with curiosity. The design included adding an open plan living, dining and kitchen to an existing heritage home. It seeks to make smart, effective use of very tight spaces. A mezzanine over the pantry and study nook utilises the volume created by the cathedral ceiling, while large openable skylights increase the perception of light and space, and double as 'thermal chimneys' to assist natural ventilation processes in summer.
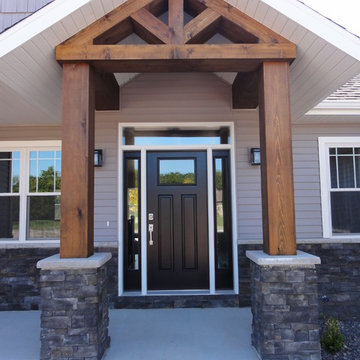
Bold Front Entry
Immagine della facciata di una casa grigia contemporanea di medie dimensioni con rivestimento in vinile
Immagine della facciata di una casa grigia contemporanea di medie dimensioni con rivestimento in vinile
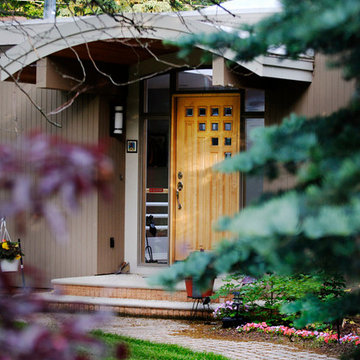
John M Galloway
Ispirazione per la facciata di una casa marrone contemporanea a un piano di medie dimensioni con rivestimento in legno
Ispirazione per la facciata di una casa marrone contemporanea a un piano di medie dimensioni con rivestimento in legno
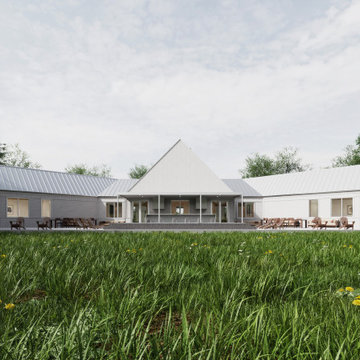
The north facade features a small pool, a bar, and an outdoor kitchen.
Immagine della villa grande contemporanea a un piano con rivestimento in legno, tetto a capanna, copertura in metallo o lamiera, tetto grigio e pannelli sovrapposti
Immagine della villa grande contemporanea a un piano con rivestimento in legno, tetto a capanna, copertura in metallo o lamiera, tetto grigio e pannelli sovrapposti
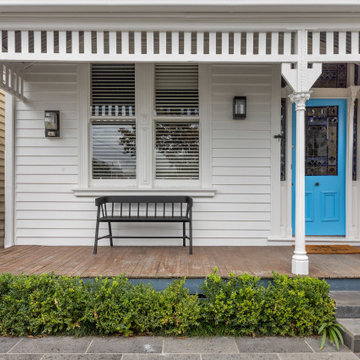
Restored front facade of Malvern renovation project
Idee per la villa piccola bianca contemporanea a un piano con rivestimento in legno
Idee per la villa piccola bianca contemporanea a un piano con rivestimento in legno
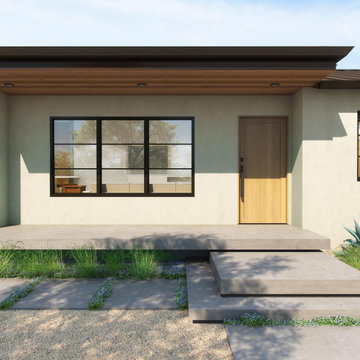
This extensive home remodel highlights the front porch as the central characteristic of its new identity. Out with the old disintegrating roof and spindly support columns and in with a new cantilevered overhang clad in an asphalt shingle roof to contrast against an off-white stucco. A focal cantilevered roof spans over the floating concrete front porch. A nod to a big smile facing the street, inviting the neighborhood in. Larger dark bronze metal windows brighten up vaulted spaces inside. The old overcast tree no longer sits in front but its memory is not to be forgotten: a new olive tree is planted adjacent to the original and now a series of cast concrete steps replace the dilapidated ramp leading one from the sidewalk directly up to the front door. What was once hidden behind the whims of nature and necessity is now open to the neighbors again.
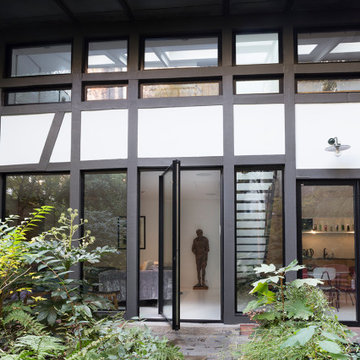
Ispirazione per la facciata di una casa multicolore contemporanea a due piani di medie dimensioni con rivestimento in legno
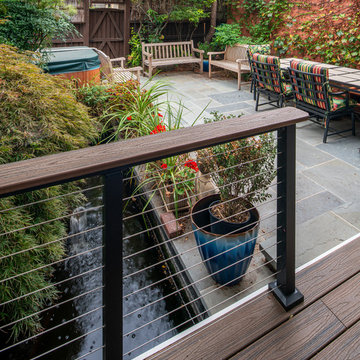
Foto della villa piccola arancione contemporanea a un piano con rivestimento in vinile e copertura a scandole
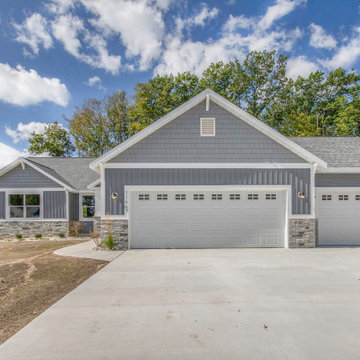
Welcome to our parade home located in Sessions Pointe, a gorgeous wooded community featuring large executive home sites in the coveted Grandville School District. This is single-story living at its finest. You’ll have all of the amenities you need all on one floor, with over 1800 square feet of living and entertaining space. But wait, there is a full basement that is your blank canvas to finish down the road. One step inside and you’ll notice the finishes have been carefully selected for a timeless palette of soft grays, whites and browns. This home has it all, with an over sized three-car garage, a gas fireplace and vaulted ceilings in the great room, and a stunning four-season Michigan room leading out to the large deck. Maplewood Homes offers the best in energy efficient building materials, including 2’x6’ walls, spray foam insulation, and a superior foundation that can’t be beat. For over 23 years, we have fine-tuned our portfolio of plans to include the best in style, function and flow to meet your lifestyle and life stage. This home is just one of many plans we can customize to make your own.
Facciate di case contemporanee
8