Facciate di case contemporanee
Filtra anche per:
Budget
Ordina per:Popolari oggi
161 - 180 di 10.807 foto
1 di 3
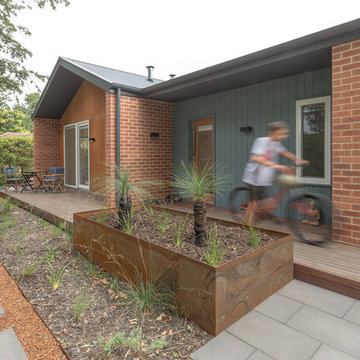
Ben Wrigley
Immagine della villa piccola multicolore contemporanea a un piano con rivestimento in mattoni, tetto piano e copertura in metallo o lamiera
Immagine della villa piccola multicolore contemporanea a un piano con rivestimento in mattoni, tetto piano e copertura in metallo o lamiera
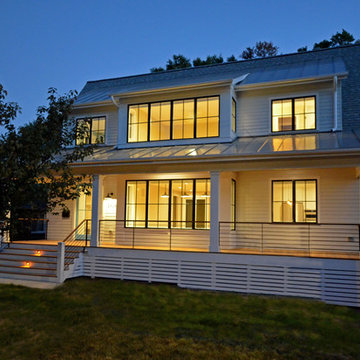
Old brick ranch gets transformed into a new contemporary bungalow with clean lines, open floor plan, and warm style for young family.
Idee per la villa piccola bianca contemporanea a due piani con rivestimento con lastre in cemento, tetto a capanna e copertura mista
Idee per la villa piccola bianca contemporanea a due piani con rivestimento con lastre in cemento, tetto a capanna e copertura mista
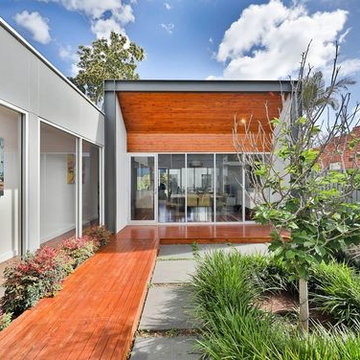
This project was the first under the Atelier Bond banner and was designed for a newlywed couple who took a wreck of a house and transformed it into an enviable property, undertaking much of the work themselves. Instead of the standard box addition, we created a linking glass corridor that allowed space for a landscaped courtyard that elevates the view outside.
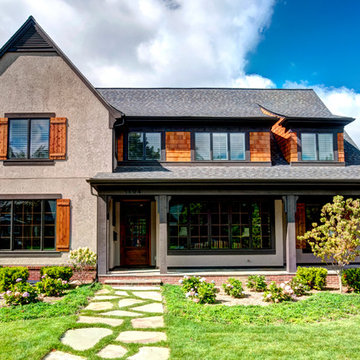
WATERHOUSE PHOTOGRAPHY
Esempio della facciata di una casa piccola grigia contemporanea a due piani con rivestimenti misti e tetto a capanna
Esempio della facciata di una casa piccola grigia contemporanea a due piani con rivestimenti misti e tetto a capanna
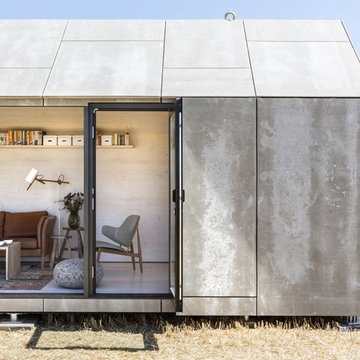
Juan Baraja
Foto della micro casa piccola grigia contemporanea a un piano con rivestimento in cemento e tetto a capanna
Foto della micro casa piccola grigia contemporanea a un piano con rivestimento in cemento e tetto a capanna
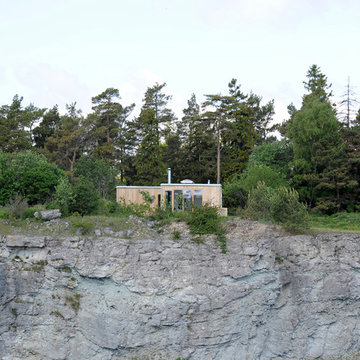
Idee per la facciata di una casa piccola beige contemporanea a un piano con rivestimento in legno e tetto piano
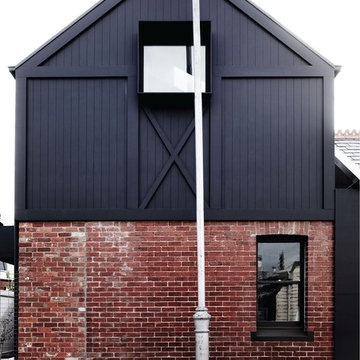
Sharyn Cairns
Ispirazione per la facciata di una casa nera contemporanea a due piani di medie dimensioni con rivestimenti misti e tetto a capanna
Ispirazione per la facciata di una casa nera contemporanea a due piani di medie dimensioni con rivestimenti misti e tetto a capanna
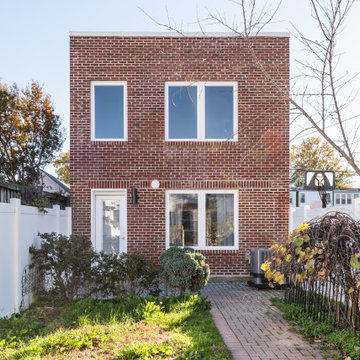
Boat garage converted into a 2-story additional dwelling unit with covered parking.
Foto della micro casa contemporanea a due piani di medie dimensioni con rivestimento in mattoni, tetto piano e copertura a scandole
Foto della micro casa contemporanea a due piani di medie dimensioni con rivestimento in mattoni, tetto piano e copertura a scandole
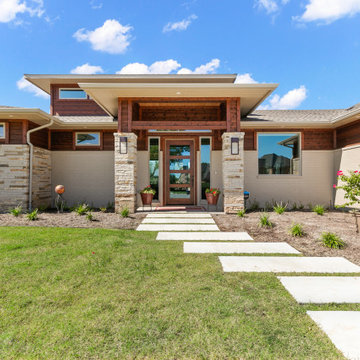
Featuring eye-catching forward-facing contemporary garage doors, this home makes the most of it's location in all the right ways. A center tower with clerestory windows elevates the whole design, and the sleek front entry tower invite you to come inside.
Exterior materials: painted brick, manufactured stone, cedar siding, architectural composite shingles.
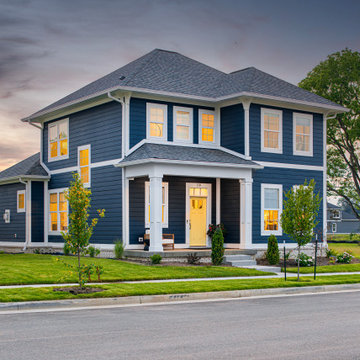
Welcome to our newest model home located in Provenance! This gorgeous contemporary home features 3 beds and 2.5 baths.
Ispirazione per la villa blu contemporanea a due piani di medie dimensioni con rivestimento in vinile, copertura a scandole, tetto grigio e pannelli sovrapposti
Ispirazione per la villa blu contemporanea a due piani di medie dimensioni con rivestimento in vinile, copertura a scandole, tetto grigio e pannelli sovrapposti
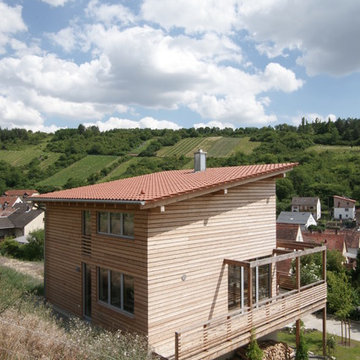
Fotograf: Thomas Drexel
Esempio della facciata di una casa beige contemporanea a tre piani di medie dimensioni con rivestimento in legno, copertura in tegole e pannelli sovrapposti
Esempio della facciata di una casa beige contemporanea a tre piani di medie dimensioni con rivestimento in legno, copertura in tegole e pannelli sovrapposti
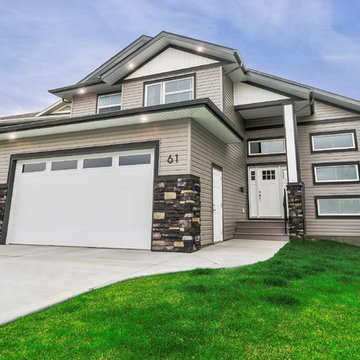
Foto della facciata di una casa grigia contemporanea a piani sfalsati di medie dimensioni con rivestimento in vinile e tetto a capanna
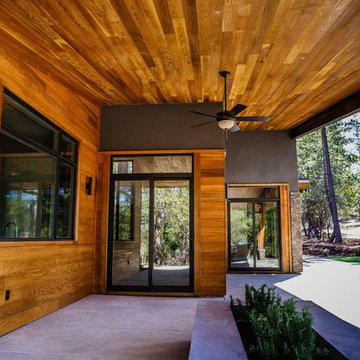
Check out this beautiful contemporary home in Winchester recently completed by JBT Signature Homes. We used JeldWen W2500 series windows and doors on this project.
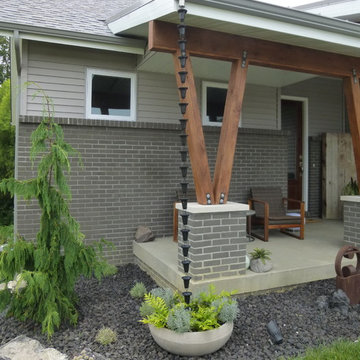
Idee per la villa grigia contemporanea a due piani di medie dimensioni con rivestimento in legno, tetto a padiglione e copertura mista
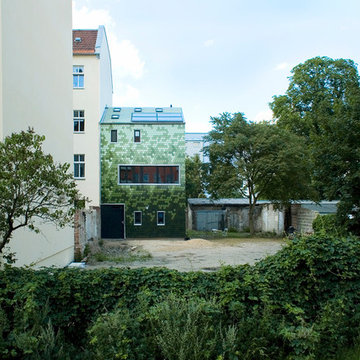
Foto: Michael Nast
Immagine della facciata di una casa piccola verde contemporanea con tetto piano
Immagine della facciata di una casa piccola verde contemporanea con tetto piano
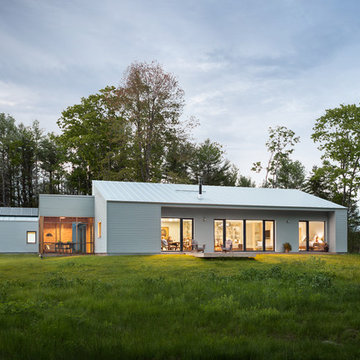
Trent Bell
Immagine della facciata di una casa grigia contemporanea a un piano di medie dimensioni
Immagine della facciata di una casa grigia contemporanea a un piano di medie dimensioni
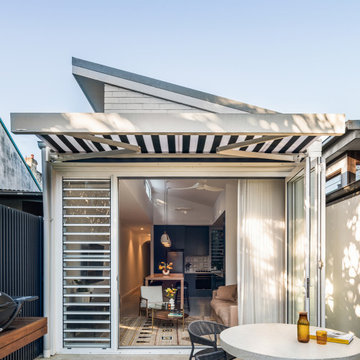
Immagine della villa piccola bianca contemporanea a un piano con rivestimento in mattoni, copertura in metallo o lamiera e tetto grigio
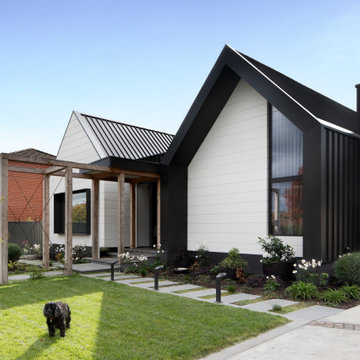
Front yard
Foto della villa ampia contemporanea a un piano con tetto a capanna, copertura in metallo o lamiera e tetto nero
Foto della villa ampia contemporanea a un piano con tetto a capanna, copertura in metallo o lamiera e tetto nero
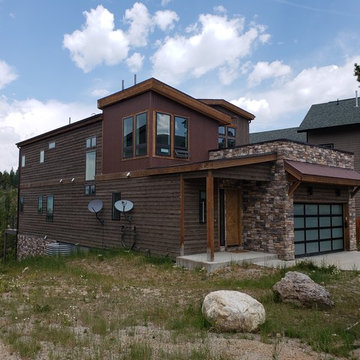
Colorado contemporary, or sometimes referred to as mining architecture, is a stunning style that combines rustic elements with more modern forms and shapes.
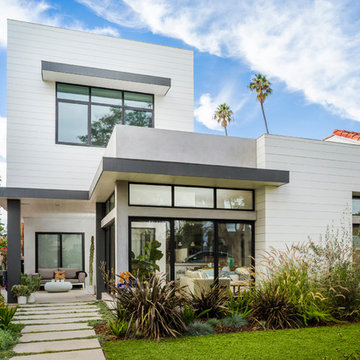
Front View
Photographer: Rick Ueda
Ispirazione per la facciata di una casa piccola bianca contemporanea a due piani con rivestimento con lastre in cemento e tetto piano
Ispirazione per la facciata di una casa piccola bianca contemporanea a due piani con rivestimento con lastre in cemento e tetto piano
Facciate di case contemporanee
9